Idées déco de salles de bain avec un bidet et meuble-lavabo sur pied
Trier par :
Budget
Trier par:Populaires du jour
121 - 140 sur 792 photos
1 sur 3
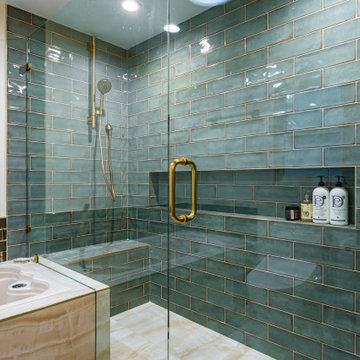
Inspiration pour une salle de bain principale vintage en bois clair de taille moyenne avec un placard à porte plane, une baignoire posée, une douche à l'italienne, un bidet, un carrelage vert, des carreaux de céramique, un mur blanc, un sol en carrelage de céramique, un lavabo encastré, un plan de toilette en quartz, un sol beige, une cabine de douche à porte battante, un plan de toilette beige, une niche, meuble double vasque et meuble-lavabo sur pied.
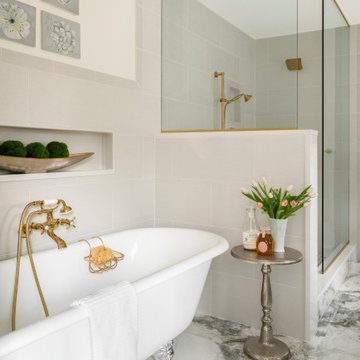
The primary bathroom features a vintage clawfoot tub that was re-glazed to it's former glory. An oversized niche is very convenient a romantic night with wine and candles.
Oversized porcelain tile was used instead of marble for easy maintenance. A brass wall mounted faucet has an additional hand-held feature for hair washing and tub clean-up. The over-sizes shower is surrounded with a door-less glass enclosure.
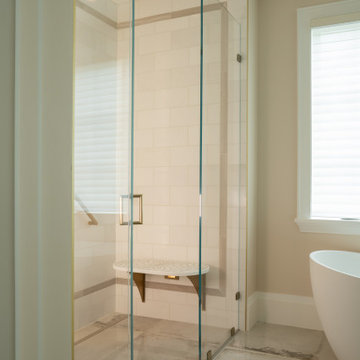
Welcome to the Grove Street Master Bathroom Wellness Retreat. We designed this bathroom with the Lotus being the center of the design. This is our Dark Bronze finish with coordinating light, with a customized Engineered Quartz Benchtop. It also features a curbless design and shelving behind the feature wall. If you'd like to know more check out our website www.hollspa.com.
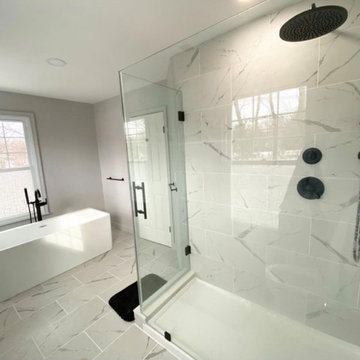
Have no fear of perfection... you’ll never reach it. - Salvador Dali. No matter how much you plan, there will always be some changes or some modifications. For this project we designed a matte black hardware theme throughout the master bathroom. We included a soaking freestanding tub in front of two great windows with a beautiful walk in shower. We added a nice contrast and pop with a teak brown double vanity. What a transformation.
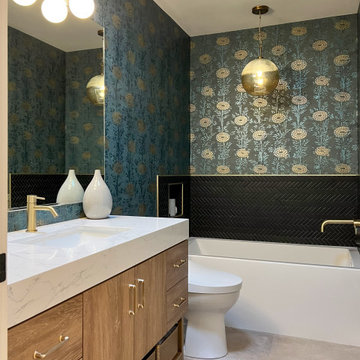
This hall bath was the perfect spot to make a fun statement. The new bath features heated flooring, new chandelier, new soaking tub with tile surround and wallpaper. Because the homeowner is a bath lover, they opted to not install a shower here, but instead use the space to create a fun, spa-like feel.
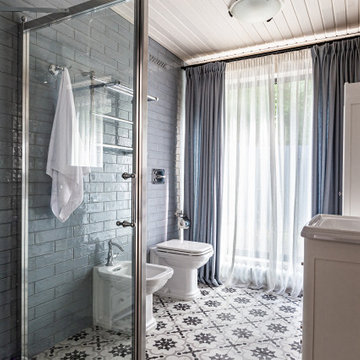
Ванная комната
Cette photo montre une salle d'eau tendance de taille moyenne avec des portes de placard blanches, une douche d'angle, un bidet, un carrelage bleu, des carreaux de céramique, un sol en carrelage de céramique, un sol blanc, une cabine de douche à porte coulissante, meuble simple vasque, meuble-lavabo sur pied et un plafond en bois.
Cette photo montre une salle d'eau tendance de taille moyenne avec des portes de placard blanches, une douche d'angle, un bidet, un carrelage bleu, des carreaux de céramique, un sol en carrelage de céramique, un sol blanc, une cabine de douche à porte coulissante, meuble simple vasque, meuble-lavabo sur pied et un plafond en bois.
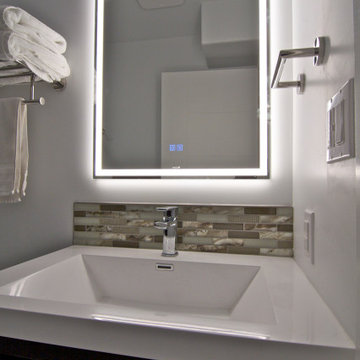
Cette photo montre une salle de bain principale moderne de taille moyenne avec un placard à porte plane, des portes de placard grises, un bidet, des carreaux de porcelaine, un sol en vinyl, un lavabo intégré, un plan de toilette en quartz, une cabine de douche à porte coulissante, un plan de toilette blanc, meuble simple vasque et meuble-lavabo sur pied.
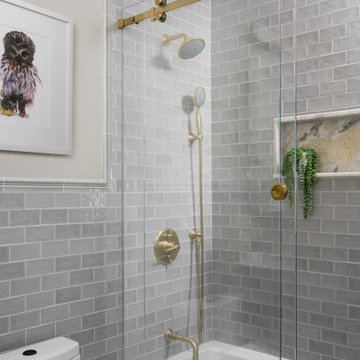
A young couple that relocated to Boston were eager to transform their duplex into a cozy and luxurious haven, to ease some pressure on their hectic lives. We worked together to balance their distinctive tastes - a blend of modern elegance from Singapore and rich traditions from South Carolina.

Cette image montre une petite salle de bain minimaliste pour enfant avec un placard à porte shaker, des portes de placard grises, une baignoire en alcôve, une douche, un bidet, un carrelage blanc, du carrelage en marbre, un mur blanc, un sol en carrelage de porcelaine, un lavabo posé, un plan de toilette en quartz modifié, un sol gris, une cabine de douche avec un rideau, un plan de toilette blanc, une niche, meuble double vasque et meuble-lavabo sur pied.

Ванная комната кантри. Сантехника, Roca, Kerasan. Ванна на ножках, подвесной унитаз, биде, цветной кафель, стеклянная перегородка душевой, картины.
Cette image montre une salle de bain principale rustique en bois foncé et bois de taille moyenne avec une baignoire sur pieds, un bidet, un mur beige, un sol multicolore, un espace douche bain, un carrelage multicolore, des carreaux de béton, un sol en carrelage de céramique, un lavabo intégré, une cabine de douche à porte battante, un placard à porte plane, un plan de toilette en surface solide, un plan de toilette beige, meuble simple vasque, meuble-lavabo sur pied et poutres apparentes.
Cette image montre une salle de bain principale rustique en bois foncé et bois de taille moyenne avec une baignoire sur pieds, un bidet, un mur beige, un sol multicolore, un espace douche bain, un carrelage multicolore, des carreaux de béton, un sol en carrelage de céramique, un lavabo intégré, une cabine de douche à porte battante, un placard à porte plane, un plan de toilette en surface solide, un plan de toilette beige, meuble simple vasque, meuble-lavabo sur pied et poutres apparentes.
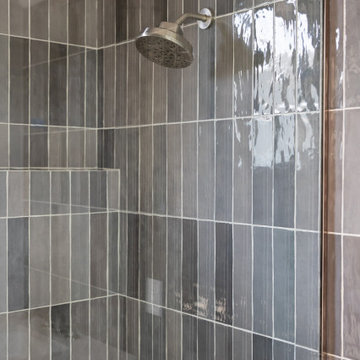
Cette image montre une grande salle de bain principale traditionnelle en bois clair avec un placard avec porte à panneau encastré, une baignoire indépendante, une douche ouverte, un bidet, un carrelage blanc, des carreaux de porcelaine, un mur blanc, un sol en carrelage de porcelaine, un lavabo encastré, un plan de toilette en marbre, un sol gris, une cabine de douche à porte battante, un plan de toilette blanc, une niche, meuble double vasque, meuble-lavabo sur pied, un plafond à caissons et boiseries.
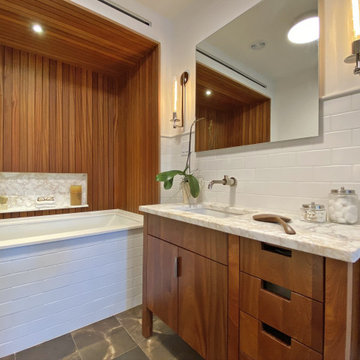
In an ever-evolving homestead on the Connecticut River, this bath serves two guest bedrooms as well as the Master.
In renovating the original 1983 bathspace and its unusual 6ft by 24ft footprint, our design divides the room's functional components along its length. A deep soaking tub in a Sepele wood niche anchors the primary space. Opposing entries from Master and guest sides access a neutral center area with a sepele cabinet for linen and toiletries. Fluted glass in a black steel frame creates discretion while admitting daylight from a South window in the 6ft by 8ft river-side shower room.
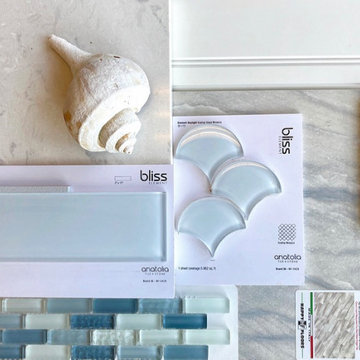
Idée de décoration pour une salle de bain marine de taille moyenne avec un placard à porte shaker, un bidet, un mur bleu, un sol en carrelage de porcelaine, un lavabo encastré, un plan de toilette en quartz, un plan de toilette bleu, meuble-lavabo sur pied, des portes de placard blanches, un carrelage bleu, un carrelage en pâte de verre et un sol bleu.
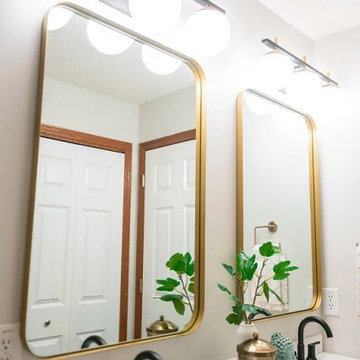
When an Instagram follower reached out saying she loved our work and desperately wanted her bathroom remodeled we were honored to help! With Landmark Remodeling, we not only spruced up her bathroom, but her bedroom and main floor fireplace facade too. We threw out the ideas of bold color, wallpaper, fun prints, and she gave us the green light to be creative. The end result is a timeless, yet fun and a design tailored to our client's personality.
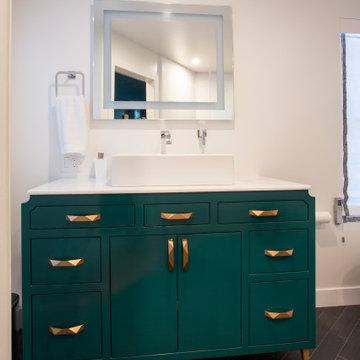
Custom emerald green high gloss vanity is stunning with black and white marble shower slabs, brass harward, white marble countertops, black slate floor tiles and custom roman shades with black and white trim.

Elegant master bedroom design.
Idée de décoration pour une très grande salle de bain minimaliste pour enfant avec un placard à porte plane, des portes de placard blanches, un bain bouillonnant, un espace douche bain, un bidet, un carrelage gris, des carreaux de béton, un mur gris, carreaux de ciment au sol, un lavabo posé, un plan de toilette en quartz modifié, un sol gris, une cabine de douche à porte coulissante, un plan de toilette blanc, une niche, meuble double vasque, meuble-lavabo sur pied, un plafond décaissé et du lambris.
Idée de décoration pour une très grande salle de bain minimaliste pour enfant avec un placard à porte plane, des portes de placard blanches, un bain bouillonnant, un espace douche bain, un bidet, un carrelage gris, des carreaux de béton, un mur gris, carreaux de ciment au sol, un lavabo posé, un plan de toilette en quartz modifié, un sol gris, une cabine de douche à porte coulissante, un plan de toilette blanc, une niche, meuble double vasque, meuble-lavabo sur pied, un plafond décaissé et du lambris.
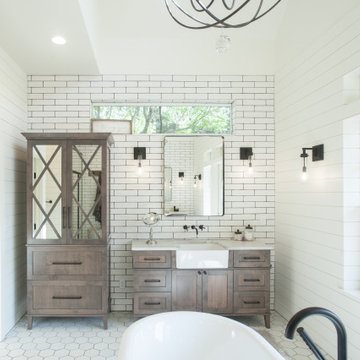
Exemple d'une grande douche en alcôve nature en bois foncé avec un placard à porte shaker, une baignoire sur pieds, un bidet, un carrelage blanc, des carreaux de céramique, un mur blanc, un sol en carrelage de porcelaine, un lavabo encastré, un plan de toilette en quartz, un sol blanc, une cabine de douche à porte battante, un plan de toilette blanc, meuble double vasque, meuble-lavabo sur pied et du lambris de bois.
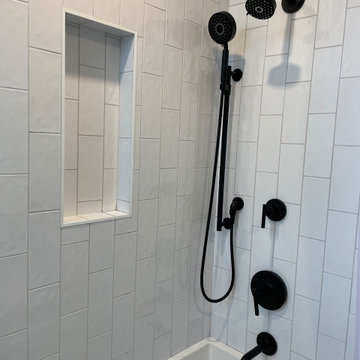
Idée de décoration pour une salle de bain tradition en bois brun de taille moyenne avec un placard en trompe-l'oeil, une baignoire en alcôve, un combiné douche/baignoire, un bidet, un carrelage blanc, un carrelage métro, un mur blanc, un sol en carrelage de porcelaine, un lavabo encastré, un plan de toilette en quartz modifié, un sol gris, une cabine de douche avec un rideau, un plan de toilette blanc, une niche, meuble simple vasque et meuble-lavabo sur pied.
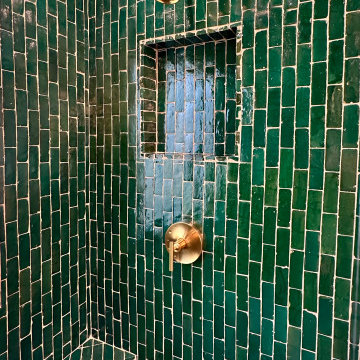
Green Tile Bathroom. Retro with Brass accents
Idées déco pour une grande salle de bain principale moderne avec un placard en trompe-l'oeil, des portes de placard blanches, un combiné douche/baignoire, un bidet, un mur vert, une cabine de douche à porte coulissante, meuble simple vasque et meuble-lavabo sur pied.
Idées déco pour une grande salle de bain principale moderne avec un placard en trompe-l'oeil, des portes de placard blanches, un combiné douche/baignoire, un bidet, un mur vert, une cabine de douche à porte coulissante, meuble simple vasque et meuble-lavabo sur pied.
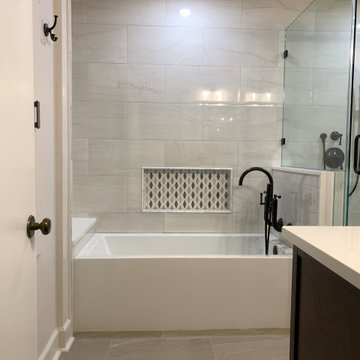
Reconfigure the existing bathroom, to improve the usage of space, eliminate the jet tub, hide the toilet and create a spa like experience with a soaker tub, spacious shower with a bench for comfort, a low down niche for easy access and luxurious Tisbury sower and bath fixtures. Install a custom medicine cabinet for additional storage and
Idées déco de salles de bain avec un bidet et meuble-lavabo sur pied
7