Idées déco de salles de bain avec un bidet et meuble-lavabo suspendu
Trier par :
Budget
Trier par:Populaires du jour
121 - 140 sur 1 334 photos
1 sur 3

Idée de décoration pour une grande salle de bain principale design avec une baignoire indépendante, une douche ouverte, un bidet, des carreaux de céramique, un lavabo posé, un plan de toilette en granite, aucune cabine, un plan de toilette gris, meuble double vasque et meuble-lavabo suspendu.
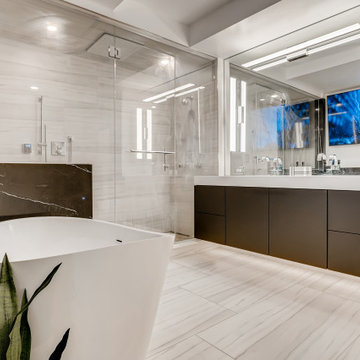
Bathroom in a condo - could not move plumbing. Client wanted a masculine style and being a day trader, did not want to be far from a TV. Positioned over the tub is a 72" TV that can be reflected from the mirror, allowing my Client to view the TV when in the shower.
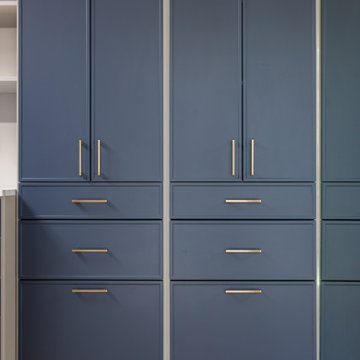
Beautiful bathroom design in Rolling Hills. This bathroom includes limestone floor, a floating white oak vanity and amazing marble stonework
Cette image montre une très grande salle de bain principale minimaliste en bois clair avec un placard à porte plane, un bain bouillonnant, une douche à l'italienne, un bidet, un carrelage blanc, un carrelage métro, un mur blanc, un sol en calcaire, un plan vasque, un plan de toilette en marbre, un sol beige, une cabine de douche à porte battante, un plan de toilette blanc, des toilettes cachées, meuble double vasque, meuble-lavabo suspendu, un plafond voûté et du lambris.
Cette image montre une très grande salle de bain principale minimaliste en bois clair avec un placard à porte plane, un bain bouillonnant, une douche à l'italienne, un bidet, un carrelage blanc, un carrelage métro, un mur blanc, un sol en calcaire, un plan vasque, un plan de toilette en marbre, un sol beige, une cabine de douche à porte battante, un plan de toilette blanc, des toilettes cachées, meuble double vasque, meuble-lavabo suspendu, un plafond voûté et du lambris.
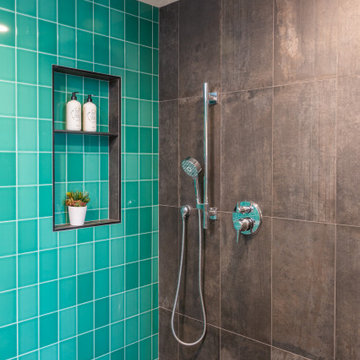
Cette photo montre une grande salle de bain principale tendance avec un placard à porte plane, des portes de placard marrons, une baignoire indépendante, une douche à l'italienne, un bidet, un carrelage vert, un carrelage en pâte de verre, un mur gris, un sol en carrelage de porcelaine, un lavabo encastré, un plan de toilette en quartz modifié, un sol noir, aucune cabine, un plan de toilette blanc, des toilettes cachées, meuble double vasque et meuble-lavabo suspendu.
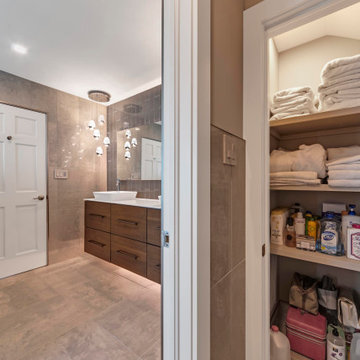
This modern design was achieved through chrome fixtures, a smoky taupe color palette and creative lighting. There is virtually no wood in this contemporary master bathroom—even the doors are framed in metal.
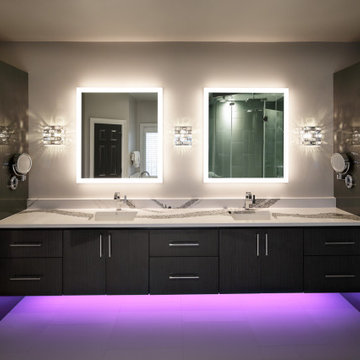
Inspiration pour une grande salle de bain principale minimaliste avec un placard à porte plane, des portes de placard grises, une baignoire indépendante, une douche d'angle, un bidet, un carrelage gris, un carrelage en pâte de verre, un mur gris, un sol en carrelage de céramique, un lavabo encastré, un plan de toilette en quartz modifié, un sol blanc, une cabine de douche à porte battante, un plan de toilette blanc, un banc de douche, meuble double vasque, meuble-lavabo suspendu et un plafond voûté.
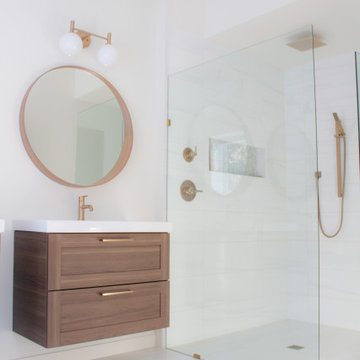
Converting a traditional living room space into a walk out master bedroom with a curb less shower, a walk in closet and a separate water closet becomes a breathtaking addition. Thinking it's time to renovate your own space? Send us a message!
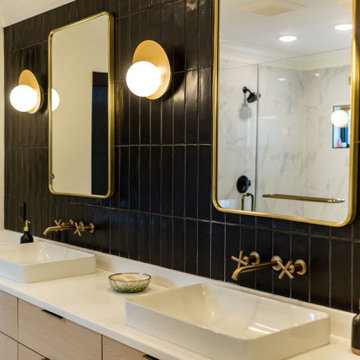
Idées déco pour une salle de bain principale campagne en bois clair avec un placard à porte plane, un bidet, un carrelage noir, un mur blanc, une vasque, un sol blanc, un plan de toilette blanc, des toilettes cachées, meuble double vasque et meuble-lavabo suspendu.
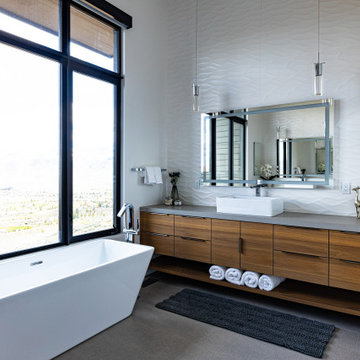
A modern master bathroom with two floating vanities for his and her sides. Above the vanity is a 3D porcelain tile in white with a LED wall mounted mirror. Two modern pendants are suspended over the concrete looking countertop. In between the vanities is a modern freestanding tub that looks out over the mountain and city views. On the floor is a grey linen textured porcelain tile that is heated.
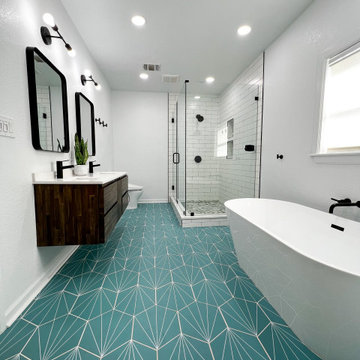
This beautiful master bathroom remodel was so much fun to do! The original bathroom had an enclosed space for the toilet that we removed to open up the space. We upgraded the shower, bathtub, vanity, and floor. Adding lights in the ceiling and a fresh coat of paint really helped brighten up the space. With black accents throughout, this bathroom really stands out.
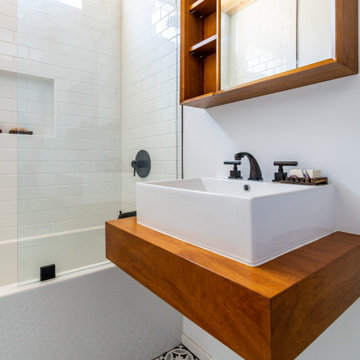
Newly renovated Guest Bathroom.
Idée de décoration pour une salle d'eau minimaliste en bois foncé de taille moyenne avec placards, une baignoire posée, un combiné douche/baignoire, un bidet, un carrelage blanc, un carrelage métro, un mur blanc, un sol en carrelage de terre cuite, un lavabo posé, un plan de toilette en bois, un sol noir, aucune cabine, un plan de toilette marron, meuble simple vasque, meuble-lavabo suspendu et un plafond en bois.
Idée de décoration pour une salle d'eau minimaliste en bois foncé de taille moyenne avec placards, une baignoire posée, un combiné douche/baignoire, un bidet, un carrelage blanc, un carrelage métro, un mur blanc, un sol en carrelage de terre cuite, un lavabo posé, un plan de toilette en bois, un sol noir, aucune cabine, un plan de toilette marron, meuble simple vasque, meuble-lavabo suspendu et un plafond en bois.

This Waukesha bathroom remodel was unique because the homeowner needed wheelchair accessibility. We designed a beautiful master bathroom and met the client’s ADA bathroom requirements.
Original Space
The old bathroom layout was not functional or safe. The client could not get in and out of the shower or maneuver around the vanity or toilet. The goal of this project was ADA accessibility.
ADA Bathroom Requirements
All elements of this bathroom and shower were discussed and planned. Every element of this Waukesha master bathroom is designed to meet the unique needs of the client. Designing an ADA bathroom requires thoughtful consideration of showering needs.
Open Floor Plan – A more open floor plan allows for the rotation of the wheelchair. A 5-foot turning radius allows the wheelchair full access to the space.
Doorways – Sliding barn doors open with minimal force. The doorways are 36” to accommodate a wheelchair.
Curbless Shower – To create an ADA shower, we raised the sub floor level in the bedroom. There is a small rise at the bedroom door and the bathroom door. There is a seamless transition to the shower from the bathroom tile floor.
Grab Bars – Decorative grab bars were installed in the shower, next to the toilet and next to the sink (towel bar).
Handheld Showerhead – The handheld Delta Palm Shower slips over the hand for easy showering.
Shower Shelves – The shower storage shelves are minimalistic and function as handhold points.
Non-Slip Surface – Small herringbone ceramic tile on the shower floor prevents slipping.
ADA Vanity – We designed and installed a wheelchair accessible bathroom vanity. It has clearance under the cabinet and insulated pipes.
Lever Faucet – The faucet is offset so the client could reach it easier. We installed a lever operated faucet that is easy to turn on/off.
Integrated Counter/Sink – The solid surface counter and sink is durable and easy to clean.
ADA Toilet – The client requested a bidet toilet with a self opening and closing lid. ADA bathroom requirements for toilets specify a taller height and more clearance.
Heated Floors – WarmlyYours heated floors add comfort to this beautiful space.
Linen Cabinet – A custom linen cabinet stores the homeowners towels and toiletries.
Style
The design of this bathroom is light and airy with neutral tile and simple patterns. The cabinetry matches the existing oak woodwork throughout the home.

Réalisation d'une grande douche en alcôve principale minimaliste en bois clair avec un placard à porte plane, une baignoire indépendante, un bidet, un carrelage blanc, du carrelage en marbre, un mur gris, un sol en marbre, un lavabo encastré, un plan de toilette en quartz modifié, un sol blanc, une cabine de douche à porte battante, un plan de toilette blanc, des toilettes cachées, meuble double vasque et meuble-lavabo suspendu.
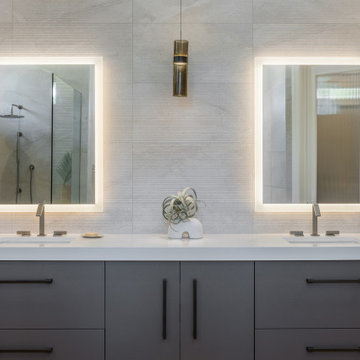
Idée de décoration pour une grande salle de bain principale tradition avec un placard à porte plane, des portes de placard grises, une baignoire indépendante, une douche à l'italienne, un bidet, un carrelage gris, des carreaux de porcelaine, un mur beige, un sol en carrelage de porcelaine, un lavabo encastré, un plan de toilette en quartz modifié, un sol marron, aucune cabine, un plan de toilette blanc, un banc de douche, meuble double vasque et meuble-lavabo suspendu.
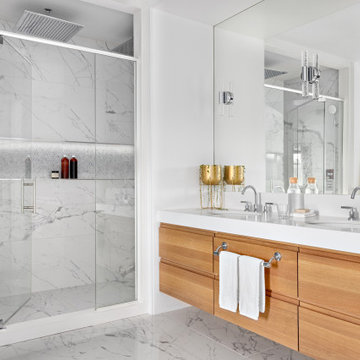
Our clients hired us to completely renovate and furnish their PEI home — and the results were transformative. Inspired by their natural views and love of entertaining, each space in this PEI home is distinctly original yet part of the collective whole.
We used color, patterns, and texture to invite personality into every room: the fish scale tile backsplash mosaic in the kitchen, the custom lighting installation in the dining room, the unique wallpapers in the pantry, powder room and mudroom, and the gorgeous natural stone surfaces in the primary bathroom and family room.
We also hand-designed several features in every room, from custom furnishings to storage benches and shelving to unique honeycomb-shaped bar shelves in the basement lounge.
The result is a home designed for relaxing, gathering, and enjoying the simple life as a couple.
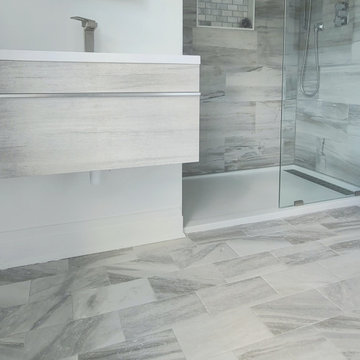
Full gut renovation. we replaced walls, floor and all fixtures.
Idées déco pour une petite salle de bain principale bord de mer avec des portes de placard grises, une douche ouverte, un bidet, un carrelage gris, des carreaux de porcelaine, un mur blanc, un sol en carrelage de céramique, un lavabo encastré, un plan de toilette en stratifié, un sol gris, aucune cabine, un plan de toilette blanc et meuble-lavabo suspendu.
Idées déco pour une petite salle de bain principale bord de mer avec des portes de placard grises, une douche ouverte, un bidet, un carrelage gris, des carreaux de porcelaine, un mur blanc, un sol en carrelage de céramique, un lavabo encastré, un plan de toilette en stratifié, un sol gris, aucune cabine, un plan de toilette blanc et meuble-lavabo suspendu.

Cette photo montre une grande salle de bain principale tendance avec un placard à porte plane, des portes de placard marrons, une douche d'angle, un bidet, un carrelage rose, un carrelage en pâte de verre, un mur blanc, sol en béton ciré, un lavabo encastré, un plan de toilette en quartz modifié, un sol bleu, une cabine de douche à porte battante, un plan de toilette blanc, une niche, meuble simple vasque et meuble-lavabo suspendu.
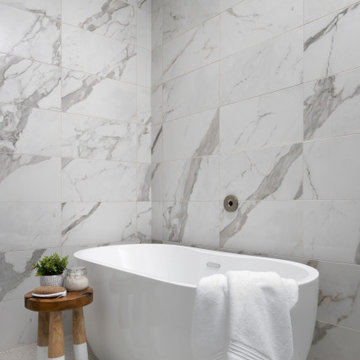
We completely gutted and renovated this DC rowhouse and added a three-story rear addition and a roof deck. In the second-floor addition we designed a new primary suite with a generous closet and an en suite bathroom. The bathroom features a freestanding tub in the shower enclosure and a double vanity.
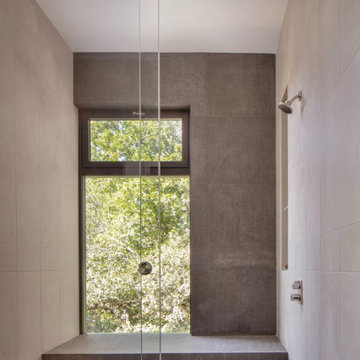
The primary bathroom shower is wrapped with stone. A heated bench provides a wide seat with an amazing view.
Idées déco pour une salle de bain principale moderne en bois brun de taille moyenne avec un placard à porte plane, une douche à l'italienne, un bidet, un carrelage beige, des carreaux de porcelaine, un mur gris, parquet foncé, un lavabo encastré, un plan de toilette en quartz modifié, un sol marron, une cabine de douche à porte coulissante, un plan de toilette gris, meuble simple vasque, meuble-lavabo suspendu et un mur en pierre.
Idées déco pour une salle de bain principale moderne en bois brun de taille moyenne avec un placard à porte plane, une douche à l'italienne, un bidet, un carrelage beige, des carreaux de porcelaine, un mur gris, parquet foncé, un lavabo encastré, un plan de toilette en quartz modifié, un sol marron, une cabine de douche à porte coulissante, un plan de toilette gris, meuble simple vasque, meuble-lavabo suspendu et un mur en pierre.
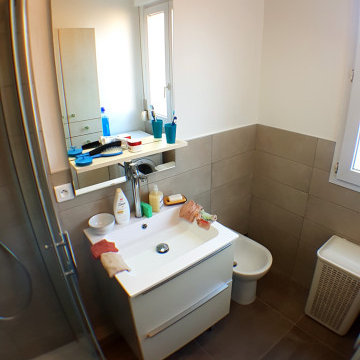
Rénovation partielle d'une Salle d'Eau dans un appartement. Réfection des sols, des faïences et rafraîchissement complet de la douche d'angle
Aménagement d'une salle d'eau classique de taille moyenne avec un placard à porte plane, des portes de placard blanches, une douche d'angle, un bidet, un carrelage gris, des carreaux de céramique, un mur gris, un sol en carrelage de céramique, un plan vasque, un plan de toilette en surface solide, un sol gris, une cabine de douche à porte coulissante, un plan de toilette blanc, meuble simple vasque et meuble-lavabo suspendu.
Aménagement d'une salle d'eau classique de taille moyenne avec un placard à porte plane, des portes de placard blanches, une douche d'angle, un bidet, un carrelage gris, des carreaux de céramique, un mur gris, un sol en carrelage de céramique, un plan vasque, un plan de toilette en surface solide, un sol gris, une cabine de douche à porte coulissante, un plan de toilette blanc, meuble simple vasque et meuble-lavabo suspendu.
Idées déco de salles de bain avec un bidet et meuble-lavabo suspendu
7