Idées déco de salles de bain avec un bidet et un carrelage vert
Trier par :
Budget
Trier par:Populaires du jour
121 - 140 sur 264 photos
1 sur 3
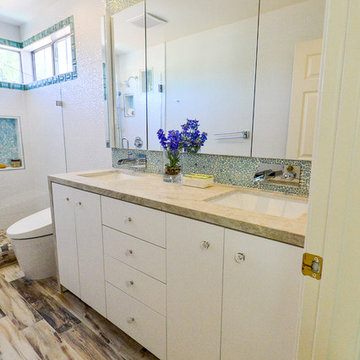
The designer, Bonnie from Signature Designs Kitchen & Bath, pulled out all the stops with 5 niches, 7 different tile selections (4 glass, 1 marble and 2 porcelain) and top of the line fixtures ALL that harmonize into this fantastically creative bathroom. The shower pan was hand cut and hand placed (made out of the main floor tile) in alternating orientations to give a mosaic look. The "Love Me" Aquabrass wall mount faucets, the Luxury "do everything" Toto Bidet, the custom 1/2" starfire curved top shower enclosure, the intricate tile work, the Taj Mahal Satin Quartzite with a waterfall edge, the dual Robern medicine cabinets with side lights
Photos by Kerry W. Taylor
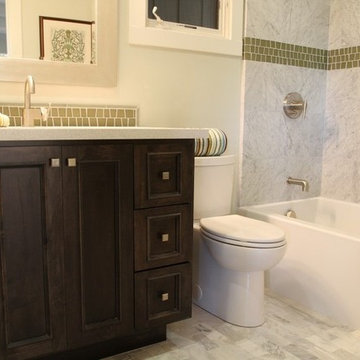
Exemple d'une salle de bain chic de taille moyenne pour enfant avec un placard avec porte à panneau encastré, des portes de placard grises, une baignoire en alcôve, un bidet, un carrelage vert, un carrelage de pierre, un mur vert, un sol en marbre, un lavabo encastré et un plan de toilette en quartz modifié.
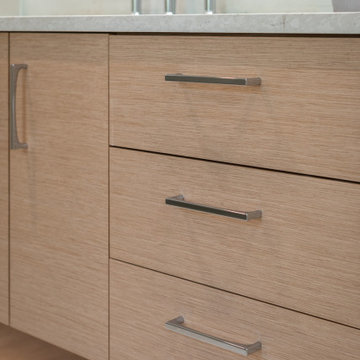
Beautifully re-imagined primary bath. Features include: floating vanity, heated flooring, walk-in shower, chrome hardware, designer wallcovering, modern sconces, under-cabinet lighting, freestanding tub, tile accent wall, frosted glass, skylight
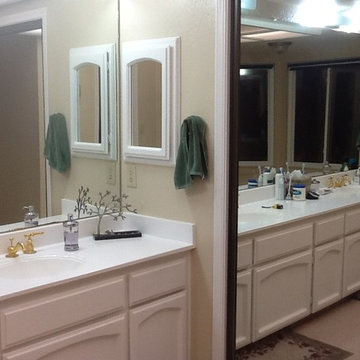
This before area was drab and monotone in color and divided by walls and that did not accentuate it's function or aesthetic appeal.
DreamMaker Bath & Kitchen
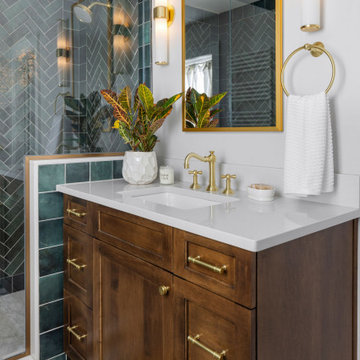
Primary bathroom remodel in Medford, MA. Maple stain cabinetry, with frameless construction, shaker door with reverse raised panel. Porcelain black and white mosaic floor tiles, quartz countertop, green subway tile in shower, Newport Brass fixtures in Satin Brass, Toto sink, Toto toilet, Runtal towel warmer, Robern medicine cabinet, and Rejuvenation light fixtures and hardware.
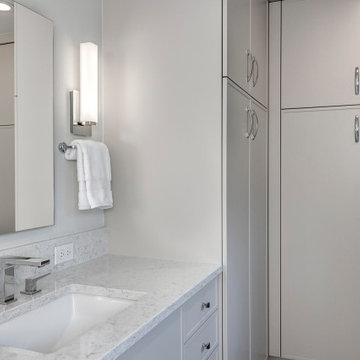
by using soft tones and warm colors to a naturally modern look and feel, truly transforms the space for the Primary bathroom. tall storage squares off a very angular room. The shower is spacious and the true gem of the bathroom is the two person, side-by-side soaking tub.
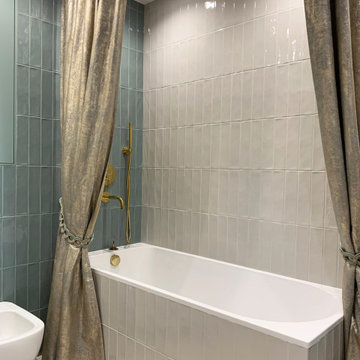
Inspiration pour une salle de bain principale et blanche et bois design de taille moyenne avec un placard avec porte à panneau surélevé, des portes de placard turquoises, une baignoire en alcôve, un bidet, un carrelage vert, des carreaux en allumettes, un mur beige, un sol en carrelage de porcelaine, un lavabo posé, un plan de toilette en bois, un sol beige, un plan de toilette beige, meuble simple vasque et meuble-lavabo sur pied.
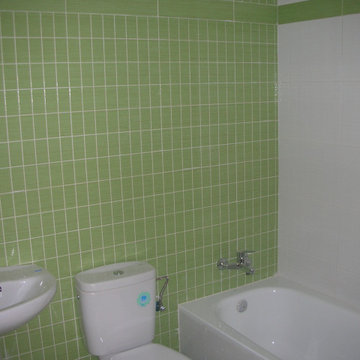
Suministro y colocación de alicatado con azulejo liso, recibido con mortero de cemento, extendido sobre toda la cara posterior de la pieza y ajustado a punta de paleta, rellenando con el mismo mortero los huecos que pudieran quedar. Incluso parte proporcional de preparación de la superficie soporte mediante humedecido de la fábrica, salpicado con mortero de cemento fluido y repicado de la superficie de elementos de hormigón; replanteo, cortes, cantoneras de PVC, y juntas; rejuntado con lechada de cemento blanco,
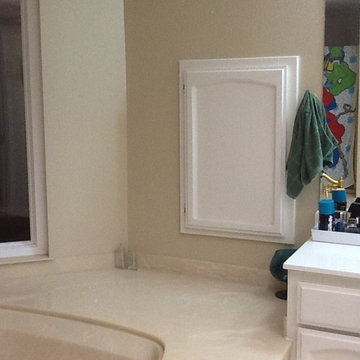
The old tub area was not a pretty sight, with impractical storage door, wasted space and minimal window view.
Aménagement d'une salle de bain principale contemporaine de taille moyenne avec un placard à porte shaker, des portes de placard marrons, une baignoire indépendante, une douche ouverte, un bidet, un carrelage vert, des plaques de verre, un mur bleu, un sol en carrelage de céramique, une grande vasque, un plan de toilette en quartz modifié, un sol beige et aucune cabine.
Aménagement d'une salle de bain principale contemporaine de taille moyenne avec un placard à porte shaker, des portes de placard marrons, une baignoire indépendante, une douche ouverte, un bidet, un carrelage vert, des plaques de verre, un mur bleu, un sol en carrelage de céramique, une grande vasque, un plan de toilette en quartz modifié, un sol beige et aucune cabine.
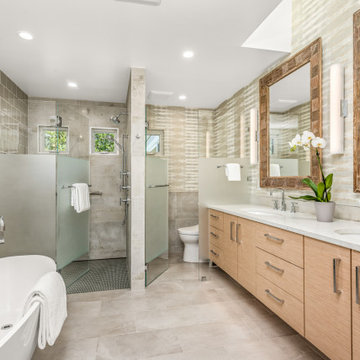
Beautifully re-imagined primary bath. Features include: floating vanity, heated flooring, walk-in shower, chrome hardware, designer wallcovering, modern sconces, under-cabinet lighting, freestanding tub, tile accent wall, frosted glass, skylight
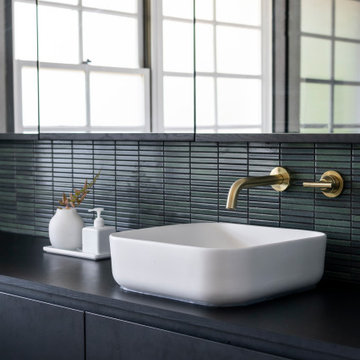
Idée de décoration pour une grande salle de bain grise et blanche design avec des portes de placard noires, meuble simple vasque, meuble-lavabo suspendu, un placard à porte affleurante, une baignoire indépendante, une douche ouverte, un bidet, un carrelage vert, mosaïque, un mur gris, un sol en carrelage de porcelaine, une grande vasque, un plan de toilette en stratifié, un sol gris, aucune cabine et un plan de toilette noir.
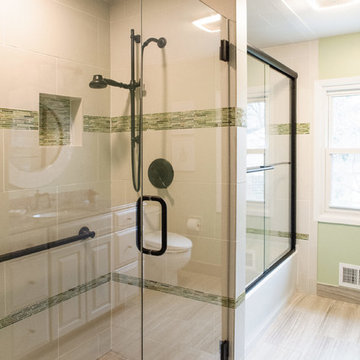
Major renovation and transformation of a basic second floor bathroom with a tub/shower. We redesigned a non-functional linen closet into a walk in shower with seat and grab bars and then connected it to a tub / shower with a fluid tile design. The space will accommodate the young and the old throughout the stages of life.
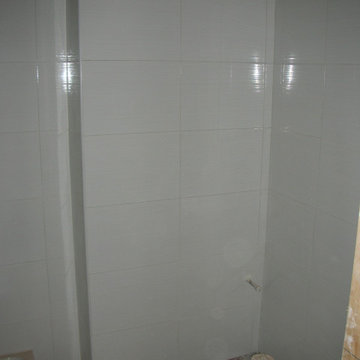
Suministro y colocación de alicatado con azulejo liso, recibido con mortero de cemento, extendido sobre toda la cara posterior de la pieza y ajustado a punta de paleta, rellenando con el mismo mortero los huecos que pudieran quedar. Incluso parte proporcional de preparación de la superficie soporte mediante humedecido de la fábrica, salpicado con mortero de cemento fluido y repicado de la superficie de elementos de hormigón; replanteo, cortes, cantoneras de PVC, y juntas; rejuntado con lechada de cemento blanco,
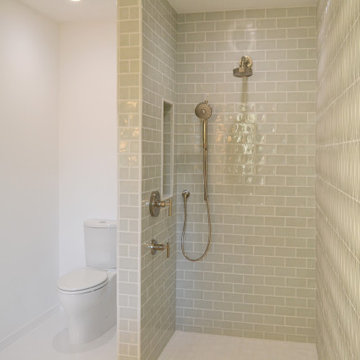
Cette image montre une grande salle de bain principale design avec un placard avec porte à panneau encastré, des portes de placard marrons, une baignoire indépendante, une douche ouverte, un bidet, un carrelage vert, des carreaux de céramique, un mur blanc, un sol en carrelage de céramique, un lavabo posé, un plan de toilette en quartz modifié, un sol blanc, aucune cabine, un plan de toilette blanc, meuble double vasque et meuble-lavabo suspendu.
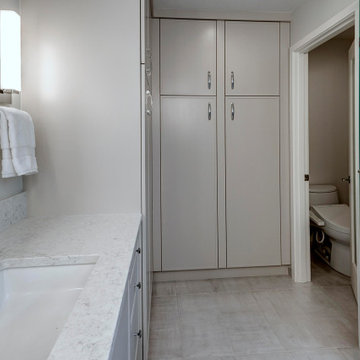
by using soft tones and warm colors to a naturally modern look and feel, truly transforms the space for the Primary bathroom. tall storage squares off a very angular room. The shower is spacious and the true gem of the bathroom is the two person, side-by-side soaking tub.
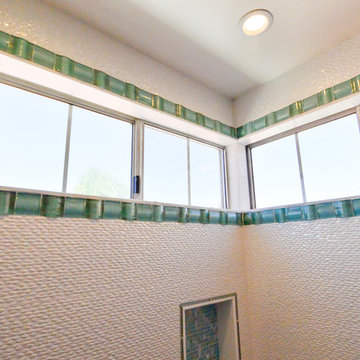
The designer, Bonnie from Signature Designs Kitchen & Bath, pulled out all the stops with 5 niches, 7 different tile selections (4 glass, 1 marble and 2 porcelain) and top of the line fixtures ALL that harmonize into this fantastically creative bathroom. The shower pan was hand cut and hand placed (made out of the main floor tile) in alternating orientations to give a mosaic look. The "Love Me" Aquabrass wall mount faucets, the Luxury "do everything" Toto Bidet, the custom 1/2" starfire curved top shower enclosure, the intricate tile work, the Taj Mahal Satin Quartzite with a waterfall edge, the dual Robern medicine cabinets with side lights
Photos by Kerry W. Taylor
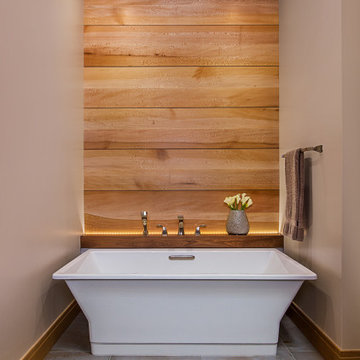
A solar tube brings in natural daylight in this primary bathroom. The feature wall is custom made from with wood from the homeowners mill in Michigan. Design and Construction by Meadowlark Design + Build. Photography by Jeff Garland.
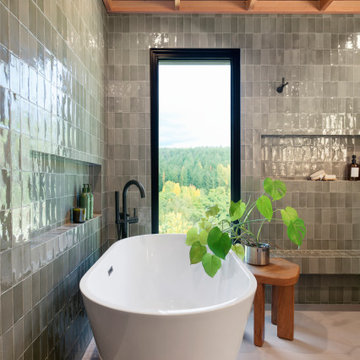
Spa like primary bathroom with a open concept. Easy to clean and plenty of room. Custom walnut wall hung vanity that has horizontal wood slats. Bright, cozy and luxurious.
JL Interiors is a LA-based creative/diverse firm that specializes in residential interiors. JL Interiors empowers homeowners to design their dream home that they can be proud of! The design isn’t just about making things beautiful; it’s also about making things work beautifully. Contact us for a free consultation Hello@JLinteriors.design _ 310.390.6849_ www.JLinteriors.design
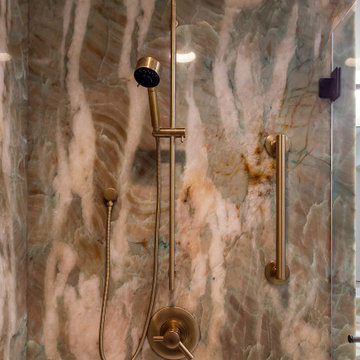
Luxury shower with hose combination and gold finishes. Quartzite slab continued throughout the shower.
Inspiration pour une grande salle de bain principale minimaliste avec un placard à porte plane, des portes de placard marrons, une douche ouverte, un bidet, un carrelage vert, des dalles de pierre, un mur gris, un sol en vinyl, un lavabo encastré, un plan de toilette en quartz, un sol gris, une cabine de douche à porte battante, un plan de toilette vert, un banc de douche, meuble double vasque et meuble-lavabo encastré.
Inspiration pour une grande salle de bain principale minimaliste avec un placard à porte plane, des portes de placard marrons, une douche ouverte, un bidet, un carrelage vert, des dalles de pierre, un mur gris, un sol en vinyl, un lavabo encastré, un plan de toilette en quartz, un sol gris, une cabine de douche à porte battante, un plan de toilette vert, un banc de douche, meuble double vasque et meuble-lavabo encastré.
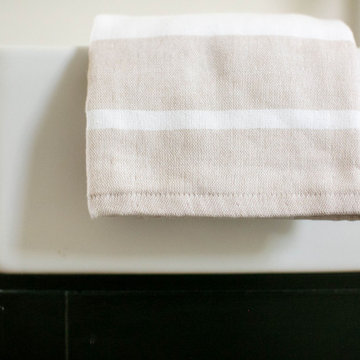
A mid-century home gets a modern, era-appropriate update, resulting in a luxurious and serene ensuite bath.
Cette image montre une petite salle d'eau vintage en bois foncé avec une douche ouverte, un bidet, un carrelage vert, des carreaux de céramique, un mur blanc, un sol en terrazzo, un lavabo de ferme, un sol gris, aucune cabine, une niche, meuble simple vasque et meuble-lavabo sur pied.
Cette image montre une petite salle d'eau vintage en bois foncé avec une douche ouverte, un bidet, un carrelage vert, des carreaux de céramique, un mur blanc, un sol en terrazzo, un lavabo de ferme, un sol gris, aucune cabine, une niche, meuble simple vasque et meuble-lavabo sur pied.
Idées déco de salles de bain avec un bidet et un carrelage vert
7