Idées déco de salles de bain avec un bidet et un lavabo suspendu
Trier par :
Budget
Trier par:Populaires du jour
61 - 80 sur 224 photos
1 sur 3
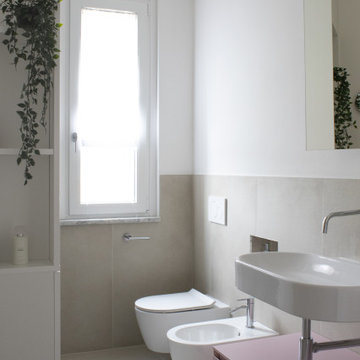
Idée de décoration pour une salle d'eau bohème de taille moyenne avec un placard à porte plane, des portes de placard violettes, une douche d'angle, un bidet, un carrelage beige, des carreaux de céramique, un mur blanc, un sol en carrelage de porcelaine, un lavabo suspendu, un sol beige, une niche, meuble simple vasque, meuble-lavabo encastré et un plafond décaissé.
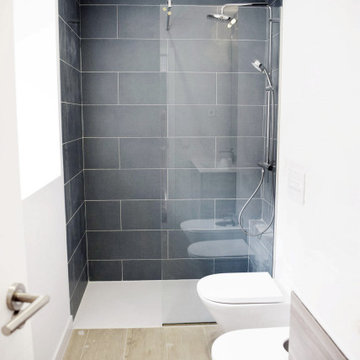
bano blanco y turquesa
Réalisation d'une salle de bain principale design en bois brun de taille moyenne avec un placard avec porte à panneau surélevé, une douche à l'italienne, un bidet, un carrelage blanc, des carreaux de céramique, un mur blanc, un sol en carrelage de céramique, un lavabo suspendu, un plan de toilette en carrelage, une cabine de douche à porte battante, un plan de toilette blanc, meuble simple vasque et meuble-lavabo suspendu.
Réalisation d'une salle de bain principale design en bois brun de taille moyenne avec un placard avec porte à panneau surélevé, une douche à l'italienne, un bidet, un carrelage blanc, des carreaux de céramique, un mur blanc, un sol en carrelage de céramique, un lavabo suspendu, un plan de toilette en carrelage, une cabine de douche à porte battante, un plan de toilette blanc, meuble simple vasque et meuble-lavabo suspendu.
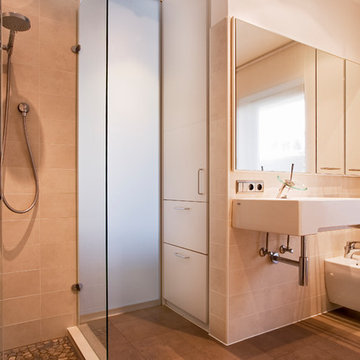
Inspiration pour une salle d'eau design en bois foncé de taille moyenne avec un placard à porte plane, une douche à l'italienne, un bidet, un carrelage beige, un mur blanc, un lavabo suspendu, un sol marron et aucune cabine.
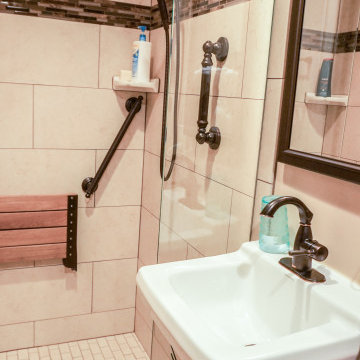
Our client facing mobility issues wanted to stay in the home he had purchased with his wife in 1963, and raised his family in. He needed a bathroom on the first floor, because he had decided he was not moving.
We needed to create an accessible full bath on his first floor using existing space. We used a portion of his sitting room/office for the bathroom and his family moved his couch and tv to the other half, and then turned his living room into his new bedroom.
We converted half of his sitting room to a wet room. The space was directly above plumbing in the basement and also had a window.
The shower space does not have an enclosure, only a 17-inch glass panel to protect the medicine cabinet and sink. We added a wall sink to keep floor space open and a large doubled mirror medicine cabinet to provide ample storage.
The finishing touch was a pocket door for access; the client chose a door that mirrors the front door which added a bit of interest to the area.
We also removed the existing carpeting from the first floor after well-preserved pine flooring was discovered underneath the carpet. When the construction was complete the family redecorated the entire first floor to create a bedroom and sitting area.
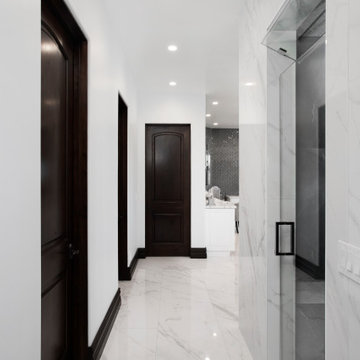
This Luxury Bathroom is every home-owners dream. We created this masterpiece with the help of one of our top designers to make sure ever inches the bathroom would be perfect. We are extremely happy this project turned out from the walk-in shower/steam room to the massive Vanity. Everything about this bathroom is made for luxury!
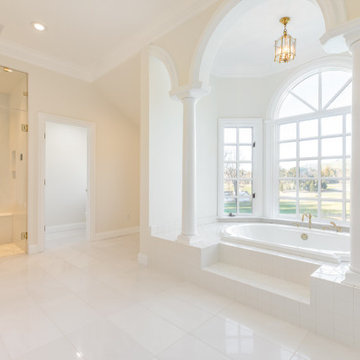
It was a fun remodel. We started with a blank canvas and went through several designs until the homeowner decided. We all agreed, it was the perfect design. We removed the old shower and gave the owner a spa-like seating area.
We installed a Steamer in the shower, with a marble slab bench seat. We installed a Newport shower valve with a handheld sprayer. Four small LED lights surrounding a 24" Rain-Shower in the ceiling. We installed two top-mounted sink-bowls, with wall-mounted faucets.
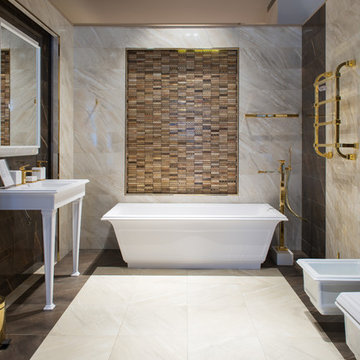
Idée de décoration pour une salle de bain tradition avec une baignoire indépendante, un bidet, un carrelage beige, un carrelage marron, mosaïque, un mur beige, un lavabo suspendu et un sol beige.
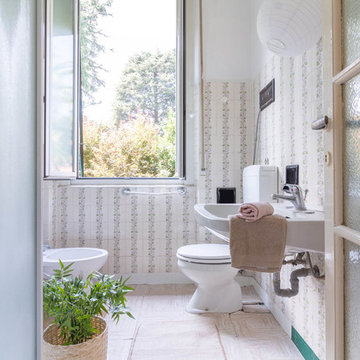
Aménagement d'une salle de bain classique avec un bidet, un carrelage beige, un mur beige, un lavabo suspendu et un sol beige.
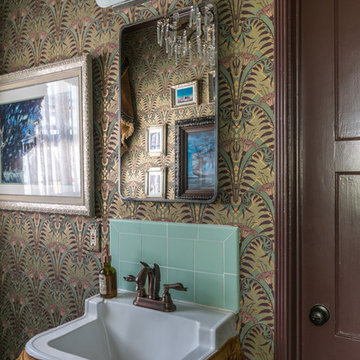
I designed the sink skirt in the same style as the curtains, which I matched to those in the Haunted Mansion’s foyer. You can see the full Haunted Bathroom Makeover here: https://disneytravelbabble.com/blog/2016/10/18/our-haunted-mansion-bathroom-makeover/
Photo © Bethany Nauert
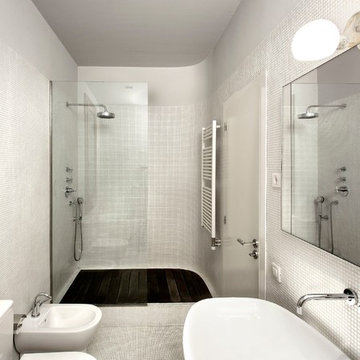
Juli Capella-Natalia Tubella
Aménagement d'une salle de bain contemporaine de taille moyenne avec un mur blanc, un sol en carrelage de céramique, un carrelage blanc, mosaïque, un lavabo suspendu et un bidet.
Aménagement d'une salle de bain contemporaine de taille moyenne avec un mur blanc, un sol en carrelage de céramique, un carrelage blanc, mosaïque, un lavabo suspendu et un bidet.
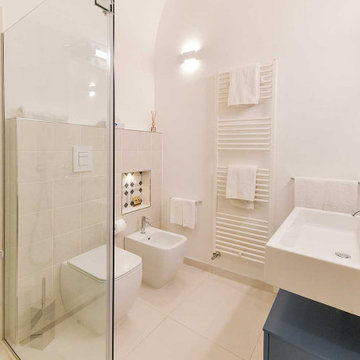
Réalisation d'une salle d'eau minimaliste avec un placard à porte plane, des portes de placard bleues, une douche d'angle, des carreaux de béton, un mur blanc, un sol en carrelage de porcelaine, un lavabo suspendu, un sol blanc, une cabine de douche à porte battante, une niche, meuble simple vasque, meuble-lavabo sur pied, un plafond voûté et un bidet.
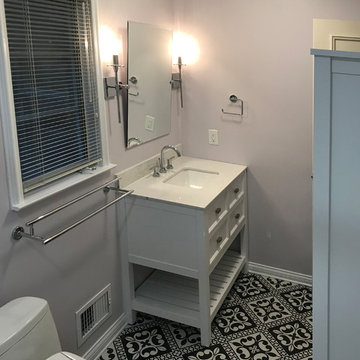
Photos provided by delighted homeowner.
Exemple d'une petite salle de bain principale moderne avec une baignoire posée, un combiné douche/baignoire, un bidet, un carrelage noir et blanc, des carreaux de porcelaine, un mur blanc, un sol en carrelage de porcelaine, un lavabo suspendu, un sol noir et une cabine de douche avec un rideau.
Exemple d'une petite salle de bain principale moderne avec une baignoire posée, un combiné douche/baignoire, un bidet, un carrelage noir et blanc, des carreaux de porcelaine, un mur blanc, un sol en carrelage de porcelaine, un lavabo suspendu, un sol noir et une cabine de douche avec un rideau.
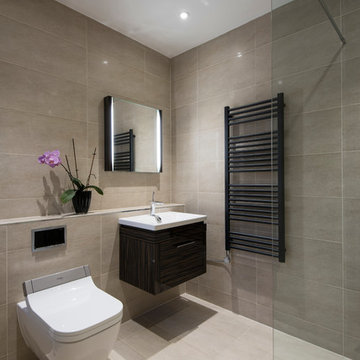
Marek Sikora
Cette photo montre une salle de bain principale tendance de taille moyenne avec un placard à porte plane, des portes de placard grises, une baignoire en alcôve, une douche à l'italienne, un bidet, un carrelage gris, un mur gris, un sol en carrelage de porcelaine et un lavabo suspendu.
Cette photo montre une salle de bain principale tendance de taille moyenne avec un placard à porte plane, des portes de placard grises, une baignoire en alcôve, une douche à l'italienne, un bidet, un carrelage gris, un mur gris, un sol en carrelage de porcelaine et un lavabo suspendu.
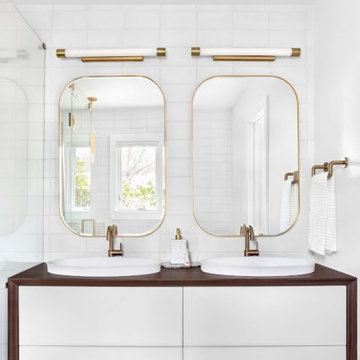
Stunning looking Master Bathroom. Floating cabinets, all sides including the top part in veneer, matte white at the center, a double vanity with two sinks and a single hole bathroom sink faucet.
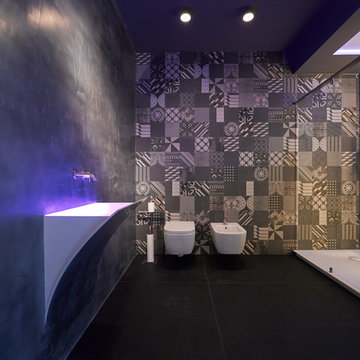
Aménagement d'une douche en alcôve contemporaine de taille moyenne avec un lavabo suspendu, un bidet, un carrelage gris, un carrelage multicolore, un mur gris et des carreaux de céramique.
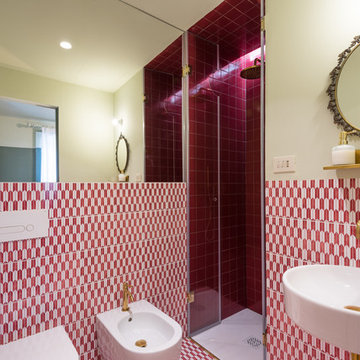
Country villa nella campagna ragusana
Inspiration pour une grande salle de bain méditerranéenne avec un carrelage multicolore, un carrelage rouge, un carrelage blanc, un bidet, un mur multicolore, un lavabo suspendu et une cabine de douche à porte battante.
Inspiration pour une grande salle de bain méditerranéenne avec un carrelage multicolore, un carrelage rouge, un carrelage blanc, un bidet, un mur multicolore, un lavabo suspendu et une cabine de douche à porte battante.
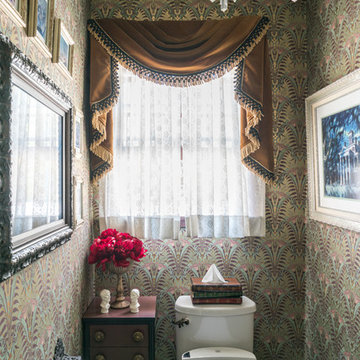
We turned our other bathroom into a replica of the foyer of Disneyland’s Haunted Mansion—or at least what the powder room off that foyer would look like if there were one! It was featured on Houzz here: https://www.houzz.com/ideabooks/92783702/list/an-ornate-bathroom-raises-the-specter-of-disneys-haunted-mansion
Photo © Bethany Nauert
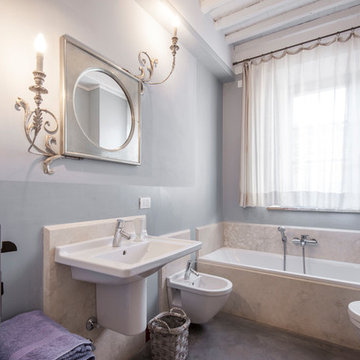
Exemple d'une salle de bain principale méditerranéenne de taille moyenne avec un combiné douche/baignoire, un bidet, un mur bleu, un sol gris, une baignoire posée, sol en béton ciré et un lavabo suspendu.
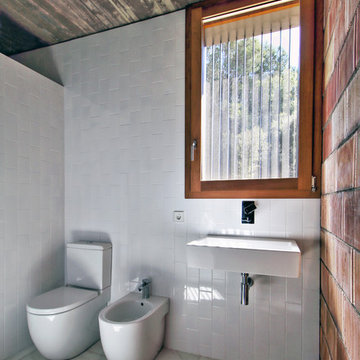
nasroent
Réalisation d'une salle d'eau minimaliste de taille moyenne avec une douche à l'italienne, un bidet, un carrelage blanc, des carreaux de céramique, un mur blanc et un lavabo suspendu.
Réalisation d'une salle d'eau minimaliste de taille moyenne avec une douche à l'italienne, un bidet, un carrelage blanc, des carreaux de céramique, un mur blanc et un lavabo suspendu.
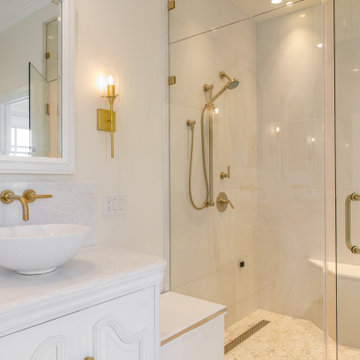
It was a fun remodel. We started with a blank canvas and went through several designs until the homeowner decided. We all agreed, it was the perfect design. We removed the old shower and gave the owner a spa-like seating area.
We installed a Steamer in the shower, with a marble slab bench seat. We installed a Newport shower valve with a handheld sprayer. Four small LED lights surrounding a 24" Rain-Shower in the ceiling. We installed two top-mounted sink-bowls, with wall-mounted faucets.
Idées déco de salles de bain avec un bidet et un lavabo suspendu
4