Idées déco de salles de bain avec un bidet et un plan de toilette beige
Trier par :
Budget
Trier par:Populaires du jour
41 - 60 sur 418 photos
1 sur 3
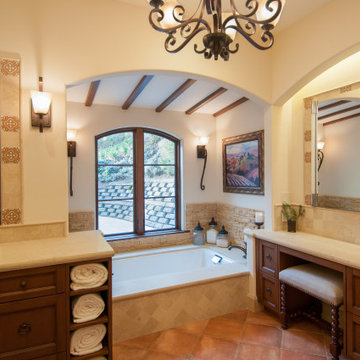
Clients envisioned having their favorite spa in their own home. We worked together to create this spa-like retreat off their master bedroom including a steam shower with heated floor, bench and walls, a deep soaking tub with an automated privacy shade that rises up from the window sill, vanity counter, recessed mirrored cabinets and private toilet room with a bidet.
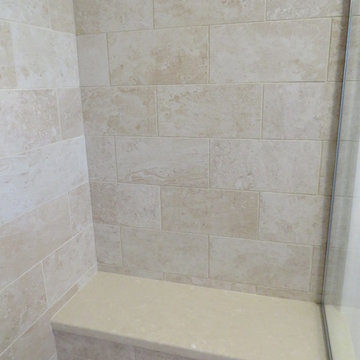
Idées déco pour une douche en alcôve principale classique de taille moyenne avec un placard avec porte à panneau encastré, des portes de placard beiges, un bidet, un carrelage beige, des carreaux de porcelaine, un mur marron, un sol en carrelage de porcelaine, un lavabo encastré, un plan de toilette en quartz modifié, un sol beige, une cabine de douche à porte battante et un plan de toilette beige.
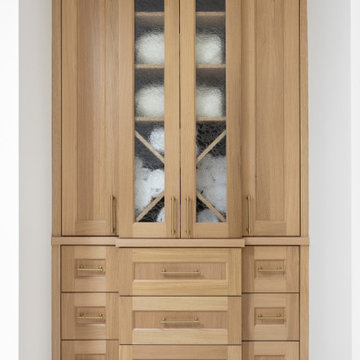
APD was hired to update the kitchen, living room, primary bathroom and bedroom, and laundry room in this suburban townhome. The design brought an aesthetic that incorporated a fresh updated and current take on traditional while remaining timeless and classic. The kitchen layout moved cooking to the exterior wall providing a beautiful range and hood moment. Removing an existing peninsula and re-orienting the island orientation provided a functional floorplan while adding extra storage in the same square footage. A specific design request from the client was bar cabinetry integrated into the stair railing, and we could not be more thrilled with how it came together!
The primary bathroom experienced a major overhaul by relocating both the shower and double vanities and removing an un-used soaker tub. The design added linen storage and seated beauty vanity while expanding the shower to a luxurious size. Dimensional tile at the shower accent wall relates to the dimensional tile at the kitchen backsplash without matching the two spaces to each other while tones of cream, taupe, and warm woods with touches of gray are a cohesive thread throughout.
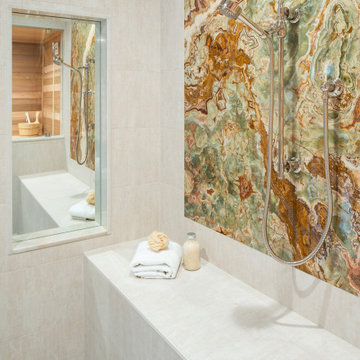
Inspired by ancient Roman baths and the clients’ love for exotic onyx, this entire space was transformed into a luxe spa oasis using traditional architectural elements, onyx, marble, warm woods and exquisite lighting. The end result is a sanctuary featuring a steam shower, dry sauna, soaking tub, water closet and vanity room. | Photography Joshua Caldwell.

This Paradise Model ATU is extra tall and grand! As you would in you have a couch for lounging, a 6 drawer dresser for clothing, and a seating area and closet that mirrors the kitchen. Quartz countertops waterfall over the side of the cabinets encasing them in stone. The custom kitchen cabinetry is sealed in a clear coat keeping the wood tone light. Black hardware accents with contrast to the light wood. A main-floor bedroom- no crawling in and out of bed. The wallpaper was an owner request; what do you think of their choice?
The bathroom has natural edge Hawaiian mango wood slabs spanning the length of the bump-out: the vanity countertop and the shelf beneath. The entire bump-out-side wall is tiled floor to ceiling with a diamond print pattern. The shower follows the high contrast trend with one white wall and one black wall in matching square pearl finish. The warmth of the terra cotta floor adds earthy warmth that gives life to the wood. 3 wall lights hang down illuminating the vanity, though durning the day, you likely wont need it with the natural light shining in from two perfect angled long windows.
This Paradise model was way customized. The biggest alterations were to remove the loft altogether and have one consistent roofline throughout. We were able to make the kitchen windows a bit taller because there was no loft we had to stay below over the kitchen. This ATU was perfect for an extra tall person. After editing out a loft, we had these big interior walls to work with and although we always have the high-up octagon windows on the interior walls to keep thing light and the flow coming through, we took it a step (or should I say foot) further and made the french pocket doors extra tall. This also made the shower wall tile and shower head extra tall. We added another ceiling fan above the kitchen and when all of those awning windows are opened up, all the hot air goes right up and out.

New Bathroom Addition with 3 tone tile and wheelchair accessible shower.
Réalisation d'une salle de bain principale minimaliste de taille moyenne avec un placard sans porte, des portes de placard beiges, une baignoire indépendante, une douche ouverte, un bidet, un carrelage multicolore, des carreaux de céramique, un mur blanc, sol en stratifié, un lavabo suspendu, un sol marron, aucune cabine, un plan de toilette beige, une niche, meuble simple vasque et meuble-lavabo suspendu.
Réalisation d'une salle de bain principale minimaliste de taille moyenne avec un placard sans porte, des portes de placard beiges, une baignoire indépendante, une douche ouverte, un bidet, un carrelage multicolore, des carreaux de céramique, un mur blanc, sol en stratifié, un lavabo suspendu, un sol marron, aucune cabine, un plan de toilette beige, une niche, meuble simple vasque et meuble-lavabo suspendu.
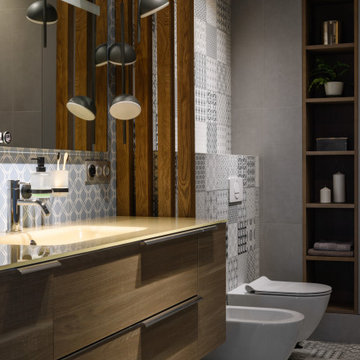
Главный санузел. Сантехника, Bergolini Bagno; GSI. Светильники, Leds С4. Керамогранит, Santagostino.
Cette photo montre une salle de bain principale tendance en bois brun de taille moyenne avec un placard à porte plane, une baignoire en alcôve, un bidet, un carrelage multicolore, des carreaux de porcelaine, un mur multicolore, un sol en carrelage de porcelaine, un lavabo intégré, un plan de toilette en verre, un sol multicolore, un plan de toilette beige, des toilettes cachées, meuble simple vasque et meuble-lavabo suspendu.
Cette photo montre une salle de bain principale tendance en bois brun de taille moyenne avec un placard à porte plane, une baignoire en alcôve, un bidet, un carrelage multicolore, des carreaux de porcelaine, un mur multicolore, un sol en carrelage de porcelaine, un lavabo intégré, un plan de toilette en verre, un sol multicolore, un plan de toilette beige, des toilettes cachées, meuble simple vasque et meuble-lavabo suspendu.
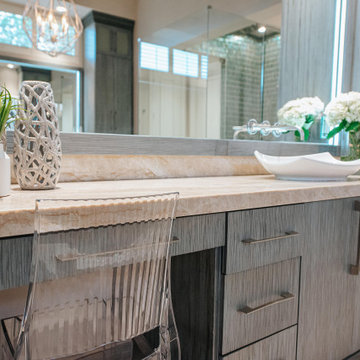
Luxurious master bathroom
Cette image montre une grande salle de bain principale traditionnelle avec un placard à porte plane, des portes de placard grises, une baignoire indépendante, une douche double, un bidet, un carrelage bleu, un carrelage en pâte de verre, un mur beige, un sol en carrelage de porcelaine, un lavabo encastré, un plan de toilette en quartz, un sol beige, une cabine de douche à porte battante, un plan de toilette beige, des toilettes cachées, meuble double vasque, meuble-lavabo encastré et un plafond décaissé.
Cette image montre une grande salle de bain principale traditionnelle avec un placard à porte plane, des portes de placard grises, une baignoire indépendante, une douche double, un bidet, un carrelage bleu, un carrelage en pâte de verre, un mur beige, un sol en carrelage de porcelaine, un lavabo encastré, un plan de toilette en quartz, un sol beige, une cabine de douche à porte battante, un plan de toilette beige, des toilettes cachées, meuble double vasque, meuble-lavabo encastré et un plafond décaissé.
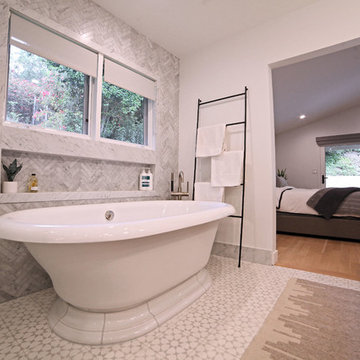
The standalone tub in the master bathroom sits beautifully in front of a herringbone pattern marble tile, with a freestanding silver tub filler and a built in shelf storage sitting above the tub,
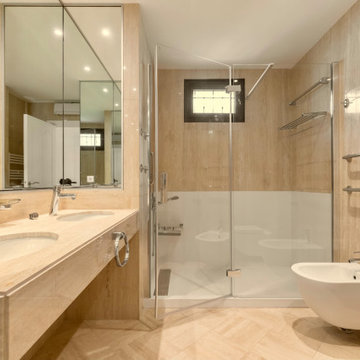
La salle de bain d'origine a été conservée pour desservir deux chambres d'amis.
Le bidet a été remplacé par un bidet suspendu ainsi que la paroi de douche. Revêtement mural marbre.
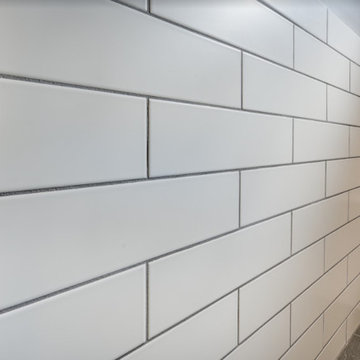
We turned this small cramped, bathroom into a space where the clients are actually able to use. The previous awkward shape layout was not convenient for the homeowners. We switched the toilet and vanity and expand the shower to a full length with a bathtub. Something the homeowners desperately wanted. We moved the window high above the bathtub to still bring in natural light but not expose anyone taking a shower. This also created a higher niche for the homeowners, when they did not want a designated one, but preferred a window niche. To create a longer room, we added in a subway tile wainscoting. This brought in the side wall tile from the shower through out the room. Since we still want to keep the space not as busy, we decided to combine hexagon tile and subway tile.
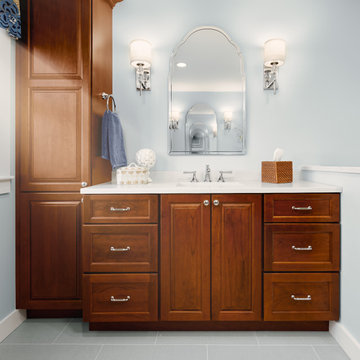
Master en-suite with his and her custom cherry vanities as well as matching linen towers and hidden hamper. Privacy wall for water closet, customer steam shower with teak bench featuring mosaic marble. Thibault, Honshu custom window treatment.
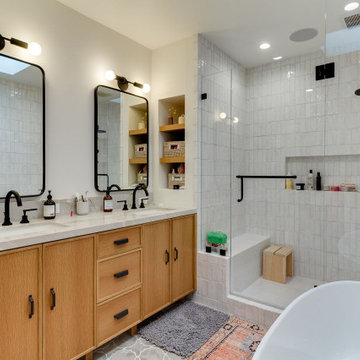
Idée de décoration pour une douche en alcôve en bois brun avec un placard à porte shaker, une baignoire indépendante, un bidet, un carrelage blanc, des carreaux de céramique, un mur blanc, un sol en calcaire, un lavabo encastré, un plan de toilette en quartz, un sol gris, une cabine de douche à porte battante, un plan de toilette beige, une niche, meuble double vasque et meuble-lavabo encastré.
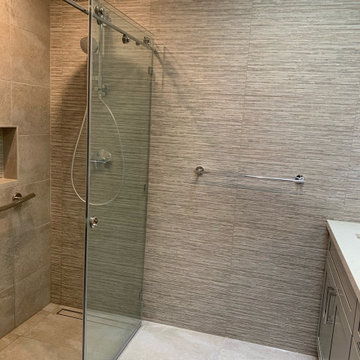
Cette image montre une salle de bain principale design de taille moyenne avec placards, des portes de placard grises, un bidet, un carrelage gris, des carreaux de céramique, un mur beige, un sol en carrelage de céramique, un lavabo encastré, un plan de toilette en quartz modifié, un sol beige, une cabine de douche à porte coulissante, un plan de toilette beige, une niche, meuble double vasque, meuble-lavabo encastré, différents designs de plafond et différents habillages de murs.
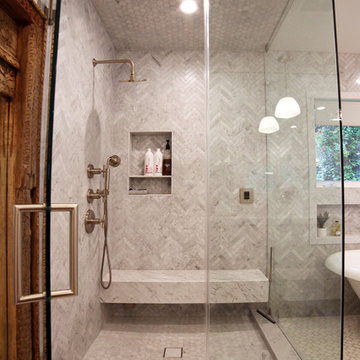
The master bathroom shower is covered in herringbone pattern marble wall tile and mosaic floors. The built in shower bench and shelf.
Inspiration pour une grande salle de bain principale design en bois brun avec un placard à porte plane, une baignoire indépendante, une douche d'angle, un bidet, du carrelage en marbre, un mur blanc, un sol en carrelage de céramique, un lavabo encastré, un plan de toilette en surface solide, un sol multicolore, une cabine de douche à porte battante et un plan de toilette beige.
Inspiration pour une grande salle de bain principale design en bois brun avec un placard à porte plane, une baignoire indépendante, une douche d'angle, un bidet, du carrelage en marbre, un mur blanc, un sol en carrelage de céramique, un lavabo encastré, un plan de toilette en surface solide, un sol multicolore, une cabine de douche à porte battante et un plan de toilette beige.
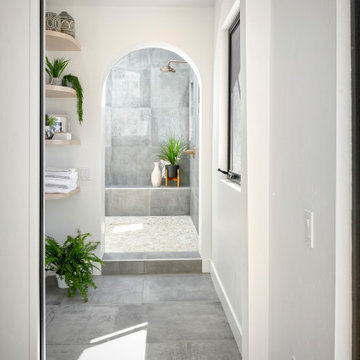
Aménagement d'une grande salle de bain principale contemporaine en bois clair avec un placard à porte plane, une baignoire indépendante, une douche ouverte, un bidet, un carrelage gris, des carreaux de porcelaine, un mur blanc, un sol en galet, un lavabo intégré, un plan de toilette en quartz modifié, un sol multicolore, aucune cabine, un plan de toilette beige, une niche, meuble simple vasque et meuble-lavabo suspendu.
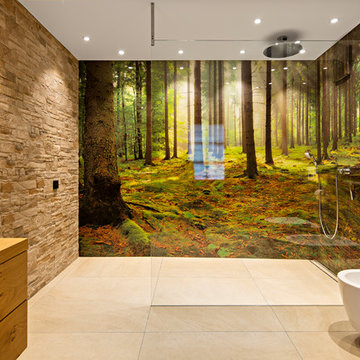
Glaswand digital bedruckt von der Rückseite, für eine absolut hygienische Oberfläche ohne Fugen im Bad. Die Bildung von Schimmel wird durch die Glaswand selbst bei hoher Feuchtigkeit praktisch kaum möglich. Unser hochwertiges Glas ist leicht zu reinigen und bietet perfekte Gestaltungsoptionen für Wände im Innenbereich: Bad, Flur oder Küche können durch Glaswände eine traumhafte Atmosphäre erhalten. Kontaktieren Sie uns einfach per Telefon oder E-Mail und wir erstellen Ihnen ein Angebot für Ihre Glaswand inklusive Montage vor Ort.
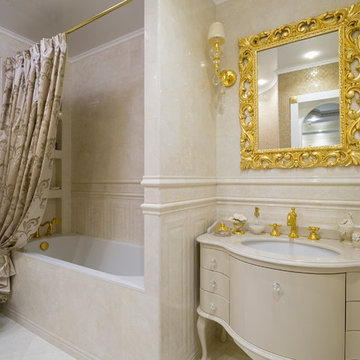
Как и другие помещения квартиры, ванная комната решена в светлых тонах с золотистым декором. Интересные акценты в ее дизайн внесли золотая итальянская мозаика и фурнитура в тон ей. Автор проекта: Уфимцева Анастасия.
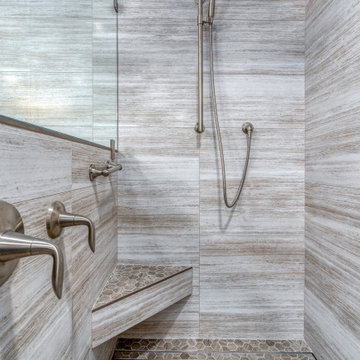
With new finishes, fixtures, flooring and cabinetry, we moved walls, windows and even relocated the shower to incorporate a soaking tub for clients who asked for a primary bathroom with ultimate relaxation potential.
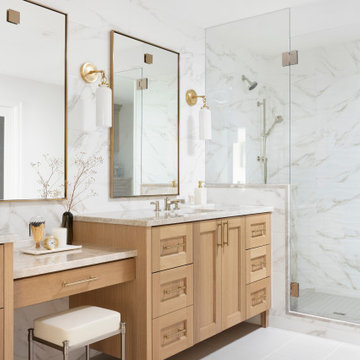
APD was hired to update the kitchen, living room, primary bathroom and bedroom, and laundry room in this suburban townhome. The design brought an aesthetic that incorporated a fresh updated and current take on traditional while remaining timeless and classic. The kitchen layout moved cooking to the exterior wall providing a beautiful range and hood moment. Removing an existing peninsula and re-orienting the island orientation provided a functional floorplan while adding extra storage in the same square footage. A specific design request from the client was bar cabinetry integrated into the stair railing, and we could not be more thrilled with how it came together!
The primary bathroom experienced a major overhaul by relocating both the shower and double vanities and removing an un-used soaker tub. The design added linen storage and seated beauty vanity while expanding the shower to a luxurious size. Dimensional tile at the shower accent wall relates to the dimensional tile at the kitchen backsplash without matching the two spaces to each other while tones of cream, taupe, and warm woods with touches of gray are a cohesive thread throughout.
Idées déco de salles de bain avec un bidet et un plan de toilette beige
3