Idées déco de salles de bain avec un bidet et un plan de toilette en bois
Trier par :
Budget
Trier par:Populaires du jour
41 - 60 sur 262 photos
1 sur 3
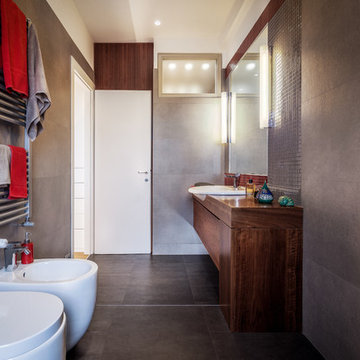
Manlio Leo, Mara Poli, Fluido Design Studio, Roma, vista della stanza da bagno dalla vasca. Dietro la posta un armadio su misura accoglie la lavatrice. La finestrella apribile da luce e aria al bagno di servizio
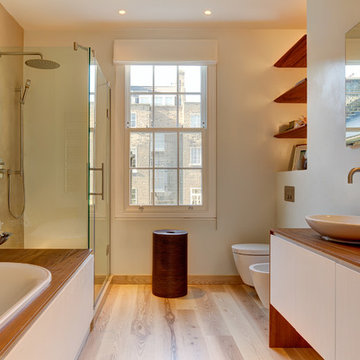
studio http://www.elipsdesign.com/portfolio/4ms
Idées déco pour une salle de bain principale contemporaine avec une vasque, un placard à porte plane, des portes de placard blanches, un plan de toilette en bois, une baignoire posée, une douche d'angle, un bidet et parquet clair.
Idées déco pour une salle de bain principale contemporaine avec une vasque, un placard à porte plane, des portes de placard blanches, un plan de toilette en bois, une baignoire posée, une douche d'angle, un bidet et parquet clair.

This Paradise Model ATU is extra tall and grand! As you would in you have a couch for lounging, a 6 drawer dresser for clothing, and a seating area and closet that mirrors the kitchen. Quartz countertops waterfall over the side of the cabinets encasing them in stone. The custom kitchen cabinetry is sealed in a clear coat keeping the wood tone light. Black hardware accents with contrast to the light wood. A main-floor bedroom- no crawling in and out of bed. The wallpaper was an owner request; what do you think of their choice?
The bathroom has natural edge Hawaiian mango wood slabs spanning the length of the bump-out: the vanity countertop and the shelf beneath. The entire bump-out-side wall is tiled floor to ceiling with a diamond print pattern. The shower follows the high contrast trend with one white wall and one black wall in matching square pearl finish. The warmth of the terra cotta floor adds earthy warmth that gives life to the wood. 3 wall lights hang down illuminating the vanity, though durning the day, you likely wont need it with the natural light shining in from two perfect angled long windows.
This Paradise model was way customized. The biggest alterations were to remove the loft altogether and have one consistent roofline throughout. We were able to make the kitchen windows a bit taller because there was no loft we had to stay below over the kitchen. This ATU was perfect for an extra tall person. After editing out a loft, we had these big interior walls to work with and although we always have the high-up octagon windows on the interior walls to keep thing light and the flow coming through, we took it a step (or should I say foot) further and made the french pocket doors extra tall. This also made the shower wall tile and shower head extra tall. We added another ceiling fan above the kitchen and when all of those awning windows are opened up, all the hot air goes right up and out.
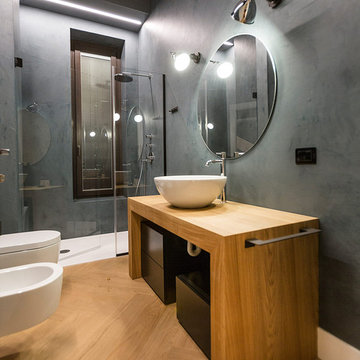
Cette image montre une douche en alcôve minimaliste de taille moyenne avec un placard à porte plane, un mur gris, parquet clair, une vasque, un plan de toilette en bois, un sol beige, des portes de placard noires, un bidet, un carrelage noir, des carreaux de béton et une cabine de douche à porte battante.
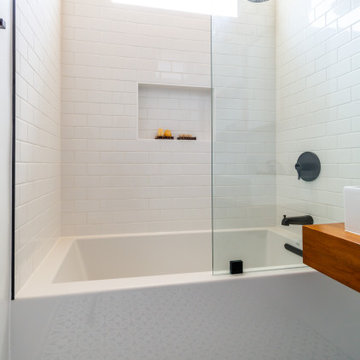
Newly renovated Guest Bathroom.
Aménagement d'une salle d'eau moderne en bois foncé de taille moyenne avec placards, une baignoire posée, un combiné douche/baignoire, un bidet, un carrelage blanc, un carrelage métro, un mur blanc, un sol en carrelage de terre cuite, un lavabo posé, un plan de toilette en bois, un sol noir, aucune cabine, un plan de toilette marron, meuble simple vasque, meuble-lavabo suspendu et un plafond en bois.
Aménagement d'une salle d'eau moderne en bois foncé de taille moyenne avec placards, une baignoire posée, un combiné douche/baignoire, un bidet, un carrelage blanc, un carrelage métro, un mur blanc, un sol en carrelage de terre cuite, un lavabo posé, un plan de toilette en bois, un sol noir, aucune cabine, un plan de toilette marron, meuble simple vasque, meuble-lavabo suspendu et un plafond en bois.
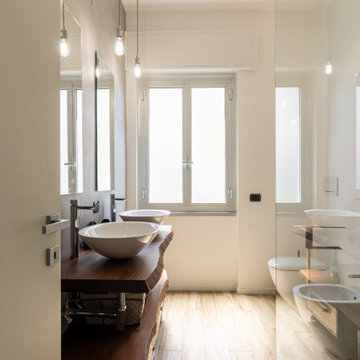
Aménagement d'une salle de bain principale moderne en bois foncé de taille moyenne avec un placard sans porte, une douche à l'italienne, un bidet, un mur blanc, un sol en carrelage de porcelaine, une vasque, un plan de toilette en bois, un sol beige, aucune cabine, un plan de toilette marron, meuble double vasque et meuble-lavabo suspendu.
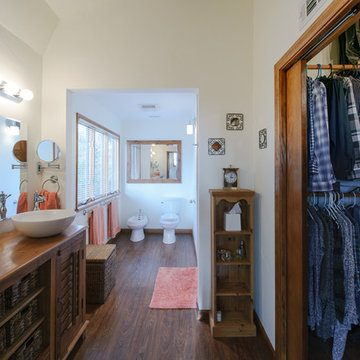
Aménagement d'une salle de bain principale méditerranéenne en bois brun avec un bidet, un mur blanc, une vasque, un plan de toilette en bois, un sol marron, un sol en bois brun et un placard à porte persienne.

The newly configured Primary bath features a corner shower with a glass door and side panel. The laundry features a Meile washer and condensing electric dry. We added a built-in ironing board with a custom walnut door and matching walnut table over the laundry. New plumbing fixtures feature a handheld shower and a rain head. We kept the original wall tile and added new tile in the shower. We love our client’s choice of the wall color as well.
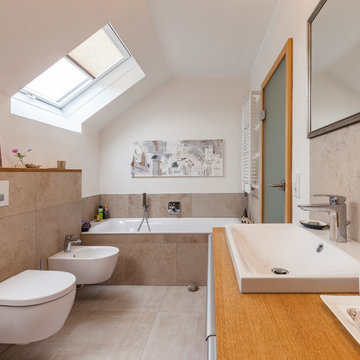
Réalisation d'une grande salle de bain design avec une baignoire posée, un bidet, un carrelage beige, un mur blanc, un lavabo posé, un plan de toilette en bois, un sol beige et un plan de toilette marron.
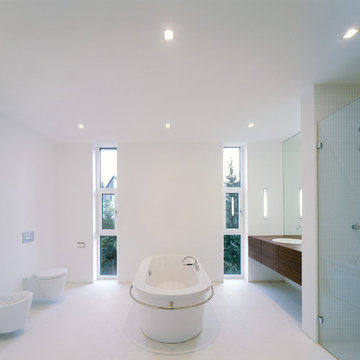
Fotos: Ivan Nemec
Idée de décoration pour une très grande douche en alcôve principale design en bois foncé avec un lavabo posé, un placard à porte plane, un plan de toilette en bois, une baignoire indépendante, un mur blanc, un bidet, mosaïque, un sol en carrelage de terre cuite et un carrelage gris.
Idée de décoration pour une très grande douche en alcôve principale design en bois foncé avec un lavabo posé, un placard à porte plane, un plan de toilette en bois, une baignoire indépendante, un mur blanc, un bidet, mosaïque, un sol en carrelage de terre cuite et un carrelage gris.
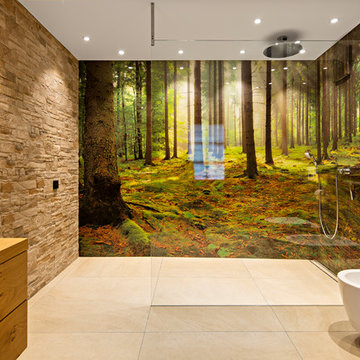
Glaswand digital bedruckt von der Rückseite, für eine absolut hygienische Oberfläche ohne Fugen im Bad. Die Bildung von Schimmel wird durch die Glaswand selbst bei hoher Feuchtigkeit praktisch kaum möglich. Unser hochwertiges Glas ist leicht zu reinigen und bietet perfekte Gestaltungsoptionen für Wände im Innenbereich: Bad, Flur oder Küche können durch Glaswände eine traumhafte Atmosphäre erhalten. Kontaktieren Sie uns einfach per Telefon oder E-Mail und wir erstellen Ihnen ein Angebot für Ihre Glaswand inklusive Montage vor Ort.
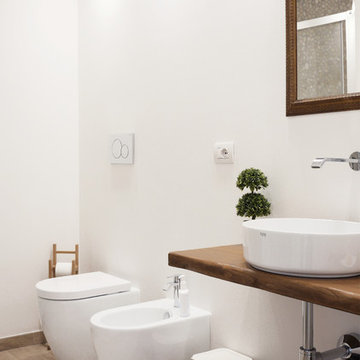
Aménagement d'une salle de bain contemporaine avec un bidet, un mur blanc, une vasque, un plan de toilette en bois, un sol beige et un plan de toilette marron.
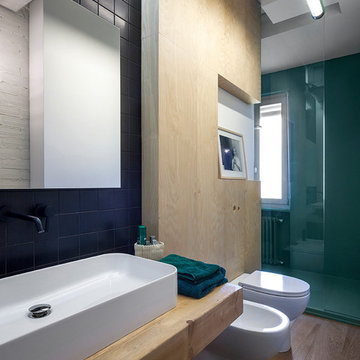
©beppe giardino
Réalisation d'une salle de bain urbaine avec une douche d'angle, un bidet, un carrelage noir, un mur vert, une vasque, un plan de toilette en bois, un sol marron, une cabine de douche à porte coulissante et un plan de toilette beige.
Réalisation d'une salle de bain urbaine avec une douche d'angle, un bidet, un carrelage noir, un mur vert, une vasque, un plan de toilette en bois, un sol marron, une cabine de douche à porte coulissante et un plan de toilette beige.
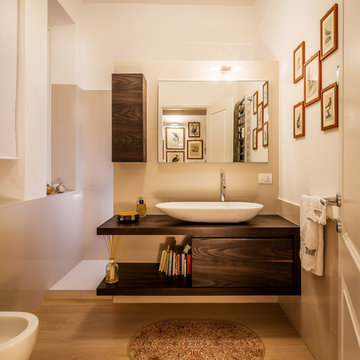
Fluido Design Studio, Manlio Leo, Mara Poli. Vista del bagno. Dietro la parete del lavabo si trova un'ampia doccia realizzata in muratura. Il piatto doccia è morbido al tatto. Anche qui il grès è posato senza distanziatori e profili angolari
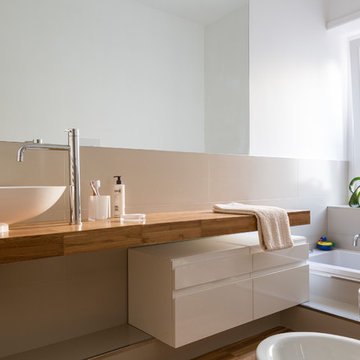
Idée de décoration pour une salle d'eau minimaliste avec un placard à porte plane, des portes de placard blanches, une baignoire posée, un bidet, un carrelage beige, un mur beige, un sol en bois brun, une vasque, un plan de toilette en bois et un sol beige.
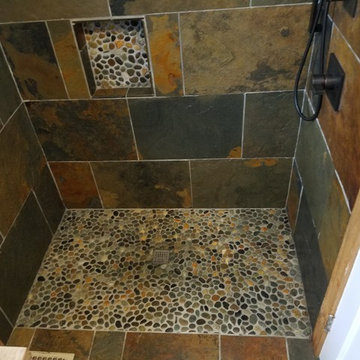
Cette photo montre une petite salle d'eau montagne en bois clair avec un placard à porte persienne, une douche à l'italienne, un bidet, un carrelage multicolore, du carrelage en ardoise, un mur beige, un sol en ardoise, une vasque, un plan de toilette en bois, un sol multicolore et aucune cabine.
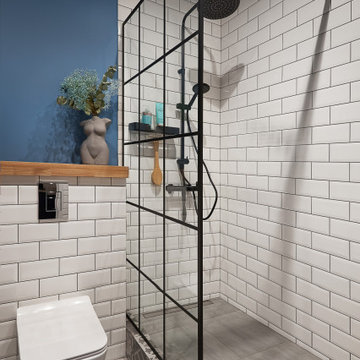
Interior of bathroom with shower.
Its modern, compact and pretty nice for this interior.
Idées déco pour une petite salle d'eau blanche et bois contemporaine en bois brun et bois avec un placard sans porte, une douche ouverte, un bidet, un carrelage blanc, un carrelage métro, un mur blanc, un sol en carrelage de céramique, une vasque, un plan de toilette en bois, un sol gris, aucune cabine, un plan de toilette beige, meuble simple vasque, meuble-lavabo suspendu et poutres apparentes.
Idées déco pour une petite salle d'eau blanche et bois contemporaine en bois brun et bois avec un placard sans porte, une douche ouverte, un bidet, un carrelage blanc, un carrelage métro, un mur blanc, un sol en carrelage de céramique, une vasque, un plan de toilette en bois, un sol gris, aucune cabine, un plan de toilette beige, meuble simple vasque, meuble-lavabo suspendu et poutres apparentes.
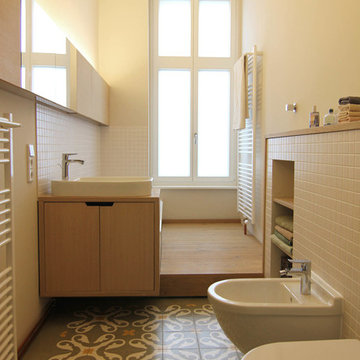
Jens-Uwe Kafert
Cette photo montre une salle de bain longue et étroite tendance en bois brun de taille moyenne avec un placard à porte plane, un bidet, un carrelage blanc, un mur beige, une vasque et un plan de toilette en bois.
Cette photo montre une salle de bain longue et étroite tendance en bois brun de taille moyenne avec un placard à porte plane, un bidet, un carrelage blanc, un mur beige, une vasque et un plan de toilette en bois.
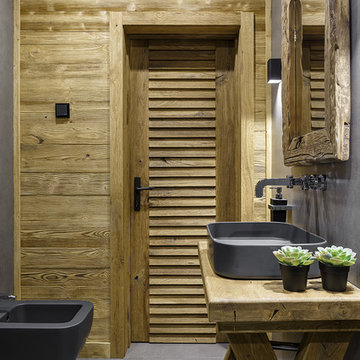
Inspiration pour une salle de bain chalet avec un bidet, un mur gris, une vasque, un plan de toilette en bois et un sol gris.
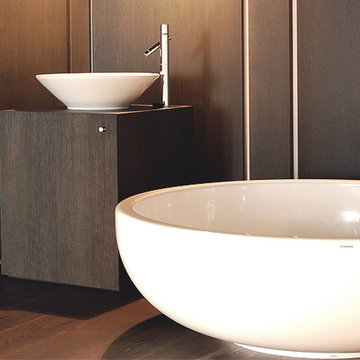
A. Bella
Aménagement d'une petite salle de bain principale moderne en bois foncé avec un plan vasque, un placard en trompe-l'oeil, un plan de toilette en bois, une baignoire indépendante, une douche ouverte, un bidet, un mur marron et parquet foncé.
Aménagement d'une petite salle de bain principale moderne en bois foncé avec un plan vasque, un placard en trompe-l'oeil, un plan de toilette en bois, une baignoire indépendante, une douche ouverte, un bidet, un mur marron et parquet foncé.
Idées déco de salles de bain avec un bidet et un plan de toilette en bois
3