Idées déco de salles de bain avec un bidet et un plan de toilette en stéatite
Trier par :
Budget
Trier par:Populaires du jour
1 - 20 sur 62 photos
1 sur 3
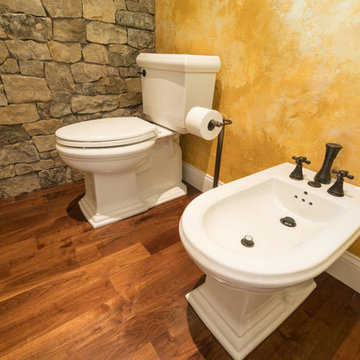
Exemple d'une salle de bain principale chic en bois brun de taille moyenne avec une baignoire posée, une douche d'angle, un bidet, un carrelage vert, un carrelage métro, un mur beige, un sol en carrelage de porcelaine, un lavabo posé, un plan de toilette en stéatite, un sol marron, une cabine de douche à porte battante et un plan de toilette marron.

warm modern masculine primary suite
Aménagement d'une grande douche en alcôve contemporaine en bois avec un placard à porte plane, des portes de placard marrons, une baignoire indépendante, un bidet, un carrelage beige, des carreaux de céramique, un mur blanc, un sol en carrelage de porcelaine, un lavabo encastré, un plan de toilette en stéatite, un sol noir, aucune cabine, un plan de toilette noir, un banc de douche, meuble double vasque, meuble-lavabo suspendu et un plafond voûté.
Aménagement d'une grande douche en alcôve contemporaine en bois avec un placard à porte plane, des portes de placard marrons, une baignoire indépendante, un bidet, un carrelage beige, des carreaux de céramique, un mur blanc, un sol en carrelage de porcelaine, un lavabo encastré, un plan de toilette en stéatite, un sol noir, aucune cabine, un plan de toilette noir, un banc de douche, meuble double vasque, meuble-lavabo suspendu et un plafond voûté.

This contemporary master bath is as streamlined and efficient as it is elegant. Full panel porcelain shower walls and matching ceramic tile floors, Soapstone counter tops, and Basalt reconsituted veneer cabinetry by QCCI enhance the look. The only thing more beautiful is the view from the bathtub.
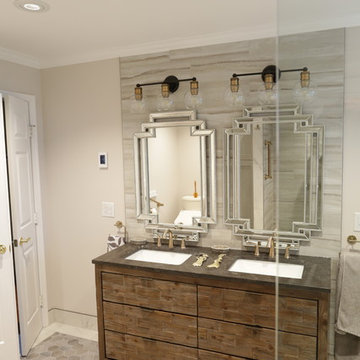
Light grey and cream tones are meshed with brass fixtures to transform the original dated bathroom into an extravagant updated retreat. A new frameless glass shower helps make the room appear larger by exposing the expansive shower. The new reclaimed wood vanity and two-toned vanity lights infuse a bit of rustic flair.

Hip guest bath with custom open vanity, unique wall sconces, slate counter top, and Toto toilet.
Réalisation d'une petite salle de bain design en bois clair avec une douche double, un bidet, un carrelage blanc, des carreaux de céramique, un mur gris, un sol en carrelage de porcelaine, un lavabo encastré, un plan de toilette en stéatite, un sol blanc, une cabine de douche à porte battante, un plan de toilette gris, une niche, meuble simple vasque et meuble-lavabo encastré.
Réalisation d'une petite salle de bain design en bois clair avec une douche double, un bidet, un carrelage blanc, des carreaux de céramique, un mur gris, un sol en carrelage de porcelaine, un lavabo encastré, un plan de toilette en stéatite, un sol blanc, une cabine de douche à porte battante, un plan de toilette gris, une niche, meuble simple vasque et meuble-lavabo encastré.
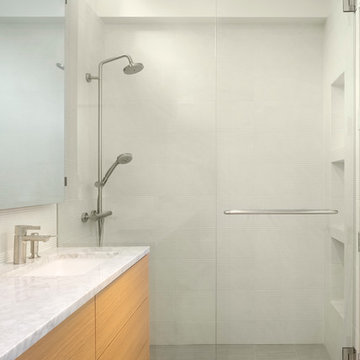
Rachel Kay
Cette photo montre une salle de bain principale tendance en bois clair de taille moyenne avec un placard à porte plane, une baignoire indépendante, une douche double, un bidet, des carreaux de béton, un sol en carrelage de céramique, un lavabo encastré et un plan de toilette en stéatite.
Cette photo montre une salle de bain principale tendance en bois clair de taille moyenne avec un placard à porte plane, une baignoire indépendante, une douche double, un bidet, des carreaux de béton, un sol en carrelage de céramique, un lavabo encastré et un plan de toilette en stéatite.
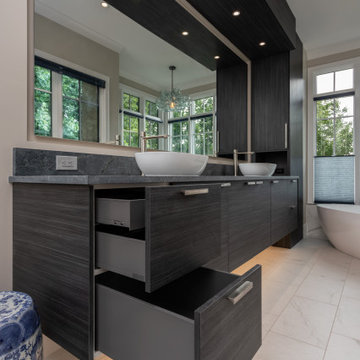
This contemporary master bath is as streamlined and efficient as it is elegant. Full panel porcelain shower walls and matching ceramic tile floors, Soapstone counter tops, and Basalt reconsituted veneer cabinetry by QCCI enhance the look. The only thing more beautiful is the view from the bathtub.
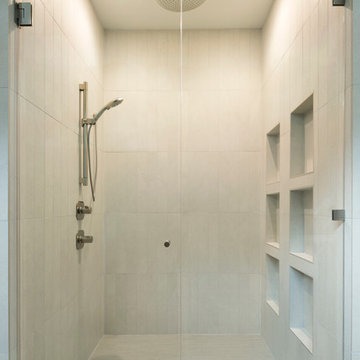
Rachel Kay
Idée de décoration pour une salle de bain principale design en bois clair de taille moyenne avec un placard à porte plane, une baignoire indépendante, une douche double, un bidet, des carreaux de béton, un sol en carrelage de céramique, un lavabo encastré et un plan de toilette en stéatite.
Idée de décoration pour une salle de bain principale design en bois clair de taille moyenne avec un placard à porte plane, une baignoire indépendante, une douche double, un bidet, des carreaux de béton, un sol en carrelage de céramique, un lavabo encastré et un plan de toilette en stéatite.
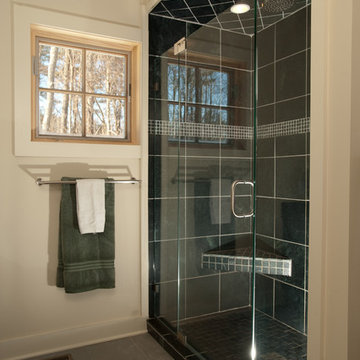
Rob Spring Photography
Aménagement d'une douche en alcôve principale contemporaine en bois foncé de taille moyenne avec une vasque, un placard à porte shaker, un plan de toilette en stéatite, un bidet, des carreaux de porcelaine, un mur blanc, un sol en carrelage de porcelaine, un carrelage noir, un sol gris, une cabine de douche à porte battante et un plan de toilette noir.
Aménagement d'une douche en alcôve principale contemporaine en bois foncé de taille moyenne avec une vasque, un placard à porte shaker, un plan de toilette en stéatite, un bidet, des carreaux de porcelaine, un mur blanc, un sol en carrelage de porcelaine, un carrelage noir, un sol gris, une cabine de douche à porte battante et un plan de toilette noir.
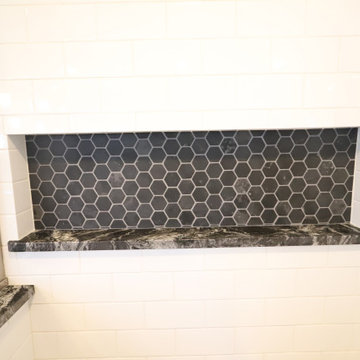
Full master suite remodel. Changed the entire floorpan of this space by moving walls and all the bathroom components. We changed a bedroom into a closet and enlarged the master bathroom. Added a heated floor, bidet toilet, walk in shower, soaking tub and a custom made (By the homeowner) double vanity that was a dresser before.
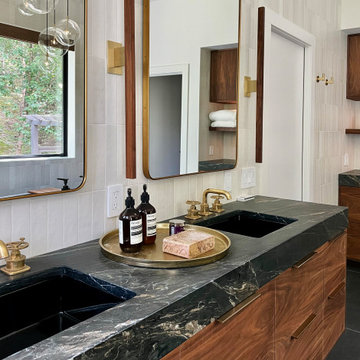
warm modern masculine primary suite
Idées déco pour une grande douche en alcôve contemporaine en bois avec un placard à porte plane, des portes de placard marrons, une baignoire indépendante, un bidet, un carrelage beige, des carreaux de céramique, un mur blanc, un sol en carrelage de porcelaine, un lavabo encastré, un plan de toilette en stéatite, un sol noir, aucune cabine, un plan de toilette noir, un banc de douche, meuble double vasque, meuble-lavabo suspendu et un plafond voûté.
Idées déco pour une grande douche en alcôve contemporaine en bois avec un placard à porte plane, des portes de placard marrons, une baignoire indépendante, un bidet, un carrelage beige, des carreaux de céramique, un mur blanc, un sol en carrelage de porcelaine, un lavabo encastré, un plan de toilette en stéatite, un sol noir, aucune cabine, un plan de toilette noir, un banc de douche, meuble double vasque, meuble-lavabo suspendu et un plafond voûté.
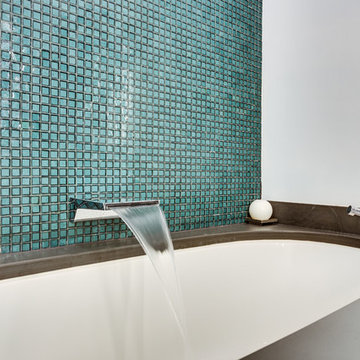
Cette photo montre une salle de bain principale tendance de taille moyenne avec un placard à porte plane, des portes de placard blanches, une baignoire encastrée, une douche à l'italienne, un bidet, un carrelage vert, un carrelage en pâte de verre, un mur blanc, un sol en ardoise, un plan de toilette en stéatite et un plan de toilette gris.
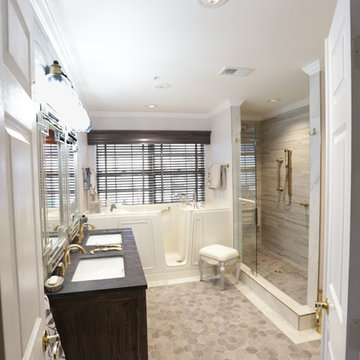
Light grey and cream tones are meshed with brass fixtures to transform the original dated bathroom into an extravagant updated retreat. A new frameless glass shower helps make the room appear larger by exposing the expansive shower. The new reclaimed wood vanity and two-toned vanity lights infuse a bit of rustic flair.
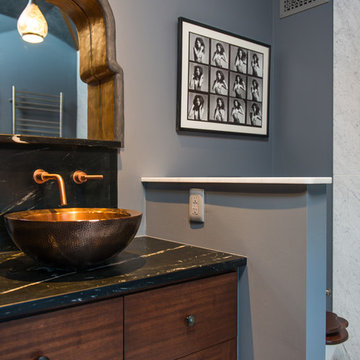
Mark Quéripel, AIA is an award-winning architect and interior designer, whose Boulder, Colorado design firm, MQ Architecture & Design, strives to create uniquely personal custom homes and remodels which resonate deeply with clients. The firm offers a wide array of professional services, and partners with some of the nation’s finest engineers and builders to provide a successful and synergistic building experience.
Alex Geller Photography
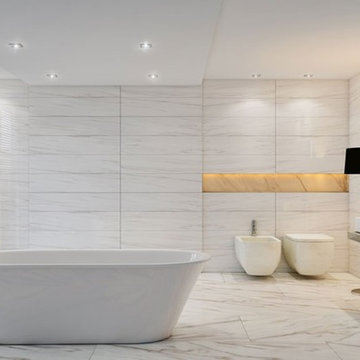
CAPCO Tile's Carrara Select Venato Honed
Cette image montre une grande salle de bain principale minimaliste avec une baignoire indépendante, un bidet, un carrelage blanc, des carreaux de porcelaine, un mur blanc, un sol en carrelage de porcelaine, une vasque et un plan de toilette en stéatite.
Cette image montre une grande salle de bain principale minimaliste avec une baignoire indépendante, un bidet, un carrelage blanc, des carreaux de porcelaine, un mur blanc, un sol en carrelage de porcelaine, une vasque et un plan de toilette en stéatite.
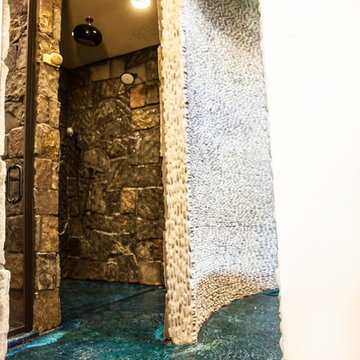
Tiffany Cody
Aménagement d'une grande salle de bain principale exotique en bois vieilli avec un placard avec porte à panneau surélevé, une baignoire indépendante, une douche ouverte, un bidet, un mur beige, un lavabo encastré et un plan de toilette en stéatite.
Aménagement d'une grande salle de bain principale exotique en bois vieilli avec un placard avec porte à panneau surélevé, une baignoire indépendante, une douche ouverte, un bidet, un mur beige, un lavabo encastré et un plan de toilette en stéatite.
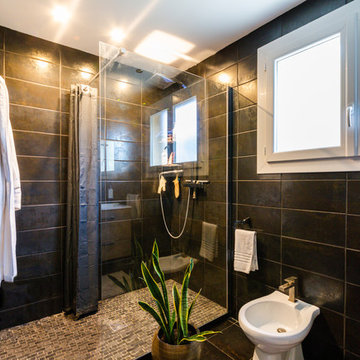
Aménagement d'une salle d'eau contemporaine de taille moyenne avec un placard à porte plane, des portes de placard beiges, une douche à l'italienne, un bidet, un carrelage noir, des carreaux de céramique, un mur noir, carreaux de ciment au sol, un plan vasque, un plan de toilette en stéatite, un sol noir, aucune cabine et un plan de toilette blanc.
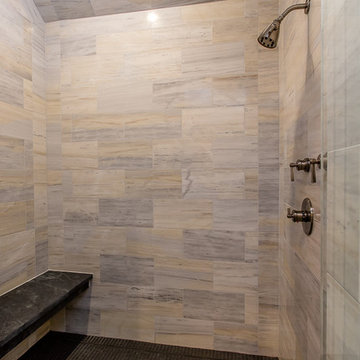
Idées déco pour une grande douche en alcôve principale classique en bois brun avec un placard à porte affleurante, un bidet, un carrelage multicolore, un carrelage de pierre, un mur gris, un sol en marbre, un lavabo encastré et un plan de toilette en stéatite.
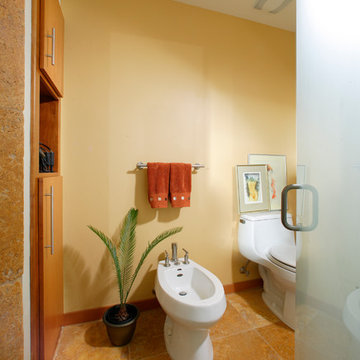
This European bathroom gives its occupants the feeling of attending a spa. Behind a frosted & frame-less 1/2" glass door sits matching bidet & water closet.Built in cabinetry utilized all available small spaces. A large wall mounted towel warmer in brushed nickel is ergonomically placed on your way out of the bathroom. Custom floor to ceiling natural stone tile in varied shapes, sizes, and positions where hand placed & sided for the best appearance. The vaulted ceiling above the door-less shower holds a motorized Velux skylight. Vessel sinks with Grohe faucets complete this bathroom masterpiece.
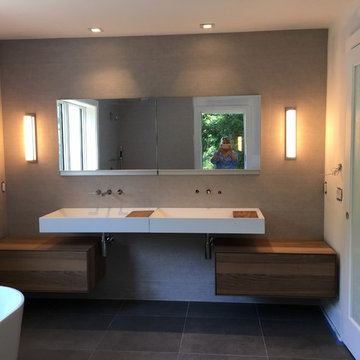
Pure White Power Room with Blu carved pedestal sink with wall mounted Axor fixtures, Kohler toilet
Exemple d'une grande salle de bain principale moderne en bois clair avec un placard en trompe-l'oeil, une baignoire indépendante, une douche d'angle, un bidet, un carrelage gris, des dalles de pierre, un mur gris, un sol en carrelage de porcelaine, un lavabo suspendu et un plan de toilette en stéatite.
Exemple d'une grande salle de bain principale moderne en bois clair avec un placard en trompe-l'oeil, une baignoire indépendante, une douche d'angle, un bidet, un carrelage gris, des dalles de pierre, un mur gris, un sol en carrelage de porcelaine, un lavabo suspendu et un plan de toilette en stéatite.
Idées déco de salles de bain avec un bidet et un plan de toilette en stéatite
1