Idées déco de salles de bain avec un bidet et un plan de toilette gris
Trier par :
Budget
Trier par:Populaires du jour
81 - 100 sur 572 photos
1 sur 3
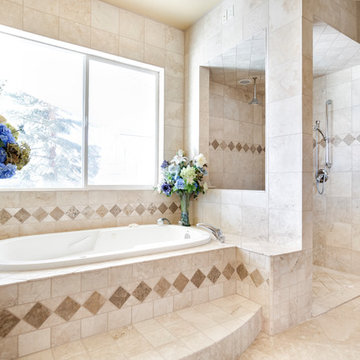
Meaghan Larsen Photographer - Lisa Shearer Designer
Inspiration pour une grande salle de bain principale traditionnelle en bois foncé avec un placard en trompe-l'oeil, une baignoire posée, une douche à l'italienne, un bidet, un carrelage beige, du carrelage en travertin, un mur beige, un sol en travertin, une vasque, un plan de toilette en granite, un sol beige, aucune cabine et un plan de toilette gris.
Inspiration pour une grande salle de bain principale traditionnelle en bois foncé avec un placard en trompe-l'oeil, une baignoire posée, une douche à l'italienne, un bidet, un carrelage beige, du carrelage en travertin, un mur beige, un sol en travertin, une vasque, un plan de toilette en granite, un sol beige, aucune cabine et un plan de toilette gris.
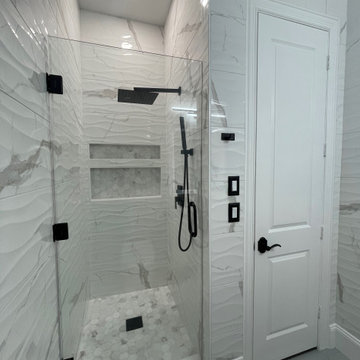
Modern/Contemporary bathroom with glazed wave marble looking tile surround, grey octagon floor, frameless glass walk-in shower with marble octagon floor, large double niche, floating vanity cabinet with matte black hardware and engineered quartz

Added bathroom in the attic
Cette image montre une petite salle d'eau traditionnelle avec des portes de placard grises, un bidet, un carrelage bleu, des carreaux de céramique, un mur gris, parquet clair, un lavabo encastré, un plan de toilette en quartz modifié, un sol marron, une cabine de douche avec un rideau, un plan de toilette gris, meuble simple vasque, meuble-lavabo suspendu et un plafond voûté.
Cette image montre une petite salle d'eau traditionnelle avec des portes de placard grises, un bidet, un carrelage bleu, des carreaux de céramique, un mur gris, parquet clair, un lavabo encastré, un plan de toilette en quartz modifié, un sol marron, une cabine de douche avec un rideau, un plan de toilette gris, meuble simple vasque, meuble-lavabo suspendu et un plafond voûté.
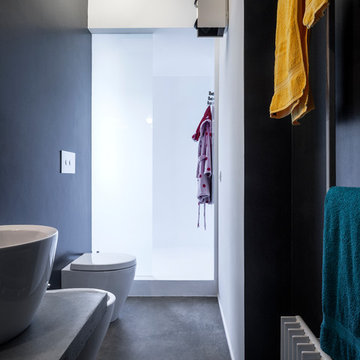
©beppe giardino
Cette image montre une salle de bain urbaine avec un bidet, un mur noir, une vasque, un plan de toilette en béton, un sol gris et un plan de toilette gris.
Cette image montre une salle de bain urbaine avec un bidet, un mur noir, une vasque, un plan de toilette en béton, un sol gris et un plan de toilette gris.
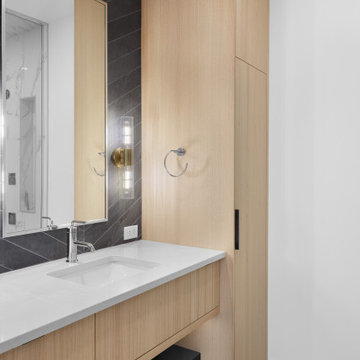
Rift cut white oak, vertical grain, vanity finished with satin clear lacquer and slate grey lacquer under cabinet floating shelf.
Exemple d'une salle de bain principale moderne avec un placard à porte plane, des portes de placard marrons, une baignoire indépendante, un espace douche bain, un bidet, un carrelage noir, un carrelage de pierre, un sol en carrelage de céramique, un lavabo encastré, un plan de toilette en quartz, un sol gris, une cabine de douche à porte battante, un plan de toilette gris, des toilettes cachées, meuble double vasque et meuble-lavabo encastré.
Exemple d'une salle de bain principale moderne avec un placard à porte plane, des portes de placard marrons, une baignoire indépendante, un espace douche bain, un bidet, un carrelage noir, un carrelage de pierre, un sol en carrelage de céramique, un lavabo encastré, un plan de toilette en quartz, un sol gris, une cabine de douche à porte battante, un plan de toilette gris, des toilettes cachées, meuble double vasque et meuble-lavabo encastré.
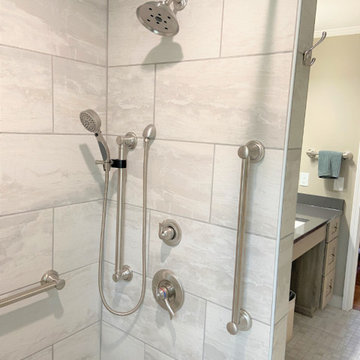
Idées déco pour une salle de bain principale classique de taille moyenne avec un placard à porte shaker, des portes de placard grises, une douche à l'italienne, un bidet, un carrelage gris, des carreaux de porcelaine, un mur gris, un sol en carrelage de terre cuite, un lavabo encastré, un plan de toilette en quartz modifié, un sol gris, une cabine de douche avec un rideau, un plan de toilette gris, une niche, meuble simple vasque et meuble-lavabo encastré.
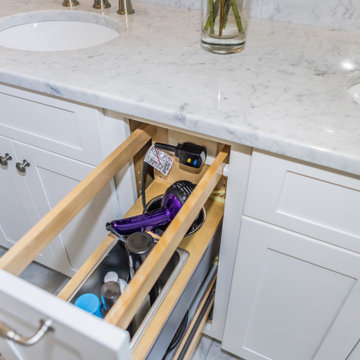
Storage was a very important part of this remodel. In addition to standard vanity storage a rollout was placed in the center of the vanity with an electric outlet and storage for a hairdryer, hair products, and other items.
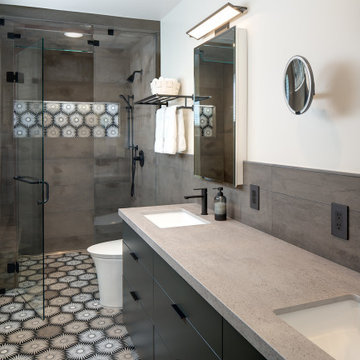
This is the primary bath for a 1800 SF home in Sollana Beach built in 1970. The homeowner wanted the materials to express a proper Primary Bath in this small bath.
Floor and accent tiles from Artistic Tile, "Constellation". Shower niche has LED lights to illuminate the accent tile.
Limestone wall tiles "Grey Foussana Honed". Medicine cabinets by Restoration Hardware. Kohler Veil toilet. Curb less shower. Cabinets from Design Studio West and Sollera Fine Cabints, finished in Sherwin Williams, "Iron Ore" paint.
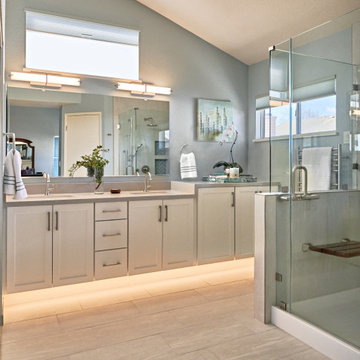
Réalisation d'une salle de bain principale design de taille moyenne avec un placard à porte shaker, des portes de placard blanches, un espace douche bain, un bidet, un carrelage gris, des carreaux de porcelaine, un mur bleu, un sol en carrelage de porcelaine, un lavabo encastré, un plan de toilette en quartz modifié, un sol gris, une cabine de douche à porte battante, un plan de toilette gris, un banc de douche, meuble double vasque et meuble-lavabo encastré.
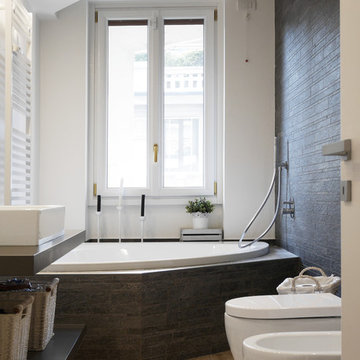
Inspiration pour une salle de bain design de taille moyenne avec un placard sans porte, des portes de placard grises, une baignoire posée, un combiné douche/baignoire, un bidet, un carrelage gris, un mur blanc, parquet clair, une vasque, un sol beige, aucune cabine et un plan de toilette gris.
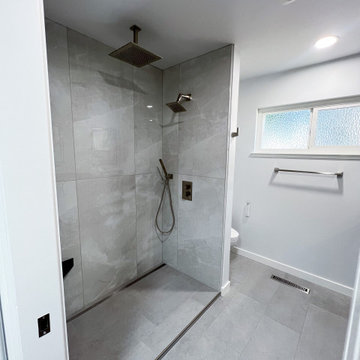
Idée de décoration pour une petite salle d'eau minimaliste avec un placard à porte plane, des portes de placard noires, une douche à l'italienne, un bidet, un carrelage gris, des carreaux de porcelaine, un mur gris, un sol en carrelage de porcelaine, un lavabo encastré, un plan de toilette en quartz modifié, un sol gris, une cabine de douche à porte coulissante, un plan de toilette gris, une niche, meuble double vasque et meuble-lavabo encastré.

The serene guest suite in this lovely home has breathtaking views from the third floor. Blue skies abound and on a clear day the Denver skyline is visible. The lake that is visible from the windows is Chatfield Reservoir, that is often dotted with sailboats during the summer months. This comfortable suite boasts an upholstered king-sized bed with luxury linens, a full-sized dresser and a swivel chair for reading or taking in the beautiful views. The opposite side of the room features an on-suite bar with a wine refrigerator, sink and a coffee center. The adjoining bath features a jetted shower and a stylish floating vanity. This guest suite was designed to double as a second primary suite for the home, should the need ever arise.
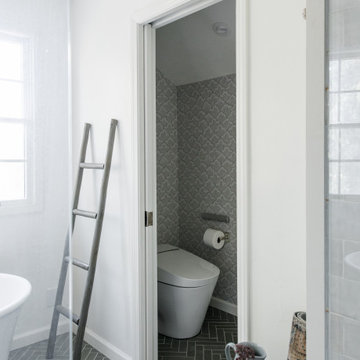
Idée de décoration pour une salle de bain principale tradition en bois brun de taille moyenne avec un placard avec porte à panneau encastré, une baignoire indépendante, une douche double, un bidet, un carrelage blanc, des carreaux de porcelaine, un mur blanc, carreaux de ciment au sol, un lavabo posé, un sol gris, une cabine de douche à porte battante, un plan de toilette gris, des toilettes cachées, meuble double vasque, meuble-lavabo encastré et un plafond voûté.
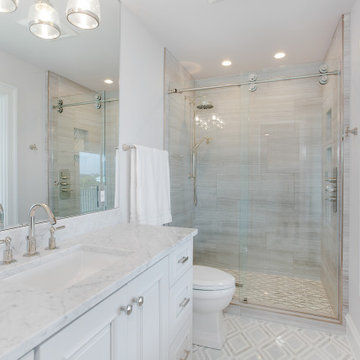
Cette image montre une salle de bain principale marine de taille moyenne avec un placard avec porte à panneau surélevé, des portes de placard grises, une baignoire encastrée, un espace douche bain, un bidet, un mur gris, un sol en marbre, un lavabo encastré, un plan de toilette en marbre, un sol gris, une cabine de douche à porte battante, un plan de toilette gris, un banc de douche, meuble double vasque, meuble-lavabo sur pied et un plafond voûté.
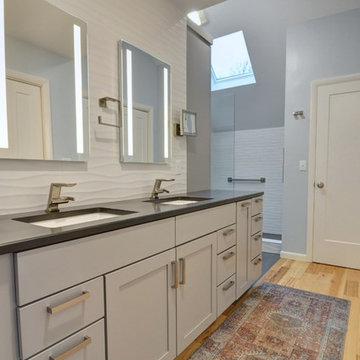
This West Lafayette homeowner had visions of transforming her dark, dated bathroom that felt closed off and cramped, into a clean, contemporary, open space full of modern-day amenities.
Riverside started by knocking down an existing wall to relocate a single sink vanity, which improved flow and functionality. Then, we designed a new double vanity into the space with a gorgeous, wave-inspired, tile backsplash by Daltile and integrated task lighting with two new Kohler medicine cabinets.
By knocking down the wall and removing the existing tub, we also allowed space for an additional linen closet and floating shelves above a new Toto Washlet toilet with a heated seat and warm air dryer. Other highlights of this master bath remodel include a large glass-enclosed shower with the same beautiful wave-inspired tile and a vertical accent using 12x 24 Black “Citadel” tile by Esmer.
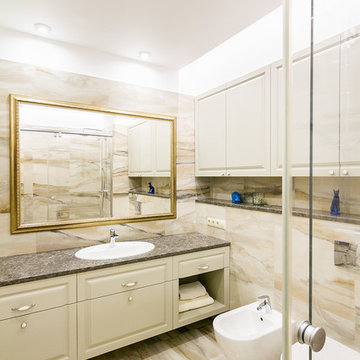
Aménagement d'une salle de bain classique avec un placard avec porte à panneau surélevé, un bidet, un carrelage beige, un lavabo posé, un sol beige et un plan de toilette gris.
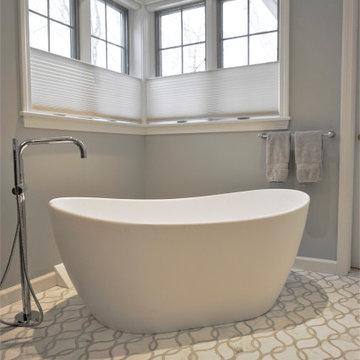
Master Bath renovation with individual vanities and accessories. A marble mosaic heated floor adds beautiful texture and a bit of whim to this unique shaped space.
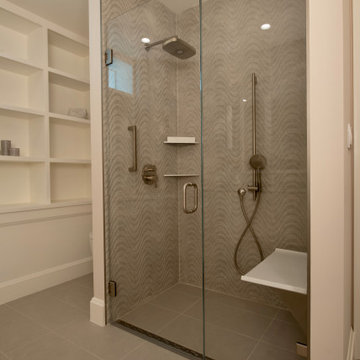
Grove Street Spa Wellness Retreat was designed to be a retreat for your guest in your home. It features our Model B solid surface benchtop. The Bracket finish is our Classic Stainless that paired seamlessly with the satin finishes. If you'd like to learn more about our Floating Shower Benches visit www.HOLLSPA.com
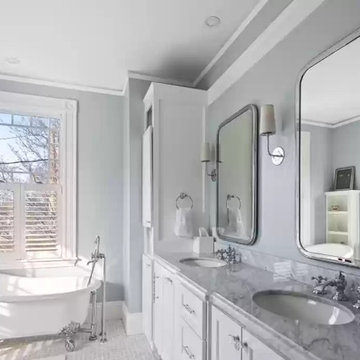
Newly developed and designed master bath with marble finishes steam shower california shower trims victoria and albert soaking tub custom woodwork vanity and storage. Just what this house was missing
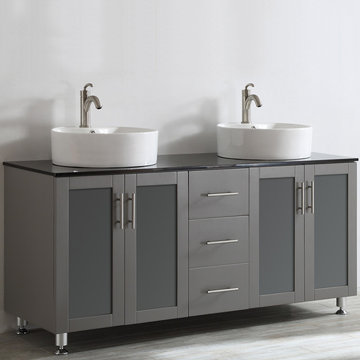
Tuscany Vanity in Grey
Available in grey and white (24 "- 60")
Scratch resistant PVC material with tempered glass, frosted windowed, soft closing doors as well as drawers. Satin nickel hardware finish.
Idées déco de salles de bain avec un bidet et un plan de toilette gris
5