Idées déco de salles de bain avec un bidet et un plan de toilette marron
Trier par :
Budget
Trier par:Populaires du jour
1 - 20 sur 153 photos
1 sur 3
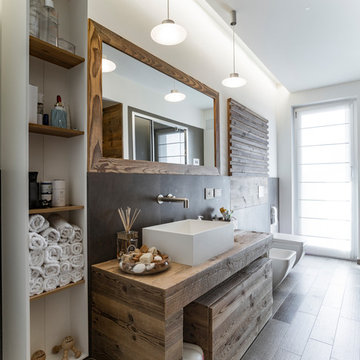
Idées déco pour une salle d'eau bord de mer en bois foncé avec un carrelage gris, une vasque, un plan de toilette en bois, un bidet, un mur blanc et un plan de toilette marron.

This bathroom exudes a sophisticated and elegant ambiance, reminiscent of a luxurious hotel. The high-end aesthetic is evident in every detail, creating a space that is not only visually stunning but also captures the essence of refined luxury. From the sleek fixtures to the carefully selected design elements, this bathroom showcases a meticulous attention to creating a high-end, elegant atmosphere. It becomes a personal retreat that transcends the ordinary, offering a seamless blend of opulence and contemporary design within the comfort of your home.
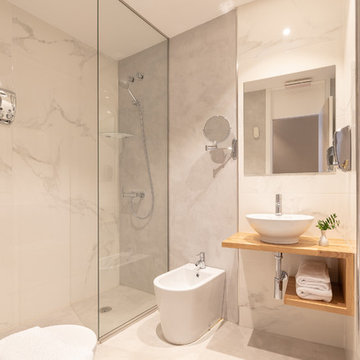
Fotógrafa Niri Rodríguez
Inspiration pour une très grande salle d'eau design en bois brun avec un placard sans porte, une douche à l'italienne, un bidet, un carrelage blanc, un mur blanc, une vasque, un plan de toilette en bois, un sol blanc, aucune cabine et un plan de toilette marron.
Inspiration pour une très grande salle d'eau design en bois brun avec un placard sans porte, une douche à l'italienne, un bidet, un carrelage blanc, un mur blanc, une vasque, un plan de toilette en bois, un sol blanc, aucune cabine et un plan de toilette marron.
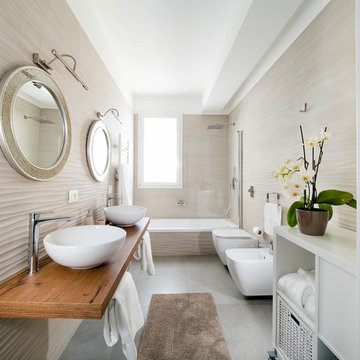
Location: Marsala, Italy
Collection used: Materika Struttura Wave 3D, Block Silver
Project: Paola Sciacca Lombardino
Ph Alfio Garozzo
Exemple d'une salle d'eau avec une baignoire en alcôve, un combiné douche/baignoire, un bidet, un carrelage beige, un mur beige, une vasque, un plan de toilette en bois, un sol gris, une cabine de douche à porte battante et un plan de toilette marron.
Exemple d'une salle d'eau avec une baignoire en alcôve, un combiné douche/baignoire, un bidet, un carrelage beige, un mur beige, une vasque, un plan de toilette en bois, un sol gris, une cabine de douche à porte battante et un plan de toilette marron.
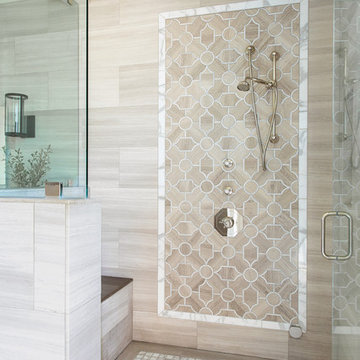
Photography: Jenny Siegwart
Idées déco pour une douche en alcôve principale classique de taille moyenne avec un placard à porte affleurante, des portes de placard blanches, un bidet, un carrelage gris, du carrelage en marbre, un mur gris, un sol en marbre, un lavabo encastré, un plan de toilette en marbre, un sol gris, une cabine de douche à porte battante et un plan de toilette marron.
Idées déco pour une douche en alcôve principale classique de taille moyenne avec un placard à porte affleurante, des portes de placard blanches, un bidet, un carrelage gris, du carrelage en marbre, un mur gris, un sol en marbre, un lavabo encastré, un plan de toilette en marbre, un sol gris, une cabine de douche à porte battante et un plan de toilette marron.
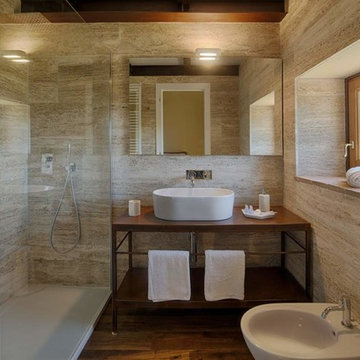
Chianti B&B Design is a story of metamorphosis, of the respectful transformation of a rural stone building, a few metres from the village of Vitignano, into a modern, design haven, perfect for savouring Tuscan hospitality while enjoying all of the modern comforts. Thanks to the architectural marriage of transparency, suspension and light and to the pastel colour palette chosen for the furnishings, the stars of the space are the Terre Senesi and their history, which intrigue visitors from the outdoors in, offering up unique experiences.
Located on an ancient Roman road, the ‘Cassia Adrianea’, the building that hosts this Tuscan B&B is the old farmhouse of a private villa dating to the year 1000. Arriving at the courtyard, surrounded by the green Tuscan countryside, you access the bed and breakfast through a short private external stair. Entering the space, you are welcomed directly into a spacious living room with a natural steel and transparent glass loft above it. The modern furnishings, like the Air sofa suspended on glass legs and the 36e8 compositions on the walls, dialogue through contrast with the typical structural elements of the building, like Tuscan travertine and old beams, creating a sense of being suspended in time.
The first floor also hosts a kitchen where a large old oak Air table looks out onto the renowned Chianti vineyards and the village of Vitignano, complete with a medieval tower. Even the simple act of enjoying breakfast in this space is special.
The bedrooms, two on the ground floor and one on the upper floor, also look out onto the Siena countryside which, thanks to the suspended beds and the colours chosen for the interiors, enters through the windows and takes centre stage. The Quercia room is on the ground floor, as is the Olivo room, which is wonderfully flooded with light in the middle of the day. The Cipresso room is on the upper floor, and its furnishings are green like the distinctive Tuscan tree it’s named after.

Master Bathroom with His & Her Areas
Idée de décoration pour une très grande salle de bain principale méditerranéenne en bois brun avec un placard avec porte à panneau surélevé, une baignoire indépendante, une douche double, un bidet, un mur gris, un sol en travertin, un lavabo encastré, un plan de toilette en marbre, un sol beige, aucune cabine, un plan de toilette marron, des toilettes cachées, meuble double vasque et meuble-lavabo encastré.
Idée de décoration pour une très grande salle de bain principale méditerranéenne en bois brun avec un placard avec porte à panneau surélevé, une baignoire indépendante, une douche double, un bidet, un mur gris, un sol en travertin, un lavabo encastré, un plan de toilette en marbre, un sol beige, aucune cabine, un plan de toilette marron, des toilettes cachées, meuble double vasque et meuble-lavabo encastré.
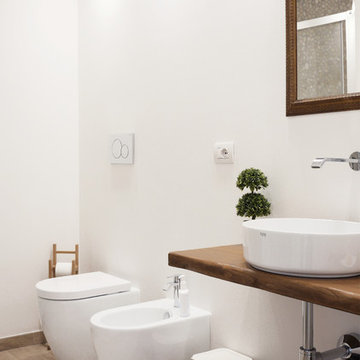
Aménagement d'une salle de bain contemporaine avec un bidet, un mur blanc, une vasque, un plan de toilette en bois, un sol beige et un plan de toilette marron.
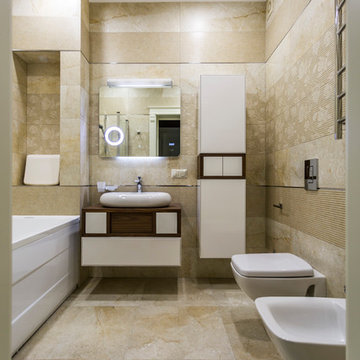
Фотограф - Мееров Борис
Idées déco pour une salle de bain contemporaine avec un placard à porte plane, des portes de placard blanches, une baignoire posée, un bidet, un carrelage beige, un mur beige, une vasque, un plan de toilette en bois, un sol beige et un plan de toilette marron.
Idées déco pour une salle de bain contemporaine avec un placard à porte plane, des portes de placard blanches, une baignoire posée, un bidet, un carrelage beige, un mur beige, une vasque, un plan de toilette en bois, un sol beige et un plan de toilette marron.
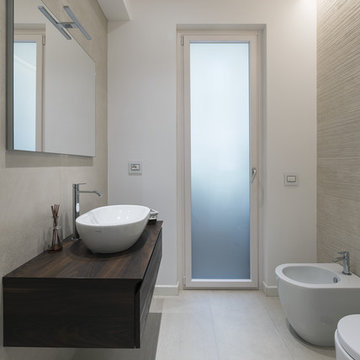
Idée de décoration pour une salle d'eau minimaliste en bois foncé avec un placard à porte plane, un bidet, un carrelage gris, un mur blanc, une vasque, un plan de toilette en bois, un sol gris et un plan de toilette marron.

Aménagement d'une petite salle de bain principale contemporaine avec un placard à porte plane, des portes de placard noires, une baignoire sur pieds, un combiné douche/baignoire, un bidet, un carrelage blanc, des carreaux de céramique, un mur beige, aucune cabine, un sol en bois brun, un lavabo intégré, un plan de toilette en bois, un sol beige et un plan de toilette marron.

Relais San Giuliano | Ospitalità in Sicilia
Accogliente e raffinata ospitalità di Casa, dove la gentilezza, il riposo e il buon cibo sono i sentimenti della vera cordialità siciliana. Con SPA, piscina, lounge bar, cucina tradizionale e un salotto di degustazione.
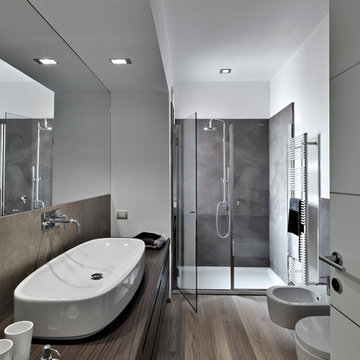
Idée de décoration pour une douche en alcôve minimaliste en bois foncé de taille moyenne avec un placard à porte plane, un bidet, un mur blanc, sol en stratifié, une vasque, un plan de toilette en bois, une cabine de douche à porte battante et un plan de toilette marron.
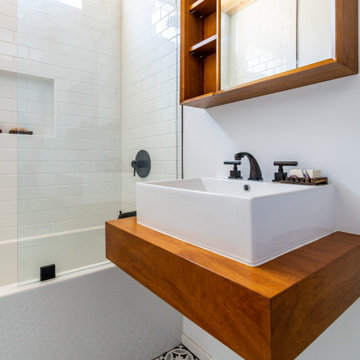
Newly renovated Guest Bathroom.
Idée de décoration pour une salle d'eau minimaliste en bois foncé de taille moyenne avec placards, une baignoire posée, un combiné douche/baignoire, un bidet, un carrelage blanc, un carrelage métro, un mur blanc, un sol en carrelage de terre cuite, un lavabo posé, un plan de toilette en bois, un sol noir, aucune cabine, un plan de toilette marron, meuble simple vasque, meuble-lavabo suspendu et un plafond en bois.
Idée de décoration pour une salle d'eau minimaliste en bois foncé de taille moyenne avec placards, une baignoire posée, un combiné douche/baignoire, un bidet, un carrelage blanc, un carrelage métro, un mur blanc, un sol en carrelage de terre cuite, un lavabo posé, un plan de toilette en bois, un sol noir, aucune cabine, un plan de toilette marron, meuble simple vasque, meuble-lavabo suspendu et un plafond en bois.
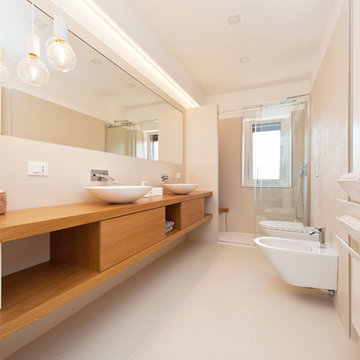
Idée de décoration pour une salle de bain design en bois brun avec un placard à porte plane, un bidet, un mur blanc, une vasque, un plan de toilette en bois, un sol beige, une cabine de douche à porte coulissante et un plan de toilette marron.
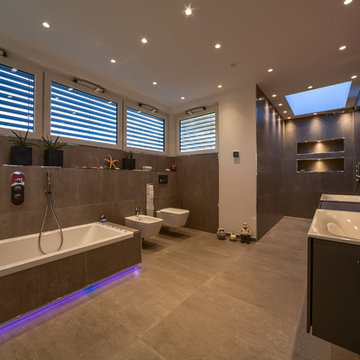
Fotograf: Peter van Bohemen
Inspiration pour une douche en alcôve principale design avec un placard à porte plane, des portes de placard marrons, une baignoire posée, un bidet, un carrelage gris, un carrelage de pierre, un mur rouge, sol en béton ciré, un lavabo posé, un plan de toilette en bois, un sol gris, aucune cabine et un plan de toilette marron.
Inspiration pour une douche en alcôve principale design avec un placard à porte plane, des portes de placard marrons, une baignoire posée, un bidet, un carrelage gris, un carrelage de pierre, un mur rouge, sol en béton ciré, un lavabo posé, un plan de toilette en bois, un sol gris, aucune cabine et un plan de toilette marron.
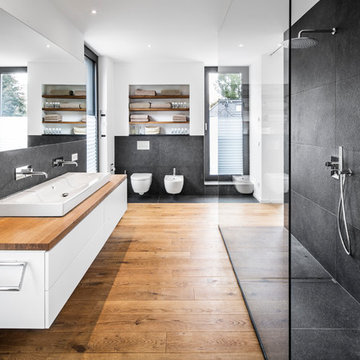
Exemple d'une grande salle de bain tendance avec un placard à porte plane, des portes de placard blanches, une douche ouverte, un bidet, un carrelage noir, un mur blanc, un sol en bois brun, une grande vasque, un plan de toilette en bois, aucune cabine et un plan de toilette marron.
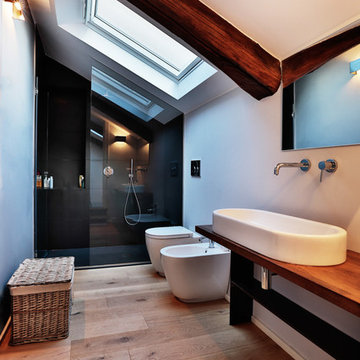
Sabrina Gazzola
Inspiration pour une salle de bain design de taille moyenne avec un bidet, un mur blanc, un sol en bois brun, un plan de toilette en bois, une grande vasque, aucune cabine et un plan de toilette marron.
Inspiration pour une salle de bain design de taille moyenne avec un bidet, un mur blanc, un sol en bois brun, un plan de toilette en bois, une grande vasque, aucune cabine et un plan de toilette marron.
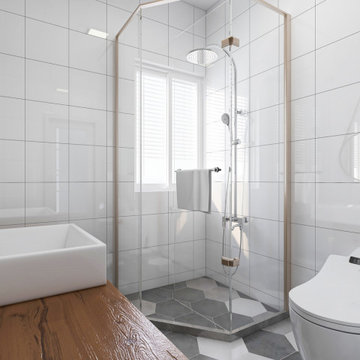
Exemple d'une salle d'eau moderne de taille moyenne avec une douche d'angle, un bidet, un carrelage blanc, des carreaux de porcelaine, un mur blanc, un sol en carrelage de céramique, un lavabo posé, un plan de toilette en bois, un sol gris, une cabine de douche à porte battante, un plan de toilette marron, meuble simple vasque et meuble-lavabo sur pied.
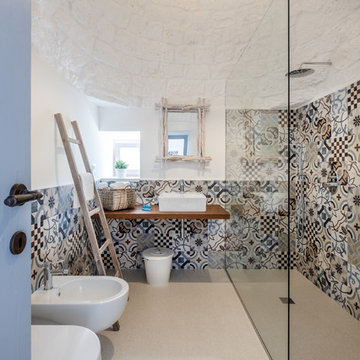
Cette photo montre une salle d'eau méditerranéenne avec une douche d'angle, un bidet, un carrelage multicolore, des carreaux de béton, un mur blanc, une vasque, un plan de toilette en bois, un sol beige, aucune cabine et un plan de toilette marron.
Idées déco de salles de bain avec un bidet et un plan de toilette marron
1