Idées déco de salles de bain avec un bidet
Trier par :
Budget
Trier par:Populaires du jour
1 - 20 sur 3 741 photos
1 sur 3

Hip guest bath with custom open vanity, unique wall sconces, slate counter top, and Toto toilet.
Réalisation d'une petite salle de bain design en bois clair avec une douche double, un bidet, un carrelage blanc, des carreaux de céramique, un mur gris, un sol en carrelage de porcelaine, un lavabo encastré, un plan de toilette en stéatite, un sol blanc, une cabine de douche à porte battante, un plan de toilette gris, une niche, meuble simple vasque et meuble-lavabo encastré.
Réalisation d'une petite salle de bain design en bois clair avec une douche double, un bidet, un carrelage blanc, des carreaux de céramique, un mur gris, un sol en carrelage de porcelaine, un lavabo encastré, un plan de toilette en stéatite, un sol blanc, une cabine de douche à porte battante, un plan de toilette gris, une niche, meuble simple vasque et meuble-lavabo encastré.
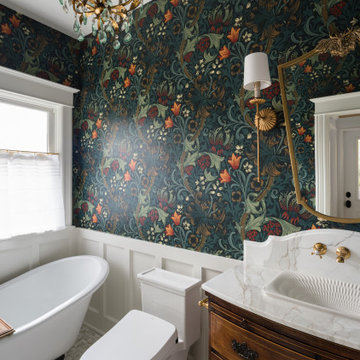
Guest Bathroom on Main Floor is authentic to the whimsical historical home. A freestanding tub with a retrofitted vanity custom designed from an antique dresser exudes character. The rich marble mosaic floor and countertop with shaped backsplash, brass fixtures and the lovely wallpaper design add to the beauty. the original shower was eliminated. A vintage chandelier and elegant sconces enhance the formality.

Designer: Rochelle McAvin
Photographer: Karen Palmer
Welcome to our stunning mid-century kitchen and bath makeover, designed with function and color. This home renovation seamlessly combines the timeless charm of mid-century modern aesthetics with the practicality and functionality required by a busy family. Step into a home where classic meets contemporary and every detail has been carefully curated to enhance both style and convenience.
Kitchen Transformation:
The heart of the home has been revitalized with a fresh, open-concept design.
Sleek Cabinetry: Crisp, clean lines dominate the kitchen's custom-made cabinets, offering ample storage space while maintaining cozy vibes. Rich, warm wood tones complement the overall aesthetic.
Quartz Countertops: Durable and visually stunning, the quartz countertops bring a touch of luxury to the space. They provide ample room for food preparation and family gatherings.
Statement Lighting: 2 central pendant light fixtures, inspired by mid-century design, illuminates the kitchen with a warm, inviting glow.
Bath Oasis:
Our mid-century bath makeover offers a tranquil retreat for the primary suite. It combines retro-inspired design elements with contemporary comforts.
Patterned Tiles: Vibrant, geometric floor tiles create a playful yet sophisticated atmosphere. The black and white motif exudes mid-century charm and timeless elegance.
Floating Vanity: A sleek, vanity with clean lines maximizes floor space and provides ample storage for toiletries and linens.
Frameless Glass Shower: The bath features a modern, frameless glass shower enclosure, offering a spa-like experience for relaxation and rejuvenation.
Natural Light: Large windows in the bathroom allow natural light to flood the space, creating a bright and airy atmosphere.
Storage Solutions: Thoughtful storage solutions, including built-in niches and shelving, keep the bathroom organized and clutter-free.
This mid-century kitchen and bath makeover is the perfect blend of style and functionality, designed to accommodate the needs of a young family. It celebrates the iconic design of the mid-century era while embracing the modern conveniences that make daily life a breeze.

This client wanted a spa like retreat, mission accomplished.
Réalisation d'une petite salle de bain principale design en bois brun avec une baignoire indépendante, une douche ouverte, un bidet, un carrelage bleu, un mur blanc, un sol en carrelage de céramique, une vasque, un plan de toilette en quartz modifié, un sol gris, aucune cabine, un plan de toilette blanc, une niche, meuble double vasque, meuble-lavabo sur pied et un plafond voûté.
Réalisation d'une petite salle de bain principale design en bois brun avec une baignoire indépendante, une douche ouverte, un bidet, un carrelage bleu, un mur blanc, un sol en carrelage de céramique, une vasque, un plan de toilette en quartz modifié, un sol gris, aucune cabine, un plan de toilette blanc, une niche, meuble double vasque, meuble-lavabo sur pied et un plafond voûté.

This primary bath built in vanity area
Réalisation d'une grande salle de bain principale méditerranéenne avec un placard à porte shaker, des portes de placard blanches, une baignoire encastrée, une douche ouverte, un bidet, un carrelage blanc, des carreaux de céramique, un mur blanc, un sol en bois brun, un lavabo encastré, un plan de toilette en quartz, une cabine de douche à porte battante, un plan de toilette gris, meuble double vasque et meuble-lavabo encastré.
Réalisation d'une grande salle de bain principale méditerranéenne avec un placard à porte shaker, des portes de placard blanches, une baignoire encastrée, une douche ouverte, un bidet, un carrelage blanc, des carreaux de céramique, un mur blanc, un sol en bois brun, un lavabo encastré, un plan de toilette en quartz, une cabine de douche à porte battante, un plan de toilette gris, meuble double vasque et meuble-lavabo encastré.

Aménagement d'une grande salle de bain principale classique avec un placard à porte plane, des portes de placard grises, une baignoire indépendante, un bidet, un carrelage blanc, du carrelage en marbre, un mur blanc, un lavabo encastré, un plan de toilette en quartz modifié, un sol beige, une cabine de douche à porte battante, un plan de toilette blanc, des toilettes cachées, meuble double vasque et meuble-lavabo encastré.

Cette photo montre une grande salle de bain principale tendance avec un placard à porte plane, des portes de placard marrons, une baignoire indépendante, une douche à l'italienne, un bidet, un carrelage vert, un carrelage en pâte de verre, un mur gris, un sol en carrelage de porcelaine, un lavabo encastré, un plan de toilette en quartz modifié, un sol noir, aucune cabine, un plan de toilette blanc, des toilettes cachées, meuble double vasque et meuble-lavabo suspendu.

Exuding the pinnacle of luxury and style, this steam shower is fully equipped with relaxing aromatherapy and rejuvenating chroma therapy features, two rain shower heads, a hand sprayer, body sprayers and the ability to watch tv, movies or listen to music at one's desire.
Photo: Zeke Ruelas

White shaker cabinets take on a bit of a modern twish with the black cabinet hardware. Design and construction by Meadowlark Design+Build. Photography by Sean Carter

At the touch of a button these motorized shades lift to allow light and close to afford privacy. Top down-bottom up configuration allows for both light and privacy.
The freestanding tub and tub filler are sophisticated and timeless as is the white marble wall tile and herringbone floors.

Cette image montre une grande salle de bain principale minimaliste avec un placard à porte plane, des portes de placard marrons, un espace douche bain, un bidet, un carrelage gris, des carreaux de porcelaine, un mur blanc, un sol en carrelage de porcelaine, un lavabo encastré, un plan de toilette en quartz, un sol noir, une cabine de douche à porte battante, un plan de toilette noir, un banc de douche, meuble double vasque et meuble-lavabo suspendu.

A glance into our recent project, a 200 sqm apartment where the concrete floors highlight the hugeness of the rooms where the light and bespoke furnitures are the main characters of the house.

Creation of a new master bathroom, kids’ bathroom, toilet room and a WIC from a mid. size bathroom was a challenge but the results were amazing.
The master bathroom has a huge 5.5'x6' shower with his/hers shower heads.
The main wall of the shower is made from 2 book matched porcelain slabs, the rest of the walls are made from Thasos marble tile and the floors are slate stone.
The vanity is a double sink custom made with distress wood stain finish and its almost 10' long.
The vanity countertop and backsplash are made from the same porcelain slab that was used on the shower wall.
The two pocket doors on the opposite wall from the vanity hide the WIC and the water closet where a $6k toilet/bidet unit is warmed up and ready for her owner at any given moment.
Notice also the huge 100" mirror with built-in LED light, it is a great tool to make the relatively narrow bathroom to look twice its size.

Vanity cabinet doors open for wheelchair access
Exemple d'une grande salle de bain principale moderne avec un placard à porte plane, des portes de placard marrons, une douche ouverte, un bidet, un carrelage vert, des dalles de pierre, un mur gris, un sol en vinyl, un lavabo encastré, un plan de toilette en quartz, un sol gris, une cabine de douche à porte battante, un plan de toilette vert, un banc de douche, meuble double vasque et meuble-lavabo encastré.
Exemple d'une grande salle de bain principale moderne avec un placard à porte plane, des portes de placard marrons, une douche ouverte, un bidet, un carrelage vert, des dalles de pierre, un mur gris, un sol en vinyl, un lavabo encastré, un plan de toilette en quartz, un sol gris, une cabine de douche à porte battante, un plan de toilette vert, un banc de douche, meuble double vasque et meuble-lavabo encastré.

Exemple d'une grande salle d'eau chic en bois clair avec un placard avec porte à panneau encastré, une douche à l'italienne, un bidet, un carrelage blanc, des carreaux de porcelaine, un mur blanc, un sol en calcaire, un lavabo encastré, un plan de toilette en marbre, un sol gris, une cabine de douche à porte battante, un plan de toilette blanc, un banc de douche, meuble double vasque, meuble-lavabo encastré et un plafond voûté.
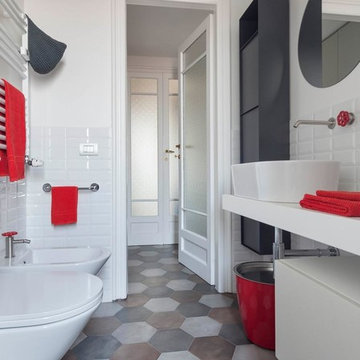
bagno padronale con pavimento in gres pocellanato esagonale in tre colori. Rivestimento in piastrelle lucide diamantate 7,5x15. Piatto doccia in muratura. Lampada Tolomeo Artemide. Rubinetterie NEVE
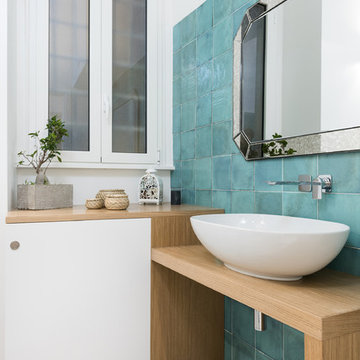
Paolo Fusco
Cette image montre une salle d'eau design en bois clair de taille moyenne avec un placard à porte plane, un bidet, un mur bleu, une vasque, un plan de toilette en bois, un sol gris, un carrelage bleu et un plan de toilette beige.
Cette image montre une salle d'eau design en bois clair de taille moyenne avec un placard à porte plane, un bidet, un mur bleu, une vasque, un plan de toilette en bois, un sol gris, un carrelage bleu et un plan de toilette beige.
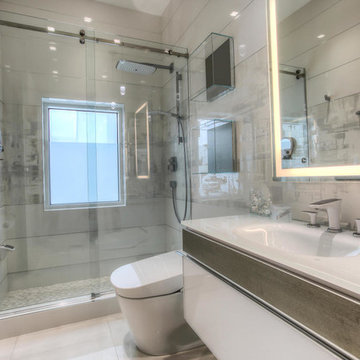
Cette image montre une salle de bain design de taille moyenne avec un placard à porte plane, des portes de placard blanches, un bidet, un carrelage gris, des carreaux de porcelaine, un mur gris, un sol en carrelage de porcelaine, un lavabo intégré et un plan de toilette en verre.
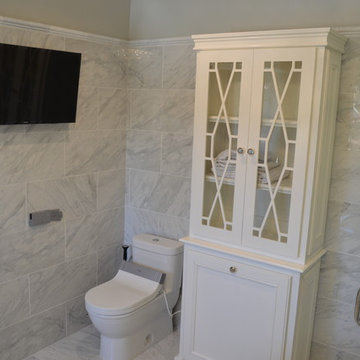
Rob Clark
Cette image montre une salle de bain principale traditionnelle de taille moyenne avec un placard avec porte à panneau encastré, des portes de placard blanches, une baignoire indépendante, une douche d'angle, un bidet, un carrelage gris, des carreaux de porcelaine, un mur gris, un sol en carrelage de porcelaine, un lavabo encastré et un plan de toilette en quartz.
Cette image montre une salle de bain principale traditionnelle de taille moyenne avec un placard avec porte à panneau encastré, des portes de placard blanches, une baignoire indépendante, une douche d'angle, un bidet, un carrelage gris, des carreaux de porcelaine, un mur gris, un sol en carrelage de porcelaine, un lavabo encastré et un plan de toilette en quartz.
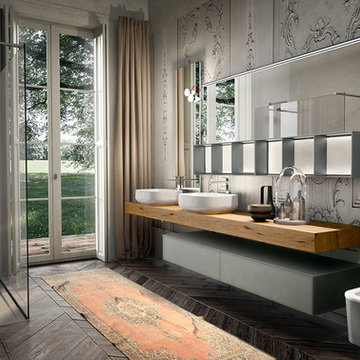
Cette image montre une grande salle de bain principale minimaliste en bois clair avec une vasque, un placard en trompe-l'oeil, un plan de toilette en bois, un bidet et parquet foncé.
Idées déco de salles de bain avec un bidet
1