Idées déco de salles de bain avec un carrelage beige et meuble simple vasque
Trier par :
Budget
Trier par:Populaires du jour
121 - 140 sur 8 702 photos
1 sur 3

Download our free ebook, Creating the Ideal Kitchen. DOWNLOAD NOW
Designed by: Susan Klimala, CKD, CBD
Photography by: Michael Kaskel
For more information on kitchen, bath and interior design ideas go to: www.kitchenstudio-ge.com

Inspiration pour une salle de bain principale de taille moyenne avec un placard à porte vitrée, des portes de placard beiges, une baignoire indépendante, un espace douche bain, WC à poser, un carrelage beige, du carrelage en pierre calcaire, un mur beige, un sol en calcaire, un lavabo suspendu, un plan de toilette en calcaire, un sol beige, aucune cabine, un plan de toilette beige, meuble simple vasque et meuble-lavabo encastré.

Inspiration pour une petite salle de bain principale chalet en bois foncé avec un mur beige, un plan de toilette beige, un placard à porte shaker, une baignoire encastrée, un carrelage beige, un lavabo encastré, un sol gris, meuble simple vasque, un plafond voûté et meuble-lavabo encastré.
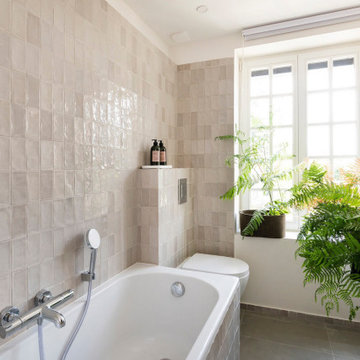
Réalisation d'une salle de bain principale nordique avec une baignoire encastrée, WC suspendus, un carrelage beige, des carreaux de porcelaine, un mur beige, un sol en carrelage de céramique, un lavabo suspendu, un sol beige, un plan de toilette blanc et meuble simple vasque.

Cette photo montre une petite salle de bain principale moderne avec une douche ouverte, WC suspendus, un carrelage beige, des carreaux de porcelaine, un mur bleu, un sol en carrelage de porcelaine, une vasque, un plan de toilette en carrelage, un sol beige, aucune cabine, un plan de toilette marron, une niche et meuble simple vasque.
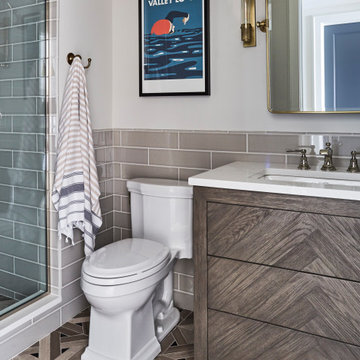
KitchenLab Interiors’ first, entirely new construction project in collaboration with GTH architects who designed the residence. KLI was responsible for all interior finishes, fixtures, furnishings, and design including the stairs, casework, interior doors, moldings and millwork. KLI also worked with the client on selecting the roof, exterior stucco and paint colors, stone, windows, and doors. The homeowners had purchased the existing home on a lakefront lot of the Valley Lo community in Glenview, thinking that it would be a gut renovation, but when they discovered a host of issues including mold, they decided to tear it down and start from scratch. The minute you look out the living room windows, you feel as though you're on a lakeside vacation in Wisconsin or Michigan. We wanted to help the homeowners achieve this feeling throughout the house - merging the causal vibe of a vacation home with the elegance desired for a primary residence. This project is unique and personal in many ways - Rebekah and the homeowner, Lorie, had grown up together in a small suburb of Columbus, Ohio. Lorie had been Rebekah's babysitter and was like an older sister growing up. They were both heavily influenced by the style of the late 70's and early 80's boho/hippy meets disco and 80's glam, and both credit their moms for an early interest in anything related to art, design, and style. One of the biggest challenges of doing a new construction project is that it takes so much longer to plan and execute and by the time tile and lighting is installed, you might be bored by the selections of feel like you've seen them everywhere already. “I really tried to pull myself, our team and the client away from the echo-chamber of Pinterest and Instagram. We fell in love with counter stools 3 years ago that I couldn't bring myself to pull the trigger on, thank god, because then they started showing up literally everywhere", Rebekah recalls. Lots of one of a kind vintage rugs and furnishings make the home feel less brand-spanking new. The best projects come from a team slightly outside their comfort zone. One of the funniest things Lorie says to Rebekah, "I gave you everything you wanted", which is pretty hilarious coming from a client to a designer.
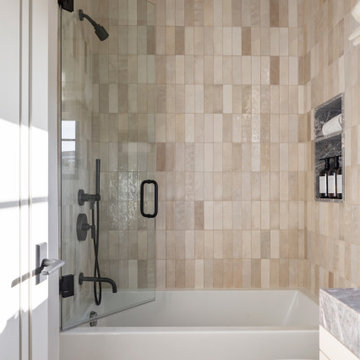
Réalisation d'une salle d'eau de taille moyenne avec un placard à porte plane, des portes de placard marrons, une baignoire en alcôve, un combiné douche/baignoire, WC à poser, un carrelage beige, des carreaux en terre cuite, un mur blanc, un lavabo encastré, un plan de toilette en marbre, une cabine de douche à porte battante, un plan de toilette marron, meuble simple vasque et meuble-lavabo encastré.

This Waukesha bathroom remodel was unique because the homeowner needed wheelchair accessibility. We designed a beautiful master bathroom and met the client’s ADA bathroom requirements.
Original Space
The old bathroom layout was not functional or safe. The client could not get in and out of the shower or maneuver around the vanity or toilet. The goal of this project was ADA accessibility.
ADA Bathroom Requirements
All elements of this bathroom and shower were discussed and planned. Every element of this Waukesha master bathroom is designed to meet the unique needs of the client. Designing an ADA bathroom requires thoughtful consideration of showering needs.
Open Floor Plan – A more open floor plan allows for the rotation of the wheelchair. A 5-foot turning radius allows the wheelchair full access to the space.
Doorways – Sliding barn doors open with minimal force. The doorways are 36” to accommodate a wheelchair.
Curbless Shower – To create an ADA shower, we raised the sub floor level in the bedroom. There is a small rise at the bedroom door and the bathroom door. There is a seamless transition to the shower from the bathroom tile floor.
Grab Bars – Decorative grab bars were installed in the shower, next to the toilet and next to the sink (towel bar).
Handheld Showerhead – The handheld Delta Palm Shower slips over the hand for easy showering.
Shower Shelves – The shower storage shelves are minimalistic and function as handhold points.
Non-Slip Surface – Small herringbone ceramic tile on the shower floor prevents slipping.
ADA Vanity – We designed and installed a wheelchair accessible bathroom vanity. It has clearance under the cabinet and insulated pipes.
Lever Faucet – The faucet is offset so the client could reach it easier. We installed a lever operated faucet that is easy to turn on/off.
Integrated Counter/Sink – The solid surface counter and sink is durable and easy to clean.
ADA Toilet – The client requested a bidet toilet with a self opening and closing lid. ADA bathroom requirements for toilets specify a taller height and more clearance.
Heated Floors – WarmlyYours heated floors add comfort to this beautiful space.
Linen Cabinet – A custom linen cabinet stores the homeowners towels and toiletries.
Style
The design of this bathroom is light and airy with neutral tile and simple patterns. The cabinetry matches the existing oak woodwork throughout the home.

Cette image montre une petite salle de bain en bois foncé avec un placard à porte plane, WC séparés, un carrelage beige, un carrelage de pierre, un mur beige, un sol en carrelage de céramique, un lavabo encastré, un plan de toilette en quartz modifié, une cabine de douche avec un rideau, un plan de toilette beige, meuble simple vasque et meuble-lavabo sur pied.

Guest Bathroom remodel in North Fork vacation house. The stone floor flows straight through to the shower eliminating the need for a curb. A stationary glass panel keeps the water in and eliminates the need for a door. Mother of pearl tile on the long wall with a recessed niche creates a soft focal wall.
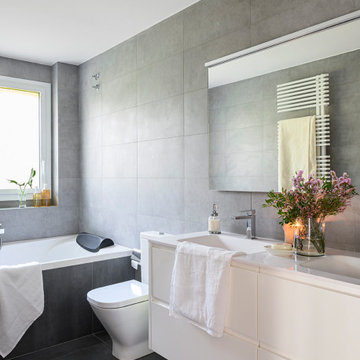
Cette photo montre une salle de bain principale tendance en bois clair de taille moyenne avec un placard à porte plane, un carrelage beige, des carreaux de béton, un plan de toilette en bois, un plan de toilette marron, meuble simple vasque et meuble-lavabo suspendu.

La surface était importante (9m2) et l'idée était de garder cette sensation d'espace tout en ayant un confort d'utilisation pour 2 personnes retraitées.
On a crée une zone vestiaire, une tablette basse ds la douche ( hauteur définie avec Mme) pour se laver les pieds sans efforts, une niche haute pour les shampoings, une douche ouverte avec paroi transparente permettent de ne pas fermer l'espace.

This guest bathroom has the perfect balance of warm and cool, earthy and modern, chic and farmhouse. The "Cinnamon & Sugar" wall paint contrasts nicely with the warm white shower wall tile and other pops of white throughout the space. The Islandstone flooring and pebble shower floor unite all the colors. The frameless glass sliding doors opened up a room that previously felt small, dark, and dated. Earth tones in beige, gray, taupe, ivory, and plum create subtle and sophisticated interest. The textures and color combination is warm and inviting.

We used the concept of a European wet room to maximize shower space. The natural and aqua color scheme is carried through here and seen in the unique tile inset. The straight lines of the brick set tile are offset by the organic pebble floor.
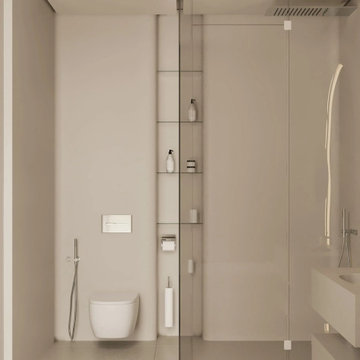
This bathroom exudes minimalistic elegance, with a harmonious blend of neutral tones and clean lines. The strategically placed built-in shelving offers a seamless look while providing functional storage space. The modern fixtures and understated design elements come together to create a calming oasis for relaxation.
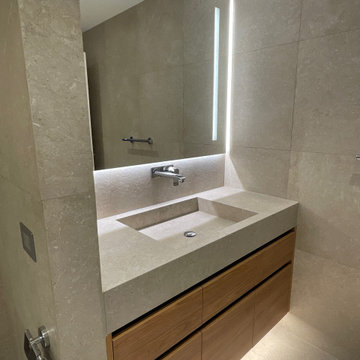
Bespoke bathroom sink with ceramic top
Réalisation d'une salle d'eau design de taille moyenne avec un carrelage beige, des carreaux de céramique, un plan de toilette en carrelage, un plan de toilette beige, meuble simple vasque et meuble-lavabo encastré.
Réalisation d'une salle d'eau design de taille moyenne avec un carrelage beige, des carreaux de céramique, un plan de toilette en carrelage, un plan de toilette beige, meuble simple vasque et meuble-lavabo encastré.

Düsseldorf, Modernisierung einer Stadtvilla.
Idée de décoration pour une salle d'eau minimaliste de taille moyenne avec WC séparés, un carrelage beige, un carrelage de pierre, un mur blanc, carreaux de ciment au sol, un lavabo suspendu, un sol beige, aucune cabine, meuble simple vasque, meuble-lavabo suspendu, un plafond décaissé et un mur en pierre.
Idée de décoration pour une salle d'eau minimaliste de taille moyenne avec WC séparés, un carrelage beige, un carrelage de pierre, un mur blanc, carreaux de ciment au sol, un lavabo suspendu, un sol beige, aucune cabine, meuble simple vasque, meuble-lavabo suspendu, un plafond décaissé et un mur en pierre.

Une salle de bains entièrement restructurée et rénovée, pour un ensemble contemporain dans un style intemporel, lumineux et chaleureux.
Idée de décoration pour une salle de bain principale et blanche et bois nordique de taille moyenne avec un placard à porte affleurante, des portes de placard blanches, une douche à l'italienne, un carrelage beige, un carrelage imitation parquet, un mur blanc, un sol en carrelage de céramique, un plan vasque, un sol gris, une cabine de douche à porte coulissante, un plan de toilette blanc, meuble simple vasque et meuble-lavabo suspendu.
Idée de décoration pour une salle de bain principale et blanche et bois nordique de taille moyenne avec un placard à porte affleurante, des portes de placard blanches, une douche à l'italienne, un carrelage beige, un carrelage imitation parquet, un mur blanc, un sol en carrelage de céramique, un plan vasque, un sol gris, une cabine de douche à porte coulissante, un plan de toilette blanc, meuble simple vasque et meuble-lavabo suspendu.
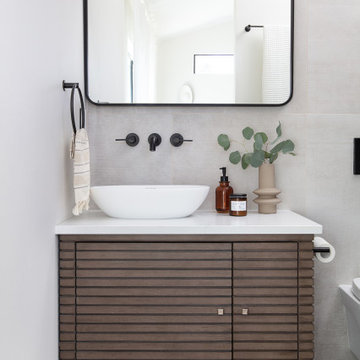
Aménagement d'une petite salle de bain principale rétro avec des portes de placard marrons, une douche ouverte, un carrelage beige, des carreaux de céramique, un mur blanc, un sol en carrelage de porcelaine, une vasque, un plan de toilette en quartz modifié, un sol noir, un plan de toilette blanc, meuble simple vasque et meuble-lavabo sur pied.
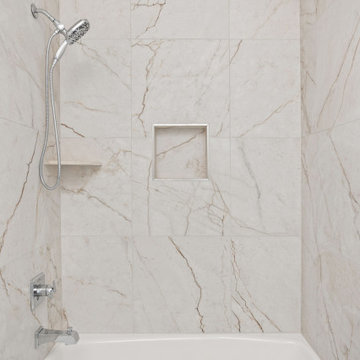
Porcelain Tile, White Oak Vanity, Delta Shower, Kohler Faucet, Polished Chrome, Quartz Countertop
Inspiration pour une salle d'eau minimaliste en bois foncé de taille moyenne avec un placard à porte shaker, une baignoire en alcôve, un combiné douche/baignoire, WC séparés, un carrelage beige, des carreaux de porcelaine, un mur blanc, un sol en carrelage de porcelaine, un lavabo encastré, un plan de toilette en quartz modifié, un sol beige, une cabine de douche avec un rideau, un plan de toilette blanc, meuble simple vasque et meuble-lavabo encastré.
Inspiration pour une salle d'eau minimaliste en bois foncé de taille moyenne avec un placard à porte shaker, une baignoire en alcôve, un combiné douche/baignoire, WC séparés, un carrelage beige, des carreaux de porcelaine, un mur blanc, un sol en carrelage de porcelaine, un lavabo encastré, un plan de toilette en quartz modifié, un sol beige, une cabine de douche avec un rideau, un plan de toilette blanc, meuble simple vasque et meuble-lavabo encastré.
Idées déco de salles de bain avec un carrelage beige et meuble simple vasque
7