Idées déco de salles de bain avec un carrelage beige et un carrelage de pierre
Trier par :
Budget
Trier par:Populaires du jour
81 - 100 sur 16 630 photos
1 sur 3

Brian Ehrenfeld
Cette photo montre une salle de bain principale chic de taille moyenne avec un lavabo encastré, un placard avec porte à panneau surélevé, des portes de placard beiges, un plan de toilette en granite, une baignoire en alcôve, un combiné douche/baignoire, WC à poser, un carrelage beige, un carrelage de pierre, un mur beige et un sol en marbre.
Cette photo montre une salle de bain principale chic de taille moyenne avec un lavabo encastré, un placard avec porte à panneau surélevé, des portes de placard beiges, un plan de toilette en granite, une baignoire en alcôve, un combiné douche/baignoire, WC à poser, un carrelage beige, un carrelage de pierre, un mur beige et un sol en marbre.
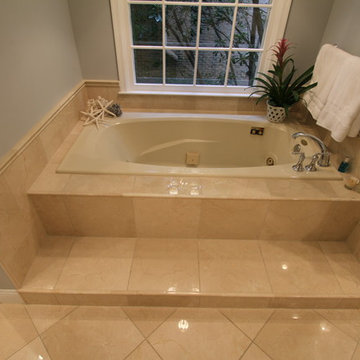
Idées déco pour une douche en alcôve principale classique en bois clair de taille moyenne avec un lavabo encastré, un placard avec porte à panneau surélevé, un plan de toilette en granite, une baignoire posée, WC séparés, un carrelage beige, un carrelage de pierre, un mur gris et un sol en marbre.
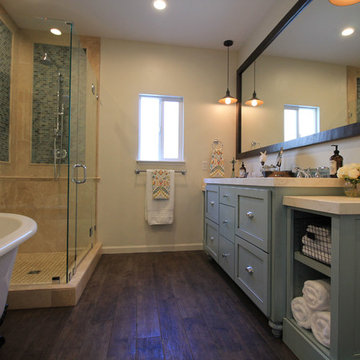
Idées déco pour une salle de bain principale bord de mer de taille moyenne avec un lavabo encastré, un placard à porte shaker, des portes de placard bleues, un plan de toilette en surface solide, une baignoire sur pieds, une douche d'angle, WC séparés, un carrelage beige, un carrelage de pierre, un mur beige et un sol en carrelage de porcelaine.

The floors are white marble and the marble is brought up to wainscot height in the water closet with a heavy chair rail in a matching white marble. Above the chair rail is a gorgeous tone on tone damask wallpaper. The freestanding tub sits in front of a custom designed floor length mirror. White marble chair rail pieces were used to craft the outer portion of the frame and mother of pearl mosaics were used for the inner frame and then completed with a small piece of chair ail. The mosaic tile is repeated behind the vanities in lieu of the standard 4” marble backsplash and topped with a pencil rail out of marble. The double cabinets on each end of the vanities allow for plentiful storage and offer the opportunity to create a valance connecting the two. The depth allows for recessed lighting to be tucked out of site and just a sliver of trim finishes off the edges of the mirror.
The barrel tray is magically transformed into a soft pearlized finish with just a hint of color swirled magically, reflecting beautifully with the enhancement of rope lighting hidden by the cove molding. Architectural designer, Nicole Delaney worked her magic again as always.
Schonbek crystal chandeliers and sconces adorn the bath and quality of the crystal is noted by the colors created by the prisms dancing so gloriously around the room.
Behind the mirror are double entrances into a steam shower. Laser-cut listello and custom designed wall panel from Renaissance Tile adorn the walls and niches of which there are several at various heights. The silk rug is from Stark and the ottoman was brought from their previous home and is from the Baker furniture line. A beautiful inlay tray from BoJay designs holds multiple bath products. Rohl towel hooks, tissue holders and robe hooks are tipped with Swarovski crystal ends.
Designed by Melodie Durham of Durham Designs & Consulting, LLC.
Photo by Livengood Photographs [www.livengoodphotographs.com/design].
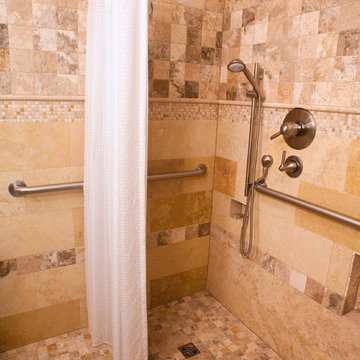
This bathroom was designed and built for a couple that needed a wheelchair accessible bathroom. The entire bathroom including the shower area is wheelchair accessible. A hand shower was added so the person in the wheelchair could use once they transferred to a bench seat. Tile is all natural stone....tumbled marble and travertine. Shower fixtures are hansgrohe. Toilet and sink by Toto.
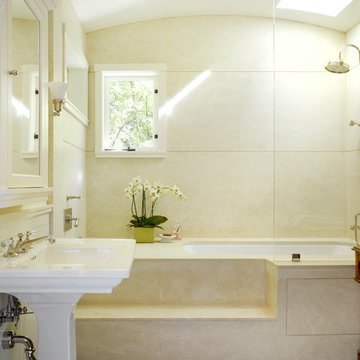
Santa Barbara lifestyle with this gated 5,200 square foot estate affords serenity and privacy while incorporating the finest materials and craftsmanship. Visually striking interiors are enhanced by a sparkling bay view and spectacular landscaping with heritage oaks, rose and dahlia gardens and a picturesque splash pool. Just two minutes to Marin’s finest private schools.

This rustic basement sauna and steam room makes it feel like spa day at home!
Idée de décoration pour une grande douche en alcôve principale chalet en bois brun avec un placard à porte shaker, un carrelage beige, un carrelage marron, un carrelage gris, un carrelage de pierre, un mur multicolore, un sol en ardoise, un lavabo encastré, un plan de toilette en granite, un sol multicolore et une cabine de douche à porte battante.
Idée de décoration pour une grande douche en alcôve principale chalet en bois brun avec un placard à porte shaker, un carrelage beige, un carrelage marron, un carrelage gris, un carrelage de pierre, un mur multicolore, un sol en ardoise, un lavabo encastré, un plan de toilette en granite, un sol multicolore et une cabine de douche à porte battante.
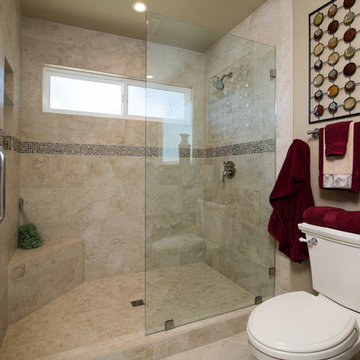
Full shot of shower/toilet area. Diagonal stone floor tiles and glass deco cover the room and walls. Glass doors create a fashionable entrance to the shower.
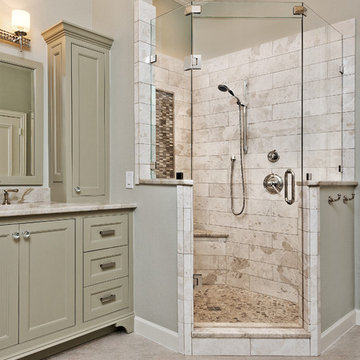
Our client on this project requested a spa-like feel where they could rejuvenate after a hard day at work.
The big change that made all the difference was removing the walled-off shower. This change greatly opened up the space, although in removing the wall we had to reroute electrical and plumbing lines. The work was well worth the effect. By installing a freestanding tub in the corner, we further opened up the space. The accenting tiles behind the tub and in the shower, very nicely connected the space. Plus, the shower floor is a natural pebble stone that lightly massages your feet.
The His and Her vanities were truly customized to their specific needs. For example, we built plenty of storage on the Her side for her personal needs. The cabinets were custom built including hand mixing the paint color.
The Taj Mahal countertops and marble shower along with the polished nickel fixtures provide a luxurious and elegant feel.
This was a fun project that rejuvenated our client's bathroom and is now allowing them to rejuvenate after a long day.

Master Bath featuring Japanese Soaking Tub (ofuro) and plumbing fixtures by Sonoma Forge. Interiors and construction by Trilogy Partners. Published in Architectural Digest May 2010 Photo Roger Wade Photography

Doug Burke Photography
Idée de décoration pour une très grande salle de bain principale craftsman en bois foncé avec un placard avec porte à panneau surélevé, une baignoire encastrée, un mur beige, un sol en travertin, une vasque, un plan de toilette en granite, une douche d'angle, un carrelage beige et un carrelage de pierre.
Idée de décoration pour une très grande salle de bain principale craftsman en bois foncé avec un placard avec porte à panneau surélevé, une baignoire encastrée, un mur beige, un sol en travertin, une vasque, un plan de toilette en granite, une douche d'angle, un carrelage beige et un carrelage de pierre.
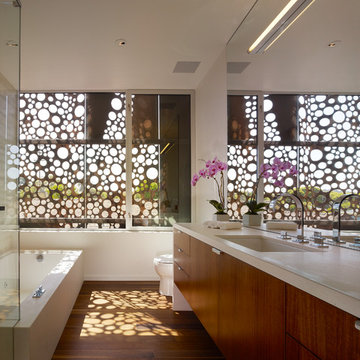
Benny Chan
Idée de décoration pour une salle de bain principale design en bois brun de taille moyenne avec un placard à porte plane, une baignoire encastrée, un lavabo encastré, un plan de toilette en calcaire, une douche d'angle, WC à poser, un carrelage beige, un carrelage de pierre, un mur blanc et un sol en bois brun.
Idée de décoration pour une salle de bain principale design en bois brun de taille moyenne avec un placard à porte plane, une baignoire encastrée, un lavabo encastré, un plan de toilette en calcaire, une douche d'angle, WC à poser, un carrelage beige, un carrelage de pierre, un mur blanc et un sol en bois brun.
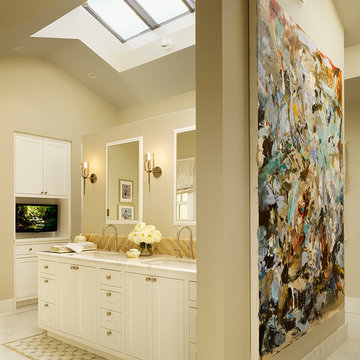
The redesigned master bathroom features custom laser-cut floor tile and beautiful honey onyx accents on the walls and in the floor tile. Contemporary art is by Sherie Frannsen.
Photo: Matthew Millman
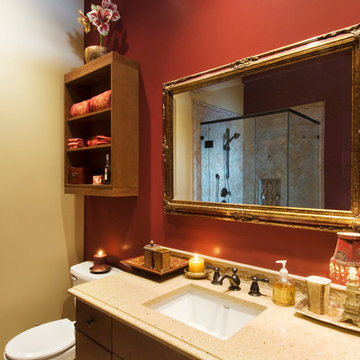
Cette photo montre une douche en alcôve principale chic en bois brun de taille moyenne avec un lavabo encastré, un placard à porte plane, un plan de toilette en granite, une baignoire posée, WC séparés, un carrelage beige, un carrelage de pierre, un mur jaune et un sol en marbre.
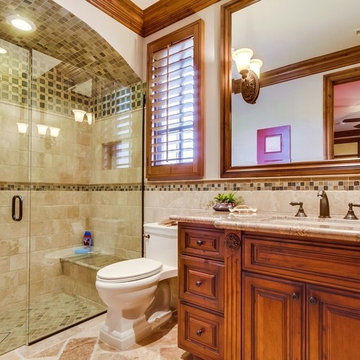
Mediterranean Style New Construction, Shay Realtors,
Scott M Grunst - Architect -
Bath room - We designed all of the custom cabinets, tile and mirror & selected lighting and plumbing fixtures.

Exemple d'une douche en alcôve principale méditerranéenne de taille moyenne avec un placard avec porte à panneau encastré, des portes de placard blanches, une baignoire posée, un carrelage beige, un carrelage bleu, un mur bleu, un sol beige, une cabine de douche à porte battante, WC séparés, un carrelage de pierre, un sol en calcaire, un lavabo encastré et un plan de toilette en granite.
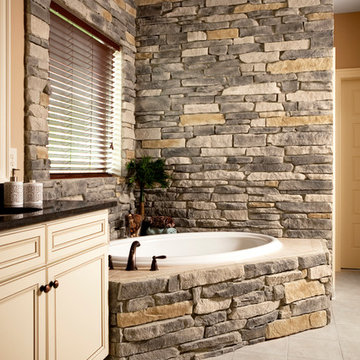
Some have said that our stone veneer is so realistic, you have to turn it over to see that it is manufactured. Our stone siding looks and feels like the real thing because we handcraft each mold to capture every detail and depth of natural stone.
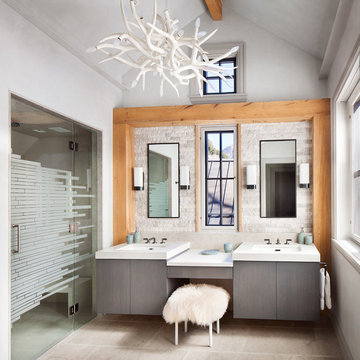
Gibeon Photography. Roll and Hill Superordinate Antler Chandelier. Kallista One Wall Sconces.
Inspiration pour une douche en alcôve chalet avec un placard à porte plane, des portes de placard grises, un carrelage beige, un carrelage de pierre, un mur blanc, un lavabo encastré et une cabine de douche à porte battante.
Inspiration pour une douche en alcôve chalet avec un placard à porte plane, des portes de placard grises, un carrelage beige, un carrelage de pierre, un mur blanc, un lavabo encastré et une cabine de douche à porte battante.
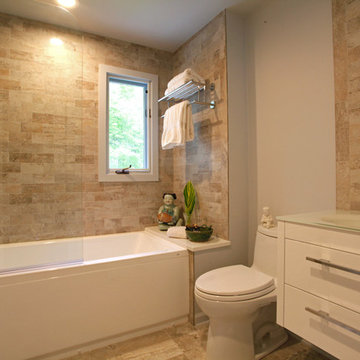
A contemporary bathroom with a movable glass door to save space.
Inspiration pour une salle de bain principale design de taille moyenne avec un placard à porte plane, des portes de placard blanches, un combiné douche/baignoire, WC à poser, un carrelage beige, un carrelage de pierre, un mur beige, un sol en calcaire, un lavabo posé, un plan de toilette en verre, une baignoire en alcôve, un sol beige et aucune cabine.
Inspiration pour une salle de bain principale design de taille moyenne avec un placard à porte plane, des portes de placard blanches, un combiné douche/baignoire, WC à poser, un carrelage beige, un carrelage de pierre, un mur beige, un sol en calcaire, un lavabo posé, un plan de toilette en verre, une baignoire en alcôve, un sol beige et aucune cabine.
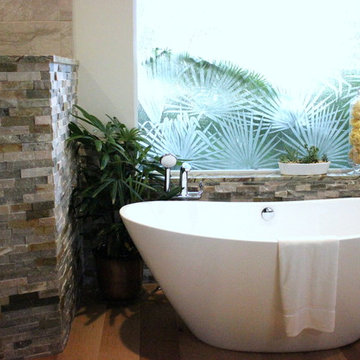
Exemple d'une grande salle de bain principale exotique en bois foncé avec un placard à porte plane, une baignoire indépendante, une douche d'angle, un carrelage beige, un carrelage marron, un carrelage gris, un carrelage multicolore, un carrelage de pierre, un mur gris, parquet clair, une vasque, un plan de toilette en granite et WC séparés.
Idées déco de salles de bain avec un carrelage beige et un carrelage de pierre
5