Salle de Bain et Douche
Trier par :
Budget
Trier par:Populaires du jour
61 - 80 sur 1 988 photos
1 sur 3
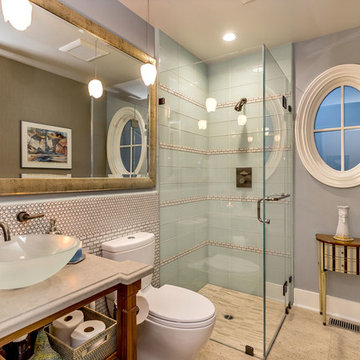
Mark Pinkerton
Réalisation d'une salle d'eau design en bois brun de taille moyenne avec un placard avec porte à panneau encastré, une douche d'angle, WC à poser, un carrelage beige, un carrelage en pâte de verre, un mur bleu, un sol en marbre, une vasque et un plan de toilette en calcaire.
Réalisation d'une salle d'eau design en bois brun de taille moyenne avec un placard avec porte à panneau encastré, une douche d'angle, WC à poser, un carrelage beige, un carrelage en pâte de verre, un mur bleu, un sol en marbre, une vasque et un plan de toilette en calcaire.
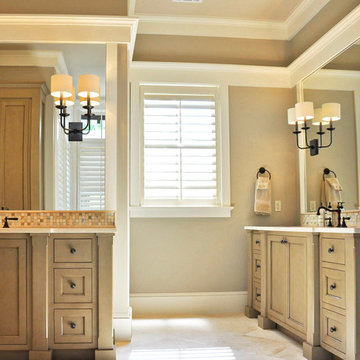
McManus Photography
Réalisation d'une salle de bain principale tradition de taille moyenne avec un placard en trompe-l'oeil, des portes de placard beiges, un carrelage beige, un carrelage en pâte de verre, un mur beige et un sol en carrelage de céramique.
Réalisation d'une salle de bain principale tradition de taille moyenne avec un placard en trompe-l'oeil, des portes de placard beiges, un carrelage beige, un carrelage en pâte de verre, un mur beige et un sol en carrelage de céramique.
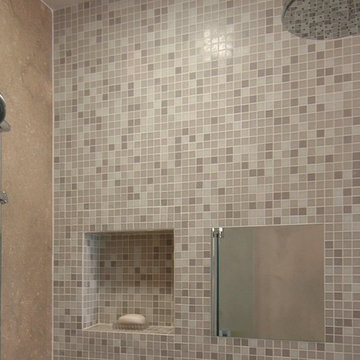
Transitional Design Condo Update in San Francisco, California Pacific Heights Neighborhood
The owners of this condo in Pacific Heights wanted to update their 60’s style kitchen and bathrooms yet strike a balance between ultra modern and conservative. To achieve this, we combined clean modern lines and contemporary fittings with warm natural stone and rich woods. In the kitchen, a distinctive effect is achieved by using quarter sawn cherry veneer on the shaker style cabinet doors with parallel grain run horizontally. Beautiful brown granite and custom stain compliment the oak floors we selected to provide continuity with the rest of the house. The master bath features a vanity designed with a wrap-over counter of thick granite, wenge wood veneers, Venetian plaster and a carefully coordinated variety of glass and stone tiles. In the guest bath a similar material palette is enlivened by inclusion of a wall hung toilet and an art niche.
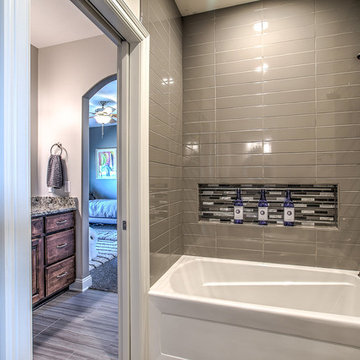
Cette image montre une salle de bain traditionnelle en bois brun de taille moyenne avec un placard avec porte à panneau surélevé, une baignoire posée, un combiné douche/baignoire, un carrelage beige, un carrelage marron, un carrelage en pâte de verre, un mur beige, parquet clair, un lavabo intégré et un plan de toilette en granite.
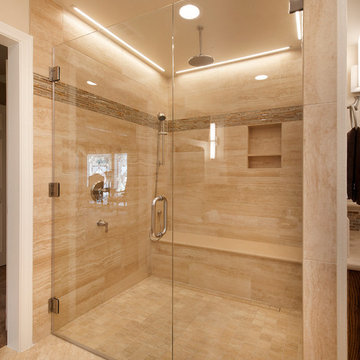
Brad and the crew recently finished an exciting bathroom remodel in Anaheim Hills and it was quite the transformation! Just take a look below at a couple of our before and after images and you’ll see exactly what I mean! Mirrors, countertops, and new floors… we installed a curbless shower pan, hidden line drain… strip LED lighting in the shower ceiling and how about that soaking tub? It was such a pleasure to work with this family as they allowed the Burgin crew into their home to make their dream a reality.
Photo Credit: Nick Reeves

Unique glass tiles add character to this bathroom along with a gold framed mirror and wall sconces. A cladded bathtub/shower combo with a hinged glass shower door are carefully custom designed with attention to the critical dimensions and details,

Cette photo montre une salle de bain beige et blanche rétro de taille moyenne avec un placard à porte plane, des portes de placard blanches, une baignoire en alcôve, un combiné douche/baignoire, un lavabo encastré, une cabine de douche avec un rideau, un plan de toilette blanc, meuble simple vasque, meuble-lavabo suspendu, un plafond en bois, WC à poser, un carrelage beige, un carrelage en pâte de verre, un mur beige, sol en béton ciré et un sol vert.
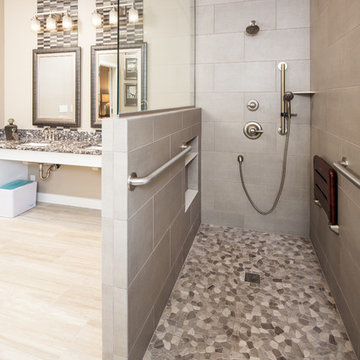
Master Suite transformation with complete accessibility for wheel chair use. Universal design used to create a beautiful space with maximum functionality for all family members.
Photo Credits Thomas Grady Photography
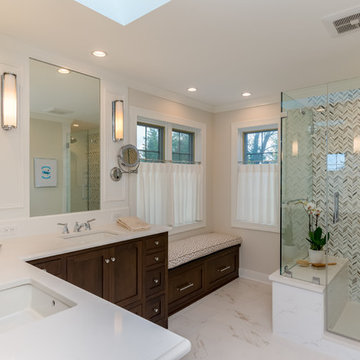
James Meyer Photography
Inspiration pour une salle de bain principale traditionnelle en bois foncé de taille moyenne avec un placard à porte shaker, une douche d'angle, WC séparés, un carrelage beige, un carrelage en pâte de verre, un mur blanc, un sol en carrelage de céramique, un lavabo encastré, un plan de toilette en quartz modifié, un sol blanc, une cabine de douche à porte battante et un plan de toilette blanc.
Inspiration pour une salle de bain principale traditionnelle en bois foncé de taille moyenne avec un placard à porte shaker, une douche d'angle, WC séparés, un carrelage beige, un carrelage en pâte de verre, un mur blanc, un sol en carrelage de céramique, un lavabo encastré, un plan de toilette en quartz modifié, un sol blanc, une cabine de douche à porte battante et un plan de toilette blanc.
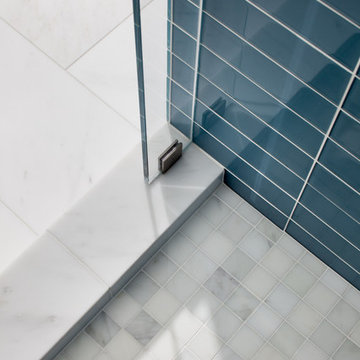
Bathroom is a place where you start and end your day. So how could it be anything short of perfection?! We took this inspiration and transformed one Stanford home’s master bathroom from outdated to sleek and elegant place. Designed according to its function bathroom is also well suited to homeowner’s style preferences. It was a great pleasure working on this project! Owners were highly involved in decision making process and their taste in design turned out to be exquisite!
High end custom materials from leading names:
Caesarstone US, Crystal Cabinet Works Inc., Da Vinci Marble Inc, AKDO, California Faucets, Isenberg Water Experience
Designed and built by TBS Construction Inc
Interior Designers: Krishna Shah & Michelle Talley
Project Manager: Doug Mszanowski
Thanks to Agnieszka Jakubowicz Photography for these gorgeous photos!
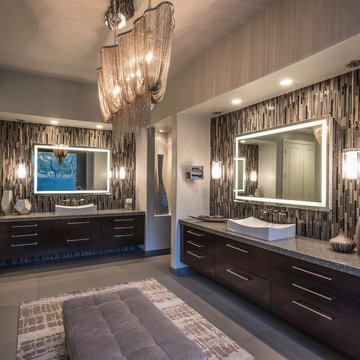
sandler Photography
Cette image montre une très grande salle de bain principale design en bois foncé avec un placard à porte plane, un carrelage beige, un carrelage marron, un carrelage en pâte de verre, un mur gris, un sol en carrelage de porcelaine, une vasque, un sol gris et un plan de toilette gris.
Cette image montre une très grande salle de bain principale design en bois foncé avec un placard à porte plane, un carrelage beige, un carrelage marron, un carrelage en pâte de verre, un mur gris, un sol en carrelage de porcelaine, une vasque, un sol gris et un plan de toilette gris.

Inspiration pour une grande douche en alcôve principale traditionnelle avec un placard avec porte à panneau surélevé, des portes de placard blanches, une baignoire encastrée, un carrelage beige, un carrelage marron, un carrelage en pâte de verre, un mur beige, un sol en carrelage de porcelaine, un lavabo encastré, un plan de toilette en granite, un sol beige et une cabine de douche à porte battante.
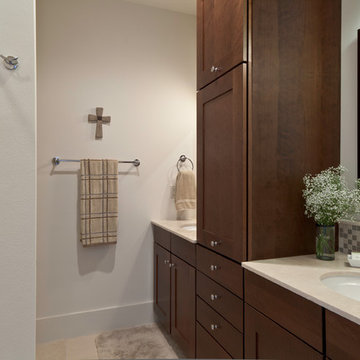
Chip Pankey
Exemple d'une salle de bain principale nature en bois brun de taille moyenne avec un lavabo encastré, un placard à porte shaker, un plan de toilette en marbre, un carrelage beige, un carrelage en pâte de verre, un mur blanc et un sol en travertin.
Exemple d'une salle de bain principale nature en bois brun de taille moyenne avec un lavabo encastré, un placard à porte shaker, un plan de toilette en marbre, un carrelage beige, un carrelage en pâte de verre, un mur blanc et un sol en travertin.
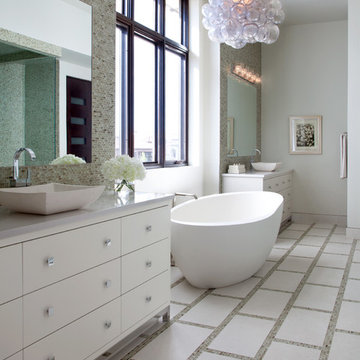
Emily Redfield
Réalisation d'une grande salle de bain principale tradition avec une vasque, un placard à porte plane, des portes de placard blanches, un plan de toilette en quartz, une baignoire indépendante, un carrelage en pâte de verre, un mur blanc, un sol en carrelage de céramique et un carrelage beige.
Réalisation d'une grande salle de bain principale tradition avec une vasque, un placard à porte plane, des portes de placard blanches, un plan de toilette en quartz, une baignoire indépendante, un carrelage en pâte de verre, un mur blanc, un sol en carrelage de céramique et un carrelage beige.

David O. Marlow
Idée de décoration pour une grande salle de bain principale chalet en bois clair avec un placard à porte plane, un carrelage beige, une douche ouverte, un carrelage en pâte de verre, un mur blanc, un plan de toilette en quartz, un sol beige, aucune cabine, une niche et un banc de douche.
Idée de décoration pour une grande salle de bain principale chalet en bois clair avec un placard à porte plane, un carrelage beige, une douche ouverte, un carrelage en pâte de verre, un mur blanc, un plan de toilette en quartz, un sol beige, aucune cabine, une niche et un banc de douche.
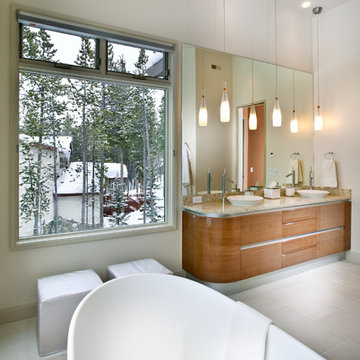
Level Two: High-gloss, cherry wood cabinets echo the adjoining master bedroom's cherry wood ceiling, lending warmth to the room, along with elegant Murano glass pendants.
Photograph © Darren Edwards, San Diego
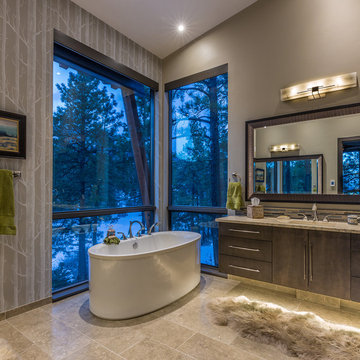
Marona Photography
Inspiration pour une grande salle de bain principale design avec un placard à porte plane, des portes de placard grises, une baignoire indépendante, une douche ouverte, un carrelage beige, un carrelage en pâte de verre, un mur beige, un sol en travertin, un lavabo encastré et un plan de toilette en granite.
Inspiration pour une grande salle de bain principale design avec un placard à porte plane, des portes de placard grises, une baignoire indépendante, une douche ouverte, un carrelage beige, un carrelage en pâte de verre, un mur beige, un sol en travertin, un lavabo encastré et un plan de toilette en granite.
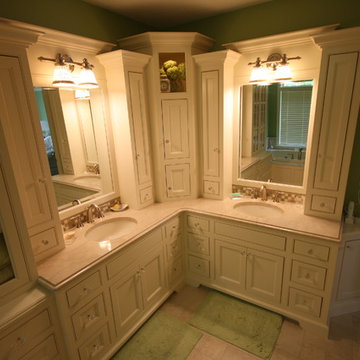
Custom made vanity and linen cabinets. Painted maple cabinets with inset doors.
Réalisation d'une salle de bain principale tradition de taille moyenne avec un placard à porte affleurante, des portes de placard blanches, une baignoire en alcôve, un carrelage beige, un carrelage en pâte de verre, un mur vert, un sol en carrelage de céramique, un lavabo encastré, un plan de toilette en marbre et un sol beige.
Réalisation d'une salle de bain principale tradition de taille moyenne avec un placard à porte affleurante, des portes de placard blanches, une baignoire en alcôve, un carrelage beige, un carrelage en pâte de verre, un mur vert, un sol en carrelage de céramique, un lavabo encastré, un plan de toilette en marbre et un sol beige.
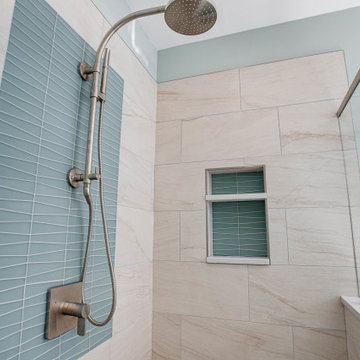
Designed by Angie Barwin of Reico Kitchen & Bath in Woodbridge VA in collaboration with Potomac Home Improvements, this primary bathroom features Green Forest Cabinetry in the Sierra door style in a White finish. The vanity countertops are MSI Q Smoked Pearl.
The bathroom includes Italgraniti Lux Calacatta Mont Blanc field tiles, Islandstone Waveline Breeze Matte glass accent tiles and Islandstone Sliced Pebble Grey shower floor and under tub accent tiles.
“The client was a joy to work with, full of energy and excitement for this project. He was looking for a spa-like feel in his Primary Bathroom. He had definitive ideas about what he did not want which helped steer me in the right direction,” said Angie. “We expanded the shower, added a freestanding tub in lieu of the existing garden tub, and brightened up the bath with white cabinetry, a light vanity top and a frameless, custom shower door. Removing the large tub deck and surround enabled the space to feel open and grand as well.”
“The bathroom project exceeded all my expectations. Everyone performing the work was professional and the design of the new bathroom is fantastic. Well worth the effort and the costs were reasonable,” said the client.
Photos courtesy of BTW Images LLC.
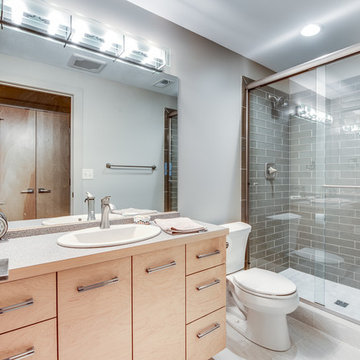
Guest bath with porcelain floor tile and glass wall tile
Photo by Sarah Terranova
Idées déco pour une salle de bain rétro en bois clair de taille moyenne avec un placard à porte plane, WC séparés, un carrelage beige, un carrelage en pâte de verre, un mur gris, un sol en carrelage de porcelaine, un lavabo posé, un plan de toilette en stratifié, un sol gris, une cabine de douche à porte coulissante et un plan de toilette marron.
Idées déco pour une salle de bain rétro en bois clair de taille moyenne avec un placard à porte plane, WC séparés, un carrelage beige, un carrelage en pâte de verre, un mur gris, un sol en carrelage de porcelaine, un lavabo posé, un plan de toilette en stratifié, un sol gris, une cabine de douche à porte coulissante et un plan de toilette marron.
4