Idées déco de salles de bain avec un carrelage beige et un carrelage multicolore
Trier par :
Budget
Trier par:Populaires du jour
161 - 180 sur 176 545 photos
1 sur 3
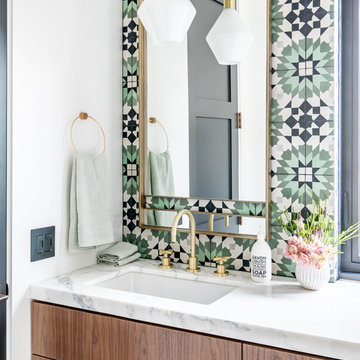
Cette photo montre une salle de bain méditerranéenne en bois brun avec un placard à porte plane, un carrelage multicolore, un mur blanc, un lavabo encastré et un plan de toilette blanc.
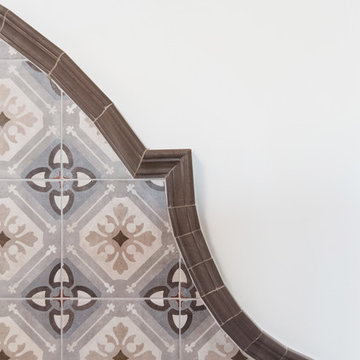
Inspiration pour une très grande douche en alcôve principale sud-ouest américain en bois brun avec un placard avec porte à panneau surélevé, une baignoire indépendante, un carrelage multicolore, des carreaux de céramique, un mur blanc, tomettes au sol, une vasque, un sol orange, une cabine de douche à porte battante et un plan de toilette gris.
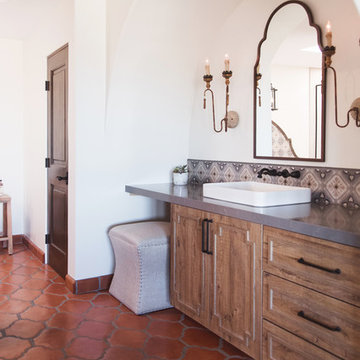
Cette image montre une très grande douche en alcôve principale sud-ouest américain en bois brun avec un placard avec porte à panneau surélevé, une baignoire indépendante, un carrelage multicolore, des carreaux de céramique, un mur blanc, tomettes au sol, une vasque, un sol orange, une cabine de douche à porte battante et un plan de toilette gris.
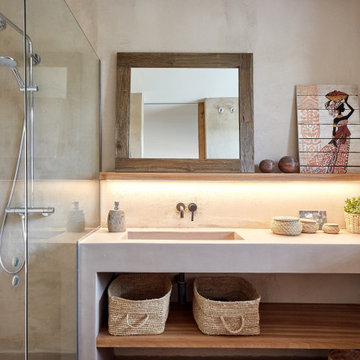
Fotografía: Carla Capdevila / © Houzz España 2019
Cette image montre une salle de bain méditerranéenne de taille moyenne avec un placard sans porte, des portes de placard blanches, un carrelage beige, des carreaux de béton, sol en béton ciré, un sol gris et un plan de toilette blanc.
Cette image montre une salle de bain méditerranéenne de taille moyenne avec un placard sans porte, des portes de placard blanches, un carrelage beige, des carreaux de béton, sol en béton ciré, un sol gris et un plan de toilette blanc.
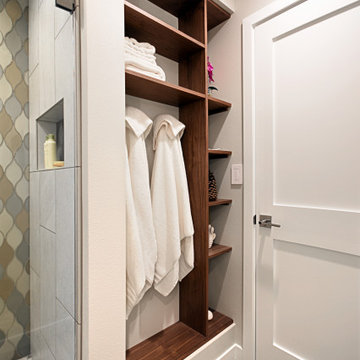
This bathroom has a handheld shower head for easy cleaning and hanging pendants for great lighting.
Cette image montre une petite salle de bain bohème en bois foncé avec un placard à porte plane, WC à poser, un carrelage multicolore, un carrelage en pâte de verre, un mur blanc, parquet clair, une vasque, un plan de toilette en granite, un sol marron, une cabine de douche à porte battante et un plan de toilette multicolore.
Cette image montre une petite salle de bain bohème en bois foncé avec un placard à porte plane, WC à poser, un carrelage multicolore, un carrelage en pâte de verre, un mur blanc, parquet clair, une vasque, un plan de toilette en granite, un sol marron, une cabine de douche à porte battante et un plan de toilette multicolore.
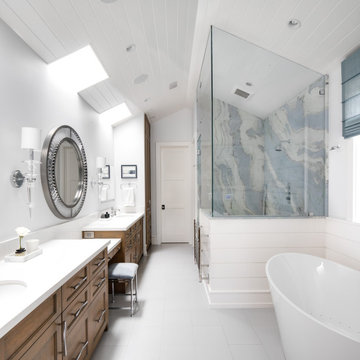
Idée de décoration pour une salle de bain marine en bois brun avec une baignoire indépendante, une douche d'angle, un carrelage multicolore, des dalles de pierre, un mur blanc, un lavabo encastré, un sol blanc, un plan de toilette blanc et un placard avec porte à panneau encastré.

This bathroom has a nod to the industrial with a steel frame shower and matt black fittings, but a marble wall and vibrant floor tiles inject warmth.
Photo credit: Lyndon Douglas Photography
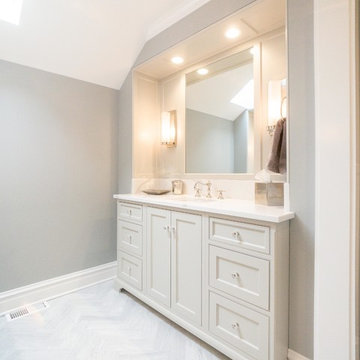
Réalisation d'une grande salle de bain principale tradition avec un placard en trompe-l'oeil, des portes de placard blanches, une baignoire indépendante, une douche ouverte, WC séparés, un carrelage beige, un carrelage gris, des carreaux de porcelaine, un mur gris, un sol en carrelage de porcelaine, un lavabo encastré, un plan de toilette en quartz modifié, un sol gris, aucune cabine et un plan de toilette blanc.
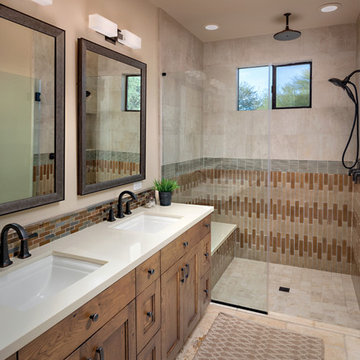
INCKX Photography
Idées déco pour une salle de bain sud-ouest américain en bois brun avec un placard avec porte à panneau encastré, une douche à l'italienne, un carrelage beige, un carrelage marron, un carrelage gris, un mur beige, un lavabo encastré, un sol beige, un plan de toilette beige et une fenêtre.
Idées déco pour une salle de bain sud-ouest américain en bois brun avec un placard avec porte à panneau encastré, une douche à l'italienne, un carrelage beige, un carrelage marron, un carrelage gris, un mur beige, un lavabo encastré, un sol beige, un plan de toilette beige et une fenêtre.
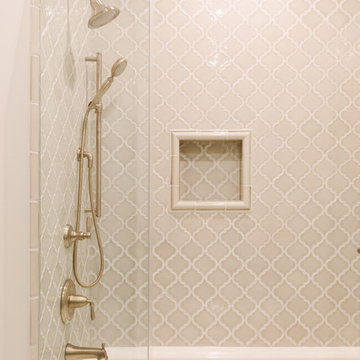
Photo Credit:
Aimée Mazzenga
Idées déco pour une salle de bain classique de taille moyenne avec des portes de placard marrons, WC séparés, des carreaux de porcelaine, un sol en carrelage de porcelaine, un lavabo encastré, un plan de toilette en carrelage, une cabine de douche à porte battante, un plan de toilette multicolore, un placard en trompe-l'oeil, une baignoire en alcôve, un carrelage beige, un sol beige et un mur beige.
Idées déco pour une salle de bain classique de taille moyenne avec des portes de placard marrons, WC séparés, des carreaux de porcelaine, un sol en carrelage de porcelaine, un lavabo encastré, un plan de toilette en carrelage, une cabine de douche à porte battante, un plan de toilette multicolore, un placard en trompe-l'oeil, une baignoire en alcôve, un carrelage beige, un sol beige et un mur beige.

Situated within a Royal Borough of Kensington and Chelsea conservation area, this unique home was most recently remodelled in the 1990s by the Manser Practice and is comprised of two perpendicular townhouses connected by an L-shaped glazed link.
Initially tasked with remodelling the house’s living, dining and kitchen areas, Studio Bua oversaw a seamless extension and refurbishment of the wider property, including rear extensions to both townhouses, as well as a replacement of the glazed link between them.
The design, which responds to the client’s request for a soft, modern interior that maximises available space, was led by Studio Bua’s ex-Manser Practice principal Mark Smyth. It combines a series of small-scale interventions, such as a new honed slate fireplace, with more significant structural changes, including the removal of a chimney and threading through of a new steel frame.
Studio Bua, who were eager to bring new life to the space while retaining its original spirit, selected natural materials such as oak and marble to bring warmth and texture to the otherwise minimal interior. Also, rather than use a conventional aluminium system for the glazed link, the studio chose to work with specialist craftsmen to create a link in lacquered timber and glass.
The scheme also includes the addition of a stylish first-floor terrace, which is linked to the refurbished living area by a large sash window and features a walk-on rooflight that brings natural light to the redesigned master suite below. In the master bedroom, a new limestone-clad bathtub and bespoke vanity unit are screened from the main bedroom by a floor-to-ceiling partition, which doubles as hanging space for an artwork.
Studio Bua’s design also responds to the client’s desire to find new opportunities to display their art collection. To create the ideal setting for artist Craig-Martin’s neon pink steel sculpture, the studio transformed the boiler room roof into a raised plinth, replaced the existing rooflight with modern curtain walling and worked closely with the artist to ensure the lighting arrangement perfectly frames the artwork.
Contractor: John F Patrick
Structural engineer: Aspire Consulting
Photographer: Andy Matthews
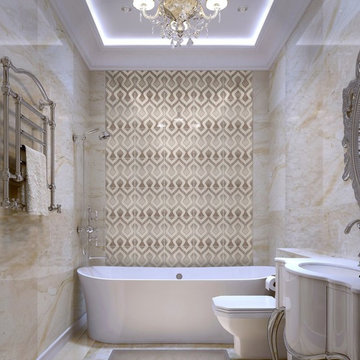
Beautiful shower wall tile with a Mediterranean design.
Idées déco pour une salle de bain contemporaine avec un placard à porte plane, des portes de placard blanches, une baignoire en alcôve, un combiné douche/baignoire, WC séparés, un carrelage beige, du carrelage en marbre, un mur beige, un sol en marbre, un lavabo intégré, un plan de toilette en marbre, un sol beige et un plan de toilette blanc.
Idées déco pour une salle de bain contemporaine avec un placard à porte plane, des portes de placard blanches, une baignoire en alcôve, un combiné douche/baignoire, WC séparés, un carrelage beige, du carrelage en marbre, un mur beige, un sol en marbre, un lavabo intégré, un plan de toilette en marbre, un sol beige et un plan de toilette blanc.
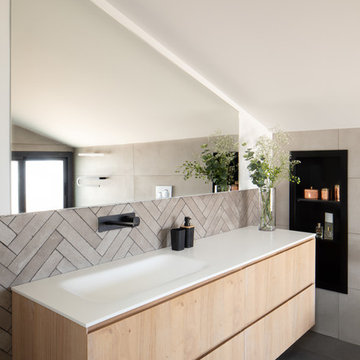
Idées déco pour une salle de bain contemporaine en bois clair avec un placard à porte plane, un carrelage beige, un mur blanc, un lavabo intégré, un sol gris et un plan de toilette blanc.

Amber Frederiksen Photography
Réalisation d'une salle d'eau tradition de taille moyenne avec un placard à porte shaker, des portes de placard bleues, une douche à l'italienne, un carrelage multicolore, un mur blanc, un lavabo encastré, un sol blanc, aucune cabine, un plan de toilette noir, WC séparés, des carreaux de béton, un sol en carrelage de porcelaine et un plan de toilette en granite.
Réalisation d'une salle d'eau tradition de taille moyenne avec un placard à porte shaker, des portes de placard bleues, une douche à l'italienne, un carrelage multicolore, un mur blanc, un lavabo encastré, un sol blanc, aucune cabine, un plan de toilette noir, WC séparés, des carreaux de béton, un sol en carrelage de porcelaine et un plan de toilette en granite.
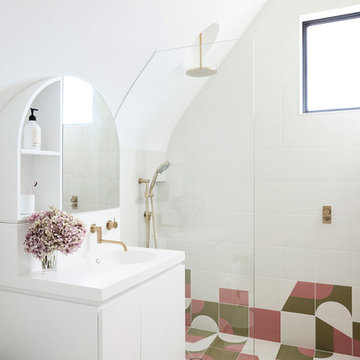
Eve Wilson
Inspiration pour une salle de bain nordique pour enfant avec un placard à porte plane, des portes de placard blanches, une douche ouverte, un carrelage multicolore, un carrelage blanc, un mur blanc, un lavabo intégré, un sol multicolore, aucune cabine, un plan de toilette blanc et une fenêtre.
Inspiration pour une salle de bain nordique pour enfant avec un placard à porte plane, des portes de placard blanches, une douche ouverte, un carrelage multicolore, un carrelage blanc, un mur blanc, un lavabo intégré, un sol multicolore, aucune cabine, un plan de toilette blanc et une fenêtre.

The architecture of this mid-century ranch in Portland’s West Hills oozes modernism’s core values. We wanted to focus on areas of the home that didn’t maximize the architectural beauty. The Client—a family of three, with Lucy the Great Dane, wanted to improve what was existing and update the kitchen and Jack and Jill Bathrooms, add some cool storage solutions and generally revamp the house.
We totally reimagined the entry to provide a “wow” moment for all to enjoy whilst entering the property. A giant pivot door was used to replace the dated solid wood door and side light.
We designed and built new open cabinetry in the kitchen allowing for more light in what was a dark spot. The kitchen got a makeover by reconfiguring the key elements and new concrete flooring, new stove, hood, bar, counter top, and a new lighting plan.
Our work on the Humphrey House was featured in Dwell Magazine.
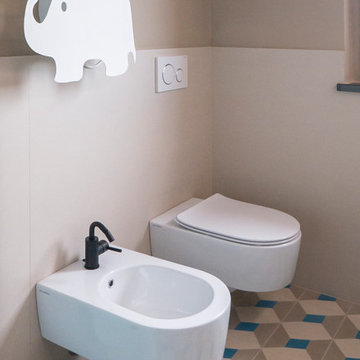
Liadesign
Réalisation d'une petite salle d'eau design avec un placard à porte plane, des portes de placard noires, une douche à l'italienne, WC séparés, un carrelage beige, des carreaux de porcelaine, un mur beige, carreaux de ciment au sol, une vasque, un plan de toilette en surface solide, un sol multicolore, une cabine de douche à porte battante et un plan de toilette noir.
Réalisation d'une petite salle d'eau design avec un placard à porte plane, des portes de placard noires, une douche à l'italienne, WC séparés, un carrelage beige, des carreaux de porcelaine, un mur beige, carreaux de ciment au sol, une vasque, un plan de toilette en surface solide, un sol multicolore, une cabine de douche à porte battante et un plan de toilette noir.

This Condo has been in the family since it was first built. And it was in desperate need of being renovated. The kitchen was isolated from the rest of the condo. The laundry space was an old pantry that was converted. We needed to open up the kitchen to living space to make the space feel larger. By changing the entrance to the first guest bedroom and turn in a den with a wonderful walk in owners closet.
Then we removed the old owners closet, adding that space to the guest bath to allow us to make the shower bigger. In addition giving the vanity more space.
The rest of the condo was updated. The master bath again was tight, but by removing walls and changing door swings we were able to make it functional and beautiful all that the same time.
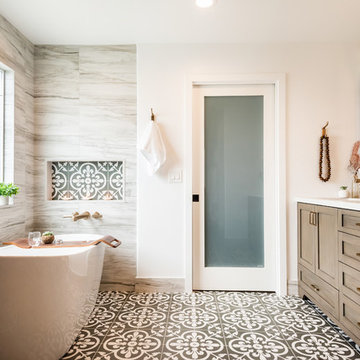
Inspiration pour une salle de bain principale marine en bois brun avec un placard à porte shaker, une baignoire indépendante, un carrelage multicolore, un mur blanc, un sol multicolore et un plan de toilette blanc.

Contemporary bathroom design, compact space achieving maximum storage. Use of texture to impact on the finished result of the bathroom.
Réalisation d'une petite salle de bain principale design en bois clair avec une douche ouverte, un carrelage multicolore, mosaïque, un mur gris, un sol en carrelage de porcelaine, un lavabo encastré, un plan de toilette en quartz modifié, un sol gris, aucune cabine, un plan de toilette gris et WC séparés.
Réalisation d'une petite salle de bain principale design en bois clair avec une douche ouverte, un carrelage multicolore, mosaïque, un mur gris, un sol en carrelage de porcelaine, un lavabo encastré, un plan de toilette en quartz modifié, un sol gris, aucune cabine, un plan de toilette gris et WC séparés.
Idées déco de salles de bain avec un carrelage beige et un carrelage multicolore
9