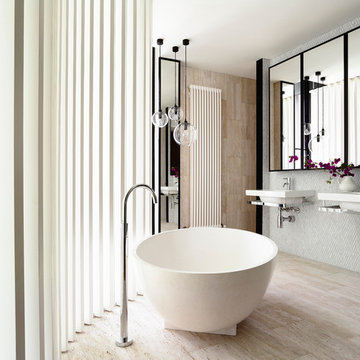Idées déco de salles de bain avec un carrelage beige et un lavabo suspendu
Trier par :
Budget
Trier par:Populaires du jour
101 - 120 sur 3 503 photos
1 sur 3
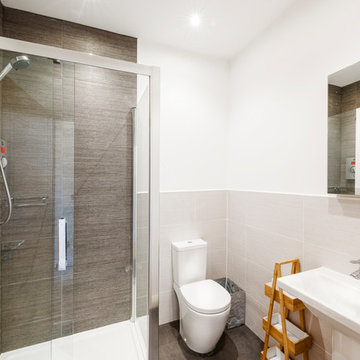
Idées déco pour une petite salle de bain principale moderne avec une douche d'angle, WC séparés, un carrelage beige, des carreaux de céramique, un mur beige, carreaux de ciment au sol, un lavabo suspendu, un sol marron et une cabine de douche à porte coulissante.
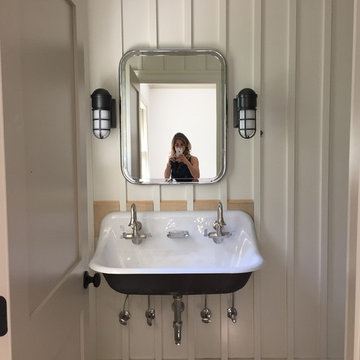
All interior millwork designed by Whitney McGregor. Lighting, mirror, sink, fixtures and tile selected by Whitney McGregor.
Aménagement d'une salle de bain campagne de taille moyenne pour enfant avec un carrelage beige, un mur blanc, un sol en carrelage de céramique, un lavabo suspendu et un sol multicolore.
Aménagement d'une salle de bain campagne de taille moyenne pour enfant avec un carrelage beige, un mur blanc, un sol en carrelage de céramique, un lavabo suspendu et un sol multicolore.
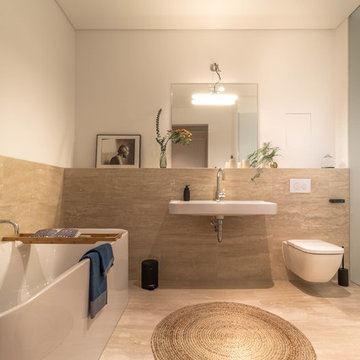
Anto Jularic
Cette photo montre une salle d'eau tendance de taille moyenne avec une baignoire indépendante, WC suspendus, un carrelage beige, des dalles de pierre, un sol en calcaire, un lavabo suspendu, un sol beige et un mur blanc.
Cette photo montre une salle d'eau tendance de taille moyenne avec une baignoire indépendante, WC suspendus, un carrelage beige, des dalles de pierre, un sol en calcaire, un lavabo suspendu, un sol beige et un mur blanc.
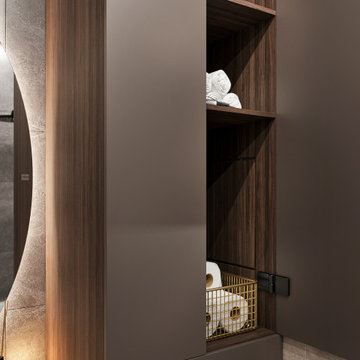
Ванная комната, проект евродвушки 45 м2, Москва
Réalisation d'une petite salle de bain principale avec un placard à porte plane, une baignoire posée, un carrelage beige, des carreaux de porcelaine, un mur beige, un sol en carrelage de porcelaine, un lavabo suspendu, un sol beige, un plan de toilette blanc, buanderie, meuble simple vasque et meuble-lavabo suspendu.
Réalisation d'une petite salle de bain principale avec un placard à porte plane, une baignoire posée, un carrelage beige, des carreaux de porcelaine, un mur beige, un sol en carrelage de porcelaine, un lavabo suspendu, un sol beige, un plan de toilette blanc, buanderie, meuble simple vasque et meuble-lavabo suspendu.
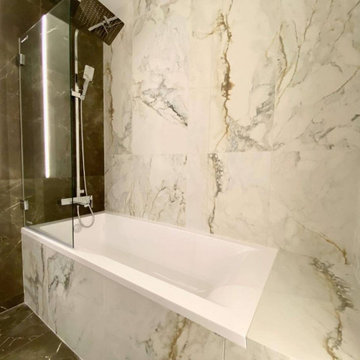
Современный ремонт однокомнатной квартиры
Idées déco pour une salle de bain principale et blanche et bois contemporaine de taille moyenne avec un placard à porte plane, des portes de placard marrons, une baignoire encastrée, un combiné douche/baignoire, WC suspendus, un carrelage beige, des carreaux de céramique, un mur beige, un sol en carrelage de céramique, un lavabo suspendu, un plan de toilette en bois, un sol marron, aucune cabine, un plan de toilette marron, des toilettes cachées, meuble simple vasque et meuble-lavabo suspendu.
Idées déco pour une salle de bain principale et blanche et bois contemporaine de taille moyenne avec un placard à porte plane, des portes de placard marrons, une baignoire encastrée, un combiné douche/baignoire, WC suspendus, un carrelage beige, des carreaux de céramique, un mur beige, un sol en carrelage de céramique, un lavabo suspendu, un plan de toilette en bois, un sol marron, aucune cabine, un plan de toilette marron, des toilettes cachées, meuble simple vasque et meuble-lavabo suspendu.
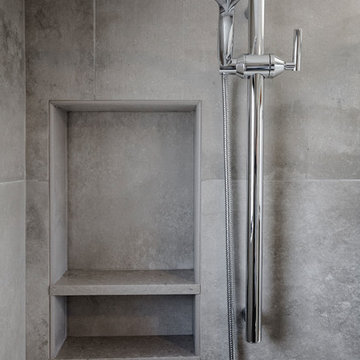
Hose style shower heads have become especially popular for age-in-place style bathrooms. This particular chrome shower head is simplistic and bold, and the fixture doubles as a steady grab-bar. The inset shelf detail includes two shelves, which allow for both large and small bathing supplies like soaps and shampoos. The large 12" x 24" tiles simplify the look of this modern bathroom.
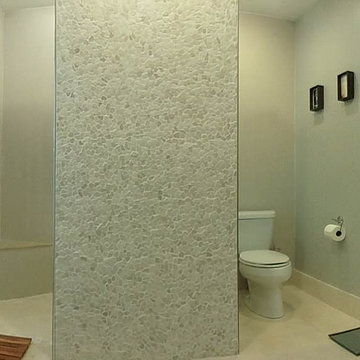
Idée de décoration pour une salle d'eau design en bois foncé de taille moyenne avec un placard à porte plane, une douche d'angle, WC séparés, un carrelage beige, des carreaux de porcelaine, un mur marron, un sol en carrelage de porcelaine, un lavabo suspendu et un plan de toilette en surface solide.
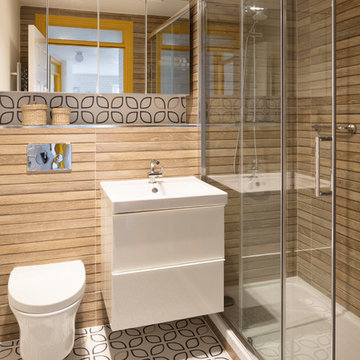
Idées déco pour une petite douche en alcôve principale scandinave avec un placard à porte plane, des portes de placard blanches, WC suspendus, un carrelage beige, des carreaux de porcelaine, un mur beige, un sol en carrelage de porcelaine, un lavabo suspendu, un sol multicolore et une cabine de douche à porte coulissante.
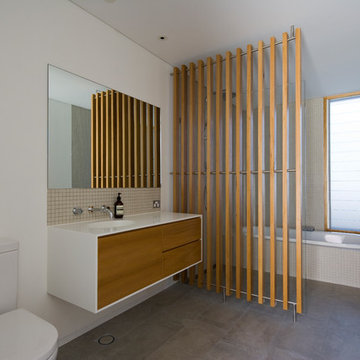
The North Shore House project involves the renovation of a narrow Victorian house with great streetscape appeal but outdated interiors and spatial layouts.
The former plan was structured by a north south corridor along the eastern edge of the house connecting rooms facing west to the side boundary. A recent split level addition at the rear had placed a small family room at garden level with the kitchen and dining room situated above.
Our principle strategy was to restructure the living spaces at the rear of the house to bring these onto a single level in a functional arrangement, and with their primary aspect to the north.
A key design intention was to compose the living spaces with an unexpected scale combined with an expansive outlook in contrast with the narrowness and confined sense of space of the old house.
The planning arrangement establishes a new stair perpendicular to the corridor in the old house to re-orient the aspect of the new spaces northward. The side walls are pushed toward each boundary to maximise the living room frontage to the north. A broad new kitchen lies against the stair looking out over the living and dining spaces to the rear garden and view. And a substantial garage with ancillary spaces at the lower ground level is provided as foundation to a new elevated garden terrace that sits as a seamless extension of the interior.
The architecture of the new work is conceived to support the experiential contrast between the old and new. Whilst the new addition is rectilinear in form, it contains detail and material differences that give the new work a contemporary expression. The master bedroom suite is housed within an abstracted roof form that aligns with the old roof and enables a ‘top of wall’ datum to run through both parts of the house. At the lower level, the datum of the rusticated sandstone base to the old house is carried through in the concrete block walls of the garage. The use of colour across all surfaces continues the interplay to provide the final touch in reconciling new and old.
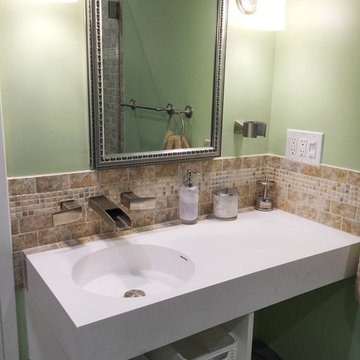
Made of durable white stone resin composite with a modern style design and its pinnacle of being smooth, the DW-210 countertop sink is a large rectangular shaped design model within the ADM Bathroom Design sink collection. The stone resin material comes with the option of matte or glossy finish. This wall or counter mounted sink will surely be a great addition with a neat and modern touch to your newly renovated stylish bathroom.
Item #: DW-210
Product Size (inches): 39.4 L x 16.9 W x 5.5 H inches
Material: Solid Surface/Stone Resin
Color / Finish: Matte White (Glossy Optional)
Product Weight: 35 lbs
Mount: Wall Mounted / Countertop
FEATURES
All sinks come sealed off from the factory.
All sinks come with a complimentary chrome drain (Does NOT including any additional piping).
This sink does not include ANY faucet fixture.
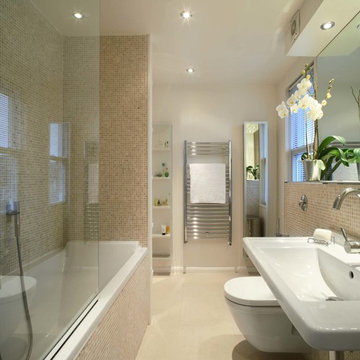
Exemple d'une salle de bain tendance de taille moyenne avec un lavabo suspendu, une baignoire posée, un combiné douche/baignoire, WC à poser, un carrelage beige, mosaïque, un mur beige et un sol beige.
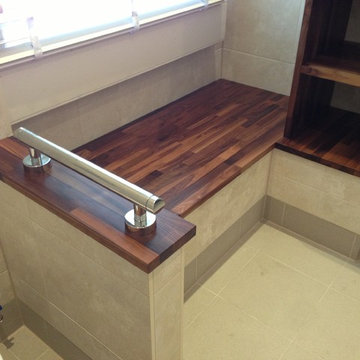
Idée de décoration pour une salle de bain design de taille moyenne avec un lavabo suspendu, un plan de toilette en bois, une douche ouverte, WC suspendus, un carrelage beige, des carreaux de céramique, un mur beige et un sol en carrelage de céramique.
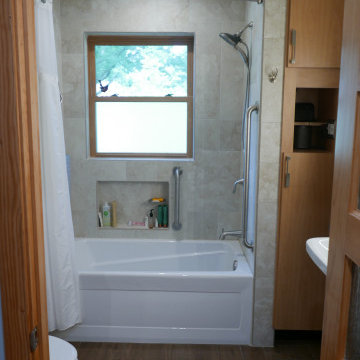
Took the bathroom to the studs, installed new wool insulation, moved every plumbing fixture in the bathroom. Installed new Signature Hardware acrylic tub 60" x 32" x 19", American Standard tub/shower fixture, Marazzi Cavatina Aria wall tile in a versailles pattern to the ceiling around the entire bathroom, installed new LED light/fan above the shower and vented to the exterior, installed new Marazzi Edgewood Boulder 6" x 24" porcelain floor tile in a hardwood pattern, and installed a veneer cabinet behind the tub/shower.
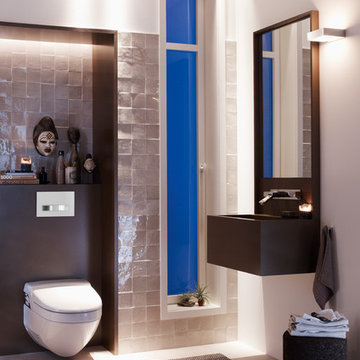
Small spaces, like the mostly vertical living found in metropolitan cities like New York, San Francisco and Chicago, require home owners to maximize every square foot. Design firms are taking notice, and have begun using furniture and fixtures designed for micro-living, like built-in desks that fuse shelf storage with working space. But this trend isn’t exclusive to living rooms or kitchens: 24 percent of U.S. adults think saving space is the most important quality in designing a bathroom, according to a Geberit survey. Geberit’s in-wall toilet system turns the traditional perception of a toilet on its head by hiding the tank and pipes behind the wall, saving inches of space. The system is completely customizable, with nearly endless combinations of flush plates and wall-mounted toilet bowls.
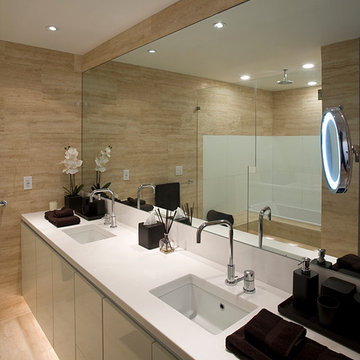
Inspiration pour une grande salle de bain principale design avec un lavabo suspendu, un placard à porte plane, des portes de placard blanches, un plan de toilette en marbre, un carrelage beige, un carrelage de pierre, un mur beige et un sol en travertin.
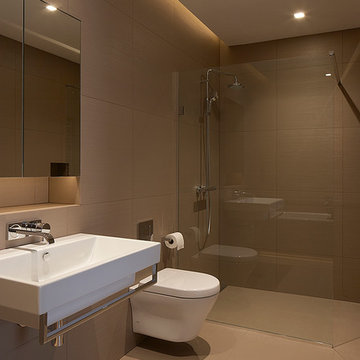
Exemple d'une salle de bain principale tendance de taille moyenne avec un carrelage beige, des carreaux de porcelaine, un mur beige, un sol en carrelage de porcelaine et un lavabo suspendu.
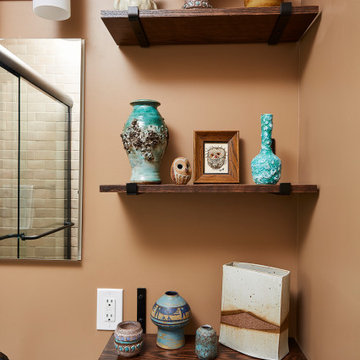
This petite guest bathroom got a makeover appropriate for this craftsman bungalow. Earthy handmade ceramic tile brings warmth to the space. Eliminating a claw foot tub with high sides allowed for a more accessible tub and shower.
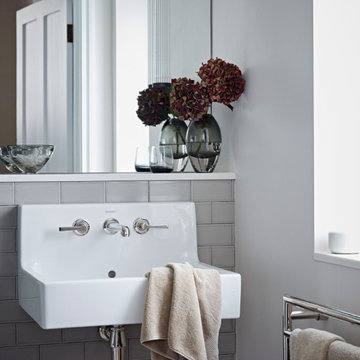
This ensuite bathroom was designed for a teenage boy with crackle glaze brick tiles in a soft stone colour, a utilitarian style wall hung sink with taps in polished nickel, a large heated mirror with industrial style wall light and a heated towel rail
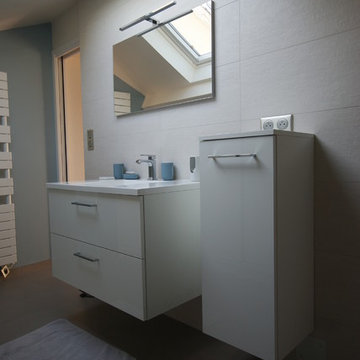
Exemple d'une salle d'eau moderne de taille moyenne avec un placard à porte affleurante, des portes de placard blanches, une douche ouverte, WC séparés, un carrelage beige, un carrelage blanc, des carreaux de céramique, un mur blanc, un sol en carrelage de céramique, un lavabo suspendu, un sol gris, aucune cabine et un plan de toilette blanc.
Idées déco de salles de bain avec un carrelage beige et un lavabo suspendu
6
