Idées déco de salles de bain avec un carrelage beige et un mur blanc
Trier par :
Budget
Trier par:Populaires du jour
81 - 100 sur 16 972 photos
1 sur 3
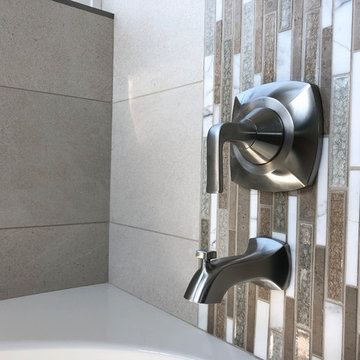
Exemple d'une grande salle de bain principale chic avec un placard avec porte à panneau surélevé, des portes de placard grises, une baignoire en alcôve, un combiné douche/baignoire, WC à poser, des carreaux de porcelaine, un mur blanc, un sol en carrelage de porcelaine, un lavabo encastré, un plan de toilette en quartz, un sol gris, une cabine de douche à porte battante, un plan de toilette gris et un carrelage beige.
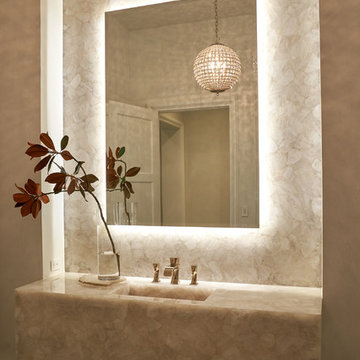
Réalisation d'une salle de bain tradition avec un mur blanc, un carrelage beige, des dalles de pierre, parquet foncé, un lavabo intégré, un sol noir et un plan de toilette beige.
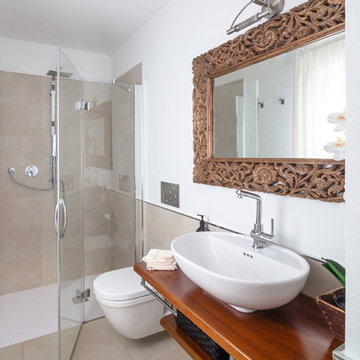
Cedric Dasesson
Cette image montre une salle de bain méditerranéenne en bois brun avec un placard sans porte, une douche à l'italienne, WC suspendus, un carrelage beige, un mur blanc, une vasque, un plan de toilette en bois, un sol beige, une cabine de douche à porte battante et un plan de toilette marron.
Cette image montre une salle de bain méditerranéenne en bois brun avec un placard sans porte, une douche à l'italienne, WC suspendus, un carrelage beige, un mur blanc, une vasque, un plan de toilette en bois, un sol beige, une cabine de douche à porte battante et un plan de toilette marron.
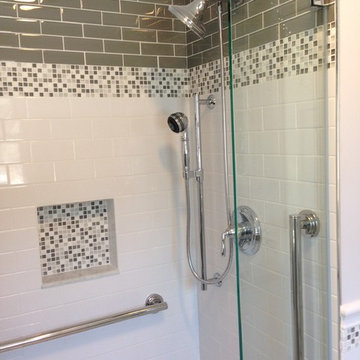
This Bathroom was designed by Lynne in our Salem showroom. This bathroom was designed to make it handicap accessible for the homeowners. This remodel includes glass mosaic shower tile with octagon matte white with grey dot tile floor. It also includes white subway, white chair rail and Anatolia element border around edge. Other features in this remodel include Kohler Pedistal sink, and faucet, Moen shower faucet, Jaclo linear drain and Ferguson Moen shower seat.
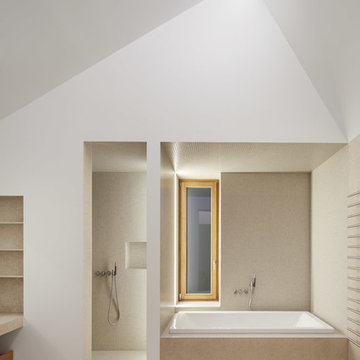
Idée de décoration pour une grande douche en alcôve minimaliste avec une baignoire posée, un mur blanc, un sol en travertin, un sol beige, un carrelage beige et mosaïque.

Carved slabs slope the floor in this open Master Bathroom design.
Idées déco pour une salle de bain principale moderne de taille moyenne avec une baignoire indépendante, une douche à l'italienne, un carrelage beige, un mur blanc, un sol beige, aucune cabine, du carrelage en pierre calcaire et un sol en calcaire.
Idées déco pour une salle de bain principale moderne de taille moyenne avec une baignoire indépendante, une douche à l'italienne, un carrelage beige, un mur blanc, un sol beige, aucune cabine, du carrelage en pierre calcaire et un sol en calcaire.
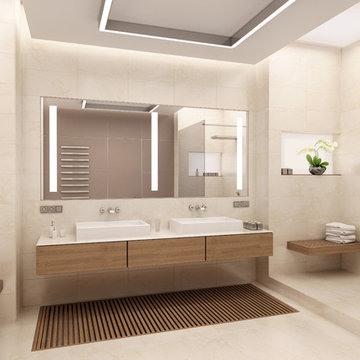
Idées déco pour une grande douche en alcôve principale contemporaine en bois brun avec un placard à porte plane, un mur blanc, un sol en carrelage de porcelaine, une vasque, un plan de toilette en quartz, un sol beige, un carrelage beige et des carreaux de porcelaine.
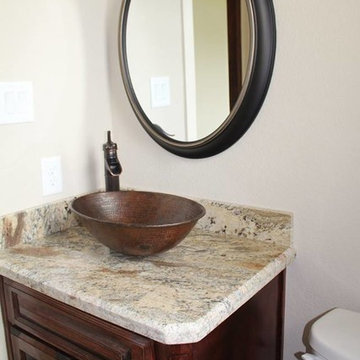
Inspiration pour une salle d'eau traditionnelle en bois foncé de taille moyenne avec un placard avec porte à panneau surélevé, une baignoire posée, WC séparés, un carrelage beige, un carrelage noir et blanc, un carrelage gris, un carrelage de pierre, un mur blanc, un sol en travertin, une vasque et un plan de toilette en granite.
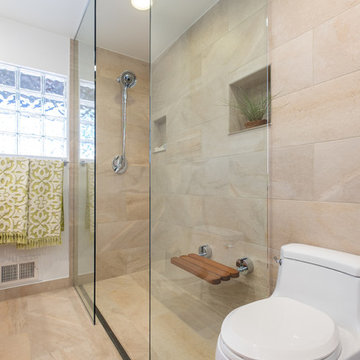
Old fiberglass tub was removed to make way for new tile and glass shower.
Nathan Williams, Van Earl Photography www.VanEarlPhotography.com
Aménagement d'une salle de bain principale classique en bois brun avec un placard à porte plane, une douche à l'italienne, un carrelage beige, un mur blanc, un sol en carrelage de porcelaine, un lavabo posé et un plan de toilette en carrelage.
Aménagement d'une salle de bain principale classique en bois brun avec un placard à porte plane, une douche à l'italienne, un carrelage beige, un mur blanc, un sol en carrelage de porcelaine, un lavabo posé et un plan de toilette en carrelage.
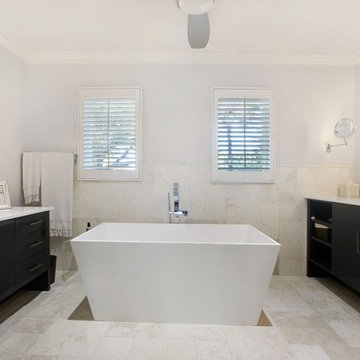
Exemple d'une grande salle de bain principale tendance avec un placard à porte plane, des portes de placard noires, une baignoire indépendante, WC à poser, un carrelage beige, des carreaux de céramique, un mur blanc, un sol en travertin, un lavabo encastré et un plan de toilette en marbre.

Unlimited Style Photography
http://www.houzz.com/photos/41128444/Babys-Bathroom-Southeast-View-traditional-bathroom-los-angeles#lb-edit
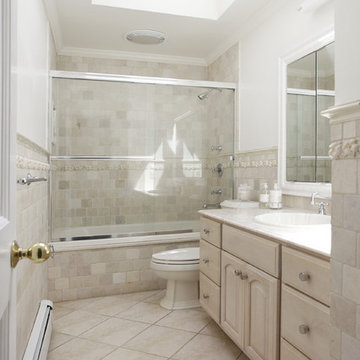
White and beige bathroom with skylight allowing natural light into the room. White walls with multi-toned beige colored tile wainscoting and shower. Decorative, bumpy textured tile strip gives the beige bathroom a unique look. Cabinets are beige, natural wood color with white counter top and sink.
Architect - Hierarchy Architects + Designers, TJ Costello
Photographer - Brian Jordan, Graphite NYC
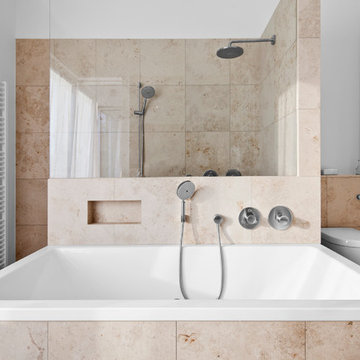
Inspiration pour une grande douche en alcôve design avec une baignoire posée, WC suspendus, un carrelage beige, un carrelage de pierre, un mur blanc et un sol en travertin.
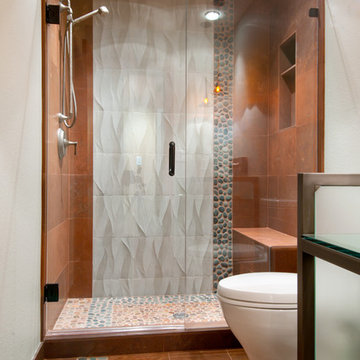
Cette photo montre une salle de bain chic de taille moyenne avec un carrelage beige, un carrelage blanc, des carreaux de céramique, un mur blanc, un sol en carrelage de porcelaine et un plan de toilette en verre.
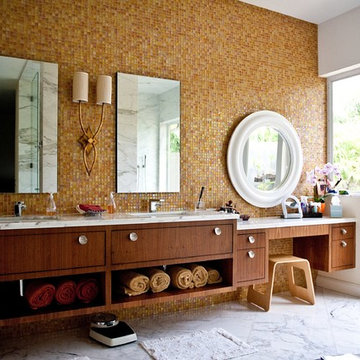
Cette photo montre une très grande salle de bain principale tendance en bois foncé avec un lavabo encastré, un placard à porte plane, un plan de toilette en marbre, un carrelage beige, mosaïque, un sol en marbre, un mur blanc, une baignoire encastrée, une douche à l'italienne, WC séparés et un sol gris.

Designed for a waterfront site overlooking Cape Cod Bay, this modern house takes advantage of stunning views while negotiating steep terrain. Designed for LEED compliance, the house is constructed with sustainable and non-toxic materials, and powered with alternative energy systems, including geothermal heating and cooling, photovoltaic (solar) electricity and a residential scale wind turbine.
Builder: Cape Associates
Interior Design: Forehand + Lake
Photography: Durston Saylor
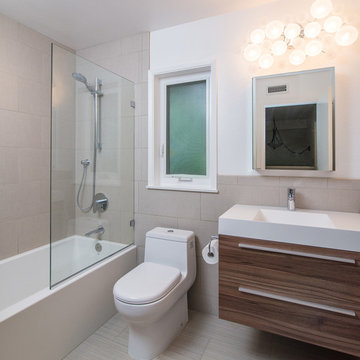
This modern bathroom remodel features a simplistic design with huge impact. The Touch Summer SBN tile wainscotting doubles as the shower surround. The wall mounted vanity displays a beautiful contrast between the white countertop and wood finish cabinetry. The white bathtub and chrome fixtures complete this clean, modern look.
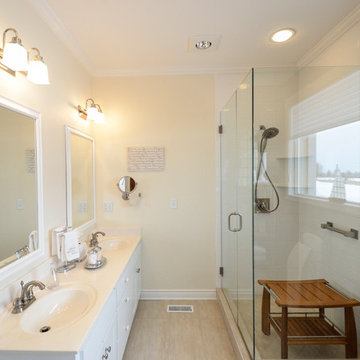
The sleek look of the frameless glass shower and the light color pallete of finishes in this master bathroom create a clean and contemporary feel.
Inspiration pour une salle de bain principale design de taille moyenne avec un lavabo intégré, un placard à porte plane, des portes de placard blanches, un plan de toilette en quartz modifié, une douche d'angle, un carrelage beige, des carreaux de céramique, un mur blanc, un sol en carrelage de céramique, un sol beige et une cabine de douche à porte battante.
Inspiration pour une salle de bain principale design de taille moyenne avec un lavabo intégré, un placard à porte plane, des portes de placard blanches, un plan de toilette en quartz modifié, une douche d'angle, un carrelage beige, des carreaux de céramique, un mur blanc, un sol en carrelage de céramique, un sol beige et une cabine de douche à porte battante.
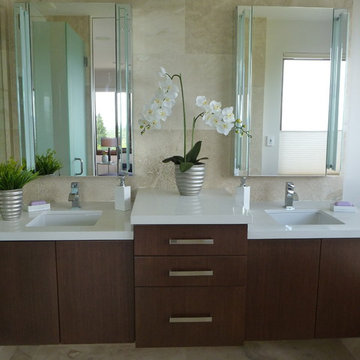
Chroma BQ400P Silver White Quartz
Idée de décoration pour une petite salle de bain principale design en bois foncé avec un lavabo encastré, un placard à porte plane, un plan de toilette en quartz modifié, une baignoire posée, une douche d'angle, un carrelage beige et un mur blanc.
Idée de décoration pour une petite salle de bain principale design en bois foncé avec un lavabo encastré, un placard à porte plane, un plan de toilette en quartz modifié, une baignoire posée, une douche d'angle, un carrelage beige et un mur blanc.
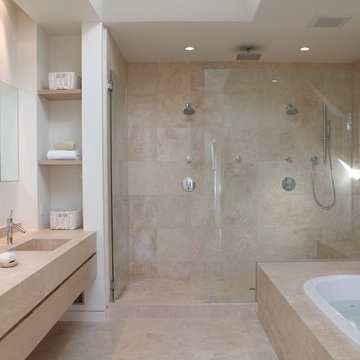
The definitive idea behind this project was to create a modest country house that was traditional in outward appearance yet minimalist from within. The harmonious scale, thick wall massing and the attention to architectural detail are reminiscent of the enduring quality and beauty of European homes built long ago.
It features a custom-built Spanish Colonial- inspired house that is characterized by an L-plan, low-pitched mission clay tile roofs, exposed wood rafter tails, broad expanses of thick white-washed stucco walls with recessed-in French patio doors and casement windows; and surrounded by native California oaks, boxwood hedges, French lavender, Mexican bush sage, and rosemary that are often found in Mediterranean landscapes.
An emphasis was placed on visually experiencing the weight of the exposed ceiling timbers and the thick wall massing between the light, airy spaces. A simple and elegant material palette, which consists of white plastered walls, timber beams, wide plank white oak floors, and pale travertine used for wash basins and bath tile flooring, was chosen to articulate the fine balance between clean, simple lines and Old World touches.
Idées déco de salles de bain avec un carrelage beige et un mur blanc
5