Idées déco de salles de bain avec un carrelage beige et un mur jaune
Trier par :
Budget
Trier par:Populaires du jour
161 - 180 sur 1 942 photos
1 sur 3
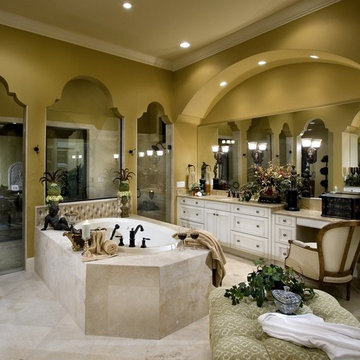
Custom home by Konkol Custom Home and Remodeling. Lighting by Lightstyle of Orlando. Photography by Michael Lowry.
Idée de décoration pour une grande salle de bain principale méditerranéenne en bois clair avec un lavabo encastré, un placard avec porte à panneau surélevé, un plan de toilette en marbre, une baignoire posée, une douche à l'italienne, WC séparés, un carrelage beige, un carrelage de pierre, un mur jaune et un sol en travertin.
Idée de décoration pour une grande salle de bain principale méditerranéenne en bois clair avec un lavabo encastré, un placard avec porte à panneau surélevé, un plan de toilette en marbre, une baignoire posée, une douche à l'italienne, WC séparés, un carrelage beige, un carrelage de pierre, un mur jaune et un sol en travertin.
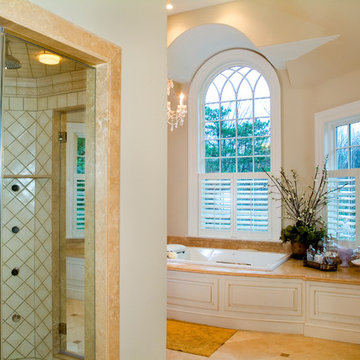
No less than a return to the great manor home of yesteryear, this grand residence is steeped in elegance and luxury. Yet the tuxedo formality of the main façade and foyer gives way to astonishingly open and casually livable gathering areas surrounding the pools and embracing the rear yard on one of the region's most sought after streets. At over 18,000 finished square feet it is a mansion indeed, and yet while providing for exceptionally well appointed entertaining areas, it accommodates the owner's young family in a comfortable setting.
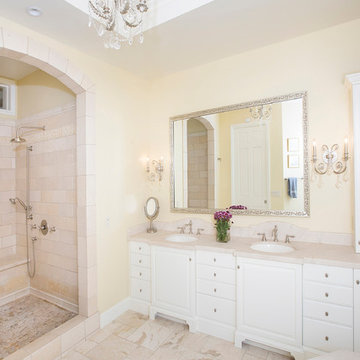
Designed by: Kellie McCormick
McCormick & Wright
Photo taken by: Mindy Mellenbruch
Cette image montre une grande salle de bain principale traditionnelle avec un lavabo encastré, un placard avec porte à panneau surélevé, des portes de placard blanches, un plan de toilette en granite, une baignoire encastrée, une douche ouverte, WC séparés, un carrelage beige, un carrelage de pierre, un sol en travertin et un mur jaune.
Cette image montre une grande salle de bain principale traditionnelle avec un lavabo encastré, un placard avec porte à panneau surélevé, des portes de placard blanches, un plan de toilette en granite, une baignoire encastrée, une douche ouverte, WC séparés, un carrelage beige, un carrelage de pierre, un sol en travertin et un mur jaune.
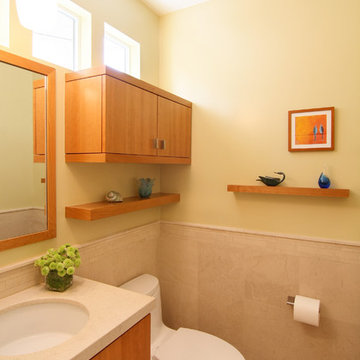
David William Photography
Inspiration pour une petite salle de bain craftsman en bois brun avec un placard à porte plane, WC à poser, un carrelage beige, un carrelage de pierre, un mur jaune, un lavabo encastré, un sol en calcaire et un plan de toilette en calcaire.
Inspiration pour une petite salle de bain craftsman en bois brun avec un placard à porte plane, WC à poser, un carrelage beige, un carrelage de pierre, un mur jaune, un lavabo encastré, un sol en calcaire et un plan de toilette en calcaire.
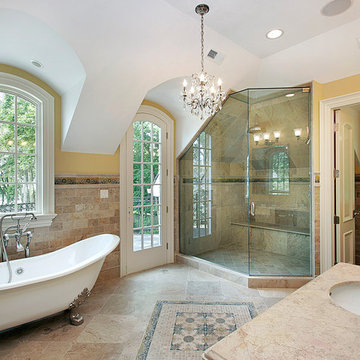
Idée de décoration pour une grande salle de bain principale tradition avec des portes de placard beiges, une baignoire sur pieds, une douche d'angle, un carrelage beige, un mur jaune, un lavabo encastré, un sol beige, une cabine de douche à porte battante et un plan de toilette beige.
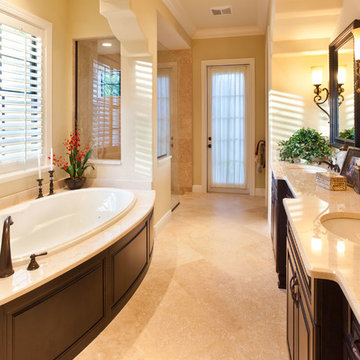
The Macalla exemplifies the joys of the relaxed Florida lifestyle. Two stories, its Spanish Revival exterior beckons you to enter a home as warm as its amber glass fireplace and as expansive as its 19’ vaulted great room ceiling. Indoors and out, a family can create a legacy here as lasting as the rustic stone floors of the great room.
Gene Pollux Photography
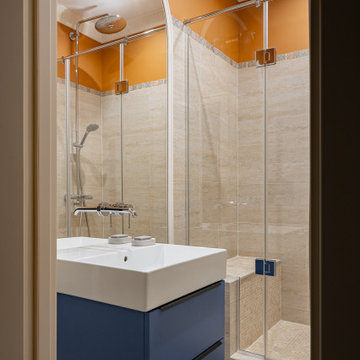
Inspiration pour une salle de bain asiatique avec des portes de placard bleues, un carrelage beige, un mur jaune, une cabine de douche à porte battante, meuble simple vasque et meuble-lavabo suspendu.
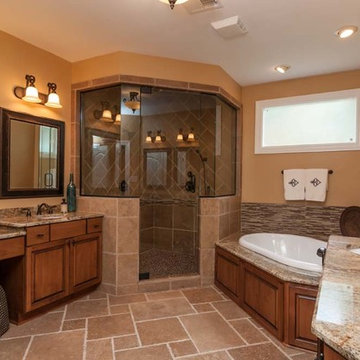
Master bathroom renovation
Exemple d'une grande salle de bain principale bord de mer en bois clair avec un mur jaune, une baignoire d'angle, une douche d'angle, un carrelage beige, des carreaux de céramique, un sol en carrelage de céramique, un lavabo intégré et un plan de toilette en granite.
Exemple d'une grande salle de bain principale bord de mer en bois clair avec un mur jaune, une baignoire d'angle, une douche d'angle, un carrelage beige, des carreaux de céramique, un sol en carrelage de céramique, un lavabo intégré et un plan de toilette en granite.
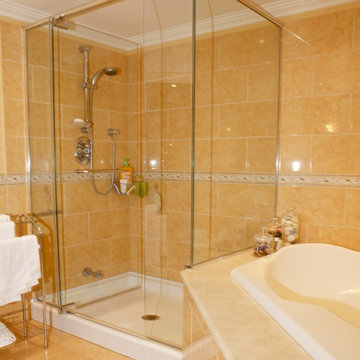
Julie Couture
Inspiration pour une grande salle de bain principale traditionnelle en bois foncé avec un placard en trompe-l'oeil, une baignoire posée, une douche d'angle, WC à poser, un carrelage beige, des carreaux de céramique, un mur jaune et un sol en carrelage de céramique.
Inspiration pour une grande salle de bain principale traditionnelle en bois foncé avec un placard en trompe-l'oeil, une baignoire posée, une douche d'angle, WC à poser, un carrelage beige, des carreaux de céramique, un mur jaune et un sol en carrelage de céramique.
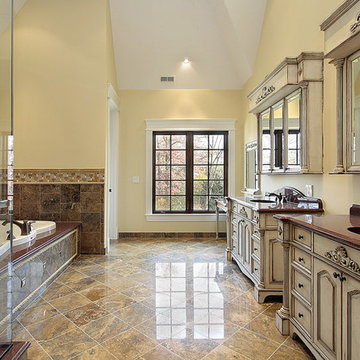
Have you been dreaming of your custom, personalized bathroom for years? Now is the time to call the Woodbridge, NJ bathroom transformation specialists. Whether you're looking to gut your space and start over, or make minor but transformative changes - Barron Home Remodeling Corporation are the experts to partner with!
We listen to our clients dreams, visions and most of all: budget. Then we get to work on drafting an amazing plan to face-lift your bathroom. No bathroom renovation or remodel is too big or small for us. From that very first meeting throughout the process and over the finish line, Barron Home Remodeling Corporation's professional staff have the experience and expertise you deserve!
Only trust a licensed, insured and bonded General Contractor for your bathroom renovation or bathroom remodel in Woodbridge, NJ. There are plenty of amateurs that you could roll the dice on, but Barron's team are the seasoned pros that will give you quality work and peace of mind.
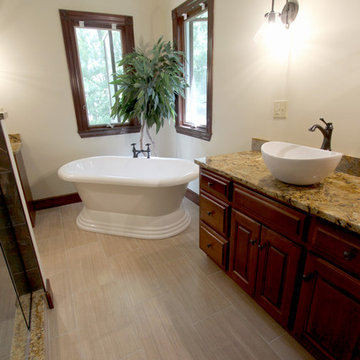
In this master bathroom, we updated the existing cabinetry with new oil rubbed bronze hardware and matching mirrors. A custom cabinet was added in the corner to match the existing cabinetry. Lapidus 3cm granite was installed on the countertops and shower sill. In the shower, Florim Jewel 12x24 Petrolio field tile with Bliss Fussion Erosion glass and 2x2 Mosaic in Petrolio and 12x12 Niche in the shower with 16x16 triangular bench. Florim Stratos 12x24 Corda field tile was installed on the floor. A 32x60 Calypso tub in white was installed. Baliza Collection in Venitian Bronze faucet and a Roman tub faucet with 3/8” clear custom glass shower door.
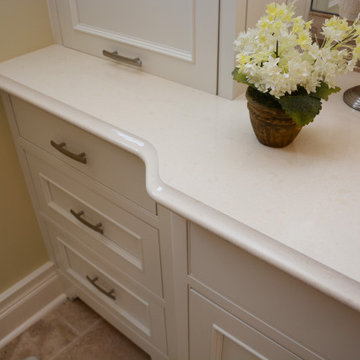
This master bath features Cambria Coswell Cream quartz countertops.
Cette image montre une douche en alcôve principale méditerranéenne de taille moyenne avec un placard avec porte à panneau encastré, des portes de placard beiges, une baignoire indépendante, un carrelage beige, un mur jaune, un lavabo encastré, un plan de toilette en quartz modifié, un sol beige, une cabine de douche à porte battante, un plan de toilette beige, meuble double vasque, meuble-lavabo sur pied et un plafond en lambris de bois.
Cette image montre une douche en alcôve principale méditerranéenne de taille moyenne avec un placard avec porte à panneau encastré, des portes de placard beiges, une baignoire indépendante, un carrelage beige, un mur jaune, un lavabo encastré, un plan de toilette en quartz modifié, un sol beige, une cabine de douche à porte battante, un plan de toilette beige, meuble double vasque, meuble-lavabo sur pied et un plafond en lambris de bois.
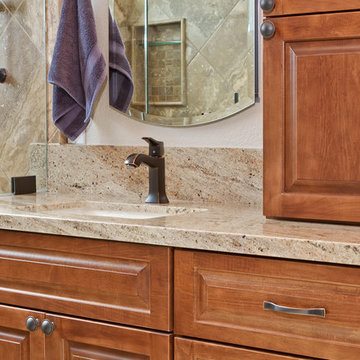
This master bathroom was remodeled with a new built in vanity with tower cabinets for extra storage space with oil rubbed bronze fixtures. Photos by Preview First
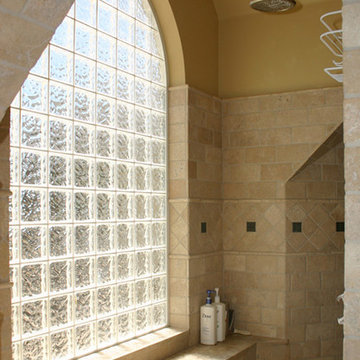
Master Bathroom, Walk-In Shower
Cette image montre une douche en alcôve principale traditionnelle de taille moyenne avec un carrelage beige, un carrelage de pierre et un mur jaune.
Cette image montre une douche en alcôve principale traditionnelle de taille moyenne avec un carrelage beige, un carrelage de pierre et un mur jaune.
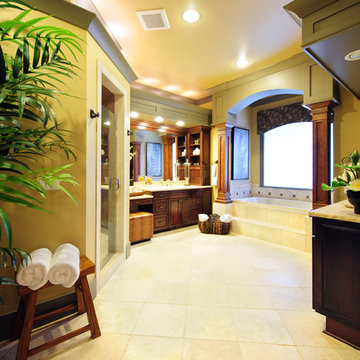
A few years back we had the opportunity to take on this custom traditional transitional ranch style project in Auburn. This home has so many exciting traits we are excited for you to see; a large open kitchen with TWO island and custom in house lighting design, solid surfaces in kitchen and bathrooms, a media/bar room, detailed and painted interior millwork, exercise room, children's wing for their bedrooms and own garage, and a large outdoor living space with a kitchen. The design process was extensive with several different materials mixed together.
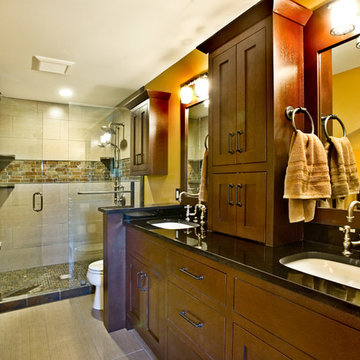
Tomco Company photos by Content Craftsmen
Cette image montre une douche en alcôve principale traditionnelle en bois brun de taille moyenne avec un lavabo encastré, un carrelage beige, un mur jaune, un placard à porte shaker, WC séparés, des carreaux de porcelaine, un sol en carrelage de porcelaine et un plan de toilette en quartz modifié.
Cette image montre une douche en alcôve principale traditionnelle en bois brun de taille moyenne avec un lavabo encastré, un carrelage beige, un mur jaune, un placard à porte shaker, WC séparés, des carreaux de porcelaine, un sol en carrelage de porcelaine et un plan de toilette en quartz modifié.
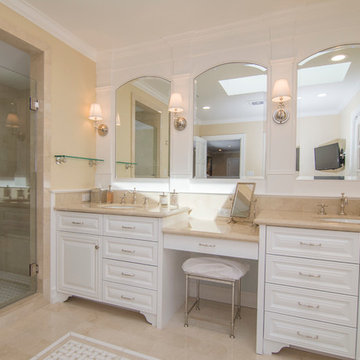
YD Construction and Development
Idée de décoration pour une salle de bain principale tradition de taille moyenne avec un lavabo encastré, un placard avec porte à panneau surélevé, des portes de placard blanches, un plan de toilette en marbre, une douche d'angle, un carrelage beige, un mur jaune, un sol en marbre, une baignoire indépendante, WC à poser et un carrelage de pierre.
Idée de décoration pour une salle de bain principale tradition de taille moyenne avec un lavabo encastré, un placard avec porte à panneau surélevé, des portes de placard blanches, un plan de toilette en marbre, une douche d'angle, un carrelage beige, un mur jaune, un sol en marbre, une baignoire indépendante, WC à poser et un carrelage de pierre.
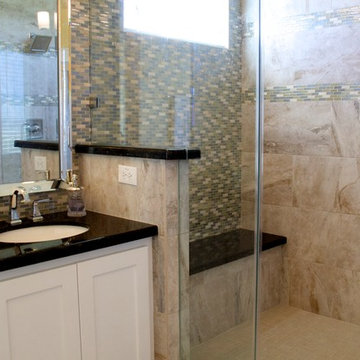
Exemple d'une grande douche en alcôve principale bord de mer avec un lavabo encastré, un placard à porte shaker, des portes de placard blanches, un plan de toilette en granite, WC à poser, un mur jaune, un sol en travertin, une baignoire posée, un carrelage beige et des carreaux de porcelaine.
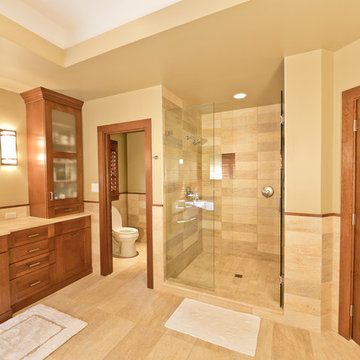
Built in heated mirror in shower
Michael J Gibbs
Réalisation d'une grande salle de bain principale tradition en bois brun avec une vasque, un placard à porte shaker, un plan de toilette en granite, une baignoire indépendante, une douche d'angle, WC à poser, un carrelage beige, des carreaux de porcelaine, un mur jaune et un sol en carrelage de porcelaine.
Réalisation d'une grande salle de bain principale tradition en bois brun avec une vasque, un placard à porte shaker, un plan de toilette en granite, une baignoire indépendante, une douche d'angle, WC à poser, un carrelage beige, des carreaux de porcelaine, un mur jaune et un sol en carrelage de porcelaine.
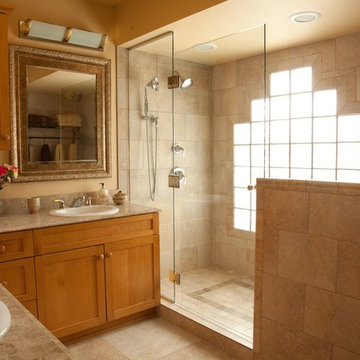
Cette image montre une grande douche en alcôve principale traditionnelle en bois brun avec un placard à porte shaker, un carrelage beige, des carreaux de céramique, un mur jaune, un sol en carrelage de céramique, un lavabo posé, un plan de toilette en granite, un sol beige et une cabine de douche à porte battante.
Idées déco de salles de bain avec un carrelage beige et un mur jaune
9