Idées déco de salles de bain avec un carrelage beige et un plan de toilette en bois
Trier par :
Budget
Trier par:Populaires du jour
121 - 140 sur 3 760 photos
1 sur 3

Reconfiguration of a dilapidated bathroom and separate toilet in a Victorian house in Walthamstow village.
The original toilet was situated straight off of the landing space and lacked any privacy as it opened onto the landing. The original bathroom was separate from the WC with the entrance at the end of the landing. To get to the rear bedroom meant passing through the bathroom which was not ideal. The layout was reconfigured to create a family bathroom which incorporated a walk-in shower where the original toilet had been and freestanding bath under a large sash window. The new bathroom is slightly slimmer than the original this is to create a short corridor leading to the rear bedroom.
The ceiling was removed and the joists exposed to create the feeling of a larger space. A rooflight sits above the walk-in shower and the room is flooded with natural daylight. Hanging plants are hung from the exposed beams bringing nature and a feeling of calm tranquility into the space.
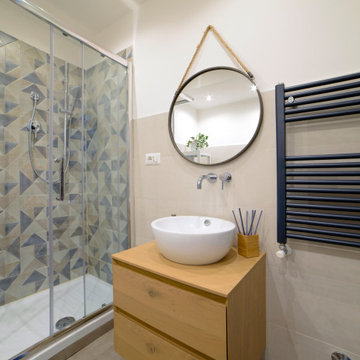
Idées déco pour une petite salle d'eau contemporaine en bois brun avec un placard à porte plane, une douche d'angle, WC séparés, un carrelage beige, des carreaux de porcelaine, un mur blanc, un sol en carrelage de porcelaine, une vasque, un plan de toilette en bois, un sol beige, une cabine de douche à porte coulissante, un plan de toilette marron, meuble simple vasque et meuble-lavabo suspendu.

Committente: Arch. Alfredo Merolli RE/MAX Professional Firenze. Ripresa fotografica: impiego obiettivo 28mm su pieno formato; macchina su treppiedi con allineamento ortogonale dell'inquadratura; impiego luce naturale esistente con l'ausilio di luci flash e luci continue 5500°K. Post-produzione: aggiustamenti base immagine; fusione manuale di livelli con differente esposizione per produrre un'immagine ad alto intervallo dinamico ma realistica; rimozione elementi di disturbo. Obiettivo commerciale: realizzazione fotografie di complemento ad annunci su siti web agenzia immobiliare; pubblicità su social network; pubblicità a stampa (principalmente volantini e pieghevoli).
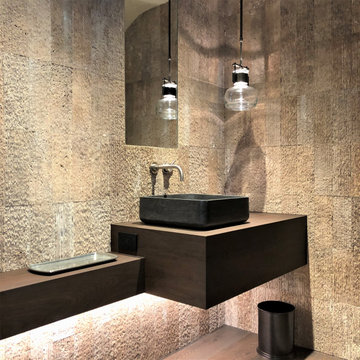
Contemporary walnut vanity in a secluded mountain home.
Idées déco pour une petite salle d'eau contemporaine en bois foncé avec un placard à porte plane, un carrelage beige, un mur beige, un sol en bois brun, une vasque, un plan de toilette en bois, un sol marron, un plan de toilette marron, meuble simple vasque et meuble-lavabo suspendu.
Idées déco pour une petite salle d'eau contemporaine en bois foncé avec un placard à porte plane, un carrelage beige, un mur beige, un sol en bois brun, une vasque, un plan de toilette en bois, un sol marron, un plan de toilette marron, meuble simple vasque et meuble-lavabo suspendu.
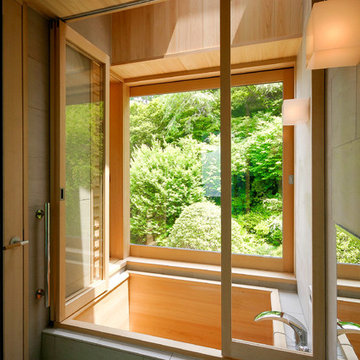
ヒノキ材を使った風呂
Inspiration pour une très grande salle de bain principale asiatique en bois clair avec un carrelage beige, un plan de toilette en bois et un plan de toilette beige.
Inspiration pour une très grande salle de bain principale asiatique en bois clair avec un carrelage beige, un plan de toilette en bois et un plan de toilette beige.
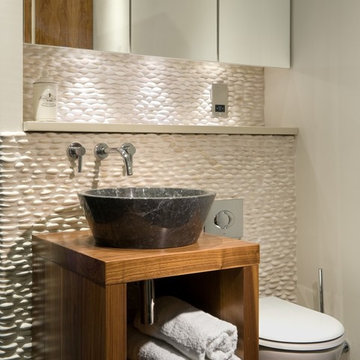
Cette image montre une salle d'eau minimaliste en bois foncé de taille moyenne avec un placard à porte plane, WC suspendus, un carrelage beige, une plaque de galets, un mur beige, un sol en carrelage de porcelaine, une vasque, un plan de toilette en bois, un sol gris et un plan de toilette marron.
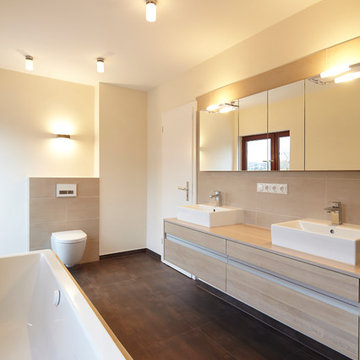
Fotograf: Christian Lünig
Inspiration pour une grande salle de bain design en bois brun avec une vasque, un carrelage beige, un placard à porte plane, une baignoire posée, WC suspendus, un mur beige, un plan de toilette en bois et un plan de toilette beige.
Inspiration pour une grande salle de bain design en bois brun avec une vasque, un carrelage beige, un placard à porte plane, une baignoire posée, WC suspendus, un mur beige, un plan de toilette en bois et un plan de toilette beige.
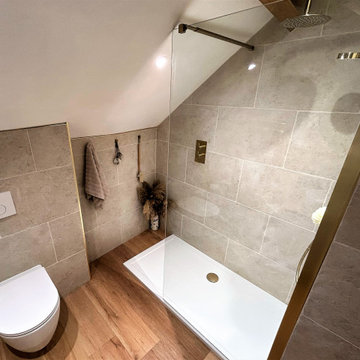
Brass fittings are a beautiful way to finish off your new bathroom, as shown in this recent installation. Luxurious, warm and sophisticated is what springs to mind!
The Utopia Bathrooms white wall hung unit with the Eton Oak worktop looks stunning against the natural style wall tiles and Warm Ash floor. The Round vessel basin takes up less space than a slab basin, so this allows for valuable extra workspace for toiletries, ornaments etc. Next to the vanity unit is the Brass radiator which will heat up towels as well as keeping the room nice and warm. Opposite the radiator is the walk in shower with Frontlines Aquaglass with brass finish.. Keeping with the brass theme, the tile trims and brassware all look simply stunning. Having the recess in the wall is a great way of keeping the space fuss free and creates a real feature with the internal light. An overall beautiful bathroom that oozes style and sophistication.
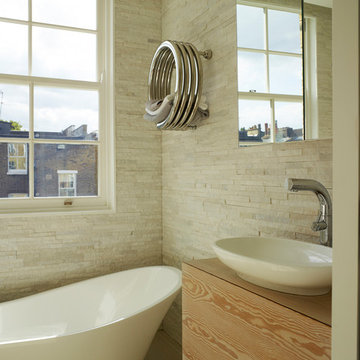
This is one of the en-suite bathrooms at second floor level. The sculptural freestanding bath is by V+A and the flooring and bespoke cabinet are douglas fir.
Photography: Rachael Smith
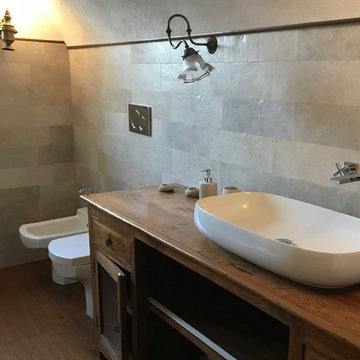
mobile bagno di recupero vintage
Aménagement d'une petite salle de bain principale campagne en bois vieilli avec un placard sans porte, une baignoire en alcôve, une douche double, WC à poser, un carrelage beige, des carreaux de porcelaine, un mur beige, un sol en bois brun, une vasque, un plan de toilette en bois, un sol marron, une cabine de douche à porte battante et un plan de toilette marron.
Aménagement d'une petite salle de bain principale campagne en bois vieilli avec un placard sans porte, une baignoire en alcôve, une douche double, WC à poser, un carrelage beige, des carreaux de porcelaine, un mur beige, un sol en bois brun, une vasque, un plan de toilette en bois, un sol marron, une cabine de douche à porte battante et un plan de toilette marron.
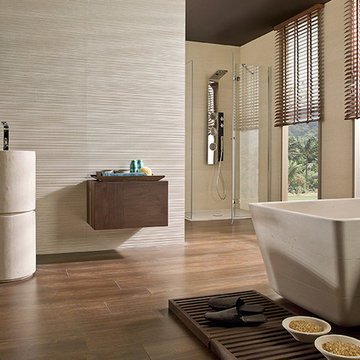
Idées déco pour une salle de bain principale asiatique en bois brun de taille moyenne avec un placard à porte plane, une baignoire indépendante, une douche d'angle, un carrelage beige, des carreaux de porcelaine, un mur beige, un sol en bois brun, un lavabo de ferme, un plan de toilette en bois, un sol beige et une cabine de douche à porte battante.
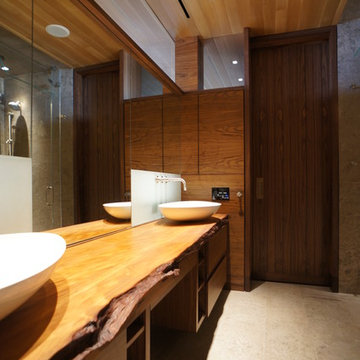
Inspiration pour une grande douche en alcôve principale design en bois brun avec une vasque, un placard à porte plane, un plan de toilette en bois, un carrelage beige, un carrelage de pierre, un mur marron, un sol en calcaire et un plan de toilette marron.
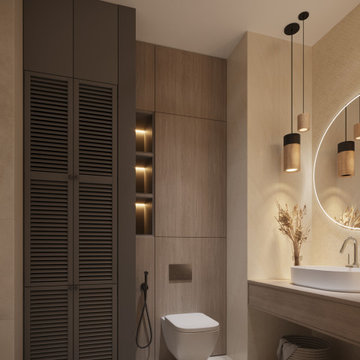
Дизайн проект однокомнатной квартиры в темных оттенках
Idée de décoration pour une salle de bain principale design de taille moyenne avec un placard à porte plane, des portes de placard marrons, une baignoire encastrée, un combiné douche/baignoire, WC suspendus, un carrelage beige, des carreaux de céramique, un mur beige, un sol en carrelage de céramique, un lavabo posé, un plan de toilette en bois, un sol beige, une cabine de douche à porte coulissante, un plan de toilette marron, meuble simple vasque et meuble-lavabo suspendu.
Idée de décoration pour une salle de bain principale design de taille moyenne avec un placard à porte plane, des portes de placard marrons, une baignoire encastrée, un combiné douche/baignoire, WC suspendus, un carrelage beige, des carreaux de céramique, un mur beige, un sol en carrelage de céramique, un lavabo posé, un plan de toilette en bois, un sol beige, une cabine de douche à porte coulissante, un plan de toilette marron, meuble simple vasque et meuble-lavabo suspendu.
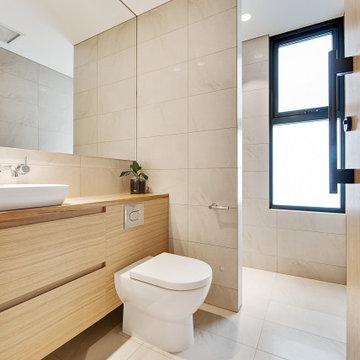
Inspiration pour une grande salle d'eau design avec un placard à porte plane, des portes de placard beiges, WC suspendus, un carrelage beige, des carreaux de porcelaine, un mur beige, un sol en carrelage de porcelaine, une vasque, un plan de toilette en bois, un sol beige, un plan de toilette beige, meuble simple vasque et meuble-lavabo encastré.
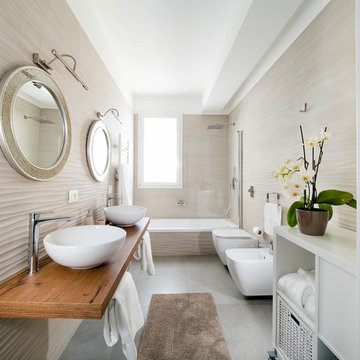
Location: Marsala, Italy
Collection used: Materika Struttura Wave 3D, Block Silver
Project: Paola Sciacca Lombardino
Ph Alfio Garozzo
Exemple d'une salle d'eau avec une baignoire en alcôve, un combiné douche/baignoire, un bidet, un carrelage beige, un mur beige, une vasque, un plan de toilette en bois, un sol gris, une cabine de douche à porte battante et un plan de toilette marron.
Exemple d'une salle d'eau avec une baignoire en alcôve, un combiné douche/baignoire, un bidet, un carrelage beige, un mur beige, une vasque, un plan de toilette en bois, un sol gris, une cabine de douche à porte battante et un plan de toilette marron.
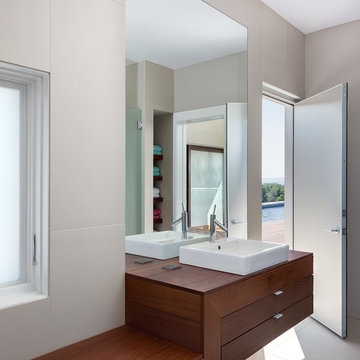
Peter Peirce
Idée de décoration pour une salle de bain minimaliste en bois foncé de taille moyenne avec une vasque, des carreaux de porcelaine, un plan de toilette en bois, un carrelage beige, un mur beige, un sol en carrelage de porcelaine, WC à poser, un sol beige, une cabine de douche à porte battante et un placard à porte plane.
Idée de décoration pour une salle de bain minimaliste en bois foncé de taille moyenne avec une vasque, des carreaux de porcelaine, un plan de toilette en bois, un carrelage beige, un mur beige, un sol en carrelage de porcelaine, WC à poser, un sol beige, une cabine de douche à porte battante et un placard à porte plane.
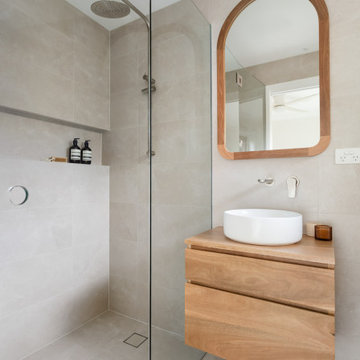
Cette photo montre une petite salle d'eau bord de mer en bois clair avec un placard à porte plane, une douche ouverte, un carrelage beige, des carreaux de porcelaine, un sol en carrelage de porcelaine, un lavabo posé, un plan de toilette en bois, une cabine de douche à porte battante, meuble simple vasque et meuble-lavabo suspendu.
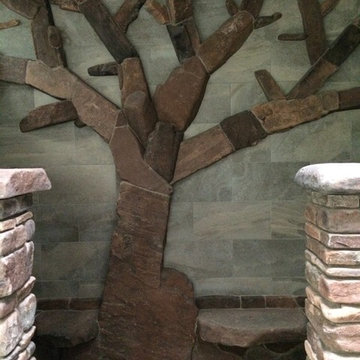
Exemple d'une salle de bain chic en bois brun de taille moyenne avec WC séparés, un carrelage beige, un carrelage de pierre, un mur marron et un plan de toilette en bois.
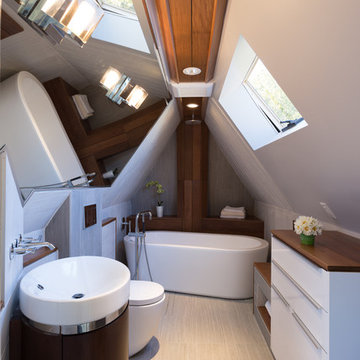
Idées déco pour une petite salle de bain classique avec un placard à porte plane, un carrelage beige, des carreaux de céramique et un plan de toilette en bois.
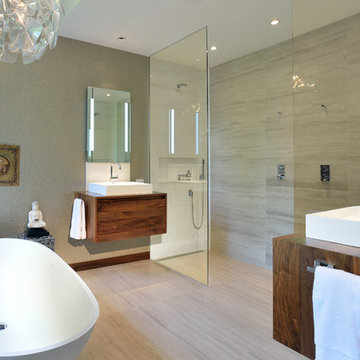
Upside Development completed an contemporary architectural transformation in Taylor Creek Ranch. Evolving from the belief that a beautiful home is more than just a very large home, this 1940’s bungalow was meticulously redesigned to entertain its next life. It's contemporary architecture is defined by the beautiful play of wood, brick, metal and stone elements. The flow interchanges all around the house between the dark black contrast of brick pillars and the live dynamic grain of the Canadian cedar facade. The multi level roof structure and wrapping canopies create the airy gloom similar to its neighbouring ravine.
Idées déco de salles de bain avec un carrelage beige et un plan de toilette en bois
7