Idées déco de salles de bain avec un carrelage beige et un plan de toilette en quartz modifié
Trier par :
Budget
Trier par:Populaires du jour
81 - 100 sur 21 592 photos
1 sur 3
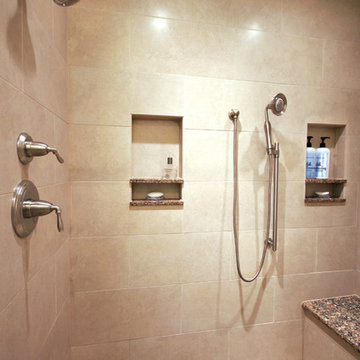
The niches have shelves to match our seat and countertops - ADR Builders
Cette photo montre une douche en alcôve principale chic de taille moyenne avec un lavabo encastré, un placard avec porte à panneau surélevé, des portes de placard blanches, un plan de toilette en quartz modifié, un carrelage beige, des carreaux de céramique, un mur blanc et un sol en galet.
Cette photo montre une douche en alcôve principale chic de taille moyenne avec un lavabo encastré, un placard avec porte à panneau surélevé, des portes de placard blanches, un plan de toilette en quartz modifié, un carrelage beige, des carreaux de céramique, un mur blanc et un sol en galet.
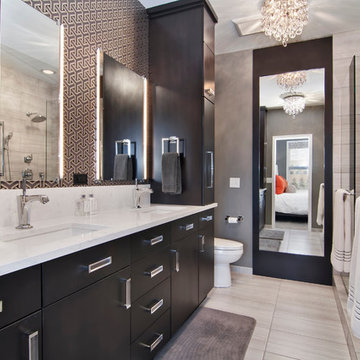
Aménagement d'une grande douche en alcôve principale classique avec un lavabo encastré, un placard à porte plane, un plan de toilette en quartz modifié, WC à poser, un carrelage beige, des carreaux de céramique, un sol en carrelage de céramique, des portes de placard noires, un mur gris, un sol beige et un plan de toilette blanc.
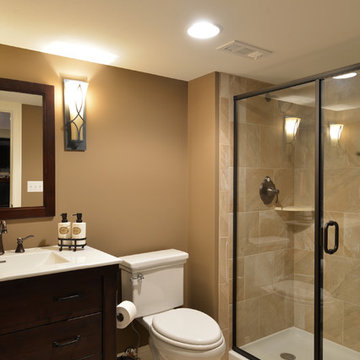
Cette image montre une petite salle d'eau traditionnelle en bois foncé avec un placard en trompe-l'oeil, une douche d'angle, WC séparés, un carrelage beige, des carreaux de céramique, un mur marron, un lavabo intégré, un plan de toilette en quartz modifié, un sol beige, une cabine de douche à porte battante et un plan de toilette blanc.
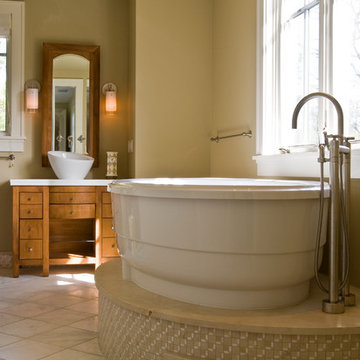
Gwin Hunt
Idée de décoration pour une salle de bain principale tradition en bois brun de taille moyenne avec une baignoire indépendante, WC à poser, un carrelage beige, un sol en carrelage de porcelaine, un placard à porte plane, des carreaux de céramique, un mur beige, une vasque et un plan de toilette en quartz modifié.
Idée de décoration pour une salle de bain principale tradition en bois brun de taille moyenne avec une baignoire indépendante, WC à poser, un carrelage beige, un sol en carrelage de porcelaine, un placard à porte plane, des carreaux de céramique, un mur beige, une vasque et un plan de toilette en quartz modifié.
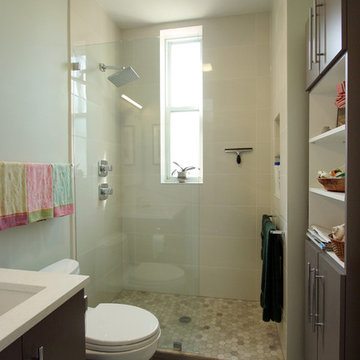
Hannah Tindall
Exemple d'une petite salle de bain moderne avec un lavabo encastré, un placard à porte plane, des portes de placard marrons, un plan de toilette en quartz modifié, un carrelage beige, des carreaux de céramique et un mur beige.
Exemple d'une petite salle de bain moderne avec un lavabo encastré, un placard à porte plane, des portes de placard marrons, un plan de toilette en quartz modifié, un carrelage beige, des carreaux de céramique et un mur beige.
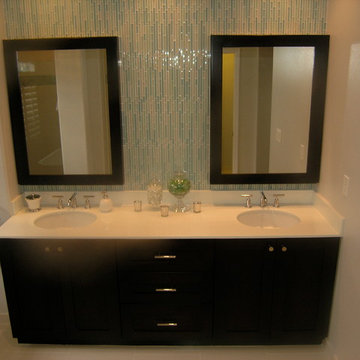
Cette image montre une petite douche en alcôve principale design en bois foncé avec un placard à porte plane, une baignoire indépendante, WC à poser, un carrelage beige, un carrelage bleu, un carrelage gris, un carrelage multicolore, un carrelage blanc, des carreaux en allumettes, un mur beige, un sol en travertin, un lavabo encastré et un plan de toilette en quartz modifié.
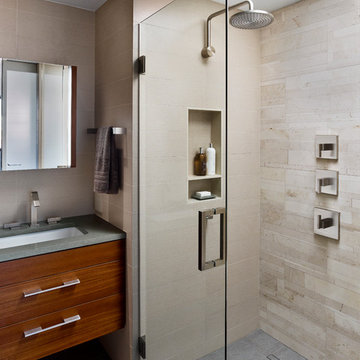
Heated tile floors and engineered stone vanity counters lend comfort and durability to both baths. The large tiled wall niche provides convenient space for shower products.
© Jeffrey Totaro, photographer
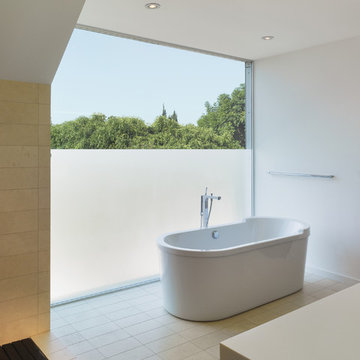
A Philippe Starck tub occupies an over-scaled window box above the entry.
Idée de décoration pour une petite salle de bain principale minimaliste avec une baignoire indépendante, un carrelage beige, des carreaux de porcelaine, un mur blanc, un sol en carrelage de porcelaine, un plan de toilette en quartz modifié et une fenêtre.
Idée de décoration pour une petite salle de bain principale minimaliste avec une baignoire indépendante, un carrelage beige, des carreaux de porcelaine, un mur blanc, un sol en carrelage de porcelaine, un plan de toilette en quartz modifié et une fenêtre.

This mid-century home was given a complete overhaul, just love the way it turned out.
Cette image montre une douche en alcôve principale et beige et blanche traditionnelle de taille moyenne avec un lavabo encastré, des portes de placard blanches, un carrelage beige, des carreaux de céramique, un mur gris, un sol en carrelage de céramique, un plan de toilette en quartz modifié, un sol beige, une cabine de douche à porte battante et un placard avec porte à panneau encastré.
Cette image montre une douche en alcôve principale et beige et blanche traditionnelle de taille moyenne avec un lavabo encastré, des portes de placard blanches, un carrelage beige, des carreaux de céramique, un mur gris, un sol en carrelage de céramique, un plan de toilette en quartz modifié, un sol beige, une cabine de douche à porte battante et un placard avec porte à panneau encastré.
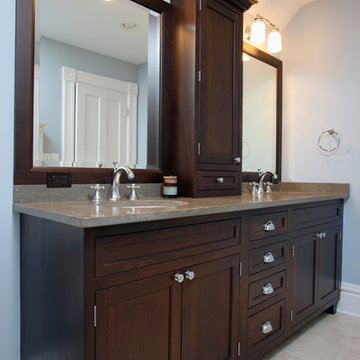
This bathroom was part of an addition to a home on Chicago's North Shore. The seemless addition was created by Award Winning Normandy Designer Vince Weber. The dark stained vanity adds contrast to the master bathroom against the powder blue painted walls. The soft bathroom lighting enhances the spa like space even further.
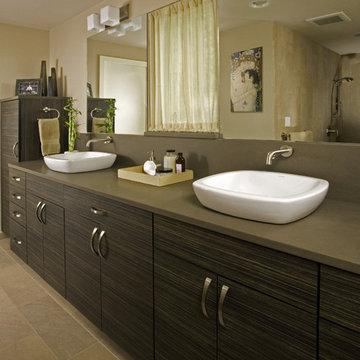
Aménagement d'une grande salle de bain principale moderne en bois foncé avec une vasque, un placard à porte plane, une baignoire posée, WC séparés, un carrelage beige, des carreaux de porcelaine, un mur marron, un sol en carrelage de porcelaine, un plan de toilette en quartz modifié et un plan de toilette marron.

The sink in the bathroom stands on a base with an accent yellow module. It echoes the chairs in the kitchen and the hallway pouf. Just rightward to the entrance, there is a column cabinet containing a washer, a dryer, and a built-in air extractor.
We design interiors of homes and apartments worldwide. If you need well-thought and aesthetical interior, submit a request on the website.

Master Bathroom.
Elegant simplicity, dominated by spaciousness, ample natural lighting, simple & functional layout with restrained fixtures, ambient wall lighting, and refined material palette.

Mount Lawley Bathroom, LED MIrror, Small Modern Bathrooms
Cette photo montre une petite salle de bain principale moderne en bois foncé avec un placard en trompe-l'oeil, une douche ouverte, WC à poser, un carrelage beige, des carreaux de porcelaine, un mur beige, un sol en carrelage de porcelaine, une vasque, un plan de toilette en quartz modifié, un sol beige, aucune cabine, un plan de toilette noir, meuble simple vasque et meuble-lavabo suspendu.
Cette photo montre une petite salle de bain principale moderne en bois foncé avec un placard en trompe-l'oeil, une douche ouverte, WC à poser, un carrelage beige, des carreaux de porcelaine, un mur beige, un sol en carrelage de porcelaine, une vasque, un plan de toilette en quartz modifié, un sol beige, aucune cabine, un plan de toilette noir, meuble simple vasque et meuble-lavabo suspendu.

Two step door profile.
Idées déco pour une salle de bain principale bord de mer de taille moyenne avec un placard en trompe-l'oeil, des portes de placard marrons, une douche double, WC séparés, un carrelage beige, des carreaux de porcelaine, un mur beige, un sol en carrelage de porcelaine, un plan de toilette en quartz modifié, un sol beige, un plan de toilette noir, un banc de douche et meuble-lavabo sur pied.
Idées déco pour une salle de bain principale bord de mer de taille moyenne avec un placard en trompe-l'oeil, des portes de placard marrons, une douche double, WC séparés, un carrelage beige, des carreaux de porcelaine, un mur beige, un sol en carrelage de porcelaine, un plan de toilette en quartz modifié, un sol beige, un plan de toilette noir, un banc de douche et meuble-lavabo sur pied.

These two en suite master bathrooms are a perfect place to unwind and relax. Both rooms have been remodeled to be distinct and to suit both of our client's needs and tastes.
The first bathroom showcases a large deep overmount jetted tub with surrounding deck, deck mounted tub filler and hand shower, a vanity area and water closet. Alluring Mother of Pearl mosaic tile shimmers in the arched recessed window area, side splashes of tub, as well as on the full height of the walls on the vanity side. Large format Nolita Ambra tile was installed on the floor as well as on apron of the tub deck. Beautiful Taj Mahal quartzite vanity tops on painted existing cabinetry bring together the various finishes in the bathroom.
In the adjoining room there is a walk-in shower, vanity, and water closet. The Large 24x48 Nolita tile is the focal point and absolutely stunning. The tile has been installed on the floor as well as on the walls inside the shower up to the high ceiling. The grandeur of the walk-in shower is magnificently elegant and makes one feel like they are in a 5-Star resort and spa.
Check out more projects like this one on our website:
https://stoneunlimited.net/
#stoneunlimited
#stoneunlimited kitchen and bath
#stoneunlimited kitchen and bath remodeling
#stoneunlimited bath
#stoneunlimited remodel
#stoneunlimited master bath remodel
#bathroom remodel
#master bathroom remodel
#kitchen remodel
#bathroomdesign
#bathrooms
#bathroom
#remodel
#remodeling
#remodelling
#remodelingcontractors
#bathroom renovation
#bathroom make over
#neutral
#tiles
#Walkinshower
#shower
#quartz
#quartzcountertops
#silestone
#deltafaucets
#bathroom cabinets

Welcome to the Grove Street Master Bathroom Wellness Retreat. We designed this bathroom with the Lotus being the center of the design. This is our Dark Bronze finish with coordinating light, with a customized Engineered Quartz Benchtop. It also features a curbless design and shelving behind the feature wall. If you'd like to know more check out our website www.hollspa.com.

The shower floor and niche are designed in a Skyline Honed 1 x 1 Hexagon Marble Mosaic tile. We added a shower bench and strategically placed grab bars for stability and safety, along with robe hooks for convenience. Delta fixtures in matte black complete this gorgeous ADA-compliant shower.
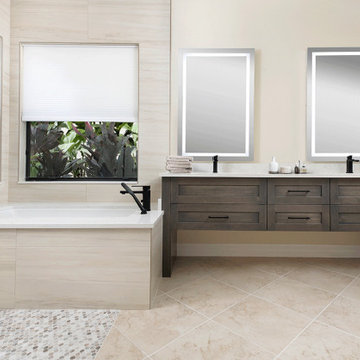
The existing vanity was replaced with a custom dual floating vanity from Dura Supreme Cabinetry, finished in Maple Shell Gray.
The vanity is topped with a gorgeous Torquay Cambria quartz countertop and accented with Top Knobs black hardware. Two Helios rectangular frameless mirrors with integrated LED lighting and a Kohler recessed medicine cabinet complete this stunning contemporary bathroom remodel.
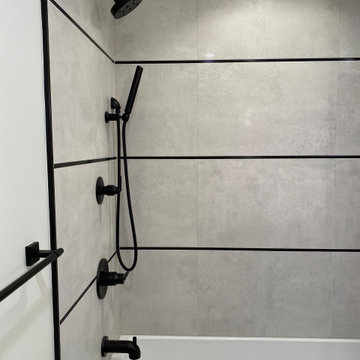
This is a bathroom Remodel with did for BenchMark Builders from Paramus, New Jersey. Designed by them and executed by us. Great Results!
Aménagement d'une salle d'eau moderne en bois vieilli de taille moyenne avec un placard à porte plane, une baignoire posée, WC séparés, un carrelage beige, des carreaux de porcelaine, un mur beige, un sol en carrelage de porcelaine, un plan de toilette en quartz modifié, un sol beige, un plan de toilette blanc, une niche, meuble simple vasque et meuble-lavabo suspendu.
Aménagement d'une salle d'eau moderne en bois vieilli de taille moyenne avec un placard à porte plane, une baignoire posée, WC séparés, un carrelage beige, des carreaux de porcelaine, un mur beige, un sol en carrelage de porcelaine, un plan de toilette en quartz modifié, un sol beige, un plan de toilette blanc, une niche, meuble simple vasque et meuble-lavabo suspendu.
Idées déco de salles de bain avec un carrelage beige et un plan de toilette en quartz modifié
5