Idées déco de salles de bain avec un carrelage beige et un plan de toilette en verre
Trier par :
Budget
Trier par:Populaires du jour
61 - 80 sur 1 118 photos
1 sur 3
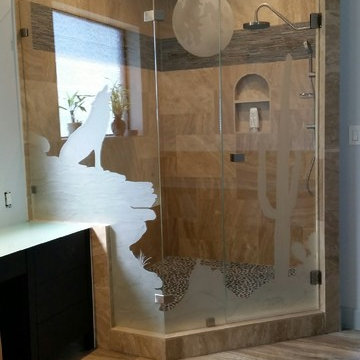
Rustic/Modern Master Bath. Etched Shower with a Texas Desert Scene. The Countertops are back painted glass.
Idée de décoration pour une salle de bain principale sud-ouest américain de taille moyenne avec un placard en trompe-l'oeil, des portes de placard noires, une douche d'angle, un carrelage beige, du carrelage en travertin, un mur gris, un sol en carrelage de porcelaine, une vasque, un plan de toilette en verre, un sol marron et une cabine de douche à porte battante.
Idée de décoration pour une salle de bain principale sud-ouest américain de taille moyenne avec un placard en trompe-l'oeil, des portes de placard noires, une douche d'angle, un carrelage beige, du carrelage en travertin, un mur gris, un sol en carrelage de porcelaine, une vasque, un plan de toilette en verre, un sol marron et une cabine de douche à porte battante.
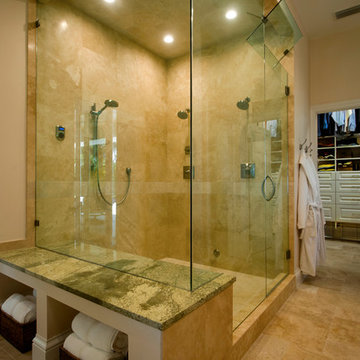
Raif Fluker Photography
Idée de décoration pour une grande salle de bain principale tradition en bois foncé avec un placard à porte shaker, une baignoire indépendante, une douche d'angle, un carrelage beige, des carreaux de céramique, un mur beige, un sol en carrelage de céramique, un lavabo encastré, un plan de toilette en verre, un sol beige, une cabine de douche à porte battante et un plan de toilette vert.
Idée de décoration pour une grande salle de bain principale tradition en bois foncé avec un placard à porte shaker, une baignoire indépendante, une douche d'angle, un carrelage beige, des carreaux de céramique, un mur beige, un sol en carrelage de céramique, un lavabo encastré, un plan de toilette en verre, un sol beige, une cabine de douche à porte battante et un plan de toilette vert.
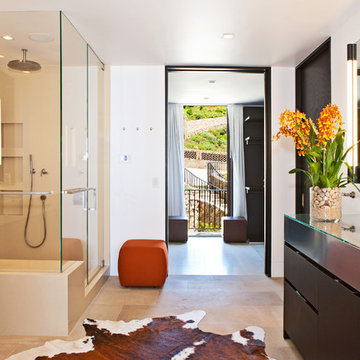
Cette image montre une grande salle de bain design en bois foncé avec un lavabo encastré, un placard à porte plane, un plan de toilette en verre, une douche d'angle, WC à poser, un carrelage beige, un carrelage de pierre, un mur blanc et un sol en calcaire.
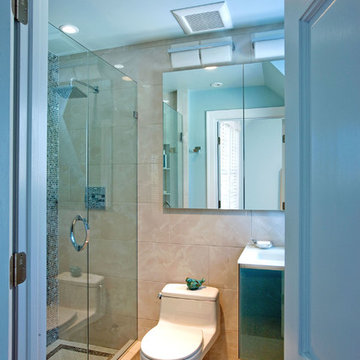
Everything about this bathroom was small, including the amount of storage. The homeowner’s wanted a new design for their Master Bathroom that would create the illusion of a larger space. With a sloped ceiling and a small footprint that could not be enlarged, Mary Maney had quite a challenge to meet all the storage needs that the homeowner’s requested. A fresh, contemporary color palette and contemporary designs for the plumbing fixtures were a must.
To give the illusion of a larger space, a large format porcelain tile that looks like a natural white marble was selected for the floor and runs up one entire wall of the bathroom. A frameless shower door was added to give a clear view of the new tiled shower and shows off the iridescent glass tile on the back wall. The glass tile adds a glitzy shimmer to the room. A soft, blue paint color was selected for the walls and ceiling to coordinate with the tile.
To open up the floor space as much as possible, a compact toilet was installed and a contemporary wall mounted vanity in a beautiful blue tone that accents the shower tile nicely. The floating vanity has one large drawer that pulls out and has hidden compartments and an electrical supply for a hair dryer and other hair care tools. Two side by-side recessed medicine cabinets visually open up the room and gain additional storage for make-up and hair care products.
This Master Bathroom may be small in square footage, but it is now big on storage. With the soft blue and white color palette, the space is refreshing and the sleek contemporary plumbing fixtures add the element of contemporary design the homeowner’s were looking to achieve.
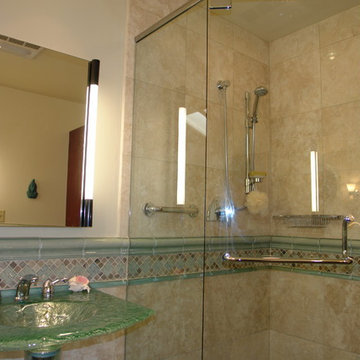
This beautiful spa tub is part of a Mt. Helix La Mesa area home bath.remodel. Tiled walls continue the great look of stone, and are a homeowner's favorite for preventing water damage in a bathroom. Mathis Custom Remodeling.
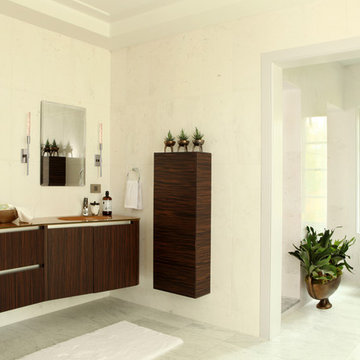
Double sinks, floating vanity cabinets, and an open marble shower make this incredibly spacious master bath a showcase. Tom Grimes Photography
Luxe Home Company
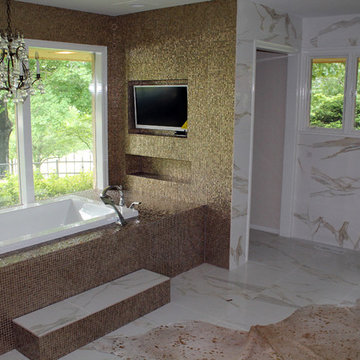
CMI Construction completed this large scale remodel of a mid-century home. Kitchen, bedrooms, baths, dining room and great room received updated fixtures, paint, flooring and lighting.
Photography-Digital Arts 1
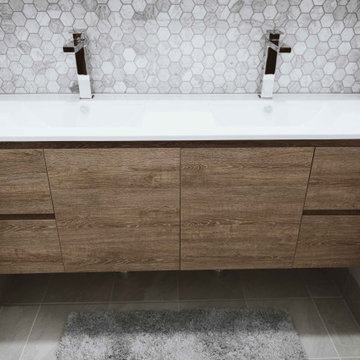
A double vanity that is separate to the main bathroom which is accessible for guests without entering the family bathroom.
The tiling in this area creates a distinguishable distance between the main bathroom and the separate vanity and toilet. The marble hexagon splashback is a great feature behind the integrated dual vanity top.
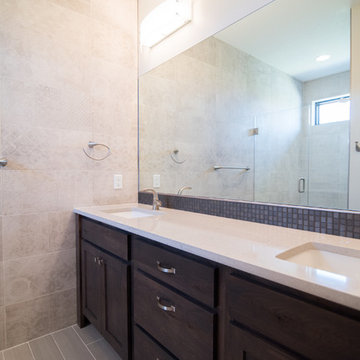
Kim Corcoran
Cette photo montre une salle de bain principale chic en bois foncé de taille moyenne avec un placard à porte shaker, une douche double, WC à poser, un carrelage beige, des carreaux de porcelaine, un mur beige, un sol en carrelage de porcelaine, un lavabo encastré, un plan de toilette en verre, un sol beige et une cabine de douche à porte battante.
Cette photo montre une salle de bain principale chic en bois foncé de taille moyenne avec un placard à porte shaker, une douche double, WC à poser, un carrelage beige, des carreaux de porcelaine, un mur beige, un sol en carrelage de porcelaine, un lavabo encastré, un plan de toilette en verre, un sol beige et une cabine de douche à porte battante.
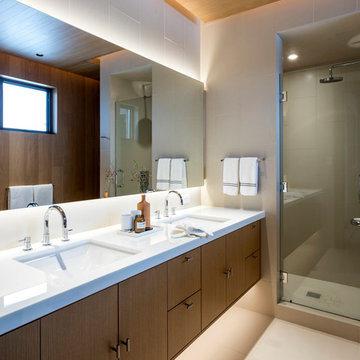
Lighting behind the mirror and under the cabinets emphasize the floating effect and add a soft indirect light source to the space.
Réalisation d'une grande salle d'eau design avec un placard à porte plane, une baignoire indépendante, une douche d'angle, WC suspendus, un carrelage beige, des dalles de pierre, un lavabo encastré, un plan de toilette en verre, un sol blanc, une cabine de douche à porte battante, un mur blanc et un sol en carrelage de porcelaine.
Réalisation d'une grande salle d'eau design avec un placard à porte plane, une baignoire indépendante, une douche d'angle, WC suspendus, un carrelage beige, des dalles de pierre, un lavabo encastré, un plan de toilette en verre, un sol blanc, une cabine de douche à porte battante, un mur blanc et un sol en carrelage de porcelaine.
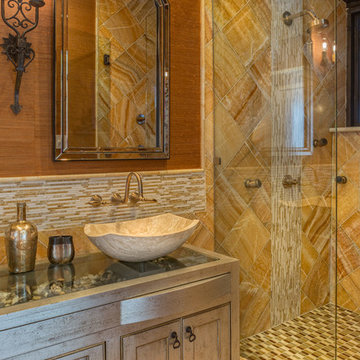
Design Studio2010
Idées déco pour une douche en alcôve classique avec une vasque, un placard avec porte à panneau encastré, un carrelage beige, des carreaux en allumettes, un mur marron et un plan de toilette en verre.
Idées déco pour une douche en alcôve classique avec une vasque, un placard avec porte à panneau encastré, un carrelage beige, des carreaux en allumettes, un mur marron et un plan de toilette en verre.
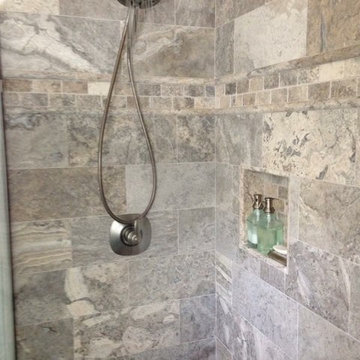
Inspiration pour une douche en alcôve principale minimaliste de taille moyenne avec un placard à porte vitrée, des portes de placard blanches, une baignoire en alcôve, un carrelage beige, un carrelage de pierre, un mur beige, un sol en carrelage de porcelaine, une vasque, un plan de toilette en verre, un sol beige et une cabine de douche à porte coulissante.
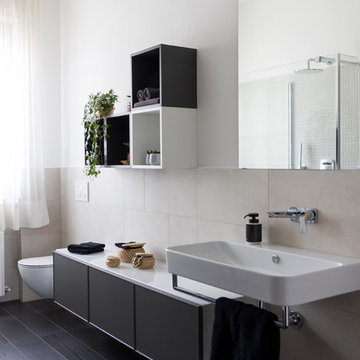
Ampio lavabo a parete con asta porta asciugamani
Inspiration pour une salle d'eau design de taille moyenne avec un placard avec porte à panneau encastré, des portes de placard grises, une douche à l'italienne, WC suspendus, un carrelage beige, des carreaux de porcelaine, un mur blanc, un sol en carrelage de porcelaine, un lavabo suspendu, un plan de toilette en verre, un sol noir, aucune cabine et un plan de toilette blanc.
Inspiration pour une salle d'eau design de taille moyenne avec un placard avec porte à panneau encastré, des portes de placard grises, une douche à l'italienne, WC suspendus, un carrelage beige, des carreaux de porcelaine, un mur blanc, un sol en carrelage de porcelaine, un lavabo suspendu, un plan de toilette en verre, un sol noir, aucune cabine et un plan de toilette blanc.
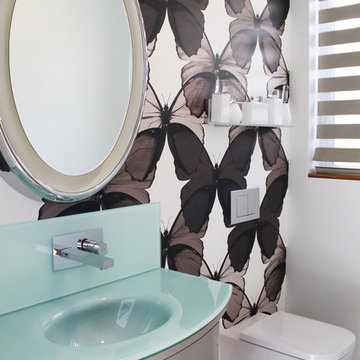
Monochromatic butterfly wallpaper and glass counters makes a playful statement in this modern powder bath.
Exemple d'une petite salle d'eau moderne avec un placard à porte plane, des portes de placard grises, WC suspendus, un carrelage beige, un mur blanc, un sol en travertin, un lavabo intégré, un plan de toilette en verre, un sol beige, un plan de toilette bleu, meuble simple vasque, meuble-lavabo encastré et du papier peint.
Exemple d'une petite salle d'eau moderne avec un placard à porte plane, des portes de placard grises, WC suspendus, un carrelage beige, un mur blanc, un sol en travertin, un lavabo intégré, un plan de toilette en verre, un sol beige, un plan de toilette bleu, meuble simple vasque, meuble-lavabo encastré et du papier peint.
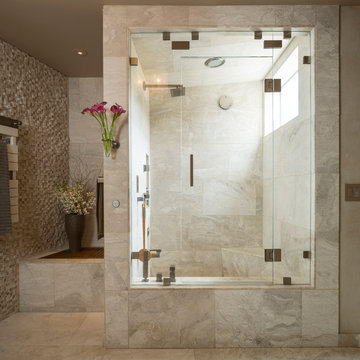
This remodeled bath features a marble faced steam shower/tub and cubic block accent walls.
Photography: E Andrew McKinney
Réalisation d'une douche en alcôve principale tradition en bois brun avec un lavabo intégré, un placard à porte plane, un plan de toilette en verre, un bidet, un carrelage beige, un carrelage de pierre, un mur beige et un sol en marbre.
Réalisation d'une douche en alcôve principale tradition en bois brun avec un lavabo intégré, un placard à porte plane, un plan de toilette en verre, un bidet, un carrelage beige, un carrelage de pierre, un mur beige et un sol en marbre.
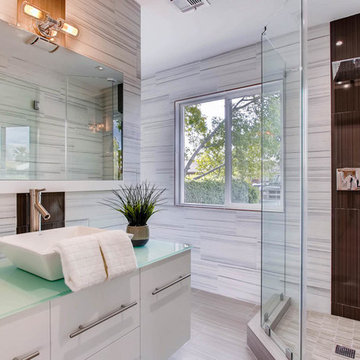
Cette photo montre une salle d'eau tendance avec un placard à porte plane, des portes de placard blanches, une douche d'angle, WC séparés, un carrelage beige, un mur beige, une vasque, un plan de toilette en verre, une cabine de douche à porte battante et un plan de toilette vert.
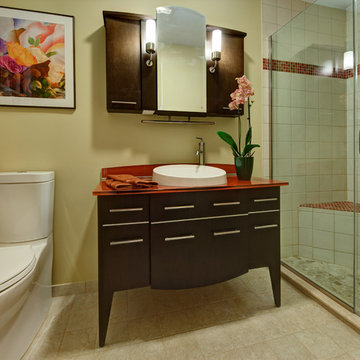
Wing Wong
This small bathroom was renovated using some aging in place design. We added a bench, a second handheld shower next to the bench, and used a raised height toilet. I wanted the shower to be curbless, but to keep the costs down (avoiding redoing the pitch in the floor) we had a minimum curb.
The doors were widened to 36" in case my client needs to use a wheelchair.
The frameless shower and beige tile and walls opened up the bathroom. The reddish orange glass vanity and upper cabinet is modern looking but full of functional storage solutions. the red/orange accent tile pulled the glass top color into the shower.
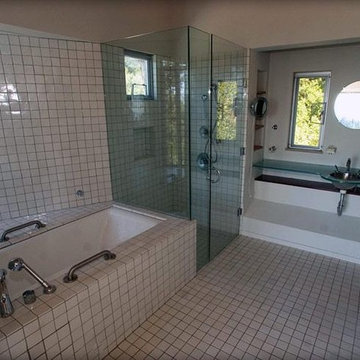
The large soaking tub sits next to a frameless shower stall featuring handmade heath tiling throughout in this large bathroom with trim-less windows and glass shelving.
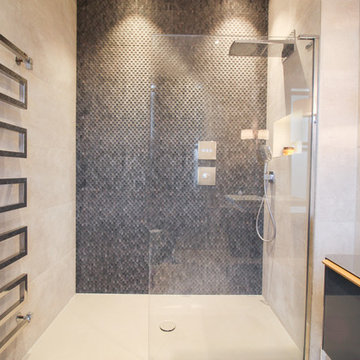
Opun
Inspiration pour une salle de bain principale minimaliste de taille moyenne avec un placard à porte vitrée, des portes de placard grises, une douche ouverte, WC suspendus, un carrelage beige, des carreaux de porcelaine, un mur gris, un sol en carrelage de porcelaine, un lavabo posé, un plan de toilette en verre, un sol beige, aucune cabine et un plan de toilette gris.
Inspiration pour une salle de bain principale minimaliste de taille moyenne avec un placard à porte vitrée, des portes de placard grises, une douche ouverte, WC suspendus, un carrelage beige, des carreaux de porcelaine, un mur gris, un sol en carrelage de porcelaine, un lavabo posé, un plan de toilette en verre, un sol beige, aucune cabine et un plan de toilette gris.
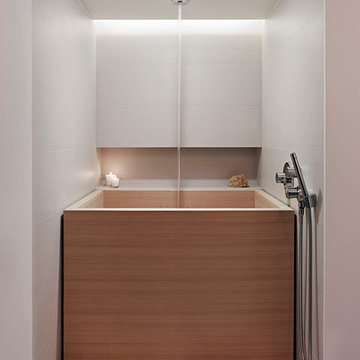
Bruce Damonte
Réalisation d'une salle de bain principale asiatique de taille moyenne avec un lavabo encastré, un placard à porte plane, un plan de toilette en verre, un bain japonais, WC à poser, un carrelage beige, des carreaux de porcelaine, un mur blanc, un sol en carrelage de porcelaine, des portes de placard grises et une douche ouverte.
Réalisation d'une salle de bain principale asiatique de taille moyenne avec un lavabo encastré, un placard à porte plane, un plan de toilette en verre, un bain japonais, WC à poser, un carrelage beige, des carreaux de porcelaine, un mur blanc, un sol en carrelage de porcelaine, des portes de placard grises et une douche ouverte.
Idées déco de salles de bain avec un carrelage beige et un plan de toilette en verre
4