Idées déco de salles de bain avec un carrelage beige et un sol bleu
Trier par :
Budget
Trier par:Populaires du jour
101 - 120 sur 218 photos
1 sur 3
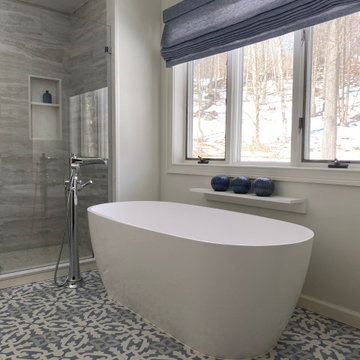
Inspiration pour une douche en alcôve design avec un placard en trompe-l'oeil, une baignoire indépendante, un carrelage beige, des carreaux de porcelaine, sol en béton ciré, un lavabo encastré, un plan de toilette en quartz modifié, un sol bleu, meuble double vasque et meuble-lavabo sur pied.
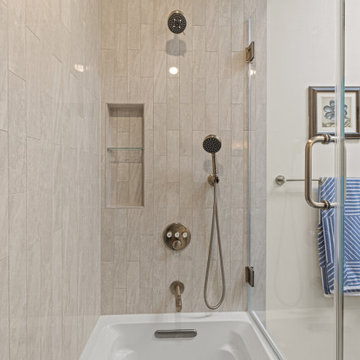
Aménagement d'une salle de bain principale de taille moyenne avec meuble-lavabo encastré, des portes de placard marrons, un carrelage beige, un mur beige, un lavabo encastré, un plan de toilette en quartz, un sol bleu, un plan de toilette blanc et meuble double vasque.
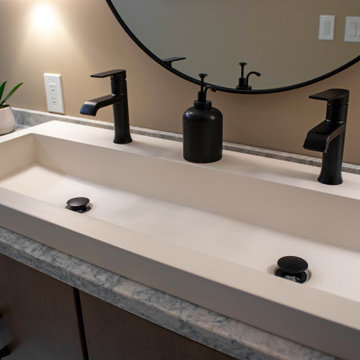
In this guest bathroom Medallion Cabinetry in the Maple Bella Biscotti Door Style Vanity with Cambria Montgomery Quartz countertop with 4” high backsplash was installed. The vanity is accented with Amerock Blackrock pulls and knobs. The shower tile is 8” HexArt Deco Turquoise Hexagon Matte tile for the back shower wall and back of the niche. The shower walls and niche sides feature 4”x16” Ice White Glossy subway tile. Cardinal Shower Heavy Swing Door. Coordinating 8” HexArt Turquoise 8” Hexagon Matte Porcelain tile for the bath floor. Mitzi Angle 15” Polished Nickel wall sconces were installed above the vanity. Native Trails Trough sink in Pearl. Moen Genta faucet, hand towel bar, and robe hook. Kohler Cimarron two piece toilet.
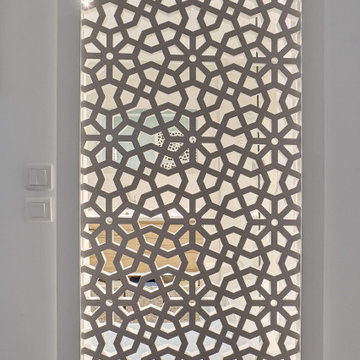
Une salle de bain qui avait besoin d'un bon coup de neuf pour laisser place à une pièce d'eau épurée et design notamment par la mise en place de carrelage mural 60 x 120 cm. Durée des travaux 3 semaines.
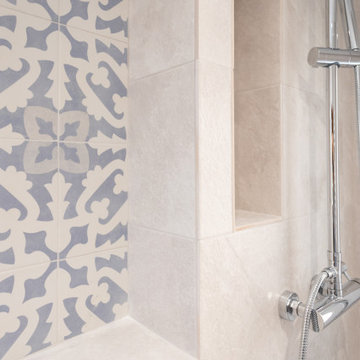
Para el alicatado de las paredes del baño se han utilizado dos tipos de azulejos. Unos de color beige y otros con acabado tipo hidráulico.
Cette image montre une douche en alcôve principale design en bois clair de taille moyenne avec un placard à porte plane, WC à poser, un carrelage beige, des carreaux de céramique, un sol en carrelage de céramique, une grande vasque, un sol bleu, aucune cabine, un plan de toilette blanc, des toilettes cachées, meuble simple vasque et meuble-lavabo suspendu.
Cette image montre une douche en alcôve principale design en bois clair de taille moyenne avec un placard à porte plane, WC à poser, un carrelage beige, des carreaux de céramique, un sol en carrelage de céramique, une grande vasque, un sol bleu, aucune cabine, un plan de toilette blanc, des toilettes cachées, meuble simple vasque et meuble-lavabo suspendu.
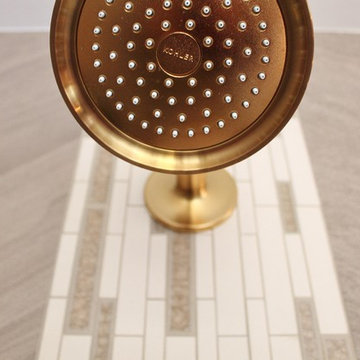
Aménagement d'une salle de bain principale classique en bois foncé de taille moyenne avec un placard avec porte à panneau surélevé, une baignoire d'angle, un carrelage beige, des carreaux de porcelaine, un mur beige, un sol en carrelage de porcelaine, une vasque, un plan de toilette en granite, un sol bleu et une cabine de douche à porte battante.
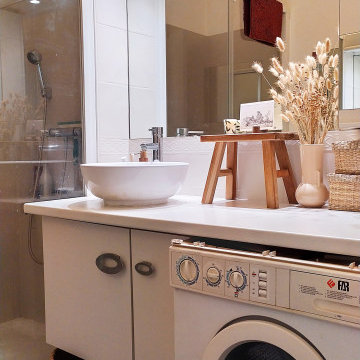
La salle de douche a été repeinte en beige, faïence et plan de travail inclus.
Inspiration pour une petite salle de bain beige et blanche méditerranéenne avec un placard à porte affleurante, des portes de placard beiges, un carrelage beige, des carreaux de céramique, un mur blanc, tomettes au sol, une vasque, un plan de toilette en stratifié, un sol bleu, une cabine de douche à porte battante, un plan de toilette beige, meuble simple vasque et meuble-lavabo suspendu.
Inspiration pour une petite salle de bain beige et blanche méditerranéenne avec un placard à porte affleurante, des portes de placard beiges, un carrelage beige, des carreaux de céramique, un mur blanc, tomettes au sol, une vasque, un plan de toilette en stratifié, un sol bleu, une cabine de douche à porte battante, un plan de toilette beige, meuble simple vasque et meuble-lavabo suspendu.
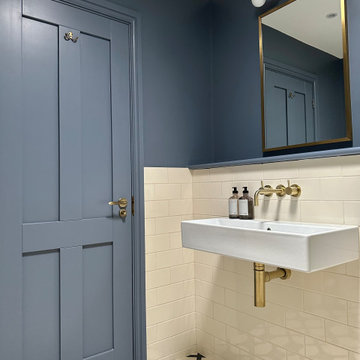
Family bathroom
Cette image montre une salle de bain traditionnelle de taille moyenne pour enfant avec une baignoire en alcôve, un combiné douche/baignoire, WC à poser, un carrelage beige, des carreaux de céramique, un mur bleu, un sol en carrelage de porcelaine, un lavabo suspendu, un sol bleu, une cabine de douche à porte battante et meuble simple vasque.
Cette image montre une salle de bain traditionnelle de taille moyenne pour enfant avec une baignoire en alcôve, un combiné douche/baignoire, WC à poser, un carrelage beige, des carreaux de céramique, un mur bleu, un sol en carrelage de porcelaine, un lavabo suspendu, un sol bleu, une cabine de douche à porte battante et meuble simple vasque.

What started as a kitchen and two-bathroom remodel evolved into a full home renovation plus conversion of the downstairs unfinished basement into a permitted first story addition, complete with family room, guest suite, mudroom, and a new front entrance. We married the midcentury modern architecture with vintage, eclectic details and thoughtful materials.
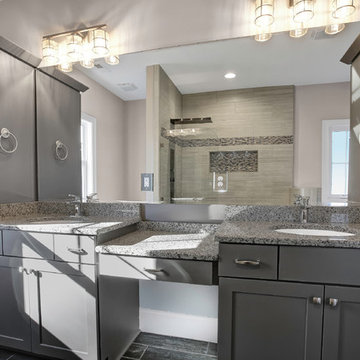
Cette image montre une salle de bain principale design avec des portes de placard grises, une baignoire indépendante, une douche ouverte, un carrelage beige, un mur beige, un sol en carrelage de céramique, un plan de toilette en granite, un sol bleu et une cabine de douche à porte battante.
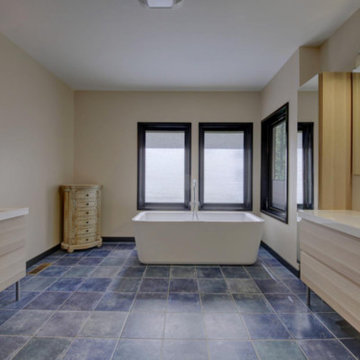
Idées déco pour une douche en alcôve principale contemporaine en bois clair de taille moyenne avec un placard à porte plane, une baignoire indépendante, un carrelage beige, des carreaux de porcelaine, un mur beige, un sol en ardoise, un lavabo intégré, un plan de toilette en surface solide, un sol bleu, aucune cabine et un plan de toilette blanc.
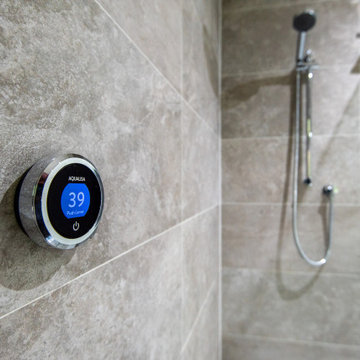
The Brief
This local Worthing client sought a bathroom improvement to enhance the aesthetic and function of their bathroom space.
An overall pastel theme was favoured from the start of this project, with designer Aron tasked with incorporating soft colours whilst ensuring the design remained spacious and uncluttered. Enhancing the usability of the space was key, with the client keen to incorporate some modern technologies.
Design Elements
A light theme has been deployed throughout as requested, with Brescia grey wall tiles and geometric blue floor tiling combining nicely. The geometric blue tiling adds a modern element, which is complimented by contemporary mirrored storage.
A wall hung unit from Deuco provides additional storage and has been chosen in a Cashmere finish to suit this design.
To ensure a spacious layout, designer Aron has placed a sizeable walk-in shower into the alcove of this room, with all furniture hung on the adjacent wall. This layout gives the client plenty of room to move about freely, without feeling restricted.
This shower screen and matching shower tray are from our British supplier Crosswater.
Special Inclusions
Aqualisa’s Quartz digital shower system is one of the modern additions specified by this client. This option is Aqualisa’s Touch model, and as the name suggests controls temperature and water flow by the touch screen dial within the shower, or by adjusting your personal showering preferences in the Aqualisa mobile app.
An HiB illuminating cabinet doubles as a mirror, which is equipped with touch sensitive led lighting and shaving socket.
Project Highlight
The storage specified for this project is a fantastic highlight.
The mirrored cabinetry and tall-unit here add a cutting-edge design element, as well as providing the client with plenty of additional storage.
The End Result
A light theme combines with contemporary additions for this project, contributing to the soft design and enhanced functionality of this bathroom.
This project is a great example of the exceptional in house design and installation expertise we can provide for bathroom projects. If you are looking to transform your home with a bathroom renovation, arrange a free design appointment today.
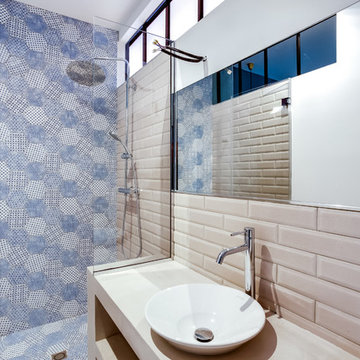
salle de douche
Aménagement d'une petite salle d'eau contemporaine avec une douche à l'italienne, un carrelage beige, des carreaux en allumettes, un mur blanc, un plan de toilette en béton, carreaux de ciment au sol, un lavabo posé, un sol bleu et une cabine de douche à porte battante.
Aménagement d'une petite salle d'eau contemporaine avec une douche à l'italienne, un carrelage beige, des carreaux en allumettes, un mur blanc, un plan de toilette en béton, carreaux de ciment au sol, un lavabo posé, un sol bleu et une cabine de douche à porte battante.
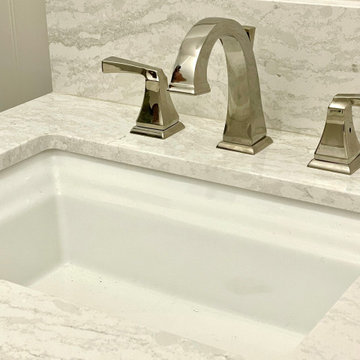
Our client was remodeling their master bathroom, and asked for a new vanity in this bathroom.....well once they saw their master coming to life, they asked for an entire remodel of this bathroom... We removed the tub to create a walk-in shower... added gorgeous tile, a double niche shampoo niche, and the fun floor tile....Classic, Timeless and Gorgeous.
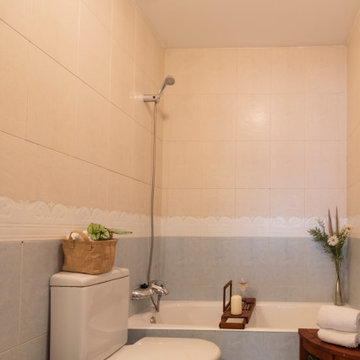
Este baño completo tenía una cenefa demasiado colorida, la quisimos neutralizar con el color blanco, luego actualizamos con detalles en madera o con plantas para dar la sensación de calidez a este espacio tan frío a priori.
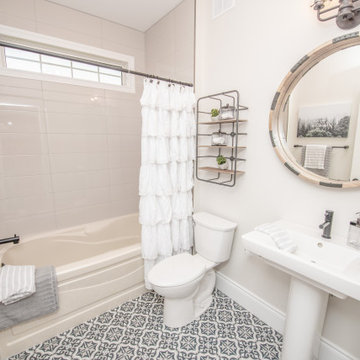
Aménagement d'une salle de bain classique de taille moyenne avec un sol en carrelage de céramique, un lavabo de ferme, un sol bleu, une baignoire posée, WC à poser, un mur blanc, une cabine de douche avec un rideau, un carrelage beige et des carreaux de céramique.
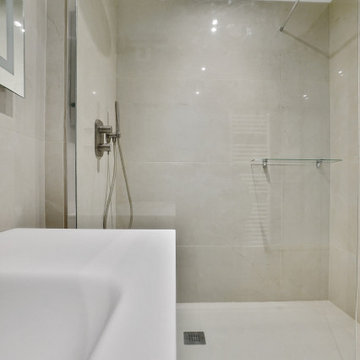
Une salle de bain qui avait besoin d'un bon coup de neuf pour laisser place à une pièce d'eau épurée et design notamment par la mise en place de carrelage mural 60 x 120 cm. Durée des travaux 3 semaines.
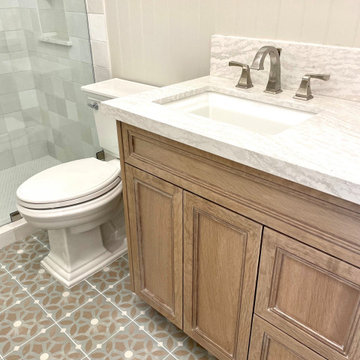
Our client was remodeling their master bathroom, and asked for a new vanity in this bathroom.....well once they saw their master coming to life, they asked for an entire remodel of this bathroom... We removed the tub to create a walk-in shower... added gorgeous tile, a double niche shampoo niche, and the fun floor tile....Classic, Timeless and Gorgeous.
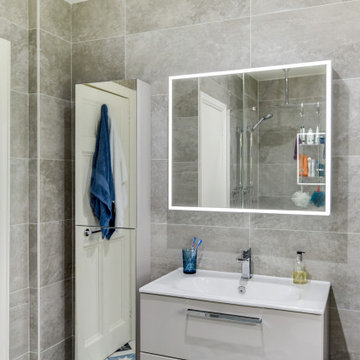
The Brief
This local Worthing client sought a bathroom improvement to enhance the aesthetic and function of their bathroom space.
An overall pastel theme was favoured from the start of this project, with designer Aron tasked with incorporating soft colours whilst ensuring the design remained spacious and uncluttered. Enhancing the usability of the space was key, with the client keen to incorporate some modern technologies.
Design Elements
A light theme has been deployed throughout as requested, with Brescia grey wall tiles and geometric blue floor tiling combining nicely. The geometric blue tiling adds a modern element, which is complimented by contemporary mirrored storage.
A wall hung unit from Deuco provides additional storage and has been chosen in a Cashmere finish to suit this design.
To ensure a spacious layout, designer Aron has placed a sizeable walk-in shower into the alcove of this room, with all furniture hung on the adjacent wall. This layout gives the client plenty of room to move about freely, without feeling restricted.
This shower screen and matching shower tray are from our British supplier Crosswater.
Special Inclusions
Aqualisa’s Quartz digital shower system is one of the modern additions specified by this client. This option is Aqualisa’s Touch model, and as the name suggests controls temperature and water flow by the touch screen dial within the shower, or by adjusting your personal showering preferences in the Aqualisa mobile app.
An HiB illuminating cabinet doubles as a mirror, which is equipped with touch sensitive led lighting and shaving socket.
Project Highlight
The storage specified for this project is a fantastic highlight.
The mirrored cabinetry and tall-unit here add a cutting-edge design element, as well as providing the client with plenty of additional storage.
The End Result
A light theme combines with contemporary additions for this project, contributing to the soft design and enhanced functionality of this bathroom.
This project is a great example of the exceptional in house design and installation expertise we can provide for bathroom projects. If you are looking to transform your home with a bathroom renovation, arrange a free design appointment today.
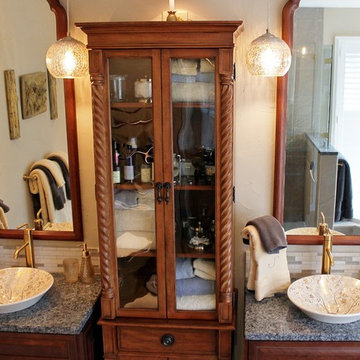
Inspiration pour une salle de bain principale traditionnelle en bois foncé de taille moyenne avec un placard avec porte à panneau surélevé, une baignoire d'angle, un carrelage beige, des carreaux de porcelaine, un mur beige, un sol en carrelage de porcelaine, une vasque, un plan de toilette en granite, un sol bleu et une cabine de douche à porte battante.
Idées déco de salles de bain avec un carrelage beige et un sol bleu
6