Idées déco de salles de bain avec un carrelage beige et un sol en terrazzo
Trier par :
Budget
Trier par:Populaires du jour
21 - 40 sur 125 photos
1 sur 3
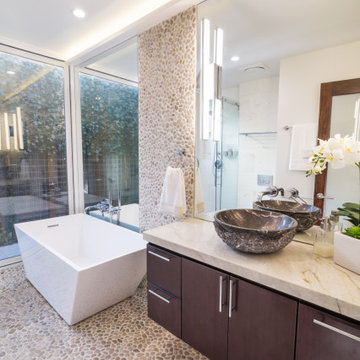
Huntington Beach bathroom. This client wanted a bright bathroom with amazing lighting and a indoor outdoor shower feeling. Sliding doors was installed in the bathroom so the client can feel the beach breeze while showering. Pebble rocks was installed on the walls to give the bathroom a spa experience.
JL Interiors is a LA-based creative/diverse firm that specializes in residential interiors. JL Interiors empowers homeowners to design their dream home that they can be proud of! The design isn’t just about making things beautiful; it’s also about making things work beautifully. Contact us for a free consultation Hello@JLinteriors.design _ 310.390.6849_ www.JLinteriors.design
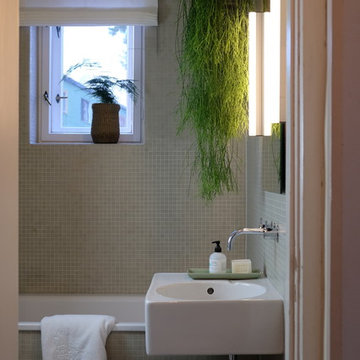
Réalisation d'une petite salle de bain design pour enfant avec un carrelage beige, mosaïque, un lavabo suspendu, une baignoire posée, un combiné douche/baignoire, WC suspendus, un sol en terrazzo, un sol gris et une cabine de douche avec un rideau.

Cette image montre une salle d'eau nordique en bois clair de taille moyenne avec un placard à porte affleurante, WC à poser, un carrelage beige, un sol en terrazzo, un lavabo encastré, un plan de toilette en terrazzo, un sol blanc, un plan de toilette multicolore, meuble simple vasque et meuble-lavabo suspendu.
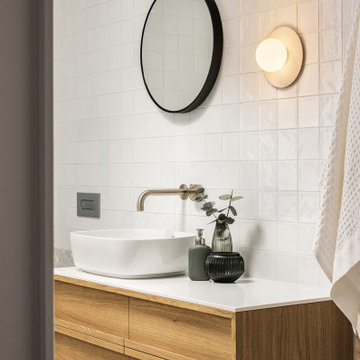
Inspiration pour une salle d'eau vintage en bois brun de taille moyenne avec une baignoire posée, une douche d'angle, WC à poser, un carrelage beige, des carreaux de céramique, un sol en terrazzo, une vasque, un plan de toilette en quartz modifié, un sol gris, aucune cabine, un plan de toilette blanc, meuble simple vasque et meuble-lavabo suspendu.
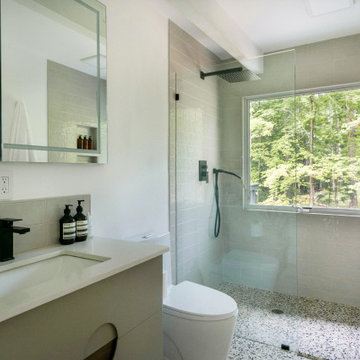
Idée de décoration pour une petite salle de bain vintage avec une douche ouverte, WC séparés, un carrelage beige, des carreaux de céramique, un mur blanc, un sol en terrazzo, un lavabo posé, un plan de toilette en quartz modifié, un sol beige, aucune cabine, un plan de toilette beige, meuble-lavabo sur pied et poutres apparentes.
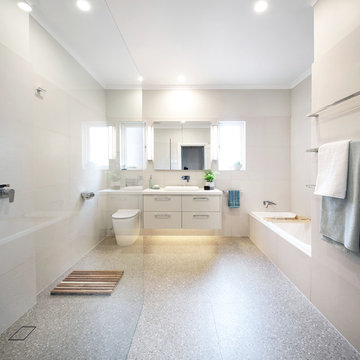
Kappa Photography
Exemple d'une salle d'eau moderne de taille moyenne avec un placard à porte plane, des portes de placard beiges, une baignoire posée, une douche à l'italienne, WC à poser, un carrelage beige, des carreaux de porcelaine, un mur beige, un sol en terrazzo, un lavabo posé, un plan de toilette en quartz, un sol multicolore, aucune cabine et un plan de toilette blanc.
Exemple d'une salle d'eau moderne de taille moyenne avec un placard à porte plane, des portes de placard beiges, une baignoire posée, une douche à l'italienne, WC à poser, un carrelage beige, des carreaux de porcelaine, un mur beige, un sol en terrazzo, un lavabo posé, un plan de toilette en quartz, un sol multicolore, aucune cabine et un plan de toilette blanc.
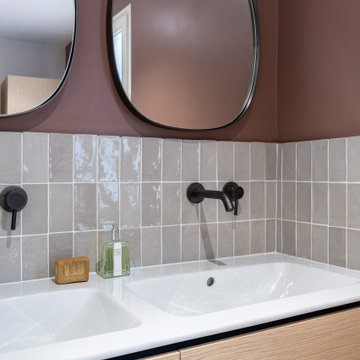
Dans cette maison datant de 1993, il y avait une grande perte de place au RDCH; Les clients souhaitaient une rénovation totale de ce dernier afin de le restructurer. Ils rêvaient d'un espace évolutif et chaleureux. Nous avons donc proposé de re-cloisonner l'ensemble par des meubles sur mesure et des claustras. Nous avons également proposé d'apporter de la lumière en repeignant en blanc les grandes fenêtres donnant sur jardin et en retravaillant l'éclairage. Et, enfin, nous avons proposé des matériaux ayant du caractère et des coloris apportant du peps!
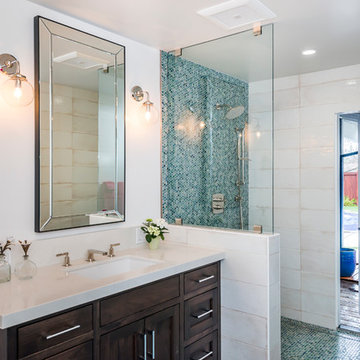
Inspiration pour une douche en alcôve principale traditionnelle en bois foncé de taille moyenne avec un placard à porte plane, une baignoire en alcôve, un carrelage beige, des carreaux de porcelaine, un mur blanc, un sol en terrazzo, une grande vasque, un plan de toilette en surface solide, un sol bleu et aucune cabine.

This home is in a rural area. The client was wanting a home reminiscent of those built by the auto barons of Detroit decades before. The home focuses on a nature area enhanced and expanded as part of this property development. The water feature, with its surrounding woodland and wetland areas, supports wild life species and was a significant part of the focus for our design. We orientated all primary living areas to allow for sight lines to the water feature. This included developing an underground pool room where its only windows looked over the water while the room itself was depressed below grade, ensuring that it would not block the views from other areas of the home. The underground room for the pool was constructed of cast-in-place architectural grade concrete arches intended to become the decorative finish inside the room. An elevated exterior patio sits as an entertaining area above this room while the rear yard lawn conceals the remainder of its imposing size. A skylight through the grass is the only hint at what lies below.
Great care was taken to locate the home on a small open space on the property overlooking the natural area and anticipated water feature. We nestled the home into the clearing between existing trees and along the edge of a natural slope which enhanced the design potential and functional options needed for the home. The style of the home not only fits the requirements of an owner with a desire for a very traditional mid-western estate house, but also its location amongst other rural estate lots. The development is in an area dotted with large homes amongst small orchards, small farms, and rolling woodlands. Materials for this home are a mixture of clay brick and limestone for the exterior walls. Both materials are readily available and sourced from the local area. We used locally sourced northern oak wood for the interior trim. The black cherry trees that were removed were utilized as hardwood flooring for the home we designed next door.
Mechanical systems were carefully designed to obtain a high level of efficiency. The pool room has a separate, and rather unique, heating system. The heat recovered as part of the dehumidification and cooling process is re-directed to maintain the water temperature in the pool. This process allows what would have been wasted heat energy to be re-captured and utilized. We carefully designed this system as a negative pressure room to control both humidity and ensure that odors from the pool would not be detectable in the house. The underground character of the pool room also allowed it to be highly insulated and sealed for high energy efficiency. The disadvantage was a sacrifice on natural day lighting around the entire room. A commercial skylight, with reflective coatings, was added through the lawn-covered roof. The skylight added a lot of natural daylight and was a natural chase to recover warm humid air and supply new cooled and dehumidified air back into the enclosed space below. Landscaping was restored with primarily native plant and tree materials, which required little long term maintenance. The dedicated nature area is thriving with more wildlife than originally on site when the property was undeveloped. It is rare to be on site and to not see numerous wild turkey, white tail deer, waterfowl and small animals native to the area. This home provides a good example of how the needs of a luxury estate style home can nestle comfortably into an existing environment and ensure that the natural setting is not only maintained but protected for future generations.
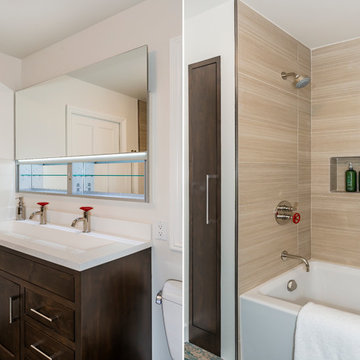
Idées déco pour une douche en alcôve principale classique en bois foncé de taille moyenne avec un placard à porte plane, une baignoire en alcôve, un carrelage beige, des carreaux de porcelaine, un mur blanc, un sol en terrazzo, une grande vasque, un plan de toilette en surface solide, WC séparés, un sol multicolore et une cabine de douche avec un rideau.
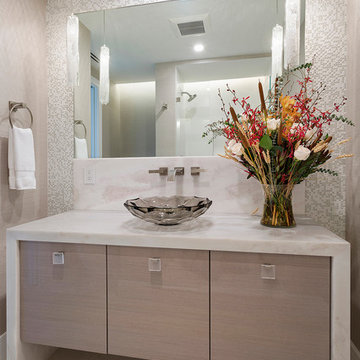
Contemporary Bathroom
Idée de décoration pour une douche en alcôve principale design en bois brun de taille moyenne avec un placard à porte plane, WC à poser, un carrelage beige, mosaïque, un mur beige, un sol en terrazzo, une vasque, un plan de toilette en marbre, un sol beige, une cabine de douche à porte battante et un plan de toilette gris.
Idée de décoration pour une douche en alcôve principale design en bois brun de taille moyenne avec un placard à porte plane, WC à poser, un carrelage beige, mosaïque, un mur beige, un sol en terrazzo, une vasque, un plan de toilette en marbre, un sol beige, une cabine de douche à porte battante et un plan de toilette gris.
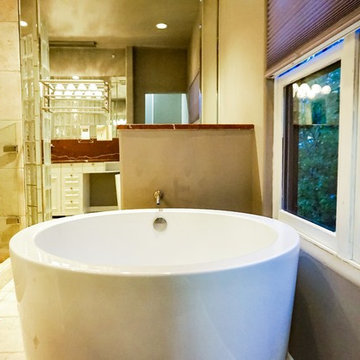
Updates to the Master Bath included enameling the windows white, custom cellular shades, paint, new lighting, a Japanese Ofuro soaking tub, and connecting the bathroom to the Master Closet via new pass through.
The rare red Italian marble counters were untouched, as well as the stone flooring and its radiant heat system.
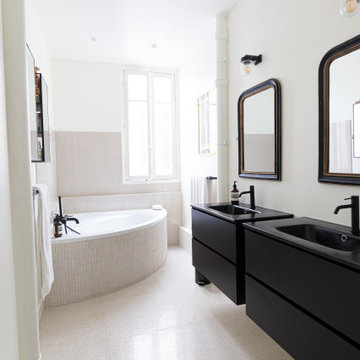
Cette salle de bain faisant partie de la suite parentale totalement ouverte avec sa baignoire en arrondi permet une fluidité entre les différentes espaces tout en ayant une intimité dans chaque espace.
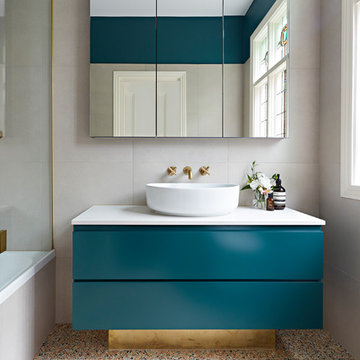
The original Art Nouveau stained glass windows were a striking element of the room, and informed the dramatic choice of colour for the vanity and upper walls, in conjunction with the terrazzo flooring.
Photographer: David Russel
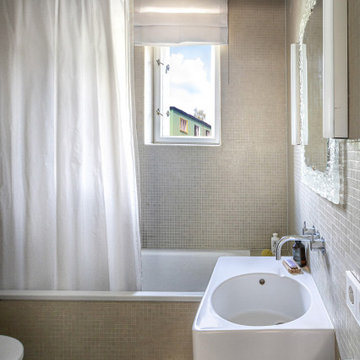
Inspiration pour une petite salle de bain design avec WC suspendus, un carrelage beige, mosaïque, un mur beige, un sol en terrazzo, un lavabo suspendu, un sol gris et meuble-lavabo suspendu.
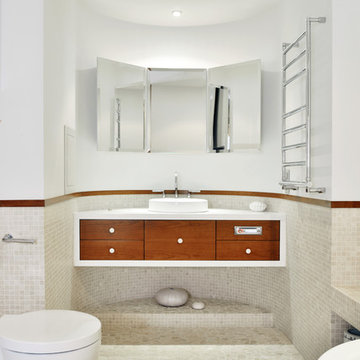
Ванная комната в белом цвете с раковиной, расположенной в округлой нише
Aménagement d'une salle de bain principale contemporaine en bois brun de taille moyenne avec WC suspendus, un carrelage beige, mosaïque, un mur blanc, un sol en terrazzo, une vasque, un sol beige, un plan de toilette blanc, un placard à porte plane et une baignoire posée.
Aménagement d'une salle de bain principale contemporaine en bois brun de taille moyenne avec WC suspendus, un carrelage beige, mosaïque, un mur blanc, un sol en terrazzo, une vasque, un sol beige, un plan de toilette blanc, un placard à porte plane et une baignoire posée.
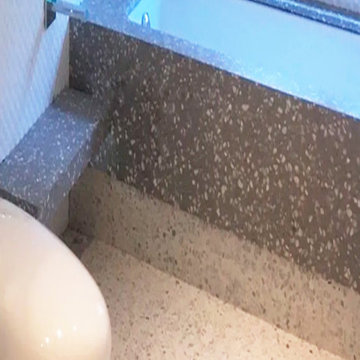
Luxury apartment – Nangang District, Taipei Taipei, Taiwan A creative, versatile and ecological material, Agglotech marble-cement agglomerate was selected for a range of applications in a luxury apartment in the Nangang District, in Taipei City, Taiwan. The Agglotech terrazzo featured for this project were special colors with chips of white Carrara marble, which were perfect for the modern, minimalist design of this apartment.
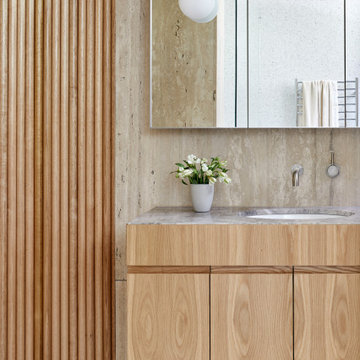
A rickety 1960s beach shack occupied this sandy site close to Diamond Bay on Victoria's Mornington Peninsula. The sophisticated and well-travelled owners sought to retain its relaxed midcentury holiday house feel whilst extending and renovating both levels to a more appropriate level of comfort and elegance for them.
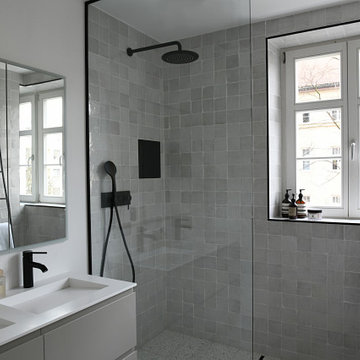
Die hellen, warme Töne mit schwarzen Akzenten geben dem neuen Bad einen warmen und modernen Charakter. Der helle Terazzoboden verleiht dem Bad eine zeitlose Note und wir durch die schwarzen Armaturen von Gessi zu einem echten Highlight. Der eingebaute Spiegelschrank ermöglicht der 4-köpfigen Familie Raum für Ordnung.
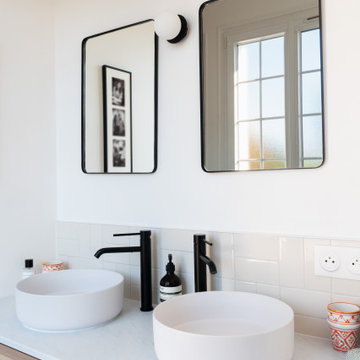
Cette semaine, direction le quartier résidentiel des Vallées à Bois-Colombes en région parisienne pour découvrir un récent projet : une élégante maison de 145m² fraîchement rénovée.
Achetée dans son jus, cette maison était particulièrement sombre. Pour répondre aux besoins et envies des clients, il était nécessaire de repenser les volumes, d’ouvrir les espaces pour lui apporter un maximum de luminosité, , de créer de nombreux rangements et bien entendu de la moderniser.
Revenons sur les travaux réalisés…
▶ Au rez-de-chaussée :
- Création d’un superbe claustra en bois qui fait office de sas d’entrée tout en laissant passer la lumière.
- Ouverture de la cuisine sur le séjour, rénovée dans un esprit monochrome et particulièrement lumineux.
- Réalisation d’une jolie bibliothèque sur mesure pour habiller la cheminée.
- Transformation de la chambre existante en bureau pour permettre aux propriétaires de télétravailler.
▶ Au premier étage :
- Rénovation totale des deux chambres existantes - chambre parentale et chambre d’amis - dans un esprit coloré et création de menuiseries sur-mesure (tête de lit et dressing).
- Création d’une cloison dans l’unique salle de bain existante pour créer deux salles de bain distinctes (une salle de bain attenante à la chambre parentale et une salle de bain pour enfants).
▶ Au deuxième étage :
- Utilisation des combles pour créer deux chambres d’enfants séparées.
Idées déco de salles de bain avec un carrelage beige et un sol en terrazzo
2