Idées déco de salles de bain avec un carrelage beige et une cabine de douche à porte coulissante
Trier par :
Budget
Trier par:Populaires du jour
221 - 240 sur 5 754 photos
1 sur 3
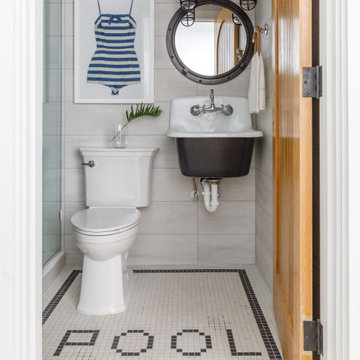
Photo: Jessie Preza Photography
Cette photo montre une salle d'eau méditerranéenne de taille moyenne avec une douche double, WC à poser, un carrelage beige, des carreaux de porcelaine, un mur beige, un sol en carrelage de terre cuite, un lavabo suspendu, un sol blanc, une cabine de douche à porte coulissante et meuble simple vasque.
Cette photo montre une salle d'eau méditerranéenne de taille moyenne avec une douche double, WC à poser, un carrelage beige, des carreaux de porcelaine, un mur beige, un sol en carrelage de terre cuite, un lavabo suspendu, un sol blanc, une cabine de douche à porte coulissante et meuble simple vasque.
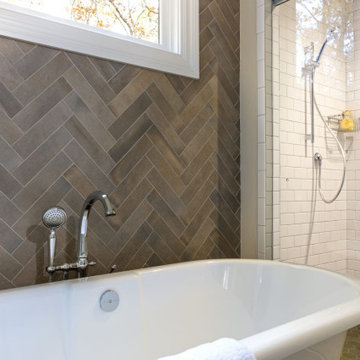
Free-standing Victoria & Albert bathtub is a focal point along with the beautiful herringbone pattern tile on the wall. You get a glimpse of the curbless shower with hexagon tile on the floor and subway tile on the walls. Bath filler is by Kohler. Shower has two heads: one fixed and the other on a slide bar.
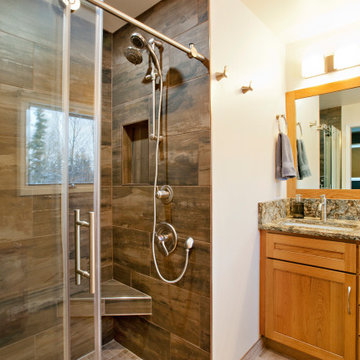
This home was built in 1975. The home was updated to bring it into current styling. The master bathroom was enlarged. The owners wanted one large shower and no tub. We created a nice large vanity area also.
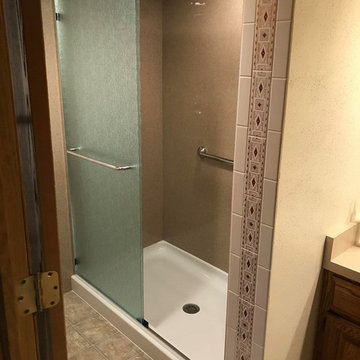
The low-level entry on this shower pan makes it easy to get in and out of the shower! We can also integrate a ramp into the shower pan to make any unit wheelchair accessible.
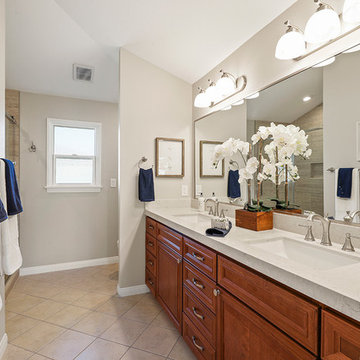
Exemple d'une douche en alcôve principale chic en bois brun de taille moyenne avec un placard avec porte à panneau encastré, WC à poser, un carrelage beige, des carreaux de porcelaine, un mur gris, un sol en travertin, un lavabo encastré, un plan de toilette en quartz modifié, un sol beige, une cabine de douche à porte coulissante et un plan de toilette beige.
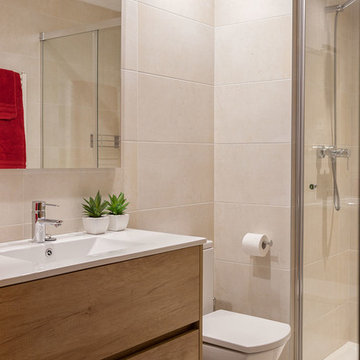
Cette photo montre une petite salle de bain principale moderne en bois clair avec un placard à porte plane, une douche à l'italienne, WC à poser, un carrelage beige, des carreaux de céramique, un mur beige, un sol en carrelage de céramique, un lavabo intégré, un plan de toilette en surface solide, un sol beige et une cabine de douche à porte coulissante.
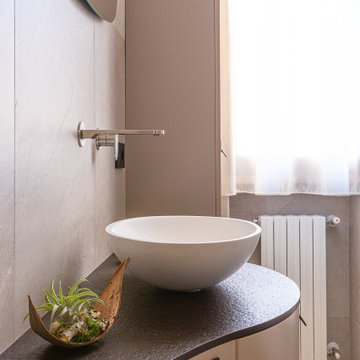
Ristrutturazione completa bagno padronale.
Idées déco pour une salle d'eau contemporaine de taille moyenne avec un placard à porte plane, des portes de placard beiges, une douche d'angle, WC suspendus, un carrelage beige, des carreaux de porcelaine, un mur beige, un sol en carrelage de porcelaine, une vasque, un plan de toilette en surface solide, un sol beige, une cabine de douche à porte coulissante, un plan de toilette marron, meuble simple vasque, meuble-lavabo suspendu et un plafond décaissé.
Idées déco pour une salle d'eau contemporaine de taille moyenne avec un placard à porte plane, des portes de placard beiges, une douche d'angle, WC suspendus, un carrelage beige, des carreaux de porcelaine, un mur beige, un sol en carrelage de porcelaine, une vasque, un plan de toilette en surface solide, un sol beige, une cabine de douche à porte coulissante, un plan de toilette marron, meuble simple vasque, meuble-lavabo suspendu et un plafond décaissé.
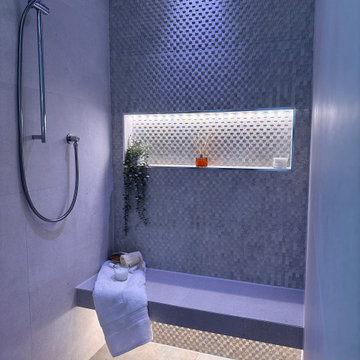
We where asked to reconfigure two existing bathrooms so as to convert what once was a small box room ensuite into a space more fitting for a Master Bathroom.
The brief was that the room must be elegant whilst giving the client a sanctuary to unwind after a long stressful day
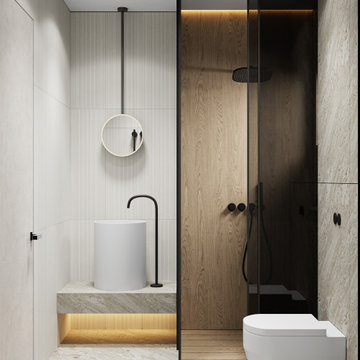
Réalisation d'une salle d'eau blanche et bois design de taille moyenne avec meuble-lavabo suspendu, un placard à porte plane, des portes de placard beiges, une douche d'angle, WC suspendus, un carrelage beige, des carreaux de porcelaine, un mur beige, un sol en travertin, une vasque, un plan de toilette en marbre, un sol beige, une cabine de douche à porte coulissante, un plan de toilette beige, meuble simple vasque, un plafond décaissé et une fenêtre.
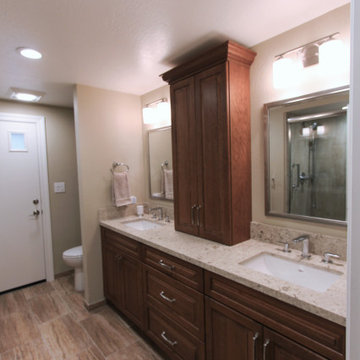
This project was a refresh to the bathrooms and laundry room in a home we had previously remodeled the kitchen, completing the whole house update. The primary bath has creamy soft tones and display the photography by the client, the hall bath is warm with wood tones and the powder bath is a fun eclectic space displaying more photography and treasures from their travels to Africa. The Laundry is a clean refresh that although it is not white, it is bright and inviting as opposed to the dark dated look before. (Photo credit; Shawn Lober Construction)
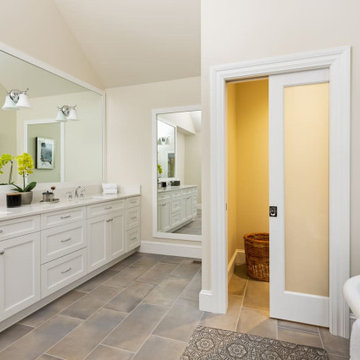
This double vanity provides plenty of room for husband and wife to get ready at the same time in the morning. Calico White quartz counter tops are paired with under mount sinks for seamless cleanup. Shaker cabinets doors on the vanity and mirror frames to match create a cohesive space. The 12 X 24 floor tile is a pleasing mix of grey and beige and the walls are painted Benjamin Moore OC-9 "Ballet White." The pocket door to the water closet has soft-close hardware.
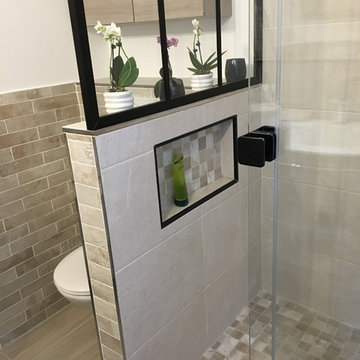
Belle rénovation de salle de bain.
Revoir l'agencement et moderniser .
Harmonie de beige pour une atmosphère reposante.
Joli choix de matériaux, jolie réalisation par AJC plomberie à l'Etang la ville
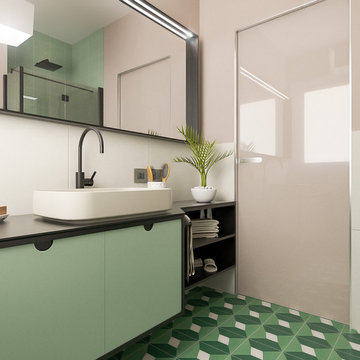
Liadesign
Inspiration pour une petite salle de bain vintage avec un placard à porte plane, des portes de placards vertess, WC séparés, un carrelage beige, un mur beige, carreaux de ciment au sol, une vasque, un plan de toilette en stratifié, un sol multicolore, une cabine de douche à porte coulissante et un plan de toilette noir.
Inspiration pour une petite salle de bain vintage avec un placard à porte plane, des portes de placards vertess, WC séparés, un carrelage beige, un mur beige, carreaux de ciment au sol, une vasque, un plan de toilette en stratifié, un sol multicolore, une cabine de douche à porte coulissante et un plan de toilette noir.
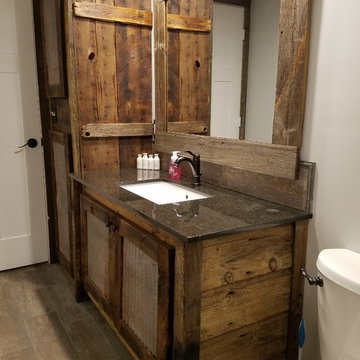
Cette photo montre une salle de bain montagne en bois foncé de taille moyenne avec un placard à porte persienne, WC séparés, un carrelage beige, un carrelage de pierre, un mur gris, un sol en bois brun, un lavabo encastré, un plan de toilette en quartz modifié, un sol marron et une cabine de douche à porte coulissante.
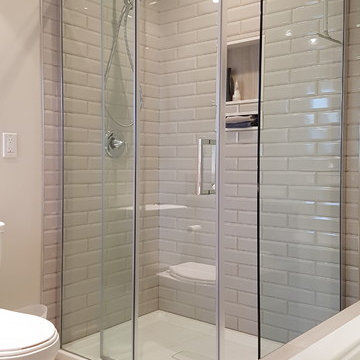
This bathroom was a complete renovation and boasts of a large soaker tub and walk-in shower.
Réalisation d'une douche en alcôve principale design de taille moyenne avec une baignoire posée, WC à poser, un carrelage beige, des carreaux de céramique, un mur beige, sol en stratifié, un plan de toilette en stratifié, un sol beige et une cabine de douche à porte coulissante.
Réalisation d'une douche en alcôve principale design de taille moyenne avec une baignoire posée, WC à poser, un carrelage beige, des carreaux de céramique, un mur beige, sol en stratifié, un plan de toilette en stratifié, un sol beige et une cabine de douche à porte coulissante.
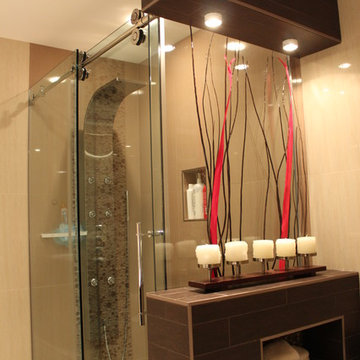
Bathroom
Inspiration pour une salle de bain design en bois foncé de taille moyenne avec un placard à porte shaker, WC à poser, un carrelage beige, un carrelage noir, un carrelage marron, des carreaux de porcelaine, un mur beige, un sol en carrelage de céramique, un lavabo encastré, un plan de toilette en marbre, une baignoire en alcôve et une cabine de douche à porte coulissante.
Inspiration pour une salle de bain design en bois foncé de taille moyenne avec un placard à porte shaker, WC à poser, un carrelage beige, un carrelage noir, un carrelage marron, des carreaux de porcelaine, un mur beige, un sol en carrelage de céramique, un lavabo encastré, un plan de toilette en marbre, une baignoire en alcôve et une cabine de douche à porte coulissante.
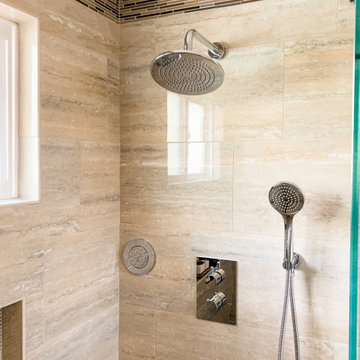
Idées déco pour une petite salle de bain principale classique avec un placard à porte shaker, des portes de placard blanches, une douche à l'italienne, WC à poser, un carrelage beige, des carreaux de porcelaine, un mur blanc, un sol en carrelage de porcelaine, un lavabo encastré, un plan de toilette en quartz modifié, un sol gris, une cabine de douche à porte coulissante, un plan de toilette beige, une niche, meuble simple vasque et meuble-lavabo sur pied.
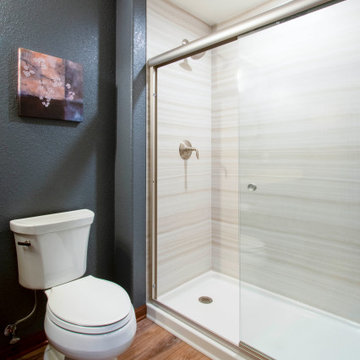
This Hartland, Wisconsin basement is a welcoming teen hangout area and family space. The design blends both rustic and transitional finishes to make the space feel cozy.
This space has it all – a bar, kitchenette, lounge area, full bathroom, game area and hidden mechanical/storage space. There is plenty of space for hosting parties and family movie nights.
Highlights of this Hartland basement remodel:
- We tied the space together with barnwood: an accent wall, beams and sliding door
- The staircase was opened at the bottom and is now a feature of the room
- Adjacent to the bar is a cozy lounge seating area for watching movies and relaxing
- The bar features dark stained cabinetry and creamy beige quartz counters
- Guests can sit at the bar or the counter overlooking the lounge area
- The full bathroom features a Kohler Choreograph shower surround
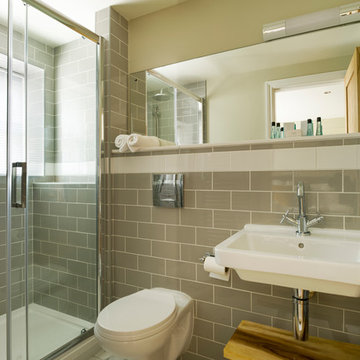
A classical bathroom design complimenting the old buildings character and feels contemporary while appropriate. A large fitted mirror above a shelf opened up this small bathroom.
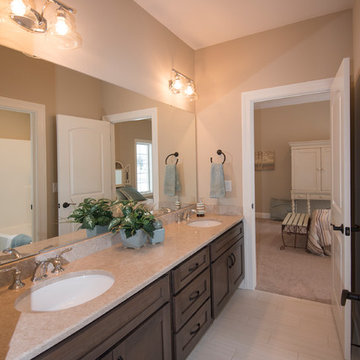
Master bath
Photography by Detour Marketing, LLC
Cette photo montre une grande salle de bain chic pour enfant avec un placard à porte shaker, des portes de placard marrons, une baignoire encastrée, un combiné douche/baignoire, WC séparés, un carrelage beige, des carreaux de céramique, un mur beige, un sol en carrelage de céramique, un lavabo encastré, un plan de toilette en quartz modifié, un sol beige et une cabine de douche à porte coulissante.
Cette photo montre une grande salle de bain chic pour enfant avec un placard à porte shaker, des portes de placard marrons, une baignoire encastrée, un combiné douche/baignoire, WC séparés, un carrelage beige, des carreaux de céramique, un mur beige, un sol en carrelage de céramique, un lavabo encastré, un plan de toilette en quartz modifié, un sol beige et une cabine de douche à porte coulissante.
Idées déco de salles de bain avec un carrelage beige et une cabine de douche à porte coulissante
12