Idées déco de salles de bain avec un carrelage blanc et aucune cabine
Trier par :
Budget
Trier par:Populaires du jour
161 - 180 sur 22 273 photos
1 sur 3

Cette image montre une salle de bain principale traditionnelle de taille moyenne avec un placard avec porte à panneau encastré, des portes de placard bleues, une baignoire indépendante, une douche d'angle, WC séparés, un carrelage blanc, du carrelage en marbre, un mur blanc, un sol en carrelage de porcelaine, un lavabo encastré, un plan de toilette en quartz modifié, un sol blanc, aucune cabine, un plan de toilette blanc, une niche, meuble double vasque et meuble-lavabo encastré.

Small master bathroom. Shower with no door.
Cette image montre une petite salle de bain principale design en bois brun avec un placard en trompe-l'oeil, une douche ouverte, un carrelage blanc, des carreaux de porcelaine, un mur beige, tomettes au sol, un lavabo encastré, un plan de toilette en quartz modifié, un sol turquoise, aucune cabine, un plan de toilette blanc, meuble double vasque et meuble-lavabo encastré.
Cette image montre une petite salle de bain principale design en bois brun avec un placard en trompe-l'oeil, une douche ouverte, un carrelage blanc, des carreaux de porcelaine, un mur beige, tomettes au sol, un lavabo encastré, un plan de toilette en quartz modifié, un sol turquoise, aucune cabine, un plan de toilette blanc, meuble double vasque et meuble-lavabo encastré.

Stunning & spacious master bathroom of the Stetson. View House Plan THD-4607: https://www.thehousedesigners.com/plan/stetson-4607/

A 'slow-designed' bathroom that places importance on using sustainable materials while supporting the community at large. It is our belief that beautiful bathrooms don't have to cost our earth. Our goal with this project was to use materials that were kinder to our planet while still offering a design impact through aesthetics. We scouted for tile suppliers who are conscious of their environmental impact and found a Canadian maker of the terrazzo tile. It is a mix of marble, granite and natural stone aggregate hand cast in a cement base. We then paired that with a ceramic tile, one of the most eco-friendly options and partnered with local tradespeople to craft this highly functional and statement-making bathroom.

It was great working with Joseph and Kathy on their bathroom remodel projects in Ahwatukee. They wanted to renovate their bathrooms from the old dated to look to something modern and stylish. Mission accomplished!
The Master Bath Remodel
Here are some of the items Joseph and Kathy had us complete for the master bath remodel:
Removed shower, bathtub, and vanity to the studs.
Installed a new custom shower with wall niche and shaving foot niche.
Installed a frameless tempered glass swing door.
Installed a new freestanding bathtub with a chrome freestanding bathtub faucet.
Installed a new white premade vanity.
Installed a new chandelier.
Installed a new comfort height toilet.
The Guest Bath Remodel
The guest bath was in need of an upgrade with its outdated look and feel.
We replaced everything in the guest bathroom; shower floor, walls, vanity, mirror, light, toilet, and flooring.
The shower has been transformed into an elegant walk-in shower with a beautifully crafted pre-made vanity.
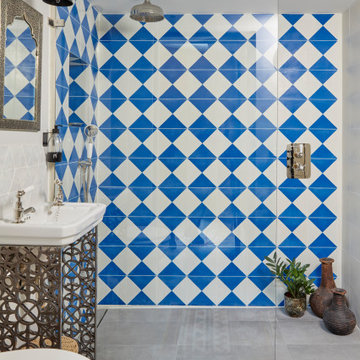
Cette photo montre une salle de bain éclectique avec une douche à l'italienne, un carrelage bleu, un carrelage blanc, un mur blanc, un plan vasque, un sol gris, aucune cabine, meuble simple vasque et meuble-lavabo sur pied.

GC: Ekren Construction
Photo Credit: Tiffany Ringwald
Idées déco pour une grande salle de bain principale classique en bois clair avec un placard à porte shaker, une douche à l'italienne, WC séparés, un carrelage blanc, du carrelage en marbre, un mur beige, un sol en marbre, un lavabo encastré, un plan de toilette en quartz, un sol gris, aucune cabine, un plan de toilette gris, des toilettes cachées, meuble simple vasque, meuble-lavabo sur pied et un plafond voûté.
Idées déco pour une grande salle de bain principale classique en bois clair avec un placard à porte shaker, une douche à l'italienne, WC séparés, un carrelage blanc, du carrelage en marbre, un mur beige, un sol en marbre, un lavabo encastré, un plan de toilette en quartz, un sol gris, aucune cabine, un plan de toilette gris, des toilettes cachées, meuble simple vasque, meuble-lavabo sur pied et un plafond voûté.

Little did our homeowner know how much his inspiration for his master bathroom renovation might mean to him after the year of Covid 2020. Living in a land-locked state meant a lot of travel to partake in his love of scuba diving throughout the world. When thinking about remodeling his bath, it was only natural for him to want to bring one of his favorite island diving spots home. We were asked to create an elegant bathroom that captured the elements of the Caribbean with some of the colors and textures of the sand and the sea.
The pallet fell into place with the sourcing of a natural quartzite slab for the countertop that included aqua and deep navy blues accented by coral and sand colors. Floating vanities in a sandy, bleached wood with an accent of louvered shutter doors give the space an open airy feeling. A sculpted tub with a wave pattern was set atop a bed of pebble stone and beneath a wall of bamboo stone tile. A tub ledge provides access for products.
The large format floor and shower tile (24 x 48) we specified brings to mind the trademark creamy white sand-swept swirls of Caribbean beaches. The walk-in curbless shower boasts three shower heads with a rain head, standard shower head, and a handheld wand near the bench toped in natural quartzite. Pebble stone finishes the floor off with an authentic nod to the beaches for the feet.
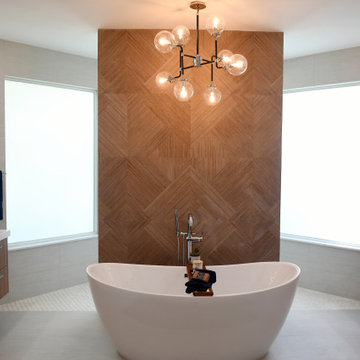
This South Florida Master bath combines soft natural finishes with crisp white limestone look porcelain tiles to create an serene spa like setting. The slight movement of the lovely quartz countertop softens the space while the vessel sinks take the elegance of this bathroom to another level.

Exemple d'une salle de bain rétro en bois brun avec un placard à porte plane, une douche à l'italienne, un carrelage blanc, sol en béton ciré, un lavabo encastré, un sol gris, aucune cabine, un plan de toilette blanc, meuble simple vasque, meuble-lavabo suspendu et un plafond voûté.

Transitional Master Bath with Freestanding Tub
Réalisation d'une grande salle de bain principale tradition en bois clair avec un placard en trompe-l'oeil, une baignoire indépendante, une douche à l'italienne, un sol en carrelage de porcelaine, un lavabo encastré, un plan de toilette en verre, aucune cabine, un plan de toilette blanc, meuble double vasque, meuble-lavabo encastré, un carrelage blanc, des carreaux de céramique, un mur multicolore, un sol beige, du papier peint, WC séparés et un banc de douche.
Réalisation d'une grande salle de bain principale tradition en bois clair avec un placard en trompe-l'oeil, une baignoire indépendante, une douche à l'italienne, un sol en carrelage de porcelaine, un lavabo encastré, un plan de toilette en verre, aucune cabine, un plan de toilette blanc, meuble double vasque, meuble-lavabo encastré, un carrelage blanc, des carreaux de céramique, un mur multicolore, un sol beige, du papier peint, WC séparés et un banc de douche.

Small condo bathroom gets modern update with walk in shower tiled with vertical white subway tile, black slate style niche and shower floor, rain head shower with hand shower, and partial glass door. New flooring, lighting, vanity, and sink.
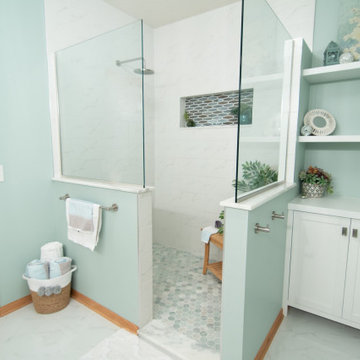
Idées déco pour une salle de bain principale classique avec un placard à porte shaker, des portes de placard blanches, une douche ouverte, un carrelage blanc, un mur bleu, un sol blanc, aucune cabine, un plan de toilette blanc, une niche, meuble double vasque et meuble-lavabo sur pied.

Our Scandinavian bathroom.. you can also see the video of this design
https://www.youtube.com/watch?v=vS1A8XAGUYU
for more information and contacts, please visit our website.
www.mscreationandmore.com/services
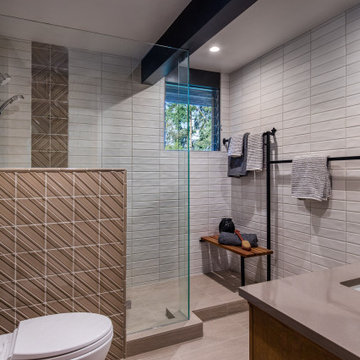
Classic stacked tile is perfect for the upgraded mid-century modern bathroom.
Aménagement d'une salle de bain rétro de taille moyenne avec une douche ouverte, WC à poser, un carrelage blanc, des carreaux de céramique, un mur beige, un sol en carrelage de porcelaine, un lavabo encastré, un plan de toilette en quartz modifié, un sol beige, aucune cabine, un plan de toilette beige, un banc de douche et meuble simple vasque.
Aménagement d'une salle de bain rétro de taille moyenne avec une douche ouverte, WC à poser, un carrelage blanc, des carreaux de céramique, un mur beige, un sol en carrelage de porcelaine, un lavabo encastré, un plan de toilette en quartz modifié, un sol beige, aucune cabine, un plan de toilette beige, un banc de douche et meuble simple vasque.

Idées déco pour une grande salle de bain principale classique avec un placard avec porte à panneau encastré, des portes de placard noires, une baignoire indépendante, une douche ouverte, un carrelage blanc, du carrelage en marbre, un mur blanc, un sol en marbre, un plan de toilette en quartz modifié, un sol blanc, aucune cabine, un plan de toilette blanc, meuble-lavabo encastré et un plafond décaissé.
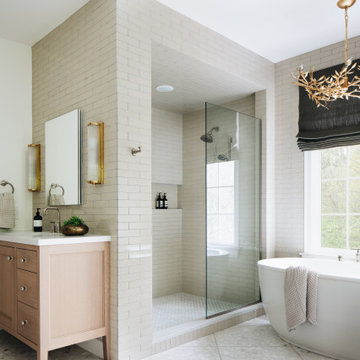
Réalisation d'une douche en alcôve principale tradition en bois clair avec un placard avec porte à panneau encastré, une baignoire indépendante, un carrelage blanc, des carreaux de céramique, un mur blanc, un sol en terrazzo, un lavabo encastré, un plan de toilette en quartz, un sol blanc, aucune cabine, un plan de toilette blanc, meuble double vasque et meuble-lavabo sur pied.

1800mm Wall Hung vanity With recessed Shaving Cabinet.
Combined Shower & Bath space with long niche.
Exemple d'une salle de bain moderne de taille moyenne pour enfant avec un placard à porte plane, des portes de placard blanches, une baignoire posée, un combiné douche/baignoire, WC séparés, un carrelage blanc, des carreaux de céramique, un mur blanc, un sol en carrelage de porcelaine, un lavabo posé, un plan de toilette en quartz modifié, un sol gris, aucune cabine, un plan de toilette gris, une niche, meuble double vasque, meuble-lavabo suspendu et un plafond à caissons.
Exemple d'une salle de bain moderne de taille moyenne pour enfant avec un placard à porte plane, des portes de placard blanches, une baignoire posée, un combiné douche/baignoire, WC séparés, un carrelage blanc, des carreaux de céramique, un mur blanc, un sol en carrelage de porcelaine, un lavabo posé, un plan de toilette en quartz modifié, un sol gris, aucune cabine, un plan de toilette gris, une niche, meuble double vasque, meuble-lavabo suspendu et un plafond à caissons.

Inspiration pour une salle de bain de taille moyenne avec un placard à porte plane, des portes de placard grises, une douche ouverte, WC à poser, un carrelage blanc, des carreaux de porcelaine, un mur blanc, un sol en carrelage de porcelaine, un lavabo intégré, un plan de toilette en quartz modifié, un sol multicolore, aucune cabine et un plan de toilette blanc.
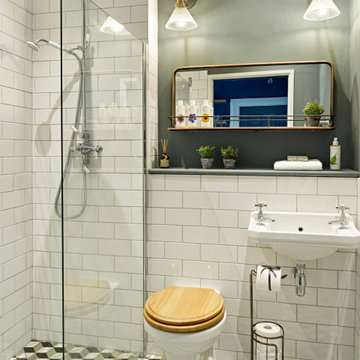
Aménagement d'une douche en alcôve classique avec WC à poser, un carrelage blanc, un mur vert, carreaux de ciment au sol, un lavabo suspendu, un sol multicolore et aucune cabine.
Idées déco de salles de bain avec un carrelage blanc et aucune cabine
9