Idées déco de salles de bain avec un carrelage blanc et buanderie
Trier par :
Budget
Trier par:Populaires du jour
221 - 240 sur 834 photos
1 sur 3
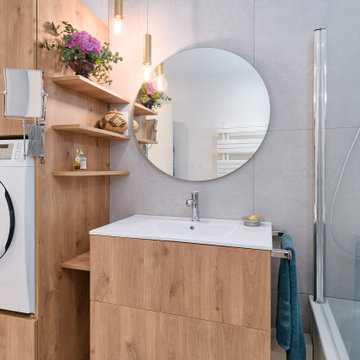
Cette image montre une salle de bain principale et beige et blanche traditionnelle en bois clair de taille moyenne avec une baignoire encastrée, un carrelage blanc, des carreaux de céramique, un sol en carrelage de céramique, un plan de toilette blanc, meuble simple vasque, meuble-lavabo suspendu, un placard à porte affleurante, buanderie, un combiné douche/baignoire, WC séparés, un mur beige, un plan vasque, un sol beige et une cabine de douche à porte battante.
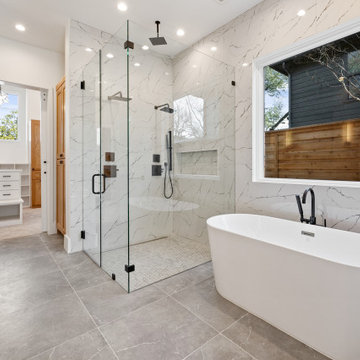
Inspiration pour une salle de bain principale minimaliste en bois clair avec un placard à porte shaker, une baignoire indépendante, une douche d'angle, WC séparés, un carrelage blanc, des carreaux de porcelaine, un mur blanc, un sol en carrelage de céramique, un lavabo encastré, un plan de toilette en quartz modifié, un sol gris, une cabine de douche à porte battante, un plan de toilette blanc, buanderie, meuble double vasque et meuble-lavabo encastré.
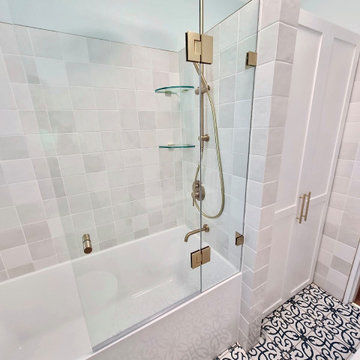
Idées déco pour une petite salle de bain principale avec une baignoire indépendante, un combiné douche/baignoire, un carrelage blanc, des carreaux de céramique, un mur vert, un sol en carrelage de porcelaine, une cabine de douche à porte battante et buanderie.
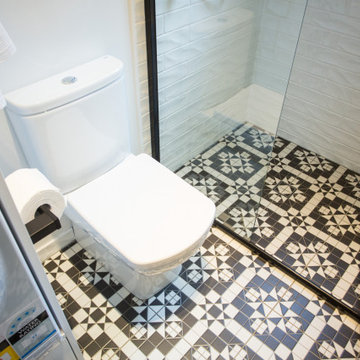
Contemporary gorgeous black and white bathroom with a flair of art deco to complement the buildings era of the 1920's.
This bathroom has ample storage with a mirrored cabinet, linen cupboard above the washing machine and ample room for a shower. The black bathroom fittings complements the overall bathroom nicely.
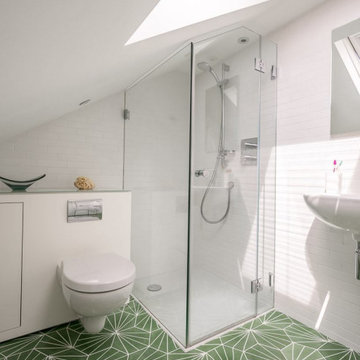
Beautiful, bright loft master bedroom en-suite shower room with 1/3rd 2/3rd bond mini white wall tiles and luxurious deep green encaustic Marrakech floor tiles. As well as built in and concealed bespoke cabinetry.
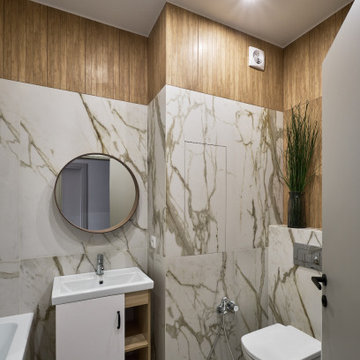
Idées déco pour une salle de bain principale et blanche et bois contemporaine de taille moyenne avec un placard à porte plane, des portes de placard blanches, WC suspendus, un carrelage blanc, un carrelage marron, des carreaux de céramique, un sol en carrelage de porcelaine, un sol blanc, buanderie, meuble simple vasque, meuble-lavabo sur pied et différents designs de plafond.
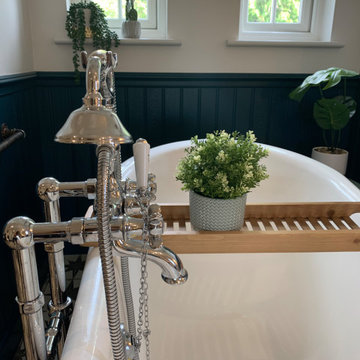
This Ensuite bathroom highlights a luxurious mix of industrial design mixed with traditional country features.
The true eyecatcher in this space is the Bronze Cast Iron Freestanding Bath. Our client had a true adventurous spirit when it comes to design.
We ensured all the 21st century modern conveniences are included within the retro style bathroom.
A large walk in shower with both a rose over head rain shower and hand set for the everyday convenience.
His and Her separate basin units with ample amount of storage and large counter areas.
Finally to tie all design together we used a statement star tile on the floor to compliment the black wood panelling surround the bathroom.
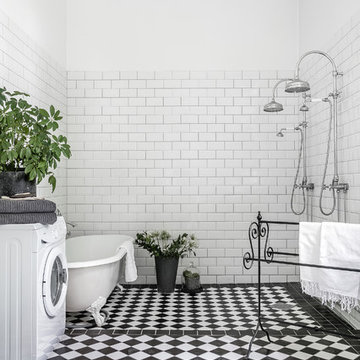
Exemple d'une grande salle d'eau chic avec une baignoire sur pieds, une douche double, un mur blanc, un carrelage blanc, un sol noir, aucune cabine et buanderie.
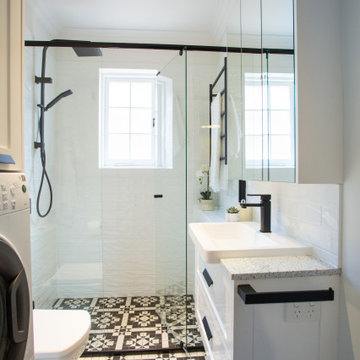
Contemporary gorgeous black and white bathroom with a flair of art deco to complement the buildings era of the 1920's.
This bathroom has ample storage with a mirrored cabinet, linen cupboard above the washing machine and ample room for a shower. The black bathroom fittings complements the overall bathroom nicely.
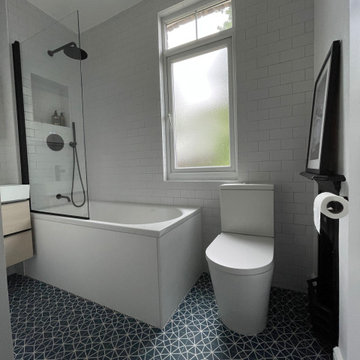
The owner of this top floor bathroom was looking for a fresh black and white look without the imposing, long bath. He also wanted to make a feature out of the fireplace. The units on the left house the boiler and a washing machine but the storage inside was not useful. We stripped the room and rebuilt the storage to fit a washing machine, drier, access to the existing boiler and some practical storage that can be removed to access the boiler. The fabulous blue floor tiles brighten up the room and we painted the fireplace black to help it stand out in the corner.
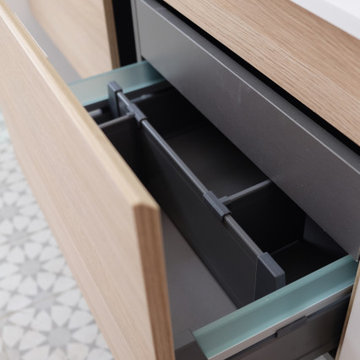
Contemporary Cottage bathroom design.
Features brushed nickel tapware, white subway tiles on splashback, open shower, mirrored shaving cabinets, heated towel rail and built in vanity with drawers. As well as statement floor tiles with a heritage style to match the style of the original cottage.
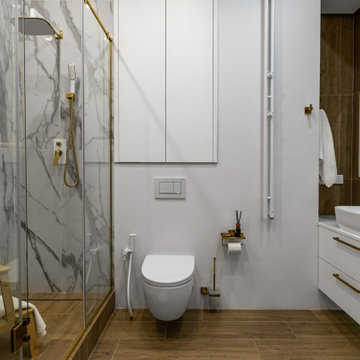
Cette photo montre une grande salle de bain blanche et bois tendance avec un placard à porte plane, des portes de placard beiges, WC suspendus, un carrelage blanc, du carrelage en marbre, un mur blanc, un sol en carrelage de porcelaine, un lavabo posé, un plan de toilette en surface solide, un sol beige, une cabine de douche à porte battante, un plan de toilette blanc, buanderie, meuble simple vasque, meuble-lavabo suspendu et un plafond décaissé.
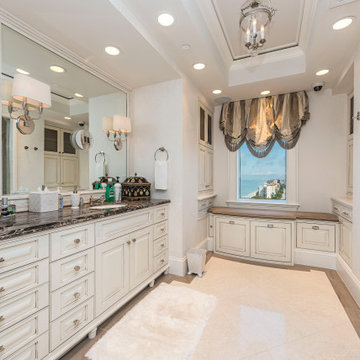
Inspiration pour une salle d'eau traditionnelle en bois clair avec un carrelage blanc, un mur blanc, un lavabo encastré, un plan de toilette en granite, une cabine de douche à porte battante, un plan de toilette marron, meuble simple vasque, meuble-lavabo encastré, un plafond décaissé, du lambris, un sol beige et buanderie.
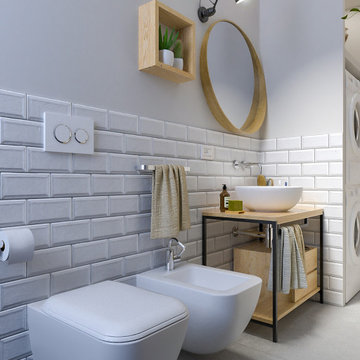
Liadesign
Aménagement d'une salle de bain industrielle de taille moyenne avec un placard sans porte, des portes de placard noires, WC suspendus, un carrelage blanc, un carrelage métro, un mur gris, un sol en carrelage de porcelaine, une vasque, un plan de toilette en bois, un sol gris, une cabine de douche à porte coulissante, buanderie, meuble simple vasque, meuble-lavabo sur pied et un plafond décaissé.
Aménagement d'une salle de bain industrielle de taille moyenne avec un placard sans porte, des portes de placard noires, WC suspendus, un carrelage blanc, un carrelage métro, un mur gris, un sol en carrelage de porcelaine, une vasque, un plan de toilette en bois, un sol gris, une cabine de douche à porte coulissante, buanderie, meuble simple vasque, meuble-lavabo sur pied et un plafond décaissé.
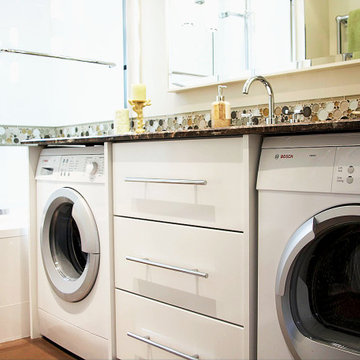
Multi-functional family bathroom featuring built-in compact front load washer and dryer, custom cabinets, custom sliding shower glass doors, air tub, and handheld shower. The wall sconces are strategically installed on the oversized mirror and there is also a towel rack/space heater, and custom blinds. A great solution for a busy family on the go.
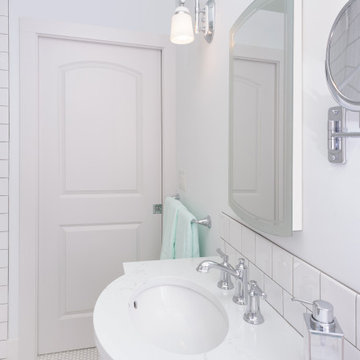
The primary goal of this small bathroom remodel was to make the space more accessible, catering to the clients’ changing needs as they age in place. This included converting the bathtub to a walk-in shower with a low-threshold base, adding easy-to-reach shampoo shelves, and installing grab bars for safety. Additionally, the plan included adding counter space, creating more storage with cabinetry, and hiding the laundry chute hole, which was previously on the floor next to the sink.

Both eclectic and refined, the bathrooms at our Summer Hill project are unique and reflects the owners lifestyle. Beach style, yet unequivocally elegant the floors feature encaustic concrete tiles paired with elongated white subway tiles. Aged brass taper by Brodware is featured as is a freestanding black bath and fittings and a custom made timber vanity.
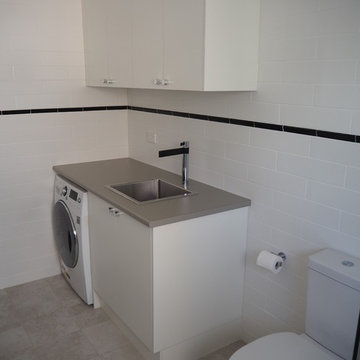
What better way to create extra space elsewhere in the home, than to combine a bathroom with a laundry. The use of accent tapware and good space design makes for a combination that is pleasing to the eye, whilst at the same time being practical.
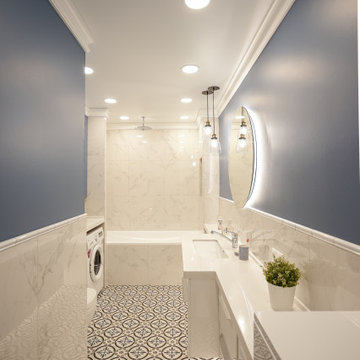
Inspiration pour une salle de bain principale traditionnelle de taille moyenne avec un placard à porte plane, des portes de placard blanches, une baignoire en alcôve, WC suspendus, un carrelage blanc, des carreaux de porcelaine, un mur bleu, un sol en carrelage de céramique, un lavabo encastré, un plan de toilette en surface solide, un sol blanc, un plan de toilette blanc, buanderie, meuble simple vasque et meuble-lavabo suspendu.

ゲストエリアのバスルームは浴室に洗面とトイレが一体となっています。奥のスリット状の窓からの自然光がガラスの間仕切りごしに空間全体を明るくします
Cette image montre une petite salle de bain minimaliste avec un placard à porte vitrée, des portes de placard blanches, une baignoire indépendante, une douche double, WC à poser, un carrelage blanc, mosaïque, un mur blanc, un sol en carrelage de porcelaine, un lavabo suspendu, un sol gris, une cabine de douche à porte battante, un plan de toilette blanc, buanderie, meuble simple vasque, meuble-lavabo sur pied, un plafond en papier peint et du papier peint.
Cette image montre une petite salle de bain minimaliste avec un placard à porte vitrée, des portes de placard blanches, une baignoire indépendante, une douche double, WC à poser, un carrelage blanc, mosaïque, un mur blanc, un sol en carrelage de porcelaine, un lavabo suspendu, un sol gris, une cabine de douche à porte battante, un plan de toilette blanc, buanderie, meuble simple vasque, meuble-lavabo sur pied, un plafond en papier peint et du papier peint.
Idées déco de salles de bain avec un carrelage blanc et buanderie
12