Idées déco de salles de bain avec un carrelage blanc et buanderie
Trier par :
Budget
Trier par:Populaires du jour
61 - 80 sur 826 photos
1 sur 3
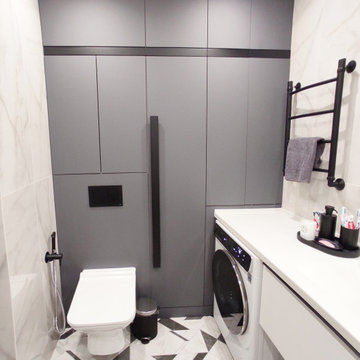
Idées déco pour une petite salle de bain principale et grise et blanche contemporaine avec un placard à porte plane, des portes de placard grises, une baignoire encastrée, WC suspendus, un carrelage blanc, du carrelage en marbre, un mur blanc, un sol en carrelage de porcelaine, un lavabo intégré, un plan de toilette en surface solide, un sol noir, un plan de toilette blanc, buanderie, meuble simple vasque et meuble-lavabo suspendu.
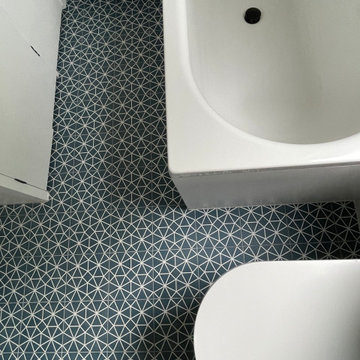
The owner of this top floor bathroom was looking for a fresh black and white look without the imposing, long bath. He also wanted to make a feature out of the fireplace. The units on the left house the boiler and a washing machine but the storage inside was not useful. We stripped the room and rebuilt the storage to fit a washing machine, drier, access to the existing boiler and some practical storage that can be removed to access the boiler. The fabulous blue floor tiles brighten up the room and we painted the fireplace black to help it stand out in the corner.
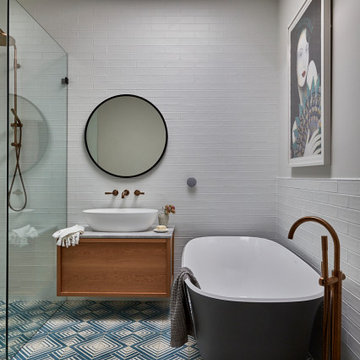
Both eclectic and refined, the bathrooms at our Summer Hill project are unique and reflects the owners lifestyle. Beach style, yet unequivocally elegant the floors feature encaustic concrete tiles paired with elongated white subway tiles. Aged brass taper by Brodware is featured as is a freestanding black bath and fittings and a custom made timber vanity.
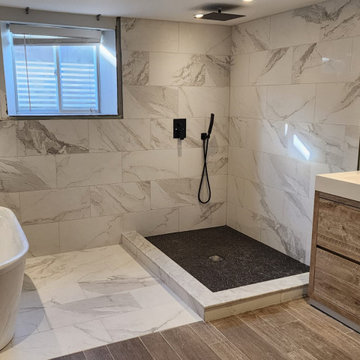
TC Contracting installed new bathroom in Georgetown Ontario. We removed old shower and tub set and installed new shower, new vanity, new bathtub, and new tiles on floors and walls. We also removed the kitchen flooring and installed new ceramic tiles in the kitchen!
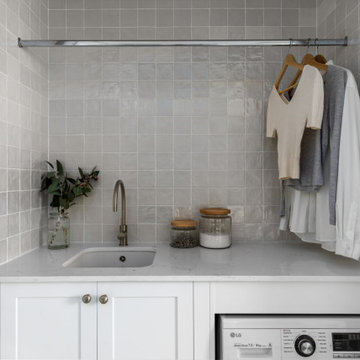
Aménagement d'une grande salle de bain principale moderne avec un placard en trompe-l'oeil, des portes de placard blanches, une baignoire indépendante, une douche d'angle, WC séparés, un carrelage blanc, un mur blanc, une vasque, un sol gris, une cabine de douche à porte battante, un plan de toilette blanc, buanderie, meuble simple vasque et meuble-lavabo sur pied.
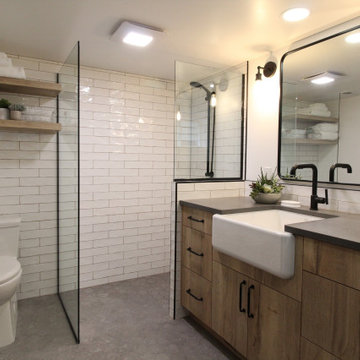
Exemple d'une salle d'eau chic en bois vieilli de taille moyenne avec un placard à porte plane, une douche à l'italienne, WC à poser, un carrelage blanc, des carreaux de céramique, un mur blanc, un sol en carrelage de céramique, un lavabo encastré, un plan de toilette en quartz modifié, un sol gris, aucune cabine, un plan de toilette gris, buanderie, meuble simple vasque et meuble-lavabo encastré.
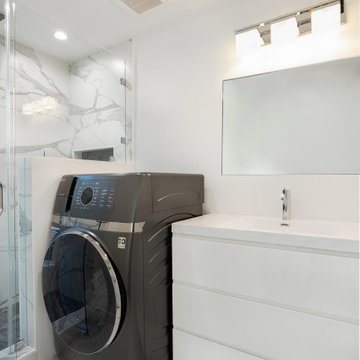
A classical garage conversion to an ADU (Guest unit). This 524sq. garage was a prime candidate for such a transformation due to the extra 100+sq. that is not common with most detached garage units.
This extra room allowed us to design the perfect layout of 1br+1.5bath.
The bathrooms were designed in the classical European layout of main bathroom to house the shower, the vanity and the laundry machines while a secondary smaller room houses the toilet and an additional small wall mounted vanity, this layout is perfect for entertaining guest in the small backyard guest unit.
The kitchen is a single line setup with room for full size appliances.
The main Livingroom and kitchen area boasts high ceiling with exposed Elder wood beam cover and many windows to welcome the southern sun rays into the living space.
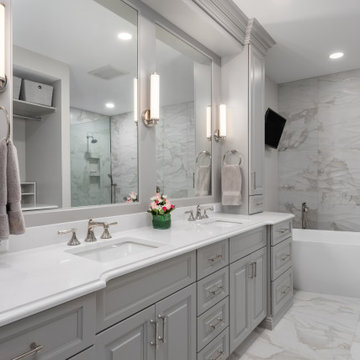
Exemple d'une grande salle de bain principale chic avec un placard avec porte à panneau surélevé, des portes de placard grises, une baignoire indépendante, une douche ouverte, un carrelage blanc, des carreaux de porcelaine, un mur gris, un sol en carrelage de porcelaine, un lavabo encastré, un plan de toilette en quartz modifié, un sol blanc, aucune cabine, un plan de toilette blanc, buanderie, meuble double vasque et meuble-lavabo encastré.
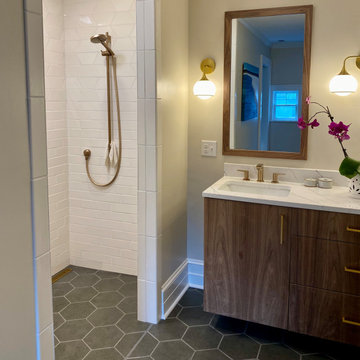
Masterbath remodel in the West End neighborhood of Winston-Salem.
Exemple d'une salle de bain principale chic en bois brun de taille moyenne avec un placard à porte plane, une douche à l'italienne, WC séparés, un carrelage blanc, un carrelage métro, un mur beige, un sol en carrelage de porcelaine, un lavabo encastré, un plan de toilette en marbre, un sol gris, aucune cabine, un plan de toilette blanc, buanderie, meuble double vasque et meuble-lavabo sur pied.
Exemple d'une salle de bain principale chic en bois brun de taille moyenne avec un placard à porte plane, une douche à l'italienne, WC séparés, un carrelage blanc, un carrelage métro, un mur beige, un sol en carrelage de porcelaine, un lavabo encastré, un plan de toilette en marbre, un sol gris, aucune cabine, un plan de toilette blanc, buanderie, meuble double vasque et meuble-lavabo sur pied.
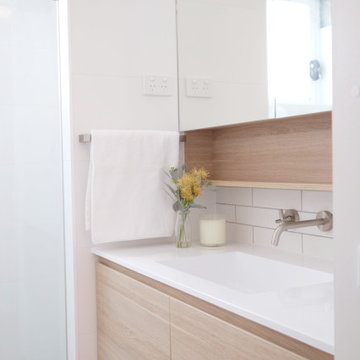
Contemporary Cottage bathroom design.
Features brushed nickel tapware, white subway tiles on splashback, open shower, mirrored shaving cabinets, heated towel rail and built in vanity with drawers. As well as statement floor tiles with a heritage style to match the style of the original cottage.

Both eclectic and refined, the bathrooms at our Summer Hill project are unique and reflects the owners lifestyle. Beach style, yet unequivocally elegant the floors feature encaustic concrete tiles paired with elongated white subway tiles. Aged brass taper by Brodware is featured as is a freestanding black bath and fittings and a custom made timber vanity.
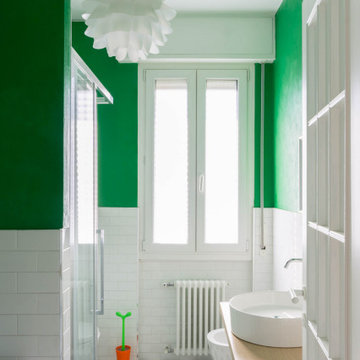
Aménagement d'une petite salle d'eau moderne en bois clair avec un placard sans porte, une douche d'angle, WC à poser, un carrelage blanc, des carreaux de céramique, un mur vert, un sol en carrelage de céramique, une vasque, un plan de toilette en bois, un sol noir, une cabine de douche à porte coulissante, un plan de toilette marron, buanderie, meuble simple vasque et meuble-lavabo suspendu.
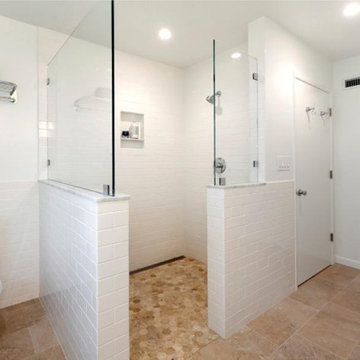
The whole ground floor of this mid-century 2 BR/1BA was unimproved garage space. Only one parking space was required by the S.F. Planning Code so the rest could be transformed into a suite for guests as well as a laundry room for this busy family.
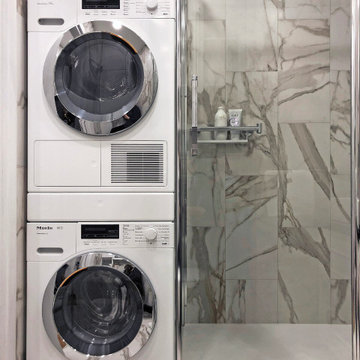
В компактной душевой расположилась колонна из техники
Inspiration pour une petite salle d'eau traditionnelle avec une douche à l'italienne, un carrelage blanc, une cabine de douche à porte battante, un plan de toilette noir, buanderie, des carreaux de céramique, un mur blanc et meuble-lavabo suspendu.
Inspiration pour une petite salle d'eau traditionnelle avec une douche à l'italienne, un carrelage blanc, une cabine de douche à porte battante, un plan de toilette noir, buanderie, des carreaux de céramique, un mur blanc et meuble-lavabo suspendu.
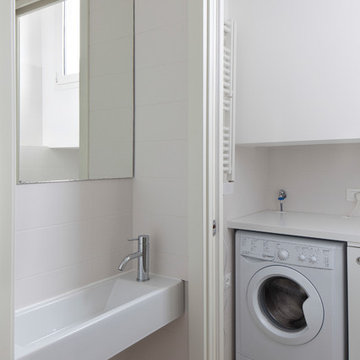
sergio magnano
Cette photo montre une petite salle d'eau tendance avec un placard à porte vitrée, des portes de placard blanches, WC à poser, un carrelage blanc, un mur blanc, un sol en carrelage de céramique, un sol blanc et buanderie.
Cette photo montre une petite salle d'eau tendance avec un placard à porte vitrée, des portes de placard blanches, WC à poser, un carrelage blanc, un mur blanc, un sol en carrelage de céramique, un sol blanc et buanderie.

In this expansive marble-clad bathroom, elegance meets modern sophistication. The space is adorned with luxurious marble finishes, creating a sense of opulence. A glass door adds a touch of contemporary flair, allowing natural light to cascade over the polished surfaces. The inclusion of two sinks enhances functionality, embodying a perfect blend of style and practicality in this lavishly appointed bathroom.
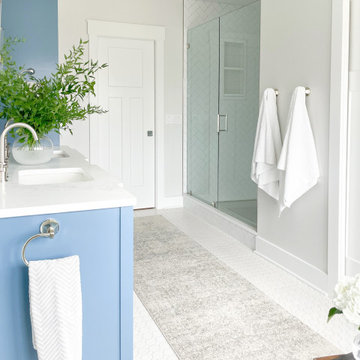
Shop My Design here: https://www.designbychristinaperry.com/historic-edgefield-project-primary-bathroom/

Notre projet Jaurès est incarne l’exemple du cocon parfait pour une petite famille.
Une pièce de vie totalement ouverte mais avec des espaces bien séparés. On retrouve le blanc et le bois en fil conducteur. Le bois, aux sous-tons chauds, se retrouve dans le parquet, la table à manger, les placards de cuisine ou les objets de déco. Le tout est fonctionnel et bien pensé.
Dans tout l’appartement, on retrouve des couleurs douces comme le vert sauge ou un bleu pâle, qui nous emportent dans une ambiance naturelle et apaisante.
Un nouvel intérieur parfait pour cette famille qui s’agrandit.
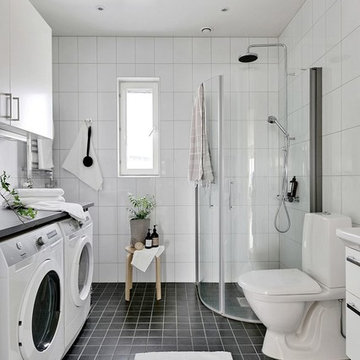
Gustav Aldin
Cette photo montre une salle d'eau scandinave avec une douche d'angle, WC séparés, un carrelage blanc, un sol noir et buanderie.
Cette photo montre une salle d'eau scandinave avec une douche d'angle, WC séparés, un carrelage blanc, un sol noir et buanderie.
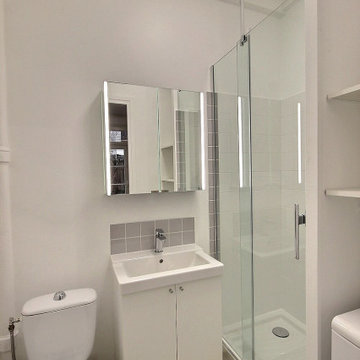
Inspiration pour une petite salle de bain grise et blanche traditionnelle avec un placard à porte plane, des portes de placard blanches, WC à poser, un carrelage blanc, un mur blanc, un sol en carrelage de porcelaine, un lavabo de ferme, un sol beige, une cabine de douche à porte coulissante, un plan de toilette blanc, buanderie et meuble simple vasque.
Idées déco de salles de bain avec un carrelage blanc et buanderie
4