Idées déco de salles de bain avec un carrelage blanc et carreaux de ciment au sol
Trier par :
Budget
Trier par:Populaires du jour
61 - 80 sur 5 019 photos
1 sur 3
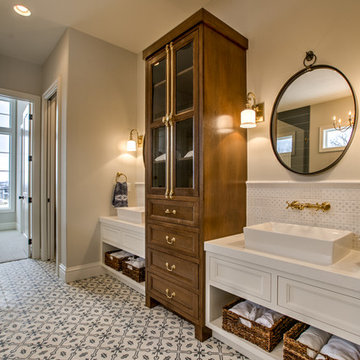
Exemple d'une grande salle de bain principale nature avec un placard avec porte à panneau encastré, des portes de placard blanches, un carrelage blanc, un mur gris, une vasque, un sol multicolore, un plan de toilette blanc, des carreaux de céramique et carreaux de ciment au sol.
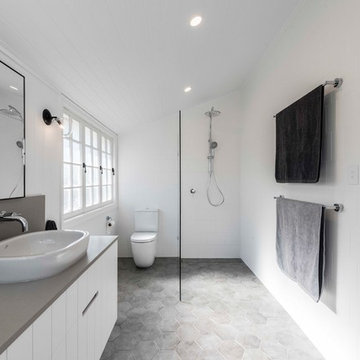
Cette image montre une salle de bain principale design avec une douche ouverte, un carrelage blanc, aucune cabine, un plan de toilette gris, des portes de placard blanches, WC à poser, des carreaux de céramique, un mur blanc, carreaux de ciment au sol, un lavabo posé et un sol gris.

Aménagement d'une petite salle d'eau contemporaine avec un placard à porte shaker, des portes de placard blanches, une douche d'angle, un carrelage gris, un carrelage blanc, des carreaux de porcelaine, un mur gris, carreaux de ciment au sol, un lavabo encastré, un plan de toilette en marbre, un sol multicolore, une cabine de douche à porte battante et un plan de toilette gris.
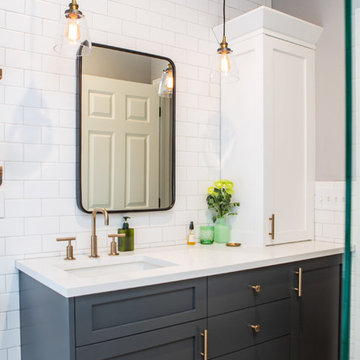
Cette photo montre une petite douche en alcôve principale chic avec un placard à porte plane, des portes de placard grises, WC à poser, un carrelage blanc, des carreaux de céramique, un mur gris, carreaux de ciment au sol, un lavabo encastré, un plan de toilette en quartz modifié, un sol multicolore, une cabine de douche à porte battante et un plan de toilette blanc.
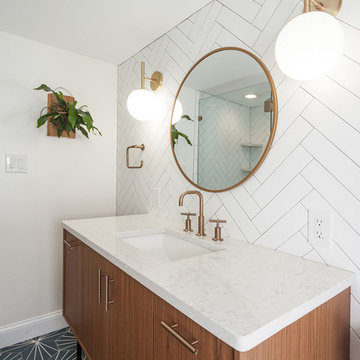
mid century modern bathroom design.
herringbone tiles, brick wall, cement floor tiles, gold fixtures, round mirror and globe scones.
corner shower with subway tiles and penny tiles.

Master suite addition to an existing 20's Spanish home in the heart of Sherman Oaks, approx. 300+ sq. added to this 1300sq. home to provide the needed master bedroom suite. the large 14' by 14' bedroom has a 1 lite French door to the back yard and a large window allowing much needed natural light, the new hardwood floors were matched to the existing wood flooring of the house, a Spanish style arch was done at the entrance to the master bedroom to conform with the rest of the architectural style of the home.
The master bathroom on the other hand was designed with a Scandinavian style mixed with Modern wall mounted toilet to preserve space and to allow a clean look, an amazing gloss finish freestanding vanity unit boasting wall mounted faucets and a whole wall tiled with 2x10 subway tile in a herringbone pattern.
For the floor tile we used 8x8 hand painted cement tile laid in a pattern pre determined prior to installation.
The wall mounted toilet has a huge open niche above it with a marble shelf to be used for decoration.
The huge shower boasts 2x10 herringbone pattern subway tile, a side to side niche with a marble shelf, the same marble material was also used for the shower step to give a clean look and act as a trim between the 8x8 cement tiles and the bark hex tile in the shower pan.
Notice the hidden drain in the center with tile inserts and the great modern plumbing fixtures in an old work antique bronze finish.
A walk-in closet was constructed as well to allow the much needed storage space.
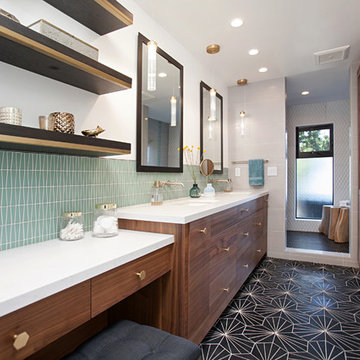
Uniquely Bold in Ocean Beach, CA | Photo Credit: Jackson Design and Remodeling
Cette photo montre une douche en alcôve principale tendance en bois brun avec un placard à porte plane, un carrelage vert, un carrelage blanc, un mur blanc, carreaux de ciment au sol, un lavabo encastré, un sol noir et aucune cabine.
Cette photo montre une douche en alcôve principale tendance en bois brun avec un placard à porte plane, un carrelage vert, un carrelage blanc, un mur blanc, carreaux de ciment au sol, un lavabo encastré, un sol noir et aucune cabine.
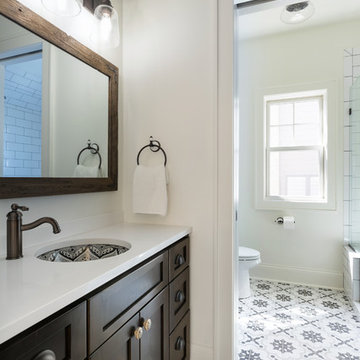
A guest bath is punctuated by accents of black in the cement tile floor and painted sink. A dark stain on the cabinetry is complimented by the compass knobs from Anthroplogie. Photo by Spacecrafting
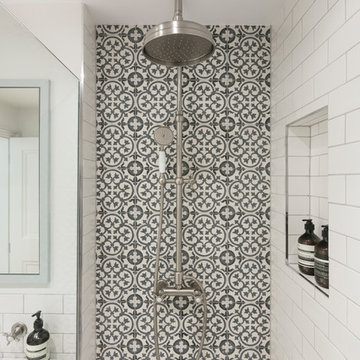
Photo by Nathalie Priem
Black and white cement tiled shower, designed by Freeman & Whitehouse.
Idée de décoration pour une petite salle d'eau nordique avec une douche ouverte, un carrelage blanc, des carreaux de béton, un mur blanc, carreaux de ciment au sol, un lavabo suspendu, un sol blanc et aucune cabine.
Idée de décoration pour une petite salle d'eau nordique avec une douche ouverte, un carrelage blanc, des carreaux de béton, un mur blanc, carreaux de ciment au sol, un lavabo suspendu, un sol blanc et aucune cabine.
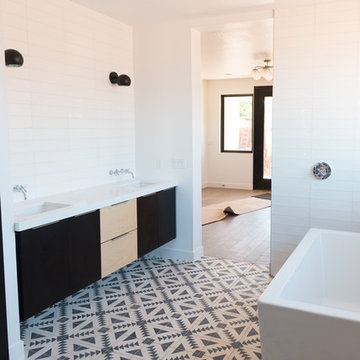
Vintage Revivals
Inspiration pour une grande salle de bain principale design avec un carrelage blanc, carreaux de ciment au sol, un sol noir, un placard à porte plane, des portes de placard noires, une baignoire indépendante, un mur blanc et un lavabo encastré.
Inspiration pour une grande salle de bain principale design avec un carrelage blanc, carreaux de ciment au sol, un sol noir, un placard à porte plane, des portes de placard noires, une baignoire indépendante, un mur blanc et un lavabo encastré.
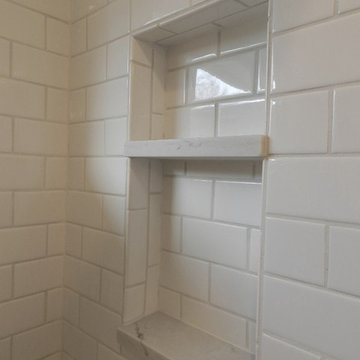
Inspiration pour une salle de bain rustique avec un placard à porte shaker, des portes de placard blanches, une baignoire en alcôve, un combiné douche/baignoire, WC séparés, un carrelage blanc, un carrelage métro, un mur beige, carreaux de ciment au sol, un lavabo encastré et un plan de toilette en marbre.
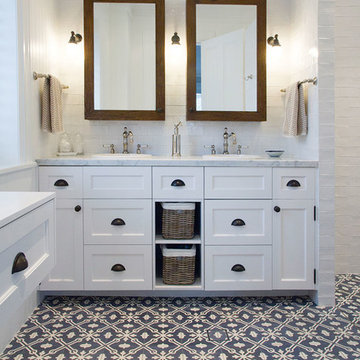
Beautiful classic tapware from Perrin & Rowe adorns the bathrooms and laundry of this urban family home.Perrin & Rowe tapware from The English Tapware Company. The mirrored medicine cabinets were custom made by Mark Wardle, the lights are from Edison Light Globes, the wall tiles are from Tera Nova and the floor tiles are from Earp Bros.
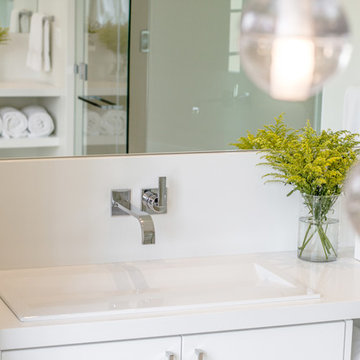
Arlington, Virginia Modern Kitchen and Bathroom
#JenniferGilmer
http://www.gilmerkitchens.com/

Exemple d'une douche en alcôve principale nature en bois brun de taille moyenne avec un placard à porte shaker, WC à poser, un carrelage blanc, des carreaux de céramique, un mur blanc, carreaux de ciment au sol, un lavabo encastré, un plan de toilette en quartz modifié, un sol gris, une cabine de douche à porte battante, un plan de toilette gris, meuble double vasque et meuble-lavabo encastré.

Exemple d'une grande salle de bain principale moderne avec un placard à porte shaker, des portes de placard beiges, une baignoire indépendante, une douche d'angle, WC à poser, un carrelage blanc, des carreaux de béton, un mur blanc, carreaux de ciment au sol, un lavabo encastré, un plan de toilette en quartz modifié, un sol gris, une cabine de douche à porte battante, un plan de toilette blanc, meuble double vasque et meuble-lavabo sur pied.

Owners bathroom
Réalisation d'une salle de bain principale craftsman de taille moyenne avec une baignoire indépendante, une douche d'angle, un carrelage blanc, des carreaux de céramique, un mur gris, carreaux de ciment au sol, un sol multicolore, une cabine de douche à porte battante, buanderie, un placard à porte shaker, des portes de placard grises, un plan de toilette en quartz, un plan de toilette blanc, meuble double vasque et meuble-lavabo encastré.
Réalisation d'une salle de bain principale craftsman de taille moyenne avec une baignoire indépendante, une douche d'angle, un carrelage blanc, des carreaux de céramique, un mur gris, carreaux de ciment au sol, un sol multicolore, une cabine de douche à porte battante, buanderie, un placard à porte shaker, des portes de placard grises, un plan de toilette en quartz, un plan de toilette blanc, meuble double vasque et meuble-lavabo encastré.

This home was a blend of modern and traditional, mixed finishes, classic subway tiles, and ceramic light fixtures. The kitchen was kept bright and airy with high-end appliances for the avid cook and homeschooling mother. As an animal loving family and owner of two furry creatures, we added a little whimsy with cat wallpaper in their laundry room.

Contemporary take on a traditional family bathroom mixing classic style bathroom furniture from Burlington with encaustic cement hexagon floor tiles and a bright blue on the walls. Metro tiles laid in chevron formation on the walls and bath panel make the bathroom relevant and stylish
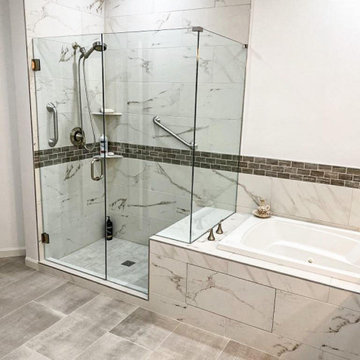
Excited to share with you a new bathroom project we’ve completed for a client in Kirkland featuring brand new shower glass, Carrara marble wall, patterned tile floor, new bathroom fixtures, new tub, and vanity. This is definitely a trend continuing into 2020, an emphasis on minimalism yet sophisticated design.
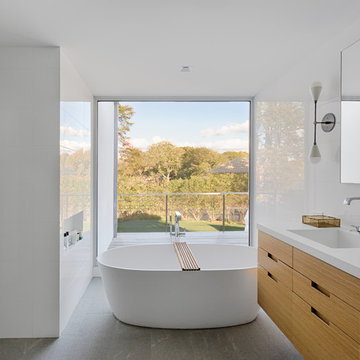
A lot of glass and mirror surfaces add some shine to this bathroom interior. Despite its small size, the room looks spacious and light and is always filled with fresh clean air thanks to the large window.
In the room, you can see a few cabinets with sparkling surfaces, a beautifully decorated sink, and a freestanding bathtub that make the room not only amazing, but also fully functional.
Don’t miss the chance to make your bathroom stand out and surprise your guests with its unusual interior design with our professional specialists!
Idées déco de salles de bain avec un carrelage blanc et carreaux de ciment au sol
4