Idées déco de salles de bain avec un carrelage blanc et du carrelage en travertin
Trier par :
Budget
Trier par:Populaires du jour
21 - 40 sur 99 photos
1 sur 3
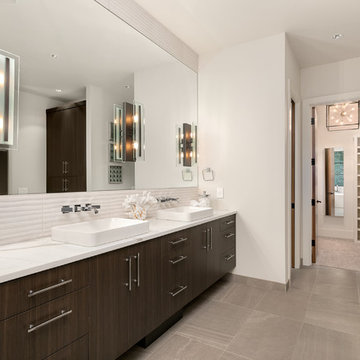
Caleb Vandemeer
Cette photo montre une salle de bain tendance avec un placard à porte plane, des portes de placard marrons, un carrelage blanc, du carrelage en travertin, un mur blanc, une vasque, un sol beige et un plan de toilette blanc.
Cette photo montre une salle de bain tendance avec un placard à porte plane, des portes de placard marrons, un carrelage blanc, du carrelage en travertin, un mur blanc, une vasque, un sol beige et un plan de toilette blanc.
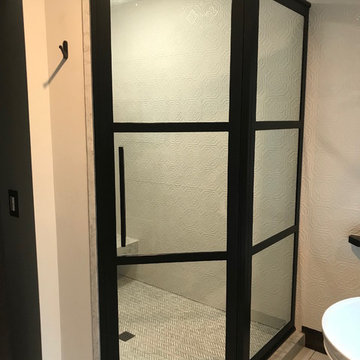
The client is a commercial designer by trade, so she was able to grasp and, in some cases, directly purchase precisely what she wanted style-wise. She chose the fantastic lighting fixture above the freestanding tub, and the beautiful wood and granite mixed vanity with black farmhouse-style faucets. The barn door entry was quite a find! She discovered it at an antique store. Admittedly, it was quite beaten up and dirty. We pulled the glass off, cleaned it up, stained it, and then we put it all back together. She talentedly selected most everything; we merely followed her drawings and wishes. Since she is a designer, she has a keen attention to detail. Many things had to be custom made, which takes more time and effort. The results, though, are breathtaking and worth it!
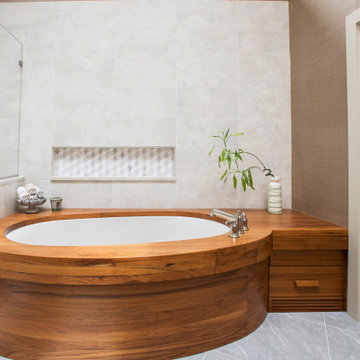
Modern custom teak bathtub with built-in drawers and seating area.
Inspiration pour une salle de bain principale minimaliste avec une douche à l'italienne, un carrelage blanc, un mur marron, une cabine de douche à porte battante, une baignoire indépendante et du carrelage en travertin.
Inspiration pour une salle de bain principale minimaliste avec une douche à l'italienne, un carrelage blanc, un mur marron, une cabine de douche à porte battante, une baignoire indépendante et du carrelage en travertin.
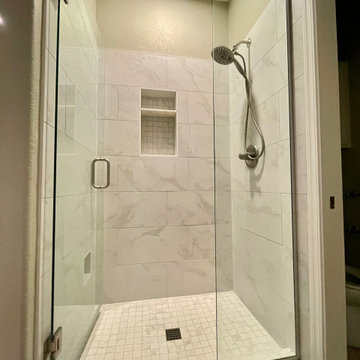
It was great working with Al & Lucy on their shower remodel in Ahwatukee. They wanted to renovate the outdated shower and restore the space giving it a new and brighter presence.
Here are some of the items they had us complete for the shower remodel:
Removed shower walls, shower floor, shower glass, and shower head with trim & valve;
Installed a custom shower with new marbled white tiles;
Installed a new wall niche and new shaving foot niche;
Installed new tile shower floor;
Installed a new frameless tempered glass shower door.
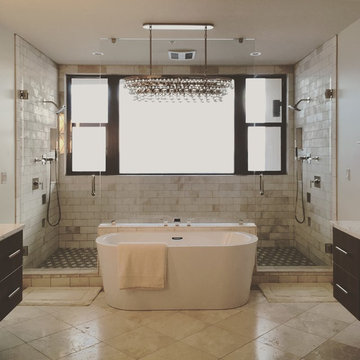
Cette image montre une salle de bain principale design de taille moyenne avec un placard à porte plane, des portes de placard grises, une baignoire indépendante, une douche double, WC séparés, un carrelage blanc, du carrelage en travertin, un mur blanc, un sol en travertin, un lavabo encastré, un plan de toilette en quartz, un sol beige et une cabine de douche à porte battante.
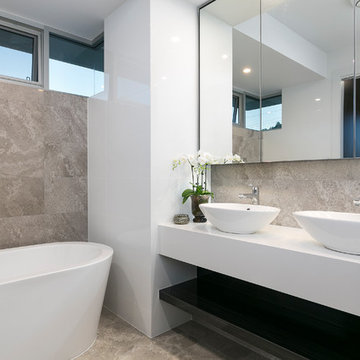
The perfect home for entertaining all year round.
A breathtaking home perfectly tailored for family living and indoor-outdoor entertaining.
Architecturally designed by Klemm Homes and stylishly decorated by Carmel Siciliano.
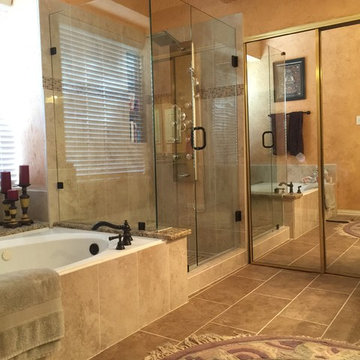
Ceramic tile on shower wall and floor, shower panel system, Goerges tile work on the floor
Cette image montre une grande salle de bain principale traditionnelle avec un placard avec porte à panneau surélevé, des portes de placard blanches, une douche ouverte, un carrelage blanc, du carrelage en travertin, un mur gris, un sol en carrelage de porcelaine, un lavabo encastré, un plan de toilette en quartz, un sol gris, une cabine de douche à porte battante et un plan de toilette blanc.
Cette image montre une grande salle de bain principale traditionnelle avec un placard avec porte à panneau surélevé, des portes de placard blanches, une douche ouverte, un carrelage blanc, du carrelage en travertin, un mur gris, un sol en carrelage de porcelaine, un lavabo encastré, un plan de toilette en quartz, un sol gris, une cabine de douche à porte battante et un plan de toilette blanc.
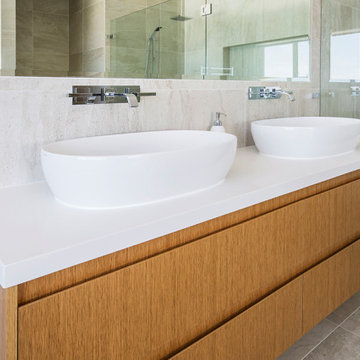
Exemple d'une grande salle de bain principale moderne en bois clair avec un placard en trompe-l'oeil, une baignoire indépendante, une douche double, WC à poser, un carrelage blanc, du carrelage en travertin, un mur beige, un sol en calcaire, une vasque, un plan de toilette en quartz modifié, un sol beige, une cabine de douche à porte battante, un plan de toilette blanc, meuble double vasque, meuble-lavabo suspendu et un plafond à caissons.
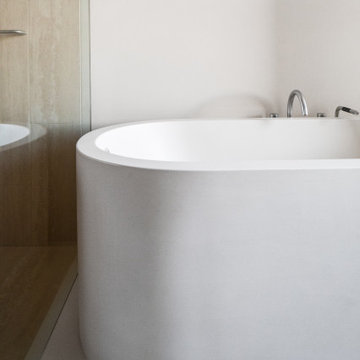
Idée de décoration pour une grande salle de bain principale design avec un placard à porte plane, des portes de placard blanches, une baignoire indépendante, un combiné douche/baignoire, un carrelage blanc, du carrelage en travertin, un mur blanc, un sol en travertin, un lavabo intégré, un plan de toilette en béton, une cabine de douche à porte battante, un plan de toilette blanc, meuble double vasque et meuble-lavabo suspendu.
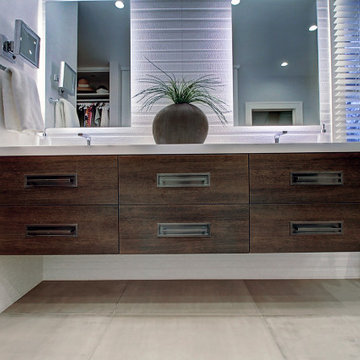
A simple and open floor plan with high quality materials complements this historic home’s streamlined and contemporary tastes. A floating vanity and focal chandelier, thanks to CT Design (interiors), contrast and balance the historic character of sloping roofs and traditional mullions, bringing fresh life to this master retreat.
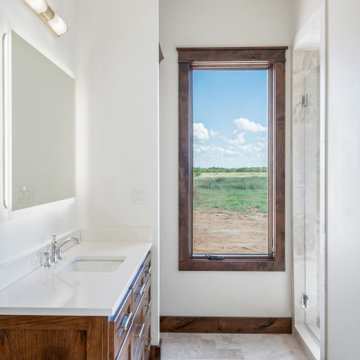
Modern farmhouse bathroom, with soaking tub under window, custom shelving and travertine tile.
Inspiration pour une grande douche en alcôve principale rustique en bois brun avec un placard en trompe-l'oeil, une baignoire posée, WC séparés, un carrelage blanc, du carrelage en travertin, un mur blanc, un sol en travertin, un plan de toilette en quartz, un sol blanc, une cabine de douche à porte battante, un plan de toilette blanc, meuble double vasque, meuble-lavabo encastré, un plafond voûté et un lavabo encastré.
Inspiration pour une grande douche en alcôve principale rustique en bois brun avec un placard en trompe-l'oeil, une baignoire posée, WC séparés, un carrelage blanc, du carrelage en travertin, un mur blanc, un sol en travertin, un plan de toilette en quartz, un sol blanc, une cabine de douche à porte battante, un plan de toilette blanc, meuble double vasque, meuble-lavabo encastré, un plafond voûté et un lavabo encastré.
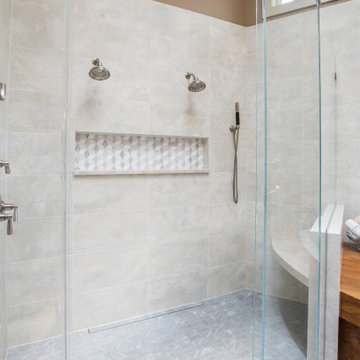
Master bath shower with multiple shower heads and indented soap shelf with patterned tile backsplash, small tile flooring, and a corner shower seat
Exemple d'une salle de bain principale moderne avec une douche à l'italienne, un carrelage blanc, un mur marron, une cabine de douche à porte battante, un banc de douche, une baignoire indépendante et du carrelage en travertin.
Exemple d'une salle de bain principale moderne avec une douche à l'italienne, un carrelage blanc, un mur marron, une cabine de douche à porte battante, un banc de douche, une baignoire indépendante et du carrelage en travertin.
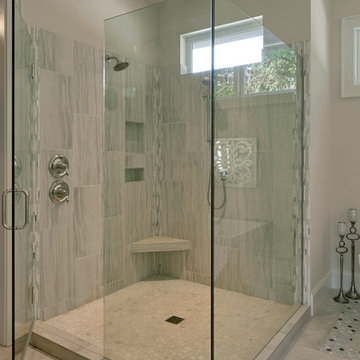
Dale Lang NW ARCHITECTURAL PHOTOGRAPHY
Cette photo montre une salle de bain principale chic de taille moyenne avec un placard à porte affleurante, des portes de placard beiges, une baignoire indépendante, une douche d'angle, WC séparés, un carrelage beige, un carrelage gris, un carrelage blanc, du carrelage en travertin, un mur beige, un sol en travertin, un lavabo encastré et un plan de toilette en marbre.
Cette photo montre une salle de bain principale chic de taille moyenne avec un placard à porte affleurante, des portes de placard beiges, une baignoire indépendante, une douche d'angle, WC séparés, un carrelage beige, un carrelage gris, un carrelage blanc, du carrelage en travertin, un mur beige, un sol en travertin, un lavabo encastré et un plan de toilette en marbre.
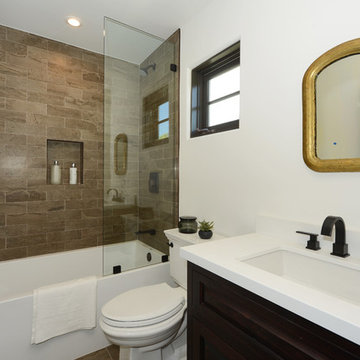
neutral colors and antique bronze fixtures, with attention given to niches for products for shower and ledges for bath
- Home sold for $10 million. Hancock Homes Realty
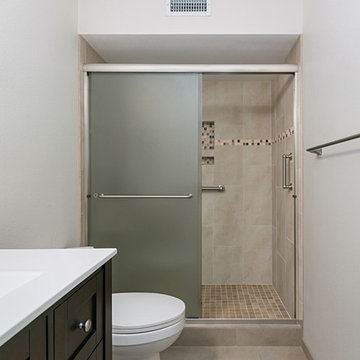
This master bathroom remodel got a nice modern upgrade! A new vanity was adding with a single sink. A nice walk in shower with neutral tiling and nook. Overall this bathroom looks amazing and gives the home an original feel. Photos by Preview First
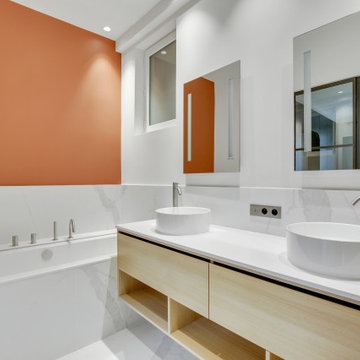
Inspiration pour une grande salle de bain principale traditionnelle avec un placard à porte affleurante, des portes de placard marrons, une baignoire encastrée, un espace douche bain, un carrelage blanc, du carrelage en travertin, un mur rouge, un sol en marbre, un lavabo posé, un plan de toilette en marbre, un sol blanc, aucune cabine, un plan de toilette blanc, une niche, meuble double vasque et meuble-lavabo encastré.
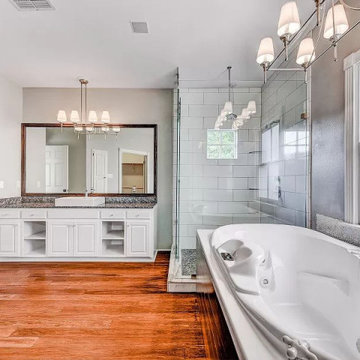
Master bath with wood floors, large Jacuzzi tub, glass walled corner shower.
Idées déco pour une salle de bain principale campagne de taille moyenne avec un placard avec porte à panneau surélevé, des portes de placard blanches, une douche d'angle, un carrelage blanc, du carrelage en travertin, un mur gris, un sol en carrelage imitation parquet, un plan vasque, un plan de toilette en bois, un sol blanc, une cabine de douche à porte battante, un plan de toilette noir, meuble simple vasque et meuble-lavabo encastré.
Idées déco pour une salle de bain principale campagne de taille moyenne avec un placard avec porte à panneau surélevé, des portes de placard blanches, une douche d'angle, un carrelage blanc, du carrelage en travertin, un mur gris, un sol en carrelage imitation parquet, un plan vasque, un plan de toilette en bois, un sol blanc, une cabine de douche à porte battante, un plan de toilette noir, meuble simple vasque et meuble-lavabo encastré.
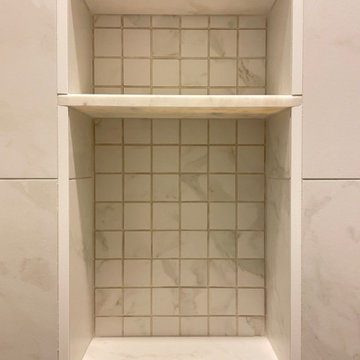
It was great working with Al & Lucy on their shower remodel in Ahwatukee. They wanted to renovate the outdated shower and restore the space giving it a new and brighter presence.
Here are some of the items they had us complete for the shower remodel:
Removed shower walls, shower floor, shower glass, and shower head with trim & valve;
Installed a custom shower with new marbled white tiles;
Installed a new wall niche and new shaving foot niche;
Installed new tile shower floor;
Installed a new frameless tempered glass shower door.
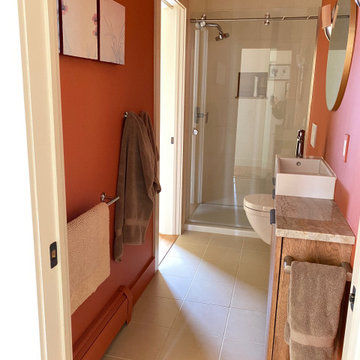
Tiny bathroom needed a full redesign to function best. Replaced tub with walk-in shower, wall-mount toilet and custom vanity to improve mobility in the small space. See before photo.
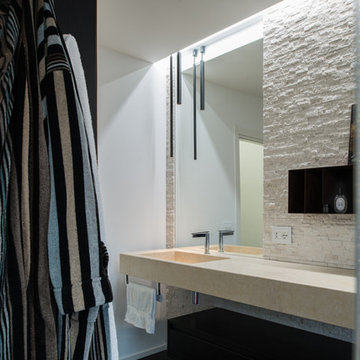
I due corpi illuminanti a sospensione, con forma cilindrica, sono stati pensati al fine di garantire un'illuminazione più dolce focalizzata sul lavabo (da utilizzare la notte quando ci si alza e troppa luce potrebbe infastidire la vista).
Progettazione e DL: Quadrastudio
Fotografia: Simone Tommasini
Idées déco de salles de bain avec un carrelage blanc et du carrelage en travertin
2