Idées déco de salles de bain avec un carrelage blanc et mosaïque
Trier par :
Budget
Trier par:Populaires du jour
241 - 260 sur 5 387 photos
1 sur 3
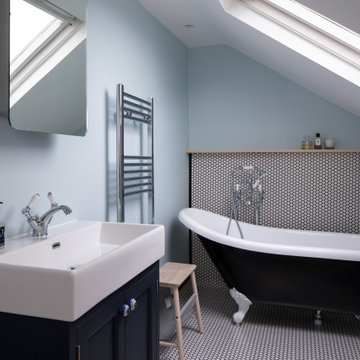
The small and shabby shower was removed to make room for a free-standing bath, giving the en-suite a fresh and cosy atmosphere.
Réalisation d'une salle de bain principale tradition de taille moyenne avec un mur bleu, des portes de placard noires, un placard à porte shaker, une baignoire sur pieds, un carrelage blanc, mosaïque, un sol en carrelage de terre cuite, un plan vasque, un sol blanc et aucune cabine.
Réalisation d'une salle de bain principale tradition de taille moyenne avec un mur bleu, des portes de placard noires, un placard à porte shaker, une baignoire sur pieds, un carrelage blanc, mosaïque, un sol en carrelage de terre cuite, un plan vasque, un sol blanc et aucune cabine.
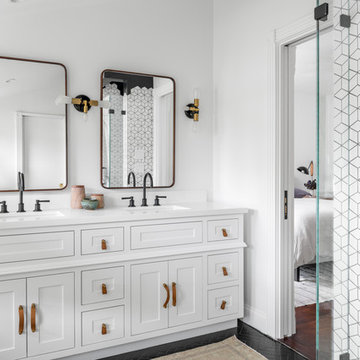
leather cab pulls, mid centry modern sconces, shaker style inset cab.
Cette image montre une salle de bain traditionnelle avec un placard à porte shaker, des portes de placard blanches, un carrelage blanc, mosaïque, un mur blanc, un lavabo encastré, un sol noir, un plan de toilette blanc et meuble double vasque.
Cette image montre une salle de bain traditionnelle avec un placard à porte shaker, des portes de placard blanches, un carrelage blanc, mosaïque, un mur blanc, un lavabo encastré, un sol noir, un plan de toilette blanc et meuble double vasque.
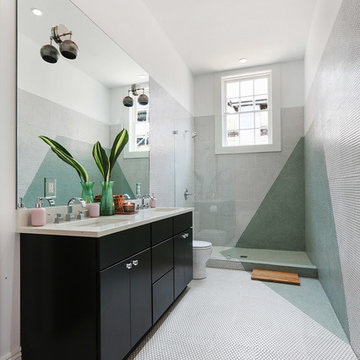
Cette image montre une salle de bain design avec un placard à porte plane, des portes de placard noires, une douche ouverte, un carrelage vert, un carrelage blanc, mosaïque, un mur blanc, un sol en carrelage de terre cuite, un lavabo encastré, un sol blanc, aucune cabine et un plan de toilette beige.
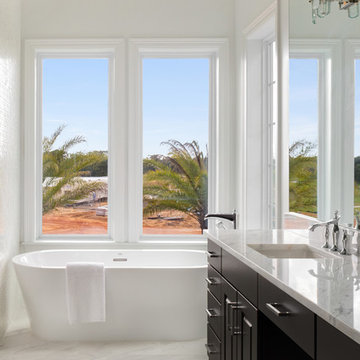
Elegant and relaxing bathroom with one way tinted windows. This double vanity services a secondary master bedroom
Cette photo montre une douche en alcôve principale tendance de taille moyenne avec un placard avec porte à panneau surélevé, des portes de placard noires, une baignoire indépendante, WC séparés, un carrelage blanc, mosaïque, un mur blanc, un sol en carrelage de porcelaine, un lavabo encastré, un plan de toilette en marbre, un sol blanc, une cabine de douche à porte battante, un plan de toilette blanc, un banc de douche, meuble double vasque et meuble-lavabo encastré.
Cette photo montre une douche en alcôve principale tendance de taille moyenne avec un placard avec porte à panneau surélevé, des portes de placard noires, une baignoire indépendante, WC séparés, un carrelage blanc, mosaïque, un mur blanc, un sol en carrelage de porcelaine, un lavabo encastré, un plan de toilette en marbre, un sol blanc, une cabine de douche à porte battante, un plan de toilette blanc, un banc de douche, meuble double vasque et meuble-lavabo encastré.
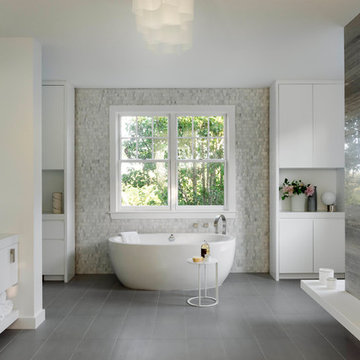
The Watermill House is a beautiful example of a classic Hamptons wood shingle style home. The design and renovation would maintain the character of the exterior while transforming the interiors to create an open and airy getaway for a busy and active family. The house comfortably sits within its one acre lot surrounded by tall hedges, old growth trees, and beautiful hydrangeas. The landscape influenced the design approach of the main floor interiors. Walls were removed and the kitchen was relocated to the front of the house to create an open plan for better flow and views to both the front and rear yards. The kitchen was designed to be both practical and beautiful. The u-shape design features modern appliances, white cabinetry and Corian countertops, and is anchored by a beautiful island with a knife-edge marble countertop. The island and the dining room table create a strong axis to the living room at the rear of the house. To further strengthen the connection to the outdoor decks and pool area of the rear yard, a full height sliding glass window system was installed. The clean lines and modern profiles of the window frames create unobstructed views and virtually remove the barrier between the interior and exterior spaces. The open plan allowed a new sitting area to be created between the dining room and stair. A screen, comprised of vertical fins, allows for a degree of openness, while creating enough separation to make the sitting area feel comfortable and nestled in its own area. The stair at the entry of the house was redesigned to match the new elegant and sophisticated spaces connected to it. New treads were installed to articulate and contrast the soft palette of finishes of the floors, walls, and ceilings. The new metal and glass handrail was intended to reduce visual noise and create subtle reflections of light.
Photo by Guillaume Gaudet
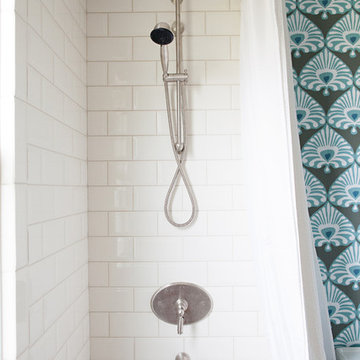
by What Shanni Saw
Idée de décoration pour une grande douche en alcôve marine pour enfant avec un placard avec porte à panneau encastré, des portes de placard blanches, une baignoire posée, WC séparés, un carrelage blanc, mosaïque, un mur multicolore, parquet foncé, un lavabo posé et un plan de toilette en quartz modifié.
Idée de décoration pour une grande douche en alcôve marine pour enfant avec un placard avec porte à panneau encastré, des portes de placard blanches, une baignoire posée, WC séparés, un carrelage blanc, mosaïque, un mur multicolore, parquet foncé, un lavabo posé et un plan de toilette en quartz modifié.
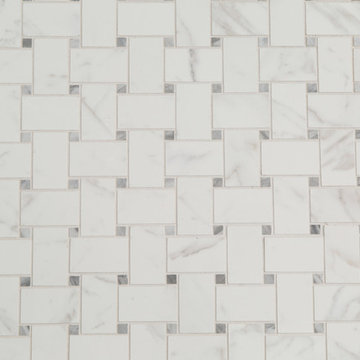
The shower floor is a basket weave marble-look porcelain mosaic.
Photography by Kyle J Caldwell
Inspiration pour une salle de bain traditionnelle avec un carrelage blanc, mosaïque et un sol en marbre.
Inspiration pour une salle de bain traditionnelle avec un carrelage blanc, mosaïque et un sol en marbre.
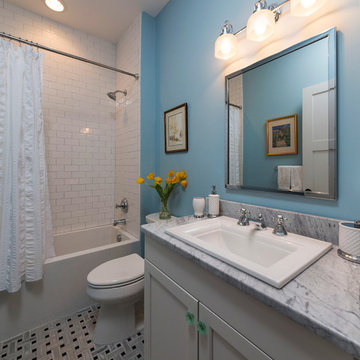
Bill Hazlegrove
Inspiration pour une petite salle de bain traditionnelle avec un lavabo posé, un placard à porte shaker, des portes de placard blanches, un plan de toilette en marbre, une baignoire en alcôve, un combiné douche/baignoire, WC séparés, un carrelage blanc, mosaïque, un mur bleu et un sol en marbre.
Inspiration pour une petite salle de bain traditionnelle avec un lavabo posé, un placard à porte shaker, des portes de placard blanches, un plan de toilette en marbre, une baignoire en alcôve, un combiné douche/baignoire, WC séparés, un carrelage blanc, mosaïque, un mur bleu et un sol en marbre.
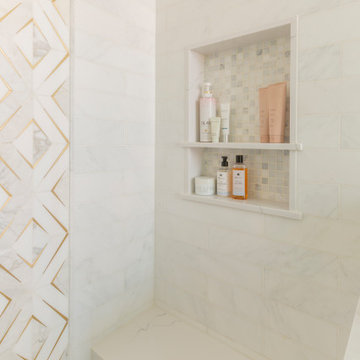
The perfect girly master bathroom, custom cabinetry in black with two gold antique mirrors, a longer one that hangs over the makeup vanity area. The cabinetry has a linen tower and we worked around the beautiful stain glass window that sits at one end of the bathroom. The floor has hexagon marble tile and the shower is complete with a shower bench, niche and gorgeous metal gold inlay mosaic tile on the feature wall.
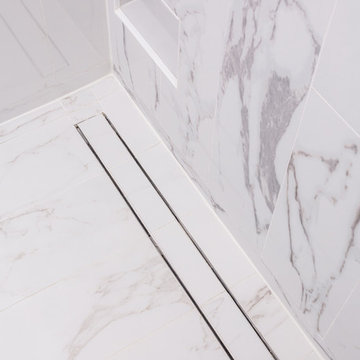
We gave the master bathroom and powder room in this Chicago home a classy look.
Project designed by Skokie renovation firm, Chi Renovation & Design - general contractors, kitchen and bath remodelers, and design & build company. They serve the Chicago area and its surrounding suburbs, with an emphasis on the North Side and North Shore. You'll find their work from the Loop through Lincoln Park, Skokie, Evanston, Wilmette, and all the way up to Lake Forest.
For more about Chi Renovation & Design, click here: https://www.chirenovation.com/
To learn more about this project, click here:
https://www.chirenovation.com/portfolio/ranch-triangle-chicago-renovation/
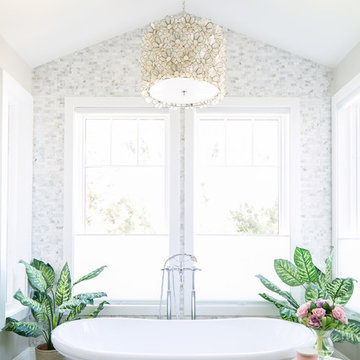
Inspiration pour une salle de bain traditionnelle avec une baignoire indépendante, un carrelage gris, un carrelage blanc, mosaïque, un mur blanc et un sol marron.
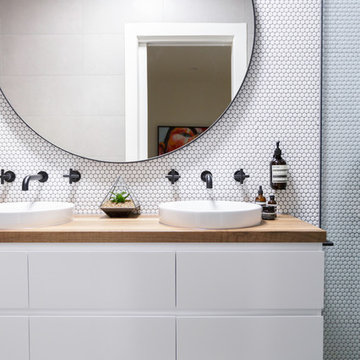
Exemple d'une salle d'eau tendance de taille moyenne avec des portes de placard blanches, une vasque, un plan de toilette en bois, un placard à porte plane, une douche à l'italienne, un carrelage blanc, mosaïque, un mur blanc, un sol gris et un plan de toilette marron.
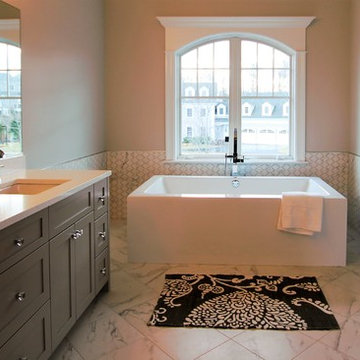
Melis Kemp
Cette photo montre une grande douche en alcôve principale chic avec un placard à porte shaker, des portes de placard grises, une baignoire indépendante, un carrelage gris, un carrelage blanc, mosaïque, un mur gris, un sol en marbre, un lavabo encastré, un plan de toilette en surface solide, un sol gris et une cabine de douche à porte battante.
Cette photo montre une grande douche en alcôve principale chic avec un placard à porte shaker, des portes de placard grises, une baignoire indépendante, un carrelage gris, un carrelage blanc, mosaïque, un mur gris, un sol en marbre, un lavabo encastré, un plan de toilette en surface solide, un sol gris et une cabine de douche à porte battante.
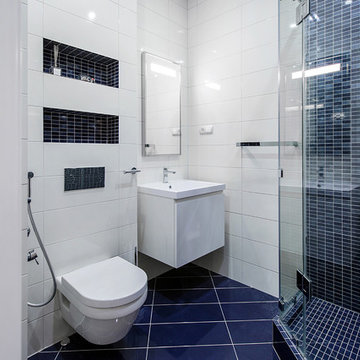
Idée de décoration pour une salle d'eau nordique avec un placard à porte plane, des portes de placard blanches, une douche d'angle, WC suspendus, un carrelage bleu, un carrelage blanc, mosaïque, un mur blanc, un lavabo suspendu et une cabine de douche à porte battante.
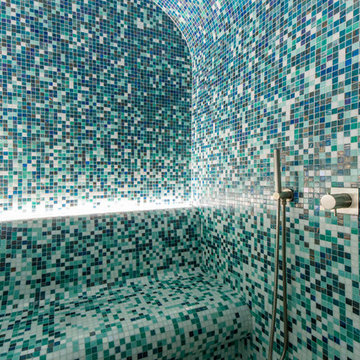
Studio 5.56
Idée de décoration pour une salle de bain méditerranéenne de taille moyenne avec un carrelage blanc, un carrelage bleu, un carrelage multicolore, un mur bleu, mosaïque et du carrelage bicolore.
Idée de décoration pour une salle de bain méditerranéenne de taille moyenne avec un carrelage blanc, un carrelage bleu, un carrelage multicolore, un mur bleu, mosaïque et du carrelage bicolore.
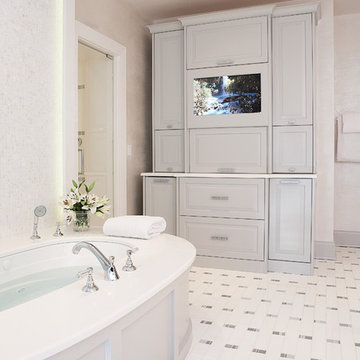
Idées déco pour une très grande salle de bain principale contemporaine avec un placard avec porte à panneau surélevé, des portes de placard blanches, une baignoire encastrée, un carrelage blanc, mosaïque, un mur blanc, un sol en carrelage de terre cuite, un plan de toilette en quartz modifié, un sol multicolore et un lavabo encastré.
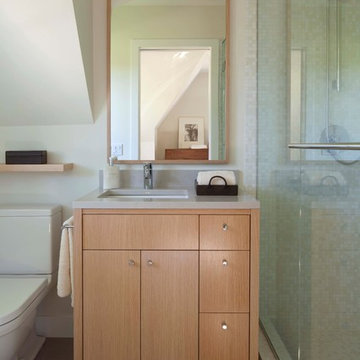
Steve Henke
Réalisation d'une douche en alcôve design en bois brun avec un lavabo encastré, un placard à porte plane, WC séparés, un carrelage blanc, mosaïque et un plan de toilette gris.
Réalisation d'une douche en alcôve design en bois brun avec un lavabo encastré, un placard à porte plane, WC séparés, un carrelage blanc, mosaïque et un plan de toilette gris.
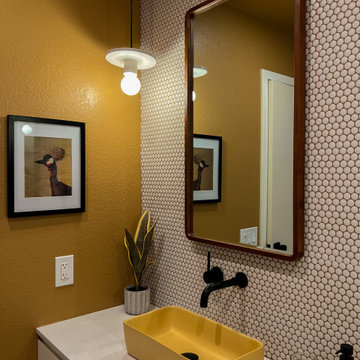
Modern moody bathroom design with ochre walls, floating style vanity and mustard concrete vessel sinks. Includes white penny tile with warm wood mirror.
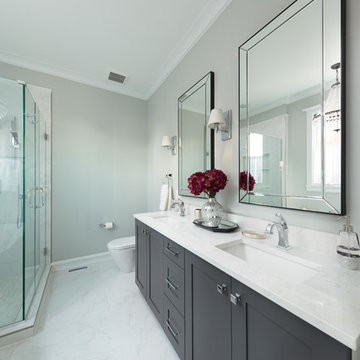
This elegant master bath was a tremendous update for this Chicago client of ours! They didn't want the bathroom to be too "current" but instead wanted a look that would last a lifetime.
We opted for bright whites and moody grays as the overall color palette, which pairs perfectly with the clean, symmetrical design. A brand new walk-in shower and free-standing tub were installed, complete with luxurious and modern finishes. Storage was also key, as we wanted the client to be able to keep their newly designed bathroom as organized as possible. A shower niche, bathtub shelf, and a custom vanity with tons of storage were the answer!
This easy to maintain master bath feel open and refreshing with a strong balance of classic and contemporary design.
Designed by Chi Renovation & Design who serve Chicago and its surrounding suburbs, with an emphasis on the North Side and North Shore. You'll find their work from the Loop through Lincoln Park, Skokie, Wilmette, and all the way up to Lake Forest.
For more about Chi Renovation & Design, click here: https://www.chirenovation.com/
To learn more about this project, click here: https://www.chirenovation.com/portfolio/chicago-master-bath-remodel/#bath-renovation
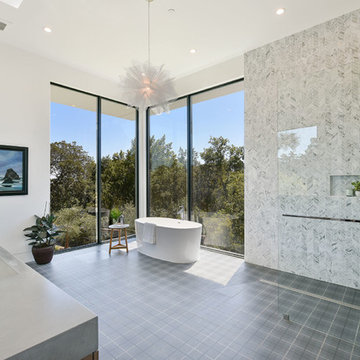
The SW-108 is a large simple and stylish bathtub with a modern oval and curved design. All of our bathtubs are made of durable white stone resin composite and available in a matte or glossy finish. This tub combines elegance, durability, and convenience with its high quality construction and chic modern design. This curved freestanding tub will surely be the center of attention and will add a modern feel to your new bathroom. Its depth from drain to overflow will give you plenty of space and comfort to enjoy a relaxed soaking bathtub experience.
Item#: SW-108
Product Size (inches): 61 L x 31.5 W x 22.4 H inches
Material: Solid Surface/Stone Resin
Color / Finish: Matte White (Glossy Optional)
Product Weight: 308.6 lbs
Water Capacity: 82 Gallons
Drain to Overflow: 15.4 Inches
FEATURES
This bathtub comes with: A complimentary pop-up drain (Does NOT include any additional piping). All of our bathtubs come equipped with an overflow. The overflow is built integral to the body of the bathtub and leads down to the drain assembly (provided for free). There is only one rough-in waste pipe necessary to drain both the overflow and drain assembly (no visible piping). Please ensure that all of the seals are tightened properly to prevent leaks before completing installation.
If you require an easier installation for our free standing bathtubs, look into purchasing the Bathtub Rough-In Drain Kit for Free Standing Bathtubs.
Idées déco de salles de bain avec un carrelage blanc et mosaïque
13