Idées déco de salles de bain avec un carrelage blanc et tomettes au sol
Trier par :
Budget
Trier par:Populaires du jour
41 - 60 sur 620 photos
1 sur 3
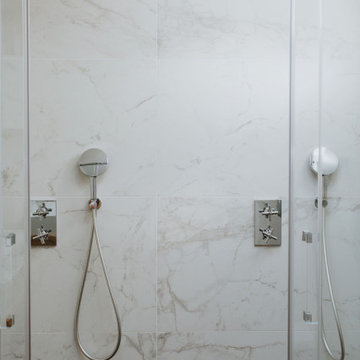
Inspiration pour une salle de bain principale et blanche et bois marine avec une douche double, WC suspendus, un carrelage blanc, du carrelage en marbre, un mur blanc, tomettes au sol, une grande vasque, un sol noir, une cabine de douche à porte coulissante, un plan de toilette blanc, une fenêtre et meuble double vasque.
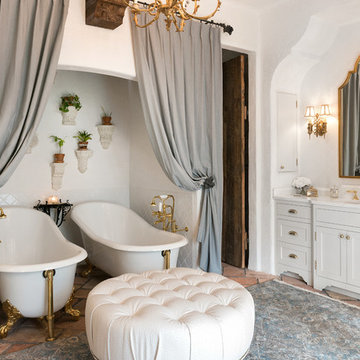
Cette photo montre une salle de bain principale méditerranéenne de taille moyenne avec un placard à porte shaker, des portes de placard blanches, une baignoire sur pieds, une douche d'angle, un carrelage blanc, des carreaux de porcelaine, tomettes au sol, un lavabo posé, un plan de toilette en marbre et un mur blanc.

Both the master bath and the guest bath were in dire need of a remodel. The guest bath was a much simpler project, basically replacing what was there in the same location with upgraded cabinets, tile, fittings fixtures and lighting. The most dramatic feature is the patterned floor tile and the navy blue painted ship lap wall behind the vanity.
The master was another project. First, we enlarged the bathroom and an adjacent closet by straightening out the walls across the entire length of the bedroom. This gave us the space to create a lovely bathroom complete with a double bowl sink, medicine cabinet, wash let toilet and a beautiful shower.
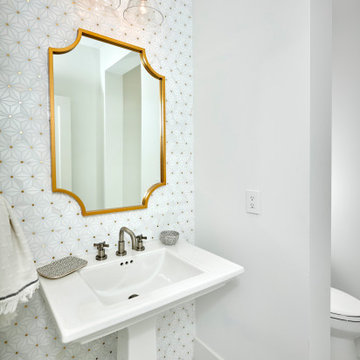
A touch of glamour with this powder bathroom. Marble and gold circles complete this to resemble stars.
Idée de décoration pour une petite salle de bain champêtre avec WC à poser, un carrelage blanc, mosaïque, un mur blanc, tomettes au sol, un lavabo de ferme, un sol blanc, meuble simple vasque et meuble-lavabo sur pied.
Idée de décoration pour une petite salle de bain champêtre avec WC à poser, un carrelage blanc, mosaïque, un mur blanc, tomettes au sol, un lavabo de ferme, un sol blanc, meuble simple vasque et meuble-lavabo sur pied.
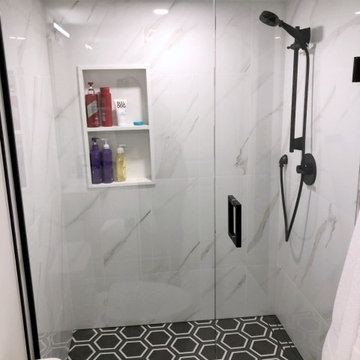
Simple yet classic and so easy to clean, this basement bathroom has the high contrast of black and white to really appeal to this client.
Inspiration pour une petite salle de bain design avec un placard à porte plane, des portes de placard blanches, un carrelage blanc, des carreaux de porcelaine, un mur blanc, tomettes au sol, un lavabo intégré, un plan de toilette en surface solide, un sol gris, une cabine de douche à porte battante, un plan de toilette blanc, meuble simple vasque et meuble-lavabo suspendu.
Inspiration pour une petite salle de bain design avec un placard à porte plane, des portes de placard blanches, un carrelage blanc, des carreaux de porcelaine, un mur blanc, tomettes au sol, un lavabo intégré, un plan de toilette en surface solide, un sol gris, une cabine de douche à porte battante, un plan de toilette blanc, meuble simple vasque et meuble-lavabo suspendu.
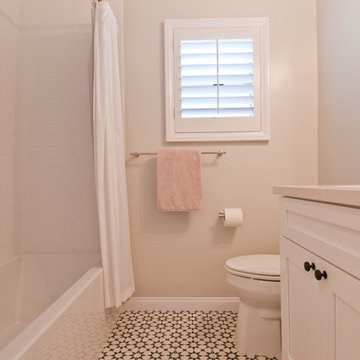
Avesha Michael
Exemple d'une petite salle de bain chic pour enfant avec un placard à porte shaker, des portes de placard blanches, une baignoire posée, un combiné douche/baignoire, WC séparés, un carrelage blanc, des carreaux de céramique, un mur beige, tomettes au sol, un lavabo encastré, un plan de toilette en quartz modifié, un sol multicolore, une cabine de douche avec un rideau et un plan de toilette blanc.
Exemple d'une petite salle de bain chic pour enfant avec un placard à porte shaker, des portes de placard blanches, une baignoire posée, un combiné douche/baignoire, WC séparés, un carrelage blanc, des carreaux de céramique, un mur beige, tomettes au sol, un lavabo encastré, un plan de toilette en quartz modifié, un sol multicolore, une cabine de douche avec un rideau et un plan de toilette blanc.

Primary bathroom remodel using natural materials, handmade tiles, warm white oak, built in linen storage, laundry hamper, soaking tub,
Aménagement d'une grande salle de bain principale méditerranéenne en bois brun avec un placard à porte plane, une baignoire indépendante, une douche double, un bidet, un carrelage blanc, des carreaux en terre cuite, tomettes au sol, un lavabo encastré, un plan de toilette en quartz, un sol beige, une cabine de douche à porte battante, un plan de toilette gris, un banc de douche, meuble double vasque, meuble-lavabo encastré et du lambris.
Aménagement d'une grande salle de bain principale méditerranéenne en bois brun avec un placard à porte plane, une baignoire indépendante, une douche double, un bidet, un carrelage blanc, des carreaux en terre cuite, tomettes au sol, un lavabo encastré, un plan de toilette en quartz, un sol beige, une cabine de douche à porte battante, un plan de toilette gris, un banc de douche, meuble double vasque, meuble-lavabo encastré et du lambris.
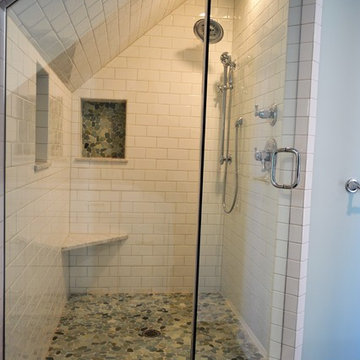
Idée de décoration pour une douche en alcôve principale champêtre de taille moyenne avec un placard à porte plane, des portes de placard blanches, WC séparés, un carrelage blanc, un mur bleu, tomettes au sol, un lavabo encastré et un plan de toilette en marbre.
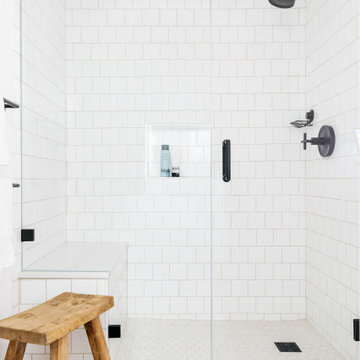
This project was a joy to work on, as we married our firm’s modern design aesthetic with the client’s more traditional and rustic taste. We gave new life to all three bathrooms in her home, making better use of the space in the powder bathroom, optimizing the layout for a brother & sister to share a hall bath, and updating the primary bathroom with a large curbless walk-in shower and luxurious clawfoot tub. Though each bathroom has its own personality, we kept the palette cohesive throughout all three.

Another kid's bathroom showing a walk-in shower, a built-in vanity with blue painted wooden cabinets and a single toilet.
Aménagement d'une douche en alcôve grise et blanche méditerranéenne de taille moyenne pour enfant avec un placard avec porte à panneau encastré, des portes de placard bleues, WC à poser, un carrelage blanc, des carreaux de porcelaine, un mur blanc, tomettes au sol, un lavabo posé, un plan de toilette en marbre, un sol orange, une cabine de douche à porte battante, un plan de toilette blanc, meuble simple vasque et meuble-lavabo encastré.
Aménagement d'une douche en alcôve grise et blanche méditerranéenne de taille moyenne pour enfant avec un placard avec porte à panneau encastré, des portes de placard bleues, WC à poser, un carrelage blanc, des carreaux de porcelaine, un mur blanc, tomettes au sol, un lavabo posé, un plan de toilette en marbre, un sol orange, une cabine de douche à porte battante, un plan de toilette blanc, meuble simple vasque et meuble-lavabo encastré.
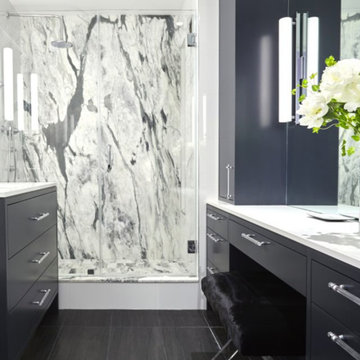
Custom vanity and cabinets. Full marble slab wall in shower. Custom Glass shower enclosure. See a 90 second video of how this bathroom was built on our website.
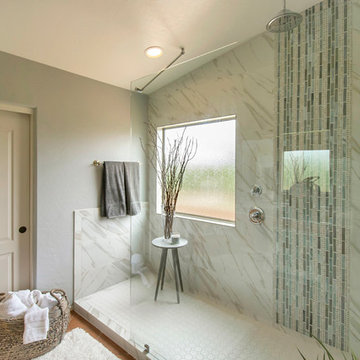
QuickPicTours
Inspiration pour une salle de bain principale design de taille moyenne avec une douche ouverte, un carrelage blanc, des carreaux de porcelaine, un mur gris et tomettes au sol.
Inspiration pour une salle de bain principale design de taille moyenne avec une douche ouverte, un carrelage blanc, des carreaux de porcelaine, un mur gris et tomettes au sol.

This casita was completely renovated from floor to ceiling in preparation of Airbnb short term romantic getaways. The color palette of teal green, blue and white was brought to life with curated antiques that were stripped of their dark stain colors, collected fine linens, fine plaster wall finishes, authentic Turkish rugs, antique and custom light fixtures, original oil paintings and moorish chevron tile and Moroccan pattern choices.

Old California Mission Style home remodeled from funky 1970's cottage with no style. Now this looks like a real old world home that fits right into the Ojai, California landscape. Handmade custom sized terra cotta tiles throughout, with dark stain and wax makes for a worn, used and real live texture from long ago. Wrought iron Spanish lighting, new glass doors and wood windows to capture the light and bright valley sun. The owners are from India, so we incorporated Indian designs and antiques where possible. An outdoor shower, and an outdoor hallway are new additions, along with the olive tree, craned in over the new roof. A courtyard with Spanish style outdoor fireplace with Indian overtones border the exterior of the courtyard. Distressed, stained and glazed ceiling beams, handmade doors and cabinetry help give an old world feel.
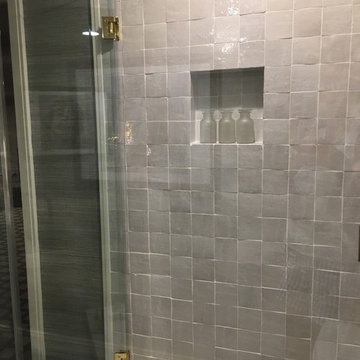
Aménagement d'une petite salle de bain contemporaine avec une douche d'angle, un carrelage blanc, des carreaux en terre cuite, un mur blanc, tomettes au sol, un sol blanc et une cabine de douche à porte battante.
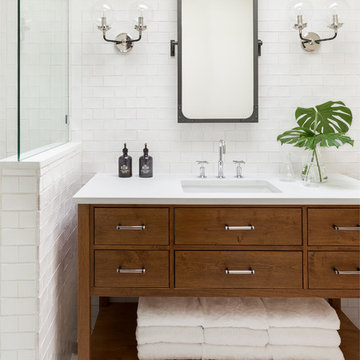
photo credit: Haris Kenjar
Restoration Hardware lighting + mirror.
Kholer faucet.
Tabarka tile floor.
Custom alder vanity.
caesarstone counter.
Cette photo montre une salle de bain moderne en bois brun avec un placard avec porte à panneau encastré, une douche d'angle, un carrelage blanc, des carreaux de céramique, un mur blanc, tomettes au sol, un lavabo encastré, un plan de toilette en quartz et un sol blanc.
Cette photo montre une salle de bain moderne en bois brun avec un placard avec porte à panneau encastré, une douche d'angle, un carrelage blanc, des carreaux de céramique, un mur blanc, tomettes au sol, un lavabo encastré, un plan de toilette en quartz et un sol blanc.
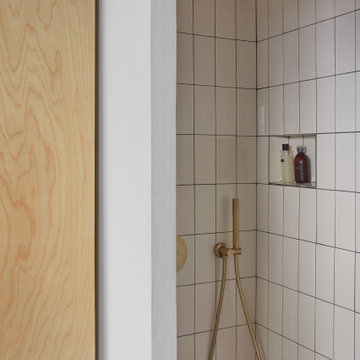
Ce cabanon typique des fonds de cour des maisons marseillaises a été transformé en lumineux studio. Il a été conçu pour servir tour à tour d’atelier de création ou de studio d’invités.
Le cabanon dispose maintenant d'une douche et de toilettes.
Photos © Lisa Martens Carillo
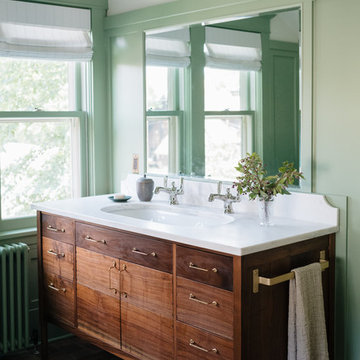
Exemple d'une salle de bain principale craftsman en bois foncé avec une baignoire indépendante, un carrelage blanc, des carreaux de céramique, un mur vert, tomettes au sol, un lavabo encastré, un plan de toilette en marbre, un sol multicolore et un plan de toilette blanc.
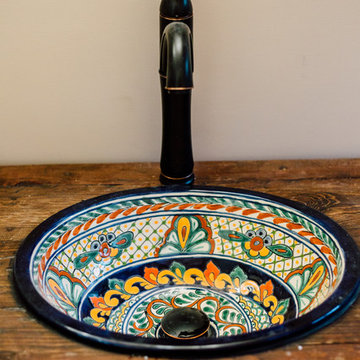
Cette image montre une petite salle de bain méditerranéenne en bois vieilli avec un placard en trompe-l'oeil, WC séparés, un carrelage blanc, des carreaux de céramique, un mur beige, tomettes au sol, une vasque, un plan de toilette en bois et un sol marron.

The primary suite bathroom is all about texture. Handmade glazed terra-cotta tile, enameled tub, marble vanity, teak details and oak sills. Black hardware adds contrast. The use of classic elements in a modern way feels fresh and comfortable.
Idées déco de salles de bain avec un carrelage blanc et tomettes au sol
3