Idées déco de salles de bain avec un carrelage blanc et un mur vert
Trier par :
Budget
Trier par:Populaires du jour
161 - 180 sur 5 368 photos
1 sur 3

In the master bathroom, Medallion Silverline Lancaster door Macchiato Painted vanity with White Alabaster Cultured Marble countertop. The floor to ceiling subway tile in the shower is Gloss White 3x12 and the shower floor is 2x2 Mossia Milestone Breccia in White Matte. White Quadrilateral shelves are installed in the shower. On the floor is Homecrest Nirvana Oasis flooring.
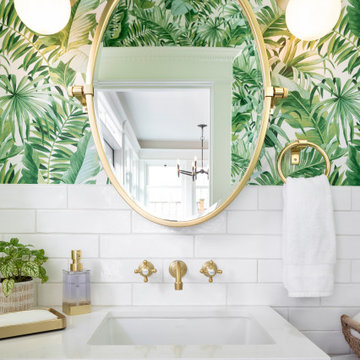
Tropical powder room vanity with aged brass Rejuvenation pulls, mirror and towel ring
Inspiration pour une petite salle de bain bohème en bois brun avec un placard à porte plane, WC séparés, un carrelage blanc, des carreaux de céramique, un mur vert, un sol en marbre, un lavabo encastré, un plan de toilette en quartz modifié, un sol noir, un plan de toilette blanc, meuble simple vasque, meuble-lavabo suspendu et du papier peint.
Inspiration pour une petite salle de bain bohème en bois brun avec un placard à porte plane, WC séparés, un carrelage blanc, des carreaux de céramique, un mur vert, un sol en marbre, un lavabo encastré, un plan de toilette en quartz modifié, un sol noir, un plan de toilette blanc, meuble simple vasque, meuble-lavabo suspendu et du papier peint.
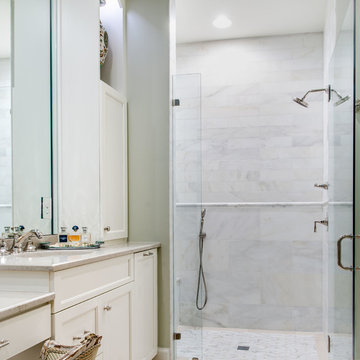
Leslie Brown
Exemple d'une salle de bain principale chic de taille moyenne avec un placard avec porte à panneau encastré, des portes de placard blanches, une douche à l'italienne, WC à poser, un carrelage blanc, du carrelage en marbre, un mur vert, un sol en marbre, un lavabo encastré, un plan de toilette en quartz modifié, un sol beige, une cabine de douche à porte battante et un plan de toilette beige.
Exemple d'une salle de bain principale chic de taille moyenne avec un placard avec porte à panneau encastré, des portes de placard blanches, une douche à l'italienne, WC à poser, un carrelage blanc, du carrelage en marbre, un mur vert, un sol en marbre, un lavabo encastré, un plan de toilette en quartz modifié, un sol beige, une cabine de douche à porte battante et un plan de toilette beige.
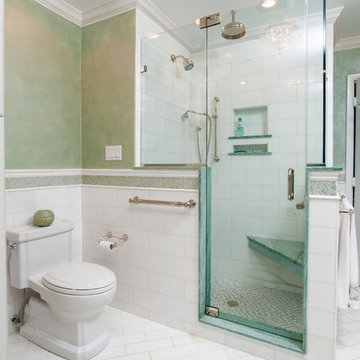
Réalisation d'une salle de bain principale tradition de taille moyenne avec une douche d'angle, WC à poser, un carrelage blanc, des carreaux de céramique, un mur vert, un sol en carrelage de céramique, un sol blanc et une cabine de douche à porte battante.
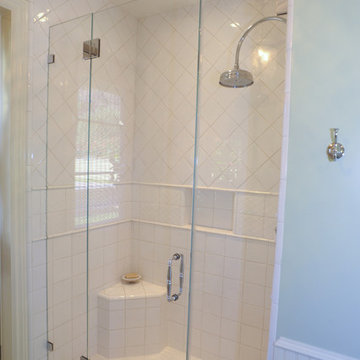
Kay Eskridge Photography
Idées déco pour une salle de bain classique de taille moyenne avec un placard avec porte à panneau surélevé, des portes de placard blanches, une douche double, WC séparés, un carrelage blanc, des carreaux de béton, un mur vert, un sol en carrelage de céramique, un lavabo posé et un plan de toilette en carrelage.
Idées déco pour une salle de bain classique de taille moyenne avec un placard avec porte à panneau surélevé, des portes de placard blanches, une douche double, WC séparés, un carrelage blanc, des carreaux de béton, un mur vert, un sol en carrelage de céramique, un lavabo posé et un plan de toilette en carrelage.
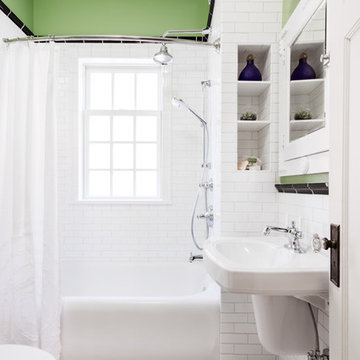
Thomas Grady Photography
Cette image montre une petite salle de bain vintage avec un lavabo suspendu, une baignoire en alcôve, un combiné douche/baignoire, WC séparés, un carrelage blanc, des carreaux de céramique, un mur vert et un sol en carrelage de terre cuite.
Cette image montre une petite salle de bain vintage avec un lavabo suspendu, une baignoire en alcôve, un combiné douche/baignoire, WC séparés, un carrelage blanc, des carreaux de céramique, un mur vert et un sol en carrelage de terre cuite.
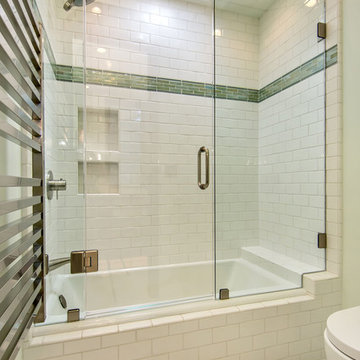
White subway tile and a skylight make this bathroom bright.
Inspiration pour une salle de bain traditionnelle de taille moyenne pour enfant avec une baignoire en alcôve, un combiné douche/baignoire, WC suspendus, un carrelage blanc, des carreaux de porcelaine, un mur vert et un sol en marbre.
Inspiration pour une salle de bain traditionnelle de taille moyenne pour enfant avec une baignoire en alcôve, un combiné douche/baignoire, WC suspendus, un carrelage blanc, des carreaux de porcelaine, un mur vert et un sol en marbre.
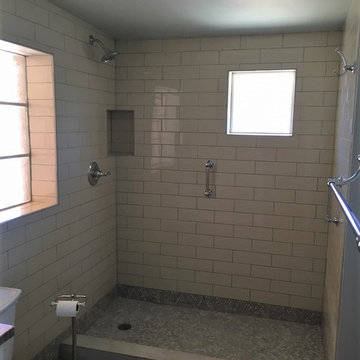
This home in a popular neighborhood close to Arizona State University dates probably to just before "mid-century and now has all NEW Fixtures and Finishes. The room was gutted and a new bathroom created. The goal of the project was to have a bathroom for this 1940's cottage that looked like it could be original but, was clean and fresh and healthy. Actually the windows and millwork and door openings are all original. The fixtures and finishes selected were to be in character with the decade in which the home was built which means the look is more World War II era and cottage / bungalow in ambiance. All this was softly and gently dramatized with the use and design of the 2 tone tile in creamy white and soft gray tiles throughout.
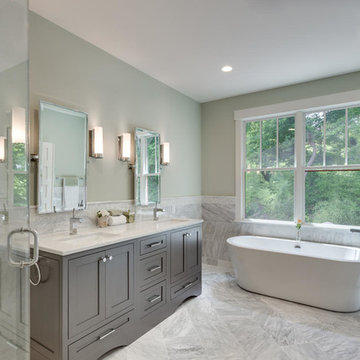
Marble carries into the large, corner shower of the Master Bathroom. A rainhead showerhead is used to truly achieve that spa-like feel.
Inspiration pour une grande salle de bain principale design avec une baignoire indépendante, une douche d'angle, un carrelage blanc, un mur vert, un sol en marbre, un lavabo encastré, un placard en trompe-l'oeil, des portes de placard grises, un carrelage de pierre et un plan de toilette en marbre.
Inspiration pour une grande salle de bain principale design avec une baignoire indépendante, une douche d'angle, un carrelage blanc, un mur vert, un sol en marbre, un lavabo encastré, un placard en trompe-l'oeil, des portes de placard grises, un carrelage de pierre et un plan de toilette en marbre.
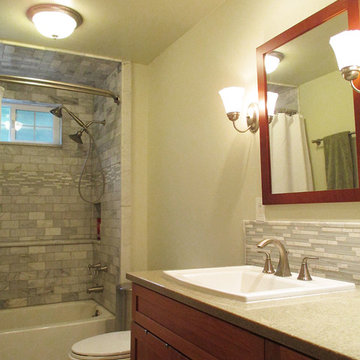
Groundwork Properties, Inc.
Cette image montre une salle d'eau traditionnelle en bois brun de taille moyenne avec un lavabo posé, un placard à porte shaker, un plan de toilette en surface solide, une baignoire en alcôve, WC séparés, un carrelage blanc, un carrelage de pierre, un mur vert, un sol en carrelage de porcelaine et un combiné douche/baignoire.
Cette image montre une salle d'eau traditionnelle en bois brun de taille moyenne avec un lavabo posé, un placard à porte shaker, un plan de toilette en surface solide, une baignoire en alcôve, WC séparés, un carrelage blanc, un carrelage de pierre, un mur vert, un sol en carrelage de porcelaine et un combiné douche/baignoire.
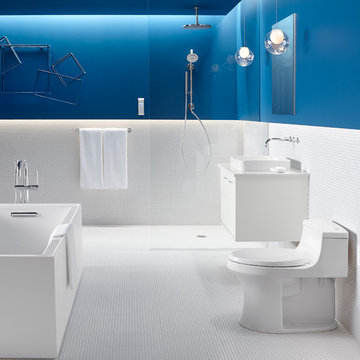
Sleek, chic and easy to keep clean? Sounds like a bathroom made in heaven. Even more to love: A high-style toilet with a no-touch flush that helps keep all those pesky germs from spreading.
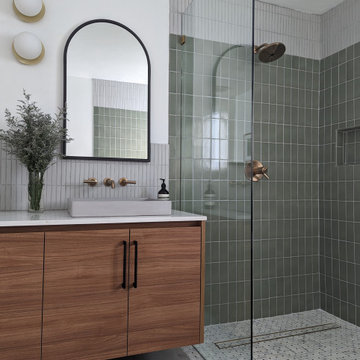
This spa-like bathroom is ready to rejuvenate you with a timeless and tranquil color story. 3x6 Ceramic Tile in soothing grey-green Rosemary surrounds the shower and soaking tub, topped by Mosaic 1x6 Sheeted Tile in French Linen that’s echoed across the backsplash and wainscoting.
DESIGN
Anna Gutierrez
PHOTOS
Anna Gutierrez
INSTALLER
Master Bath Systems
TILE SHOWN
Rosemary 3x6
French Linen 1x6
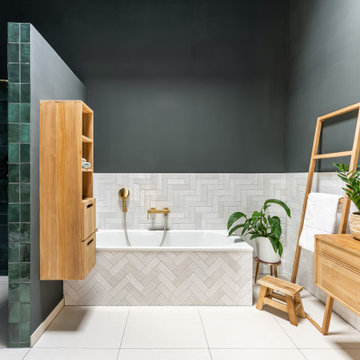
Réalisation d'une salle de bain design en bois brun de taille moyenne avec une baignoire d'angle, une douche ouverte, WC suspendus, un carrelage blanc, des carreaux de céramique, un mur vert, un sol en carrelage de céramique, une vasque, un plan de toilette en bois, un sol beige, aucune cabine, un plan de toilette marron, meuble simple vasque et meuble-lavabo suspendu.
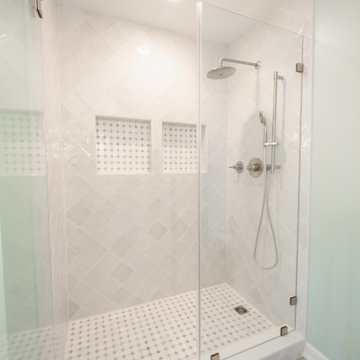
The oversize shower has tile to the ceiling and an adjustable-mount hand held spray making it ideal for anyone to use.
Cette image montre une douche en alcôve principale marine de taille moyenne avec un placard à porte plane, des portes de placard grises, WC séparés, un carrelage blanc, des carreaux de céramique, un mur vert, un sol en vinyl, un lavabo encastré, un plan de toilette en quartz modifié, un sol gris, une cabine de douche à porte battante, un plan de toilette blanc, une niche, meuble double vasque et meuble-lavabo sur pied.
Cette image montre une douche en alcôve principale marine de taille moyenne avec un placard à porte plane, des portes de placard grises, WC séparés, un carrelage blanc, des carreaux de céramique, un mur vert, un sol en vinyl, un lavabo encastré, un plan de toilette en quartz modifié, un sol gris, une cabine de douche à porte battante, un plan de toilette blanc, une niche, meuble double vasque et meuble-lavabo sur pied.
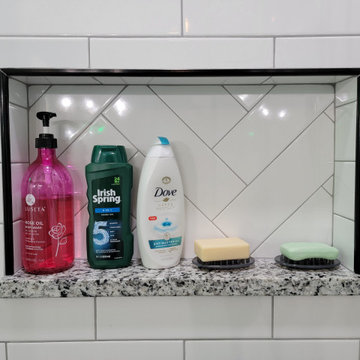
Gorgeous Master Bathroom remodel. We kept most of the original layout but removed a small linen closet, a large jetted tub, and a fiberglass shower. We enlarged the shower area to include a built in seat and wall niche. We framed in for a drop in soaking tub and completely tiled that half of the room from floor to ceiling and installed a large mirror to help give the room an even larger feel.
The cabinets were designed to have a center pantry style cabinet to make up for the loss of the linen closet.
We installed large format porcelain on the floor and a 4x12 white porcelain subway tile for the shower, tub, and walls. The vanity tops, ledges, curb, and seat are all granite.
All of the fixtures are a flat black modern style and a custom glass door and half wall panel was installed.
This Master Bathroom is pure class!
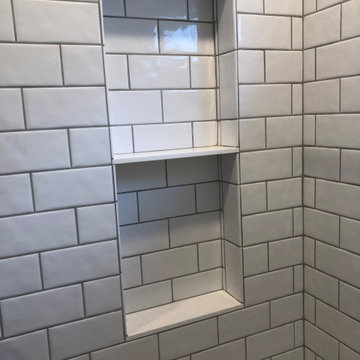
5' x 8' bathroom; 3" x 6" white subway tile with light gray grout; double hung window was replaced with awning window; black and white hexagonal mosaic tiles on floor; square pedestal sink; double shelf niche
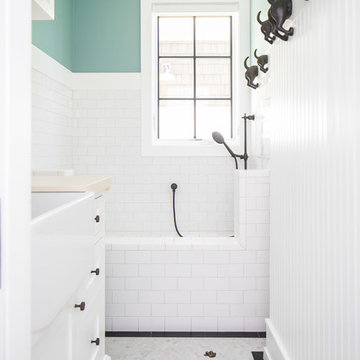
Interior Design: Blackband Design
Build: Patterson Custom Homes
Architecture: Andrade Architects
Photography: Ryan Garvin
Réalisation d'une salle de bain ethnique de taille moyenne pour enfant avec un placard à porte shaker, des portes de placard blanches, une douche ouverte, un carrelage blanc, un carrelage métro, un mur vert, un sol gris et aucune cabine.
Réalisation d'une salle de bain ethnique de taille moyenne pour enfant avec un placard à porte shaker, des portes de placard blanches, une douche ouverte, un carrelage blanc, un carrelage métro, un mur vert, un sol gris et aucune cabine.
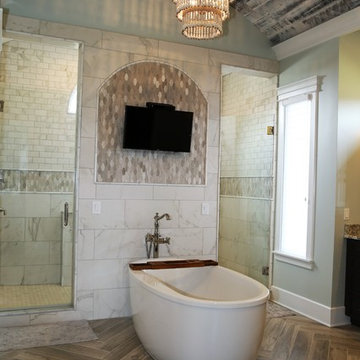
Réalisation d'une grande salle de bain principale design en bois foncé avec un placard en trompe-l'oeil, une baignoire indépendante, une douche double, WC séparés, un carrelage blanc, du carrelage en marbre, un mur vert, parquet clair, un lavabo encastré et un plan de toilette en granite.
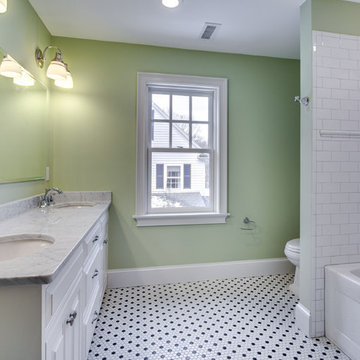
Inspiration pour une douche en alcôve traditionnelle de taille moyenne avec un lavabo encastré, un placard avec porte à panneau surélevé, des portes de placard blanches, un plan de toilette en marbre, une baignoire en alcôve, un carrelage blanc, un carrelage métro, un mur vert et un sol en carrelage de céramique.
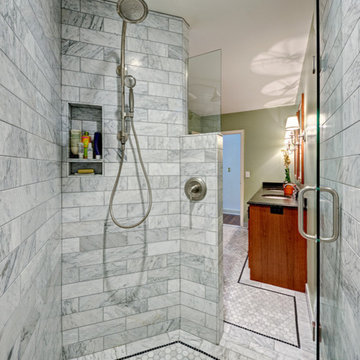
Exemple d'une grande douche en alcôve principale craftsman en bois foncé avec un placard en trompe-l'oeil, une baignoire en alcôve, un carrelage gris, un carrelage blanc, du carrelage en marbre, un mur vert, un sol en marbre, un lavabo encastré, un plan de toilette en granite, un sol multicolore, une cabine de douche à porte battante et un plan de toilette noir.
Idées déco de salles de bain avec un carrelage blanc et un mur vert
9