Idées déco de salles de bain avec un carrelage blanc et un mur violet
Trier par :
Budget
Trier par:Populaires du jour
141 - 160 sur 951 photos
1 sur 3
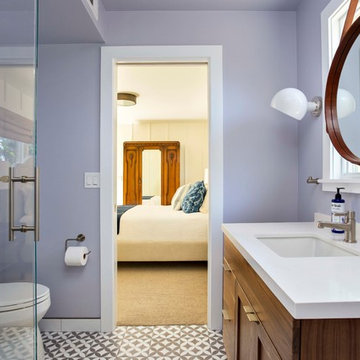
Matthew Bolt
Aménagement d'une petite salle de bain classique en bois foncé avec un placard à porte shaker, une douche d'angle, WC à poser, un carrelage blanc, des carreaux de céramique, un mur violet, un sol en carrelage de céramique, un lavabo encastré, un plan de toilette en quartz modifié, un sol gris, une cabine de douche à porte battante et un plan de toilette gris.
Aménagement d'une petite salle de bain classique en bois foncé avec un placard à porte shaker, une douche d'angle, WC à poser, un carrelage blanc, des carreaux de céramique, un mur violet, un sol en carrelage de céramique, un lavabo encastré, un plan de toilette en quartz modifié, un sol gris, une cabine de douche à porte battante et un plan de toilette gris.
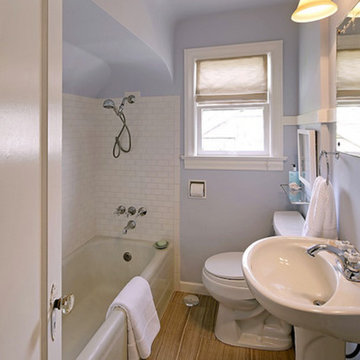
Idées déco pour une petite salle de bain contemporaine pour enfant avec une baignoire d'angle, une douche d'angle, WC à poser, un carrelage blanc, un carrelage métro, un mur violet, un sol en carrelage de porcelaine et un lavabo de ferme.
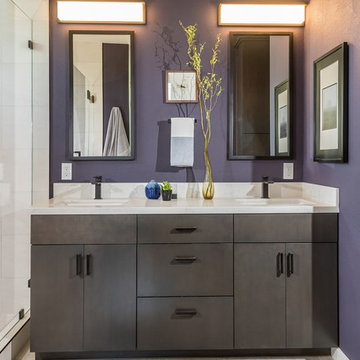
After living with the average master bathroom designed by the development company of their condo, my clients decided they had had enough. Longing for something sleeker, more modern, and with some style and flair, they hired me to create a space that would feel welcoming but unique. At their request, we removed a rarely-used bath tub and replaced it, and the adjacent small standing shower, with a much more spacious wet area. Both a vanity scaled for the room and its undermount sinks make the counter area seem roomier as well. New LED light fixtures, and mirrors outlined in oil-rubbed bronze to coordinate with the faucets, shower hardware, and vanity handles and towel bars bring a crisp, clean-lined sense. A deep, moody color on the walls and a fascinating, mineral-like wallpaper in the water closet serve to make this new master bath feel like a suite in a dramatic, contemporary hotel in New York or London. Photos by Bernardo Grijalva
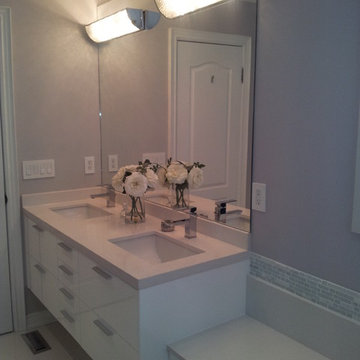
A small space turned light and luxurious !
Exemple d'une salle d'eau moderne de taille moyenne avec un placard à porte plane, des portes de placard blanches, un carrelage gris, un carrelage blanc, des carreaux en allumettes, un plan de toilette en surface solide, une baignoire posée, une douche d'angle, un mur violet, un lavabo encastré, un sol en carrelage de céramique et WC à poser.
Exemple d'une salle d'eau moderne de taille moyenne avec un placard à porte plane, des portes de placard blanches, un carrelage gris, un carrelage blanc, des carreaux en allumettes, un plan de toilette en surface solide, une baignoire posée, une douche d'angle, un mur violet, un lavabo encastré, un sol en carrelage de céramique et WC à poser.
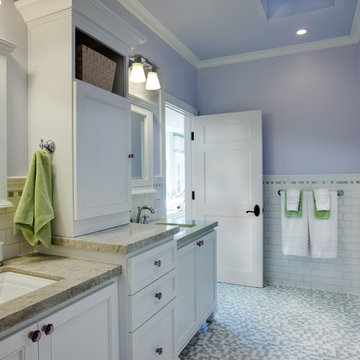
This kids bathroom is shared by their two daughters and connects to each of their bedrooms. Therefore, two separate sink areas were created with a center storage "shared" area. There is more storage in the medicine cabinets and underneath the sinks with custom pull out drawers. The bathroom was kept in green and white muted tones with the tile, cabinetry and countertop so it could be changed and accented through the years with the paint color (purple currently) and linen choices. The flooring is a Tessera glass mosaics and the wainscoting a classic white subway tile with an accent row of the flooring tile. There is a separate shower/toilet room created for privacy.
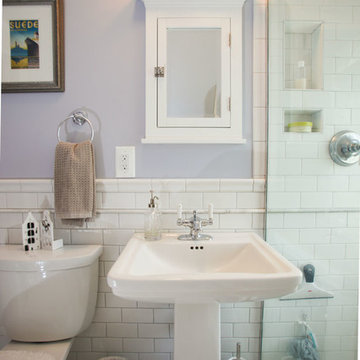
Bathroom remodel. Photo credit to Hannah Lloyd.
Idées déco pour une salle d'eau classique de taille moyenne avec un placard avec porte à panneau encastré, des portes de placard blanches, une douche ouverte, WC séparés, un carrelage gris, un carrelage blanc, un carrelage de pierre, un mur violet, un sol en carrelage de terre cuite, un lavabo de ferme et un plan de toilette en surface solide.
Idées déco pour une salle d'eau classique de taille moyenne avec un placard avec porte à panneau encastré, des portes de placard blanches, une douche ouverte, WC séparés, un carrelage gris, un carrelage blanc, un carrelage de pierre, un mur violet, un sol en carrelage de terre cuite, un lavabo de ferme et un plan de toilette en surface solide.
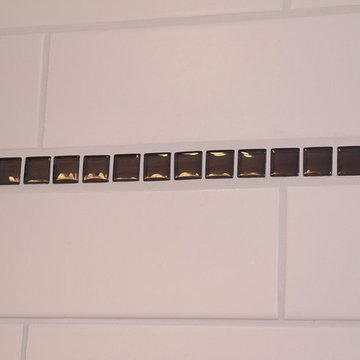
White subway tiles, smoky gray glass mosaic tile accents, soft gray spa bathtub, solid surface countertops, and lilac walls. Photos by Kost Plus Marketing.
Photo by Carrie Kost
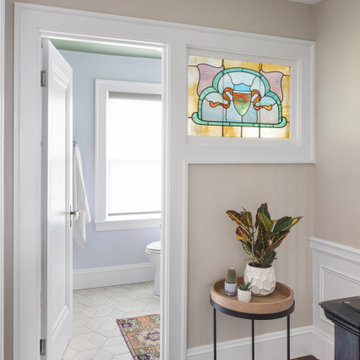
Added new full bathroom in Medford, MA, in former upstairs landing area. Beautiful antique stained glass window to allow light to flow into landing and hallway. Frameless construction cabinetry with shaker door with reverse raised panel. Quartz countertop, porcelain wood-look cubist floor tile, white subway shower tile, with green penny tiles, Top Knobs hardware, Robern medicine cabinet, Rejuvenation light fixture, toto toilet, toto sink, Brizo faucet and shower fixtures, HydroSystems bathtub.
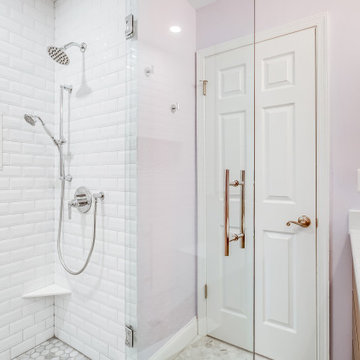
An oasis for the girls to get ready in the morning with a six-drawer vanity, maximizing their space for products and Avanti Quartz countertops to withstand the years to come. Honed Hex Carrara floors throughout and shower walls with beveled 3x6 subway tiles. The shower is accented with a custom niche and mother of pearl/mirrored mosaic tiles, wrapped with stone. Chrome fixtures throughout, giving the space a transitional, clean, fresh look!
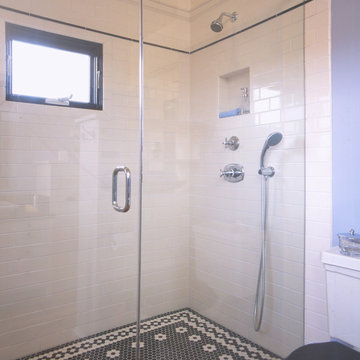
Photo by Sunset Books
Inspiration pour une douche en alcôve craftsman de taille moyenne avec un placard avec porte à panneau encastré, des portes de placard blanches, WC à poser, un carrelage blanc, un carrelage métro, un mur violet, parquet foncé, une vasque et un plan de toilette en quartz modifié.
Inspiration pour une douche en alcôve craftsman de taille moyenne avec un placard avec porte à panneau encastré, des portes de placard blanches, WC à poser, un carrelage blanc, un carrelage métro, un mur violet, parquet foncé, une vasque et un plan de toilette en quartz modifié.
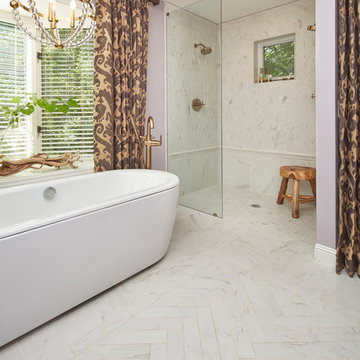
Exemple d'une salle de bain principale chic avec des carreaux de porcelaine, une baignoire indépendante, une douche ouverte, un carrelage blanc, un mur violet et aucune cabine.
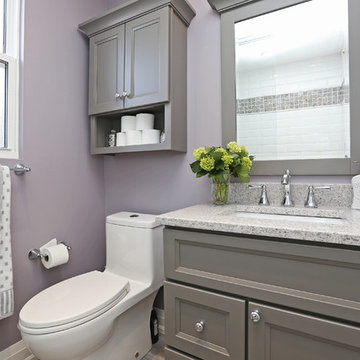
Cette photo montre une petite salle de bain chic pour enfant avec des portes de placard grises, une baignoire en alcôve, un combiné douche/baignoire, WC à poser, un carrelage blanc, un mur violet et un lavabo encastré.
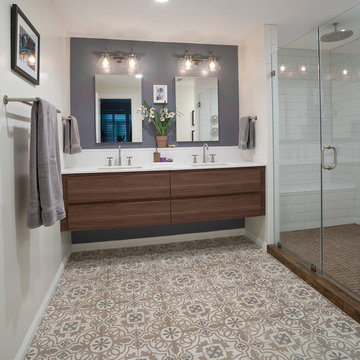
A touch of industrial with a nod to modern farmhouse and a little bit of urban whimsy come together in this welcoming condo renovation in the Cardozo neighborhood of Washington, DC. Highlights include new wide plank hickory floors, encaustic cement tile floors, a glazed brick backsplash, and reclaimed barnwood floating shelves.
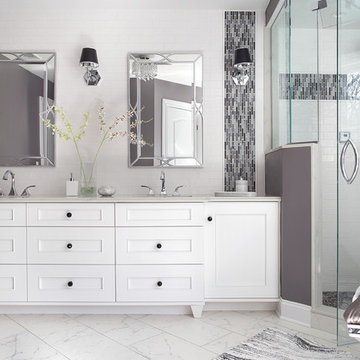
Peter Rymwid Architectural Photography.
A total remodel to the second floor of the home allowed for complete redesign of the master suite including the master bathroom. Priority number one for this new master bath was to create an environment where the client could close the door to escape and recharge. For this an oversized air tub for two and a generous steam shower were absolute necessities. By placing the tub on a bed of flat cut river stone tiles a feeling of floating on a pond is created. The windows above the tub were left unadorned to bring more of the outside in from the private acreage beyond the windows
The same tile is repeated on the shower floor. A large bench tucked into the shower allows the user to stretch out and enjoy the steam. Privacy for this young professional family was also an important feature. A separate commode room mirrors the shape of the shower and a recessed entrance to the bath creates privacy from the bedroom. Easy care porcelain tiles are used on the floor and wall behind the vanity. The same crisp white subway tile pattern is repeated in the shower. A white vanity with strong furniture lines and details provides all the storage you could want. Easy maintenance quartz counter tops repeat the white and grey marble patterned floor tiles. Beautiful framed mirrors reflect light throughout the room. Black crystal knobs adorn the cabinets and continue the black accent details. Polished chrome fittings and light fixtures with crystal accents add to the glam while the black shades and color accents provide the edge. Granite, a rich paint color from Benjamin Moore adds just the right amount of dramatic color to the walls. The subtle glimmer of glass tile and crystal details combined with the black color of the flat stone tile and the cabinet hardware meld the world of glamorous luxury and edgy style.
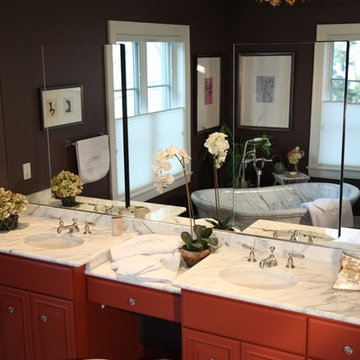
Master bathroom vanity with recessed medicine cabinets in mirror wall. Marble countertops with undermount china sinks and brushed nickel faucets. Red vanity cabinets with crystal hardware.
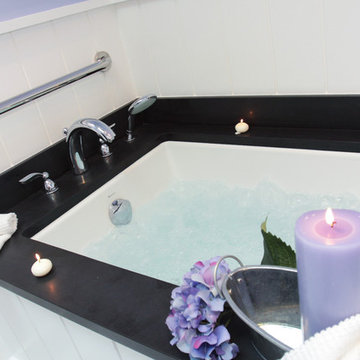
Soothing bath in Mt Pleasant Row Home
Exemple d'une salle de bain chic de taille moyenne pour enfant avec un placard à porte shaker, des portes de placard blanches, une baignoire en alcôve, WC à poser, un carrelage blanc, des carreaux de céramique, un mur violet, un sol en carrelage de céramique, un lavabo encastré et un plan de toilette en surface solide.
Exemple d'une salle de bain chic de taille moyenne pour enfant avec un placard à porte shaker, des portes de placard blanches, une baignoire en alcôve, WC à poser, un carrelage blanc, des carreaux de céramique, un mur violet, un sol en carrelage de céramique, un lavabo encastré et un plan de toilette en surface solide.
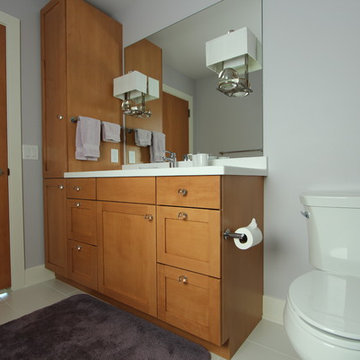
Warm medium stained maple cabinets were used in this full bathroom. Round crystal knobs were used as pulls to help add a feminine touch and to mimic the glass sphere's on the wall sconces that are coming through the mirror. Light purple was used on the walls and white quartz countertops were used to keep things light, bright, and airy.
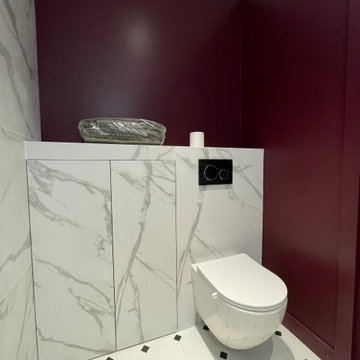
Idée de décoration pour une salle d'eau asiatique de taille moyenne avec un placard en trompe-l'oeil, une douche à l'italienne, WC suspendus, un carrelage blanc, des carreaux de céramique, un mur violet, un sol en carrelage de céramique, un lavabo de ferme, un plan de toilette en marbre, un sol blanc, une cabine de douche à porte coulissante, un plan de toilette blanc, une niche, meuble simple vasque et meuble-lavabo sur pied.
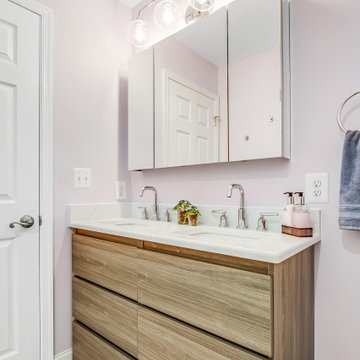
An oasis for the girls to get ready in the morning with a six-drawer vanity, maximizing their space for products and Avanti Quartz countertops to withstand the years to come. Honed Hex Carrara floors throughout and shower walls with beveled 3x6 subway tiles. The shower is accented with a custom niche and mother of pearl/mirrored mosaic tiles, wrapped with stone. Chrome fixtures throughout, giving the space a transitional, clean, fresh look!
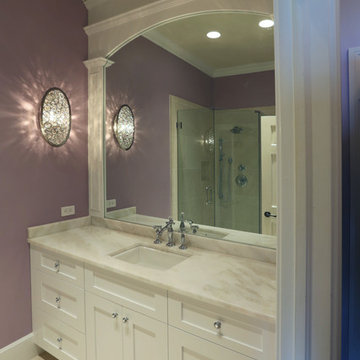
The second guest bathroom.
Cette image montre une salle d'eau méditerranéenne de taille moyenne avec un placard avec porte à panneau encastré, des portes de placard blanches, une douche ouverte, WC à poser, un carrelage beige, un carrelage blanc, un carrelage de pierre, un mur violet, un sol en linoléum, un lavabo encastré et un plan de toilette en marbre.
Cette image montre une salle d'eau méditerranéenne de taille moyenne avec un placard avec porte à panneau encastré, des portes de placard blanches, une douche ouverte, WC à poser, un carrelage beige, un carrelage blanc, un carrelage de pierre, un mur violet, un sol en linoléum, un lavabo encastré et un plan de toilette en marbre.
Idées déco de salles de bain avec un carrelage blanc et un mur violet
8