Idées déco de salles de bain avec un carrelage blanc et un plan de toilette en carrelage
Trier par :
Budget
Trier par:Populaires du jour
121 - 140 sur 1 523 photos
1 sur 3
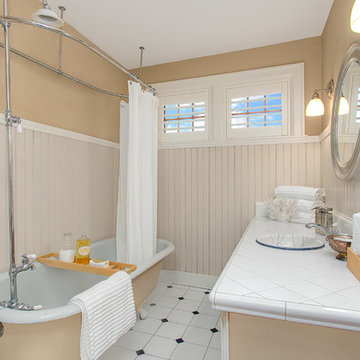
HD Estates
Réalisation d'une salle de bain principale craftsman de taille moyenne avec un lavabo posé, un placard en trompe-l'oeil, des portes de placard beiges, un plan de toilette en carrelage, une baignoire sur pieds, un combiné douche/baignoire, WC séparés, un carrelage blanc, des carreaux de céramique, un mur beige et un sol en carrelage de céramique.
Réalisation d'une salle de bain principale craftsman de taille moyenne avec un lavabo posé, un placard en trompe-l'oeil, des portes de placard beiges, un plan de toilette en carrelage, une baignoire sur pieds, un combiné douche/baignoire, WC séparés, un carrelage blanc, des carreaux de céramique, un mur beige et un sol en carrelage de céramique.

Kendra Maarse Photography
Aménagement d'une salle de bain classique de taille moyenne avec un placard avec porte à panneau encastré, des portes de placard blanches, un carrelage blanc, des carreaux de céramique, un mur blanc, un sol en carrelage de terre cuite, un lavabo encastré, un plan de toilette en carrelage, un sol blanc, une cabine de douche à porte battante et un plan de toilette blanc.
Aménagement d'une salle de bain classique de taille moyenne avec un placard avec porte à panneau encastré, des portes de placard blanches, un carrelage blanc, des carreaux de céramique, un mur blanc, un sol en carrelage de terre cuite, un lavabo encastré, un plan de toilette en carrelage, un sol blanc, une cabine de douche à porte battante et un plan de toilette blanc.
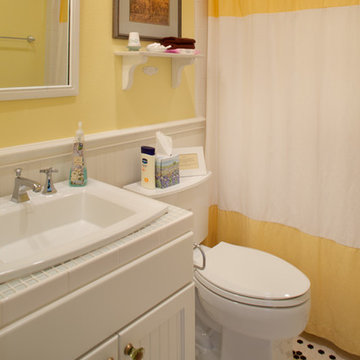
Morningside Architect, LLP
Contractor: Lone Star Custom Homes
Photographer: Rick Gardner Photography
Idée de décoration pour une petite salle d'eau champêtre avec un lavabo posé, des portes de placard blanches, un plan de toilette en carrelage, une baignoire en alcôve, un combiné douche/baignoire, WC séparés, un carrelage blanc, un carrelage en pâte de verre, un mur jaune, un sol en carrelage de céramique et un placard avec porte à panneau encastré.
Idée de décoration pour une petite salle d'eau champêtre avec un lavabo posé, des portes de placard blanches, un plan de toilette en carrelage, une baignoire en alcôve, un combiné douche/baignoire, WC séparés, un carrelage blanc, un carrelage en pâte de verre, un mur jaune, un sol en carrelage de céramique et un placard avec porte à panneau encastré.
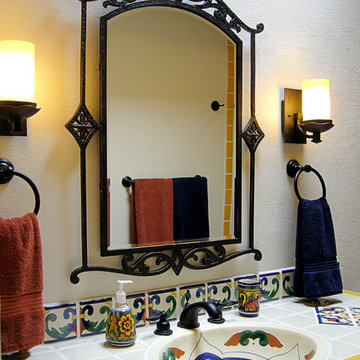
Cette photo montre une salle de bain chic en bois clair de taille moyenne avec un placard avec porte à panneau surélevé, WC à poser, un carrelage bleu, un carrelage blanc, un carrelage jaune, des carreaux de céramique, un mur blanc, un sol en brique, un lavabo intégré, un plan de toilette en carrelage, un sol rouge et une cabine de douche avec un rideau.

A Luxury and spacious Primary en-suite renovation with a Japanses bath, a walk in shower with shower seat and double sink floating vanity, in a simple Scandinavian design with warm wood tones to add warmth and richness.
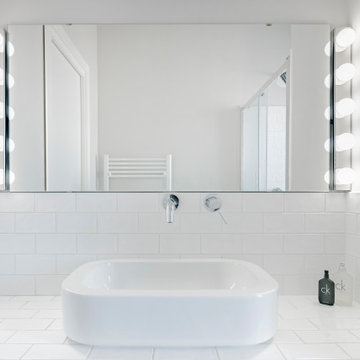
Il bagno di casa c70 è di dimensioni ridotte, ma grazie alla perfetta ottimizzazione dello spazio è stato possibile installare un bagno completo con una grande zona doccia in prossimità della finestra. Le pareti e il soffitto sono dipinte in grigio chiaro, per riprendere il colore del pavimento in gres porcellanato effetto cemento. Il rivestimento a parete è realizzato con mattonelle martellate bianche che creano delicati effetti luminosi.
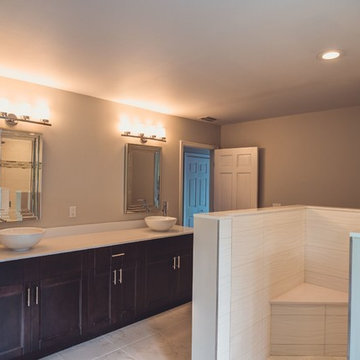
Réalisation d'une grande salle de bain principale design en bois foncé avec un placard avec porte à panneau encastré, une douche à l'italienne, WC séparés, un carrelage blanc, des carreaux de céramique, un mur beige, une vasque, un plan de toilette en carrelage et un sol en marbre.
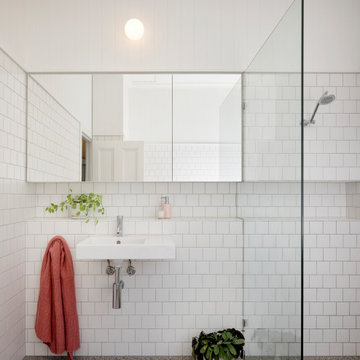
Aménagement d'une salle de bain contemporaine de taille moyenne pour enfant avec une douche ouverte, un carrelage blanc, un mur blanc, un lavabo suspendu, un plan de toilette en carrelage, un sol gris, une cabine de douche à porte battante, un plan de toilette blanc et meuble simple vasque.
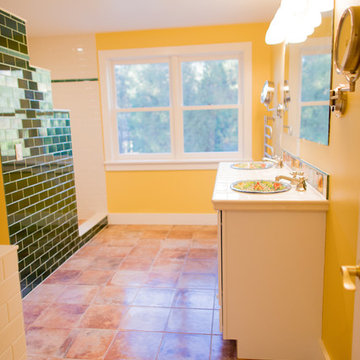
Aménagement d'une grande salle de bain principale méditerranéenne avec des portes de placard blanches, WC à poser, un carrelage blanc, un carrelage métro, un mur jaune, tomettes au sol, un lavabo posé, un plan de toilette en carrelage, un sol rouge et aucune cabine.
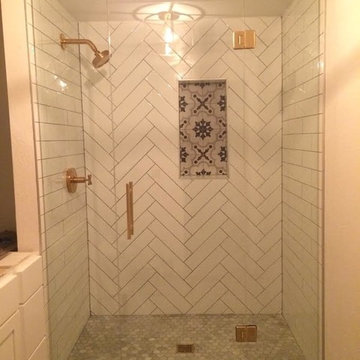
Inspiration pour une douche en alcôve principale méditerranéenne de taille moyenne avec un placard à porte shaker, des portes de placard blanches, un carrelage blanc, des carreaux de céramique, un mur blanc, un sol en carrelage de porcelaine, un plan de toilette en carrelage, un sol gris et une cabine de douche à porte battante.
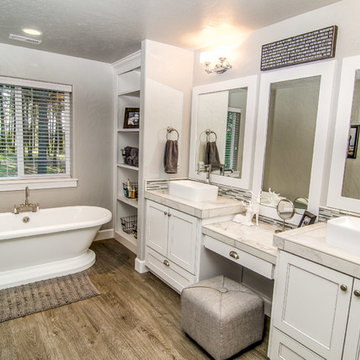
Beautifully spacious master bathroom, old barn wood floors, vessel sinks, his & hers vanities, large soaking tub
Idées déco pour une grande salle de bain principale craftsman avec une vasque, un placard avec porte à panneau encastré, des portes de placard blanches, un plan de toilette en carrelage, une baignoire indépendante, une douche ouverte, WC séparés, un carrelage blanc, des carreaux de céramique et un mur gris.
Idées déco pour une grande salle de bain principale craftsman avec une vasque, un placard avec porte à panneau encastré, des portes de placard blanches, un plan de toilette en carrelage, une baignoire indépendante, une douche ouverte, WC séparés, un carrelage blanc, des carreaux de céramique et un mur gris.
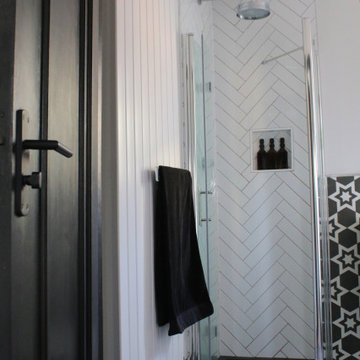
Cette image montre une petite salle d'eau grise et blanche minimaliste avec un placard à porte plane, des portes de placard grises, une douche d'angle, WC à poser, un carrelage blanc, des carreaux de porcelaine, un mur blanc, un sol en carrelage de porcelaine, un lavabo suspendu, un plan de toilette en carrelage, un sol noir, meuble simple vasque et meuble-lavabo sur pied.
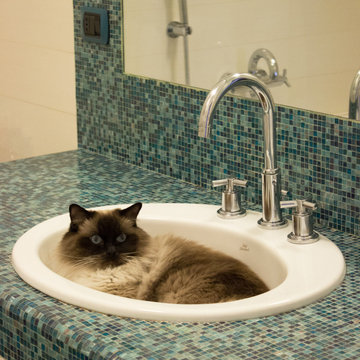
bagno dedicato alle bambine, con mosaico Bisazza, doppio lavandino specchio a tutta parete e vasca da bagno
Idées déco pour une salle de bain moderne de taille moyenne pour enfant avec un placard à porte plane, des portes de placard blanches, une baignoire posée, WC suspendus, un mur blanc, un sol en carrelage de porcelaine, un lavabo posé, un plan de toilette en carrelage, un sol beige, un plan de toilette turquoise, un carrelage blanc, des carreaux de porcelaine, un combiné douche/baignoire, une cabine de douche avec un rideau et meuble double vasque.
Idées déco pour une salle de bain moderne de taille moyenne pour enfant avec un placard à porte plane, des portes de placard blanches, une baignoire posée, WC suspendus, un mur blanc, un sol en carrelage de porcelaine, un lavabo posé, un plan de toilette en carrelage, un sol beige, un plan de toilette turquoise, un carrelage blanc, des carreaux de porcelaine, un combiné douche/baignoire, une cabine de douche avec un rideau et meuble double vasque.
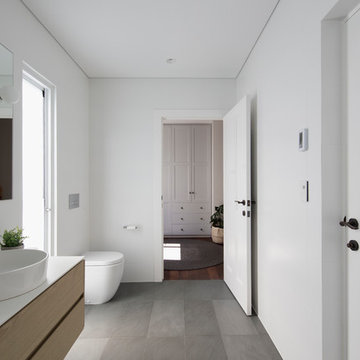
Inspiration pour une salle de bain design en bois clair pour enfant avec un placard sans porte, WC suspendus, un carrelage blanc, des carreaux de céramique, un mur blanc, un sol en ardoise, une vasque, un plan de toilette en carrelage, un sol gris et un plan de toilette blanc.
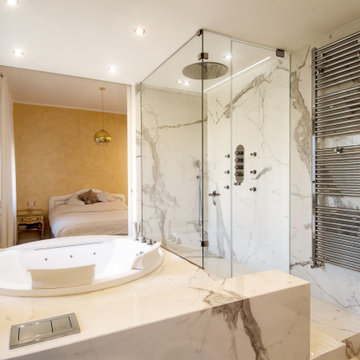
Idée de décoration pour une grande salle de bain principale design avec un placard à porte plane, des portes de placard marrons, un bain bouillonnant, une douche à l'italienne, WC séparés, un carrelage blanc, des carreaux de porcelaine, un mur blanc, un sol en carrelage de porcelaine, une vasque, un plan de toilette en carrelage, un sol blanc, une cabine de douche à porte battante, un plan de toilette blanc, meuble double vasque, meuble-lavabo suspendu et un plafond décaissé.
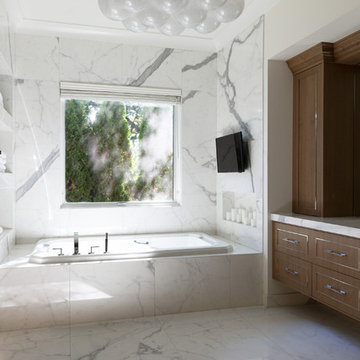
Photo Credit:
Aimée Mazzenga
Réalisation d'une grande salle de bain principale design en bois clair avec un placard à porte affleurante, une baignoire posée, WC séparés, un carrelage blanc, des carreaux de porcelaine, un mur multicolore, un sol en carrelage de porcelaine, un lavabo encastré, un plan de toilette en carrelage, un sol multicolore et un plan de toilette blanc.
Réalisation d'une grande salle de bain principale design en bois clair avec un placard à porte affleurante, une baignoire posée, WC séparés, un carrelage blanc, des carreaux de porcelaine, un mur multicolore, un sol en carrelage de porcelaine, un lavabo encastré, un plan de toilette en carrelage, un sol multicolore et un plan de toilette blanc.
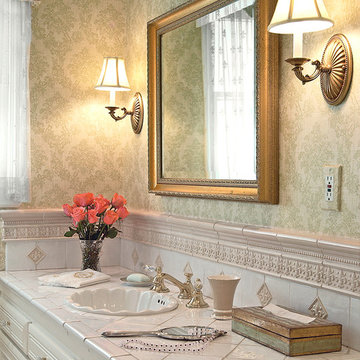
The goal of this remodel was to freshen up a small and dated guest bathroom and create a French-inspired space that integrated nicely with the home’s traditional décor. The bathroom was transformed by selecting a soft color palette, elegant wall covering, new plumbing fixtures, hand-made fleur-de-lis tiles and traditional lighting.
---
Project designed by Pasadena interior design studio Soul Interiors Design. They serve Pasadena, San Marino, La Cañada Flintridge, Sierra Madre, Altadena, and surrounding areas.
---
For more about Soul Interiors Design, click here: https://www.soulinteriorsdesign.com/

Victorian Style Bathroom in Horsham, West Sussex
In the peaceful village of Warnham, West Sussex, bathroom designer George Harvey has created a fantastic Victorian style bathroom space, playing homage to this characterful house.
Making the most of present-day, Victorian Style bathroom furnishings was the brief for this project, with this client opting to maintain the theme of the house throughout this bathroom space. The design of this project is minimal with white and black used throughout to build on this theme, with present day technologies and innovation used to give the client a well-functioning bathroom space.
To create this space designer George has used bathroom suppliers Burlington and Crosswater, with traditional options from each utilised to bring the classic black and white contrast desired by the client. In an additional modern twist, a HiB illuminating mirror has been included – incorporating a present-day innovation into this timeless bathroom space.
Bathroom Accessories
One of the key design elements of this project is the contrast between black and white and balancing this delicately throughout the bathroom space. With the client not opting for any bathroom furniture space, George has done well to incorporate traditional Victorian accessories across the room. Repositioned and refitted by our installation team, this client has re-used their own bath for this space as it not only suits this space to a tee but fits perfectly as a focal centrepiece to this bathroom.
A generously sized Crosswater Clear6 shower enclosure has been fitted in the corner of this bathroom, with a sliding door mechanism used for access and Crosswater’s Matt Black frame option utilised in a contemporary Victorian twist. Distinctive Burlington ceramics have been used in the form of pedestal sink and close coupled W/C, bringing a traditional element to these essential bathroom pieces.
Bathroom Features
Traditional Burlington Brassware features everywhere in this bathroom, either in the form of the Walnut finished Kensington range or Chrome and Black Trent brassware. Walnut pillar taps, bath filler and handset bring warmth to the space with Chrome and Black shower valve and handset contributing to the Victorian feel of this space. Above the basin area sits a modern HiB Solstice mirror with integrated demisting technology, ambient lighting and customisable illumination. This HiB mirror also nicely balances a modern inclusion with the traditional space through the selection of a Matt Black finish.
Along with the bathroom fitting, plumbing and electrics, our installation team also undertook a full tiling of this bathroom space. Gloss White wall tiles have been used as a base for Victorian features while the floor makes decorative use of Black and White Petal patterned tiling with an in keeping black border tile. As part of the installation our team have also concealed all pipework for a minimal feel.
Our Bathroom Design & Installation Service
With any bathroom redesign several trades are needed to ensure a great finish across every element of your space. Our installation team has undertaken a full bathroom fitting, electrics, plumbing and tiling work across this project with our project management team organising the entire works. Not only is this bathroom a great installation, designer George has created a fantastic space that is tailored and well-suited to this Victorian Warnham home.
If this project has inspired your next bathroom project, then speak to one of our experienced designers about it.
Call a showroom or use our online appointment form to book your free design & quote.
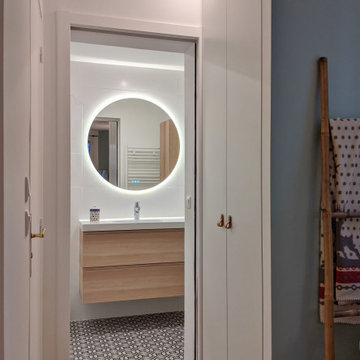
Un sol en carrelage imitation carreaux de ciment qui donne son caractère à la pièce, tout en douceur.
Le grand miroir rond complète l'ensemble, très agréable, malgré la petite taille de la pièce.
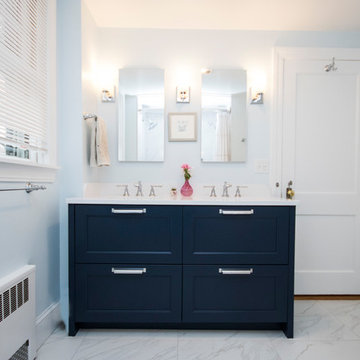
Inspiration pour une salle de bain principale minimaliste de taille moyenne avec un placard à porte affleurante, des portes de placard bleues, une baignoire posée, une douche ouverte, WC à poser, un carrelage blanc, des carreaux de céramique, un mur bleu, un sol en carrelage de céramique, un lavabo encastré, un plan de toilette en carrelage, un sol blanc et une cabine de douche avec un rideau.
Idées déco de salles de bain avec un carrelage blanc et un plan de toilette en carrelage
7