Idées déco de salles de bain avec un carrelage blanc et un plan de toilette en terrazzo
Trier par :
Budget
Trier par:Populaires du jour
101 - 120 sur 145 photos
1 sur 3
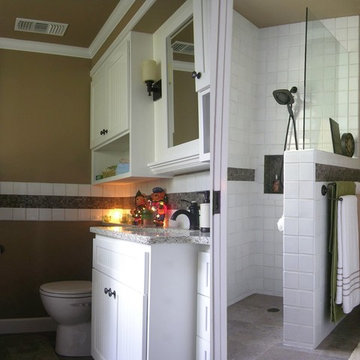
The bathroom was enlarged and laid out with a walk-in shower.
Photos by Cairns Architecture
Idée de décoration pour une salle de bain principale tradition de taille moyenne avec un placard à porte shaker, des portes de placard blanches, une douche à l'italienne, WC à poser, un carrelage blanc, des carreaux de céramique, un mur beige, un sol en carrelage de porcelaine, un lavabo encastré, un plan de toilette en terrazzo, un sol beige et aucune cabine.
Idée de décoration pour une salle de bain principale tradition de taille moyenne avec un placard à porte shaker, des portes de placard blanches, une douche à l'italienne, WC à poser, un carrelage blanc, des carreaux de céramique, un mur beige, un sol en carrelage de porcelaine, un lavabo encastré, un plan de toilette en terrazzo, un sol beige et aucune cabine.
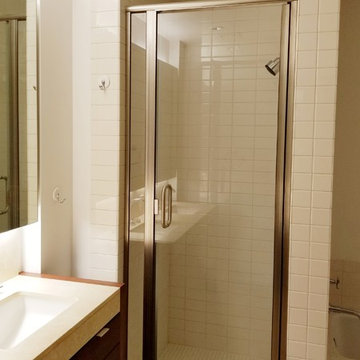
Aménagement d'une salle de bain principale de taille moyenne avec un placard à porte plane, des portes de placard marrons, une baignoire en alcôve, WC séparés, un carrelage blanc, un carrelage métro, un mur blanc, un sol en travertin, un lavabo encastré, un plan de toilette en terrazzo, un sol beige, une cabine de douche à porte battante et un plan de toilette beige.
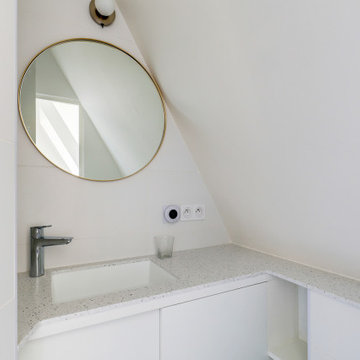
Cette image montre une petite salle de bain avec WC suspendus, un carrelage blanc, un mur blanc, un sol en carrelage de céramique, un plan de toilette en terrazzo, une cabine de douche à porte coulissante, une niche, meuble simple vasque et meuble-lavabo sur pied.
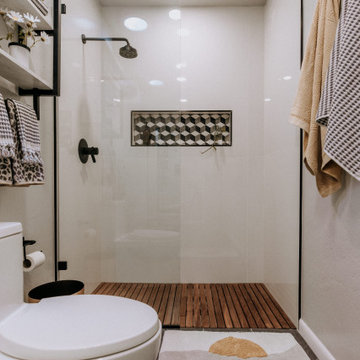
Revive a cramped hall bathroom into a midcentury modern space with contemporary influences.
Idée de décoration pour une petite salle d'eau vintage en bois clair avec un placard en trompe-l'oeil, une douche à l'italienne, WC à poser, un carrelage blanc, des carreaux de porcelaine, un mur blanc, un sol en carrelage de céramique, un lavabo encastré, un plan de toilette en terrazzo, un sol gris, aucune cabine, un plan de toilette multicolore, une niche, meuble simple vasque et meuble-lavabo sur pied.
Idée de décoration pour une petite salle d'eau vintage en bois clair avec un placard en trompe-l'oeil, une douche à l'italienne, WC à poser, un carrelage blanc, des carreaux de porcelaine, un mur blanc, un sol en carrelage de céramique, un lavabo encastré, un plan de toilette en terrazzo, un sol gris, aucune cabine, un plan de toilette multicolore, une niche, meuble simple vasque et meuble-lavabo sur pied.
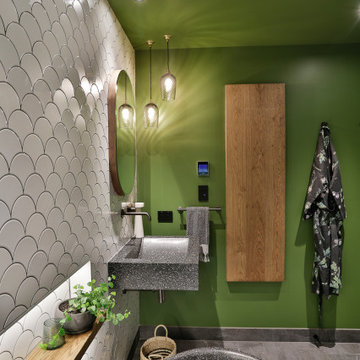
Inspiration pour une salle d'eau ethnique avec un placard à porte plane, des portes de placard noires, une baignoire indépendante, une douche à l'italienne, WC suspendus, un carrelage blanc, des carreaux de céramique, un mur vert, un sol en carrelage de porcelaine, un lavabo suspendu, un plan de toilette en terrazzo, un sol noir, une cabine de douche à porte battante et un plan de toilette noir.
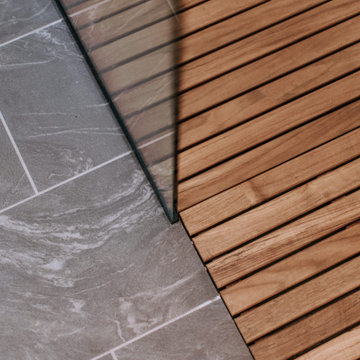
Revive a cramped hall bathroom into a midcentury modern space with contemporary influences.
Idée de décoration pour une petite salle d'eau vintage en bois clair avec un placard en trompe-l'oeil, une douche à l'italienne, WC à poser, un carrelage blanc, des carreaux de porcelaine, un mur blanc, un sol en carrelage de céramique, un lavabo encastré, un plan de toilette en terrazzo, un sol gris, aucune cabine, un plan de toilette multicolore, une niche, meuble simple vasque et meuble-lavabo sur pied.
Idée de décoration pour une petite salle d'eau vintage en bois clair avec un placard en trompe-l'oeil, une douche à l'italienne, WC à poser, un carrelage blanc, des carreaux de porcelaine, un mur blanc, un sol en carrelage de céramique, un lavabo encastré, un plan de toilette en terrazzo, un sol gris, aucune cabine, un plan de toilette multicolore, une niche, meuble simple vasque et meuble-lavabo sur pied.

Revive a cramped hall bathroom into a midcentury modern space with contemporary influences.
Réalisation d'une petite salle d'eau vintage en bois clair avec un placard en trompe-l'oeil, une douche à l'italienne, WC à poser, un carrelage blanc, des carreaux de porcelaine, un mur blanc, un sol en carrelage de céramique, un lavabo encastré, un plan de toilette en terrazzo, un sol gris, aucune cabine, un plan de toilette multicolore, une niche, meuble simple vasque et meuble-lavabo sur pied.
Réalisation d'une petite salle d'eau vintage en bois clair avec un placard en trompe-l'oeil, une douche à l'italienne, WC à poser, un carrelage blanc, des carreaux de porcelaine, un mur blanc, un sol en carrelage de céramique, un lavabo encastré, un plan de toilette en terrazzo, un sol gris, aucune cabine, un plan de toilette multicolore, une niche, meuble simple vasque et meuble-lavabo sur pied.
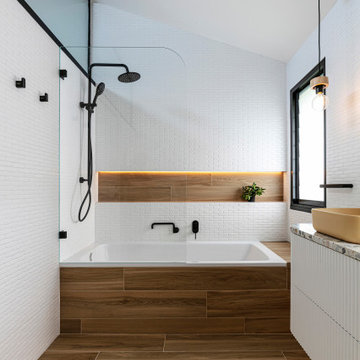
This was a bathroom designed for two teenagers. They wanted ease of use, something fun and funky that works.
I need to work with pre existing black aluminium window frames, so hence the addition of black tapware.
To provide texture to the space, I designed the custom made vanity and added fluting to the panels. To create a 'beachy" but not cliched feel, I used a gorgeous Terrazzo bench top by Vulcano tiles here in Australia.
I chose mosaic wall tiles via Surface Gallery in Stanmore in Sydney's inner West,, to add some texture to the walls.
To work with the rest of the house I used some timber look tiles from Beaumont Tiles, to create a warm and fuzzy feel.
I simply loved creating this project. And it was all made so easy having amazing clients1

A residential project located in Elsternwick. Oozing retro characteristics, this nostalgic colour palette brings a contemporary flair to the bathroom. The new space poses a strong personality and sense of individuality. Behind this stylised space is a hard-wearing functionality suited to a young family.
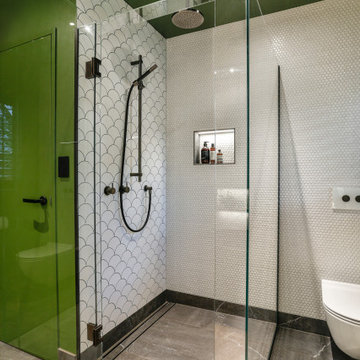
Bold and Beautiful guest bathroom located in Titirangi. Green painted ceiling, walls and shutters teamed with black stone bath and crisp white fan tiles.
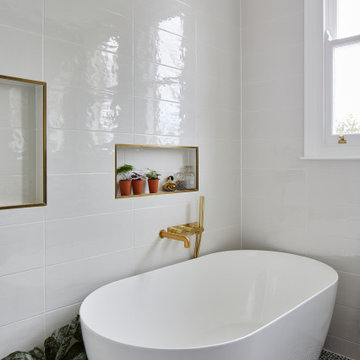
Idées déco pour une petite salle de bain classique avec WC suspendus, un carrelage blanc, un mur blanc, une vasque, un plan de toilette en terrazzo, un sol multicolore, un plan de toilette gris et meuble-lavabo suspendu.
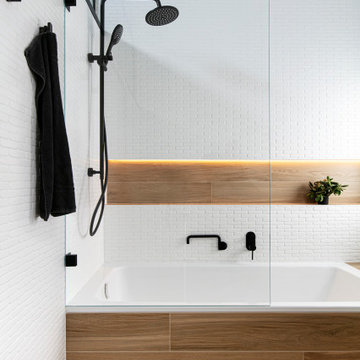
This was a bathroom designed for two teenagers. They wanted ease of use, something fun and funky that works.
I need to work with pre existing black aluminium window frames, so hence the addition of black tapware.
To provide texture to the space, I designed the custom made vanity and added fluting to the panels. To create a 'beachy" but not cliched feel, I used a gorgeous Terrazzo bench top by Vulcano tiles here in Australia.
I chose mosaic wall tiles via Surface Gallery in Stanmore in Sydney's inner West,, to add some texture to the walls.
To work with the rest of the house I used some timber look tiles from Beaumont Tiles, to create a warm and fuzzy feel.
I simply loved creating this project. And it was all made so easy having amazing clients1
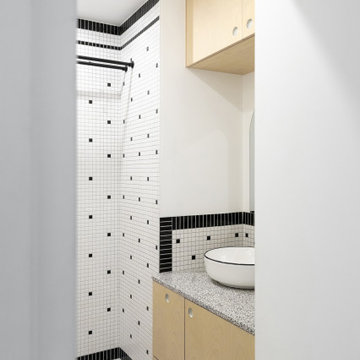
Aménagement d'une petite salle de bain principale et blanche et bois moderne en bois clair avec un placard à porte affleurante, une douche ouverte, un carrelage blanc, mosaïque, un mur blanc, un sol en carrelage de terre cuite, un lavabo posé, un plan de toilette en terrazzo, un sol blanc, aucune cabine, un plan de toilette gris, du carrelage bicolore, meuble simple vasque et meuble-lavabo encastré.
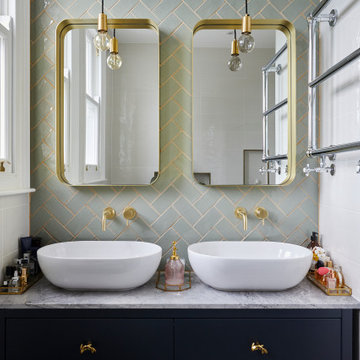
Idée de décoration pour une petite salle de bain tradition avec WC suspendus, un carrelage blanc, un mur blanc, une vasque, un plan de toilette en terrazzo, un sol multicolore, un plan de toilette gris et meuble-lavabo suspendu.
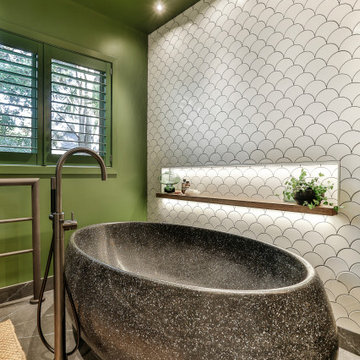
A big bold and beautiful guest bathroom located in Titirangi. Green painted ceiling, walls and shutters teamed with black stone bath and crisp white fan tiles.
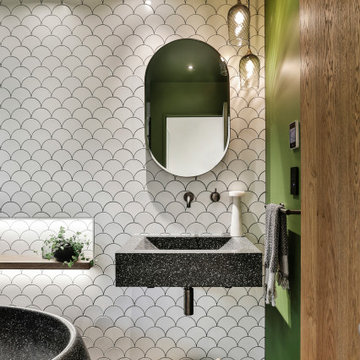
Bold and Beautiful guest bathroom located in Titirangi. Green painted ceiling, walls and shutters teamed with black stone bath and crisp white fan tiles.
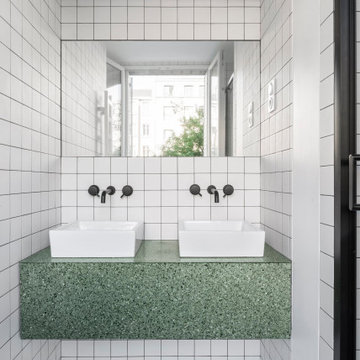
Salle d'eau, carrelage 10x10
Exemple d'une salle de bain tendance avec un placard à porte affleurante, des portes de placard blanches, une douche à l'italienne, un carrelage blanc, des carreaux de céramique, un mur blanc, un sol en carrelage de céramique, un plan de toilette en terrazzo, un sol blanc, une cabine de douche à porte coulissante, un plan de toilette vert et meuble-lavabo encastré.
Exemple d'une salle de bain tendance avec un placard à porte affleurante, des portes de placard blanches, une douche à l'italienne, un carrelage blanc, des carreaux de céramique, un mur blanc, un sol en carrelage de céramique, un plan de toilette en terrazzo, un sol blanc, une cabine de douche à porte coulissante, un plan de toilette vert et meuble-lavabo encastré.
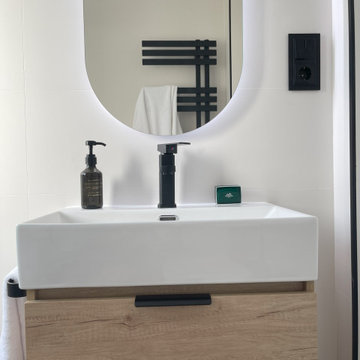
DESPUÉS: Se sustituyó la bañera por una práctica y cómoda ducha con una hornacina. Los azulejos estampados y 3D le dan un poco de energía y color a este nuevo espacio en blanco y negro.
El baño principal es uno de los espacios más logrados. No fue fácil decantarse por un diseño en blanco y negro, pero por tratarse de un espacio amplio, con luz natural, y no ha resultado tan atrevido. Fue clave combinarlo con una hornacina y una mampara con perfilería negra.
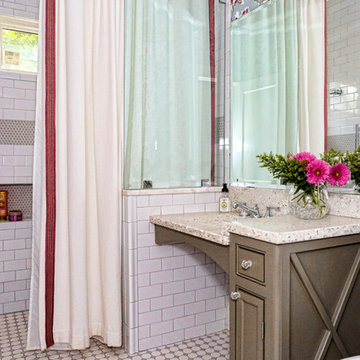
The client needed a wheelchair accessible bathroom with a full shower and countertop that she could roll her wheelchair under and not hit her knees on the pipes. The custom-made countertop features a zero-entry sink and easy to reach faucet handles. The shower is big enough for her shower chair and has a adjustable shower spray handle as well as a rain shower head.
Sara Hanna Photography
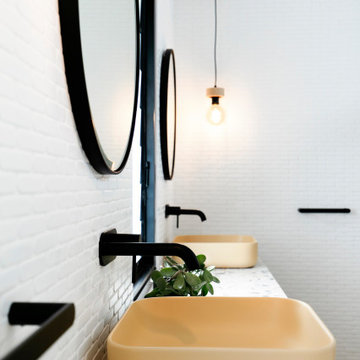
This was a bathroom designed for two teenagers. They wanted ease of use, something fun and funky that works.
I need to work with pre existing black aluminium window frames, so hence the addition of black tapware.
To provide texture to the space, I designed the custom made vanity and added fluting to the panels. To create a 'beachy" but not cliched feel, I used a gorgeous Terrazzo bench top by Vulcano tiles here in Australia.
I chose mosaic wall tiles via Surface Gallery in Stanmore in Sydney's inner West,, to add some texture to the walls.
To work with the rest of the house I used some timber look tiles from Beaumont Tiles, to create a warm and fuzzy feel.
I simply loved creating this project. And it was all made so easy having amazing clients1
Idées déco de salles de bain avec un carrelage blanc et un plan de toilette en terrazzo
6