Idées déco de salles de bain avec un carrelage blanc et un plan de toilette jaune
Trier par :
Budget
Trier par:Populaires du jour
121 - 140 sur 325 photos
1 sur 3
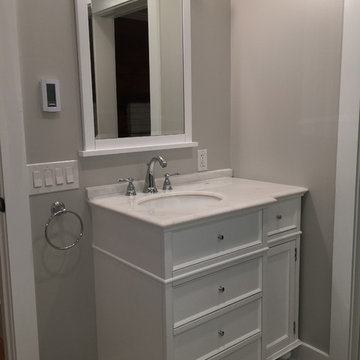
This bathroom was an addition to create a mother in law suite for the client's home. We broke through an outside wall and took space from the existing deck to make a beautiful transitional bathroom.
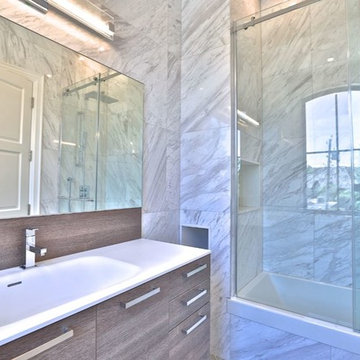
LUX Design was hired to work with the builder Zara Holdings Inc to design this home for resale from the ground up. The style is a mix of modern with transitional elements. Hand scraped oak wood floors, marble bathrooms and marble herringbone inlays adorn this 7000 sq.ft. home. A modern Scavolini kitchen, custom elevator, home theater and spa are all features within the home.
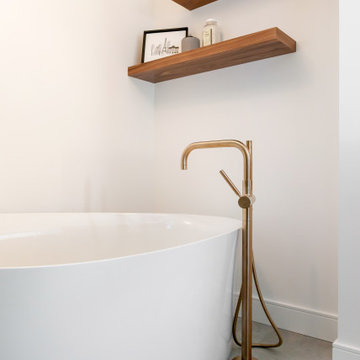
Aménagement d'une salle de bain principale moderne de taille moyenne avec un placard à porte plane, des portes de placard blanches, une baignoire indépendante, une douche double, WC à poser, un carrelage blanc, des carreaux de porcelaine, un mur blanc, un sol en carrelage de porcelaine, un lavabo encastré, un plan de toilette en quartz modifié, un sol gris, une cabine de douche à porte battante, un plan de toilette jaune, un banc de douche, meuble double vasque et meuble-lavabo encastré.
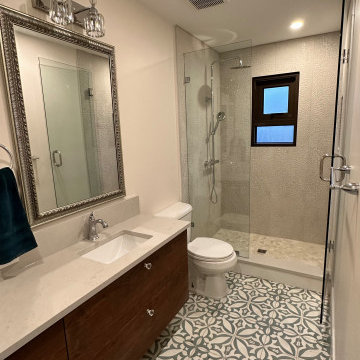
This bathroom brings four different unique tiles together into a narrow bathroom to make it feel spacious and light. A new window centred on the shower combined with a European style shower system, quartz countertops that match the niche and the curb and beautiful cabinetry with custom knobs.
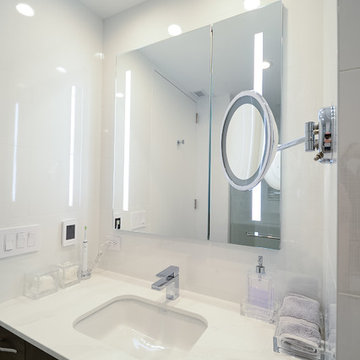
This modern bathroom remodel comes complete with a soaking tub as well as a full shower stall. The the gleaming white tiles have a subtle crosshatched pattern on them, giving the walls slight movement when the light hits them. With two vanities and plenty of storage, this luxurious master bath is spacious and
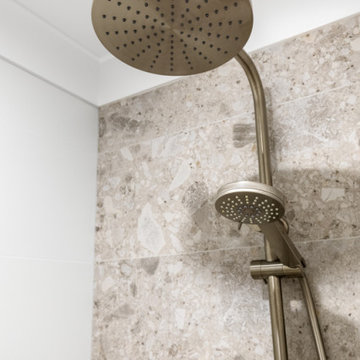
Aménagement d'une salle d'eau moderne en bois brun de taille moyenne avec un placard à porte plane, une douche ouverte, WC séparés, un carrelage blanc, un mur blanc, un lavabo posé, un sol gris, aucune cabine, un plan de toilette jaune, une niche, meuble double vasque et meuble-lavabo sur pied.
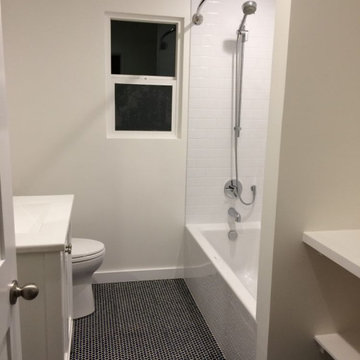
Idées déco pour une salle de bain contemporaine de taille moyenne avec des portes de placard marrons, un carrelage blanc, un mur blanc, un sol blanc, un plan de toilette jaune, des toilettes cachées et meuble simple vasque.
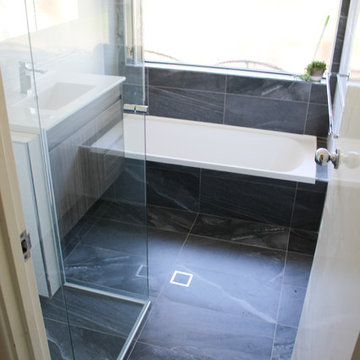
Modern Family Bathroom, Wood Grain Vanity, Charcoal Floor, Built-In Bath, Nib Wall, Semi Frameless Shower Screen, On the Ball Bathrooms. Atwell Bathroom Renovations
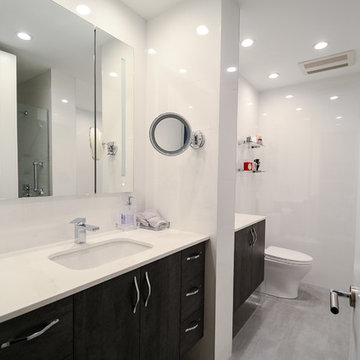
This modern bathroom remodel comes complete with a soaking tub as well as a full shower stall. The the gleaming white tiles have a subtle crosshatched pattern on them, giving the walls slight movement when the light hits them. With two vanities and plenty of storage, this luxurious master bath is spacious and
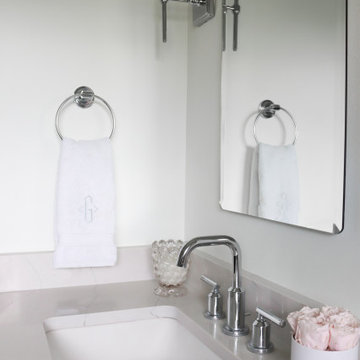
The bathrooms in this mid-century ranch style home needed updating! With a baby on the way, the clients were ready for a more functional and aesthetically appealing primary bathroom. We completely gutted the 1950’s bathroom and reworked the layout, moving the door and expanding into a bedroom closet. This allowed for a larger shower, more bathroom storage, and makeup vanity area.
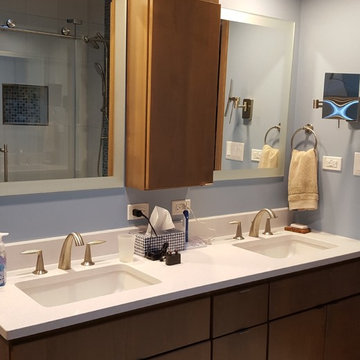
Traditional master bath turned into a contemporary spa with light and medium tones and blue accents.
Réalisation d'une grande salle de bain principale design en bois brun avec un placard à porte plane, une baignoire posée, une douche double, WC séparés, un carrelage blanc, des carreaux de porcelaine, un mur bleu, un sol en carrelage de porcelaine, un lavabo encastré, un plan de toilette en quartz modifié, un sol blanc, une cabine de douche à porte battante et un plan de toilette jaune.
Réalisation d'une grande salle de bain principale design en bois brun avec un placard à porte plane, une baignoire posée, une douche double, WC séparés, un carrelage blanc, des carreaux de porcelaine, un mur bleu, un sol en carrelage de porcelaine, un lavabo encastré, un plan de toilette en quartz modifié, un sol blanc, une cabine de douche à porte battante et un plan de toilette jaune.
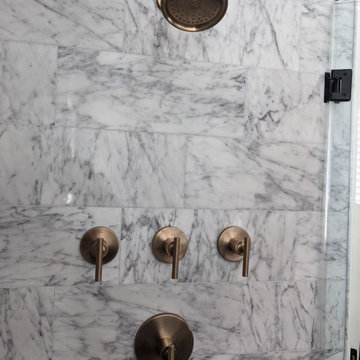
This shower design features large format Firenze marble tile from #thetileshop, #Kohler purist fixtures and a custom made shower pan recessed into the concrete slab to create a one of a kind zero curb shower. Featuring a herringbone mosaic marble for the shower floor, custom bench with quartz top to match the vanity, recessed shampoo niche with matching pencil edging and an extended glass surround, you feel the difference from basic economy to first class when you step into this space ✈️
The Kohler Purist shower system consists of a ceiling mounted rain head, handheld wand sprayer and wall mounted shower head that features innovative Katalyst air-induction technology, which efficiently mixes air and water to produce large water droplets and deliver a powerful, thoroughly drenching overhead shower experience, simulating the soaking deluge of a warm summer downpour.
We love the vibrant brushed bronze finish on these fixtures as it brings out the sultry effect in the bathroom and when paired with classic marble it adds a clean, minimal feel whilst also being the showstopper of the space ?
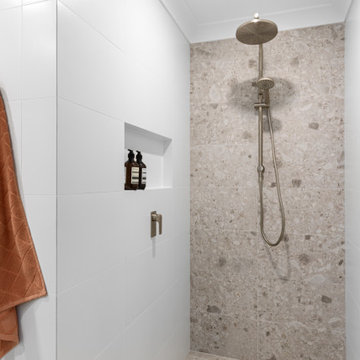
Cette image montre une salle d'eau minimaliste en bois brun de taille moyenne avec un placard à porte plane, une douche ouverte, WC séparés, un carrelage blanc, un mur blanc, un lavabo posé, un sol gris, aucune cabine, un plan de toilette jaune, une niche, meuble double vasque et meuble-lavabo sur pied.
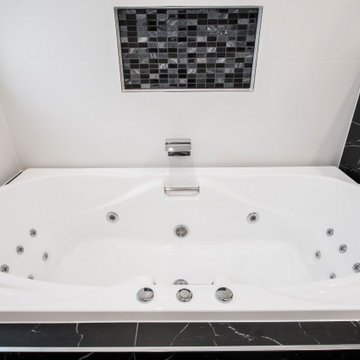
Exemple d'une grande salle de bain principale moderne avec un placard avec porte à panneau encastré, des portes de placard blanches, un bain bouillonnant, une douche d'angle, WC à poser, un carrelage blanc, des carreaux de céramique, un mur blanc, carreaux de ciment au sol, une vasque, un plan de toilette en quartz modifié, un sol noir, une cabine de douche à porte battante, un plan de toilette jaune, une niche, meuble simple vasque, meuble-lavabo encastré et un plafond à caissons.
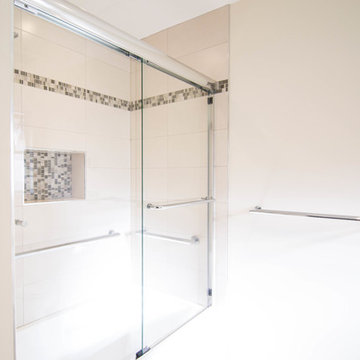
Mike Laing Visuals
Inspiration pour une salle de bain principale design de taille moyenne avec un placard à porte shaker, des portes de placard blanches, une baignoire posée, un combiné douche/baignoire, WC séparés, un carrelage blanc, des carreaux de céramique, un mur blanc, un sol en carrelage de céramique, un lavabo encastré, un plan de toilette en quartz modifié, un sol blanc, une cabine de douche à porte coulissante et un plan de toilette jaune.
Inspiration pour une salle de bain principale design de taille moyenne avec un placard à porte shaker, des portes de placard blanches, une baignoire posée, un combiné douche/baignoire, WC séparés, un carrelage blanc, des carreaux de céramique, un mur blanc, un sol en carrelage de céramique, un lavabo encastré, un plan de toilette en quartz modifié, un sol blanc, une cabine de douche à porte coulissante et un plan de toilette jaune.
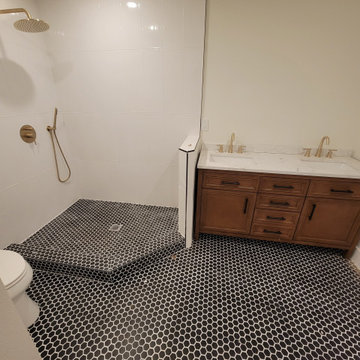
Cette image montre une grande salle de bain principale minimaliste en bois brun avec une douche ouverte, WC à poser, un carrelage blanc, un mur blanc, un sol noir, aucune cabine, un placard avec porte à panneau encastré, un lavabo encastré, un plan de toilette jaune, meuble double vasque et meuble-lavabo encastré.
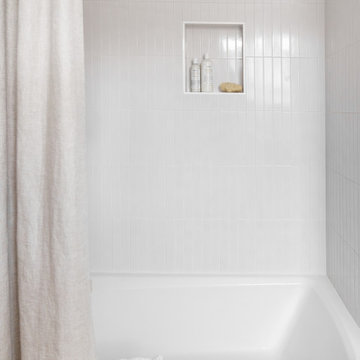
Aménagement d'une salle de bain classique en bois brun pour enfant avec un placard à porte affleurante, une baignoire en alcôve, un combiné douche/baignoire, un bidet, un carrelage blanc, des carreaux de céramique, un mur blanc, un sol en calcaire, un lavabo encastré, un plan de toilette en quartz modifié, un sol beige, une cabine de douche avec un rideau, un plan de toilette jaune, une niche, meuble double vasque et meuble-lavabo encastré.
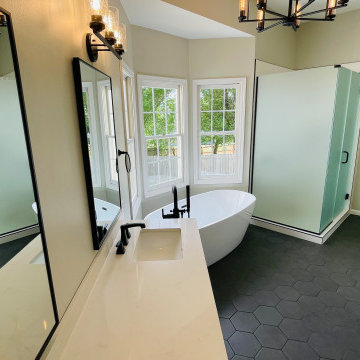
Aménagement d'une grande salle de bain principale moderne en bois vieilli avec un placard à porte plane, une baignoire indépendante, une douche d'angle, WC séparés, un carrelage blanc, des carreaux de céramique, un mur beige, un sol en carrelage de porcelaine, un lavabo encastré, un plan de toilette en quartz modifié, un sol noir, une cabine de douche à porte battante, un plan de toilette jaune, une niche, meuble double vasque, meuble-lavabo sur pied et un plafond à caissons.
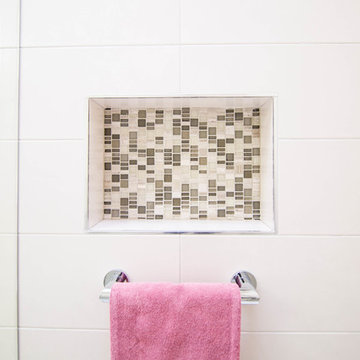
Mike Laing Visuals
Idée de décoration pour une salle de bain principale design de taille moyenne avec un placard à porte shaker, des portes de placard blanches, une baignoire posée, un combiné douche/baignoire, WC séparés, un carrelage blanc, des carreaux de céramique, un mur blanc, un sol en carrelage de céramique, un lavabo encastré, un plan de toilette en quartz modifié, un sol blanc, une cabine de douche à porte coulissante et un plan de toilette jaune.
Idée de décoration pour une salle de bain principale design de taille moyenne avec un placard à porte shaker, des portes de placard blanches, une baignoire posée, un combiné douche/baignoire, WC séparés, un carrelage blanc, des carreaux de céramique, un mur blanc, un sol en carrelage de céramique, un lavabo encastré, un plan de toilette en quartz modifié, un sol blanc, une cabine de douche à porte coulissante et un plan de toilette jaune.
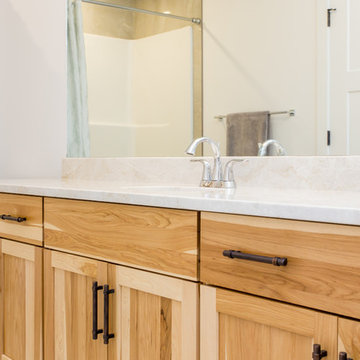
Ian Hennes
Exemple d'une grande salle de bain nature en bois clair pour enfant avec un placard à porte shaker, une baignoire en alcôve, un combiné douche/baignoire, WC à poser, un carrelage blanc, des dalles de pierre, un mur blanc, un sol en carrelage de porcelaine, un lavabo encastré, un plan de toilette en marbre, un sol beige, une cabine de douche avec un rideau et un plan de toilette jaune.
Exemple d'une grande salle de bain nature en bois clair pour enfant avec un placard à porte shaker, une baignoire en alcôve, un combiné douche/baignoire, WC à poser, un carrelage blanc, des dalles de pierre, un mur blanc, un sol en carrelage de porcelaine, un lavabo encastré, un plan de toilette en marbre, un sol beige, une cabine de douche avec un rideau et un plan de toilette jaune.
Idées déco de salles de bain avec un carrelage blanc et un plan de toilette jaune
7