Idées déco de salles de bain avec un carrelage blanc et un plan de toilette noir
Trier par :
Budget
Trier par:Populaires du jour
21 - 40 sur 3 864 photos
1 sur 3
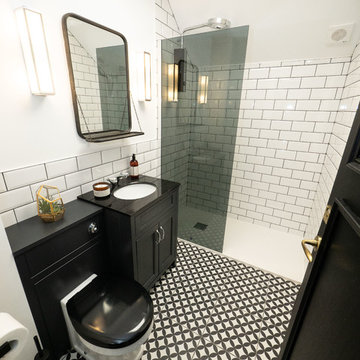
Cette image montre une petite salle d'eau design avec un placard à porte shaker, des portes de placard noires, une douche ouverte, un carrelage blanc, des carreaux de céramique, un mur blanc, un sol en carrelage de céramique, un lavabo posé, un plan de toilette en quartz, un sol multicolore, aucune cabine et un plan de toilette noir.
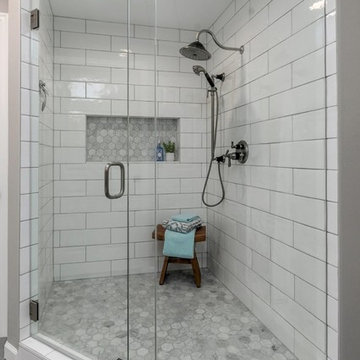
Cette photo montre une grande salle de bain principale nature avec un placard à porte shaker, des portes de placard blanches, une douche d'angle, WC à poser, un carrelage blanc, un carrelage métro, un mur gris, un sol en vinyl, une vasque, un plan de toilette en granite, un sol gris, une cabine de douche à porte battante et un plan de toilette noir.
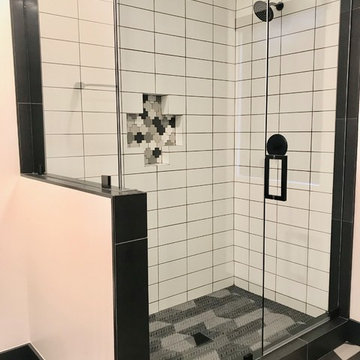
Modern and sleek bathroom with black, white and gray. Black shaker cabinets with ample drawer storage and full height linen. Tie-dye gray and black Noble Marble countertops add a boho touch to this modern bathroom. A bold and edgy wall mount faucet from Waterworks adds a modern touch. The shower has simple white ceramic subway tiles with a grid pattern and contrasting black grout, accented by a unique cross shaped shampoo niche. Black basalt chevron on the shower pan ties in the modern black, white and gray hexagon floor. Two round mirrors overlap for a designer look. This bathroom is finished off by knurled black CB2 hardware and 2 hanging pendants from Mitzi with gorgeous chrome dipped light bulbs.

Custom built vanity
Idées déco pour une salle de bain principale contemporaine de taille moyenne avec des portes de placard blanches, une douche d'angle, WC séparés, un carrelage blanc, des carreaux de céramique, un mur bleu, un sol en marbre, un lavabo encastré, un plan de toilette en carrelage, un sol gris, une cabine de douche à porte battante et un plan de toilette noir.
Idées déco pour une salle de bain principale contemporaine de taille moyenne avec des portes de placard blanches, une douche d'angle, WC séparés, un carrelage blanc, des carreaux de céramique, un mur bleu, un sol en marbre, un lavabo encastré, un plan de toilette en carrelage, un sol gris, une cabine de douche à porte battante et un plan de toilette noir.
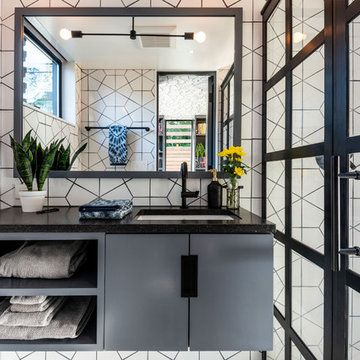
Photos by Andrew Giammarco Photography.
Inspiration pour une petite salle de bain design avec un placard à porte plane, un carrelage blanc, des carreaux de céramique, un lavabo encastré, un plan de toilette en surface solide, une cabine de douche à porte battante, un plan de toilette noir et des portes de placard grises.
Inspiration pour une petite salle de bain design avec un placard à porte plane, un carrelage blanc, des carreaux de céramique, un lavabo encastré, un plan de toilette en surface solide, une cabine de douche à porte battante, un plan de toilette noir et des portes de placard grises.
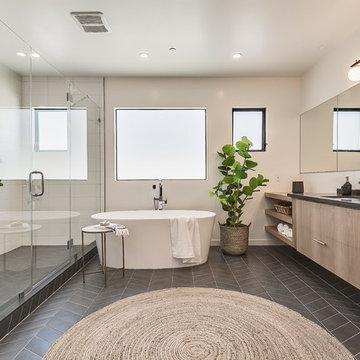
Réalisation d'une grande douche en alcôve principale marine en bois clair avec un placard à porte plane, un carrelage blanc, des carreaux de céramique, un sol en carrelage de céramique, un plan de toilette en granite, un sol noir, une cabine de douche à porte battante, une baignoire indépendante, un mur beige, un lavabo encastré et un plan de toilette noir.

They say the magic thing about home is that it feels good to leave and even better to come back and that is exactly what this family wanted to create when they purchased their Bondi home and prepared to renovate. Like Marilyn Monroe, this 1920’s Californian-style bungalow was born with the bone structure to be a great beauty. From the outset, it was important the design reflect their personal journey as individuals along with celebrating their journey as a family. Using a limited colour palette of white walls and black floors, a minimalist canvas was created to tell their story. Sentimental accents captured from holiday photographs, cherished books, artwork and various pieces collected over the years from their travels added the layers and dimension to the home. Architrave sides in the hallway and cutout reveals were painted in high-gloss black adding contrast and depth to the space. Bathroom renovations followed the black a white theme incorporating black marble with white vein accents and exotic greenery was used throughout the home – both inside and out, adding a lushness reminiscent of time spent in the tropics. Like this family, this home has grown with a 3rd stage now in production - watch this space for more...
Martine Payne & Deen Hameed
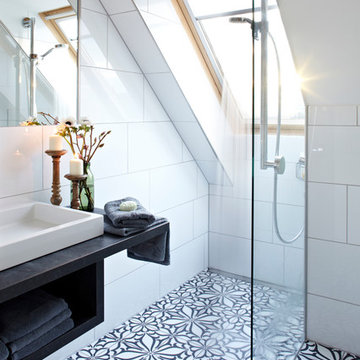
www.christianburmester.com
Idée de décoration pour une petite salle de bain design avec un placard sans porte, un carrelage blanc, des carreaux de céramique, un sol en carrelage de céramique, une vasque, un mur blanc, un plan de toilette en bois et un plan de toilette noir.
Idée de décoration pour une petite salle de bain design avec un placard sans porte, un carrelage blanc, des carreaux de céramique, un sol en carrelage de céramique, une vasque, un mur blanc, un plan de toilette en bois et un plan de toilette noir.
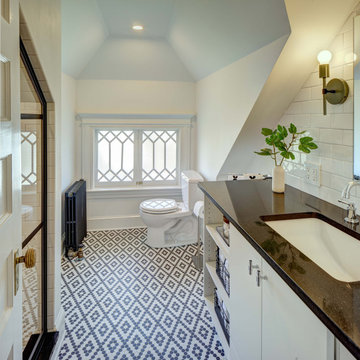
For the 20 years the clients had lived there, this long, narrow awkward bathroom was a storage room. For the new guest bathroom, shower and vanity were configured around the sloping eaves.
The fresh style is grounded in the home’s classic architectural details. The penny round tile draws the eye to the floor, helping to draw attention from the awkward angles. Clean white elements play a supporting role and bold black elements add modern energy.
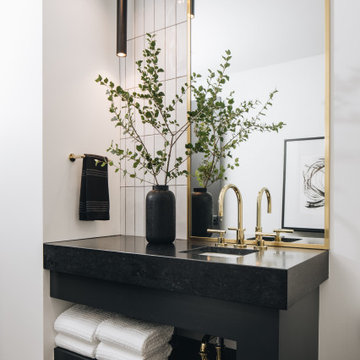
Idées déco pour une grande salle de bain contemporaine avec un placard sans porte, des portes de placard noires, WC à poser, un carrelage blanc, un mur blanc, un lavabo encastré, un sol noir, un plan de toilette noir, meuble simple vasque et meuble-lavabo sur pied.

Exemple d'une grande salle de bain principale chic en bois clair avec un placard à porte affleurante, une baignoire indépendante, une douche double, WC à poser, un carrelage blanc, un mur blanc, un sol en marbre, un lavabo posé, un plan de toilette en granite, un sol multicolore, une cabine de douche à porte battante, un plan de toilette noir, un banc de douche, meuble double vasque et meuble-lavabo encastré.

Complete Bathroom Remodel. Reframed Shower Enclosure. All new plumbing, Tile, Fixtures & Lighting. New Shower Door, Vanity, Flooring, Barn Door & Framed and built toilet enclosure.

Bathroom of modern luxury farmhouse in Pass Christian Mississippi photographed for Watters Architecture by Birmingham Alabama based architectural and interiors photographer Tommy Daspit.
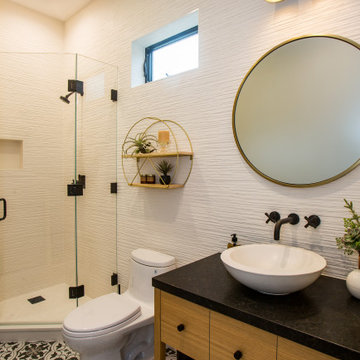
Entry Bathroom features a Rifted Oak Vanity, Vessel sink, black fixtures, and a Gold round mirror. Patterned porcelain floor tiles add interest to the floor.
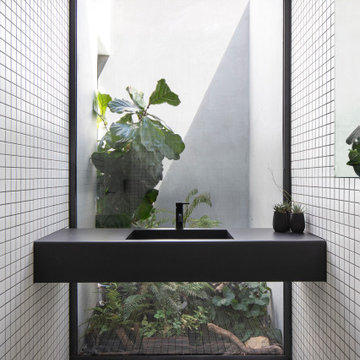
Inspiration pour une salle de bain urbaine avec un carrelage blanc, mosaïque, un lavabo intégré, un sol blanc et un plan de toilette noir.
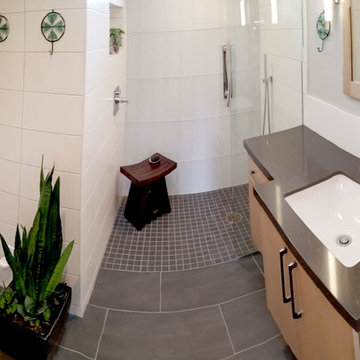
This compact bathroom remodel includes a wall mounted toilet, a roll in shower, and a bathroom vanity in this small space. The bathroom design includes a mix of light and dark contrasting materials, including large 12" x 24" black tiles on the floor and large subway tiles on the wall. A light-wood vanity and a light-wood framed mirror offer a balance of textures in the simple space.
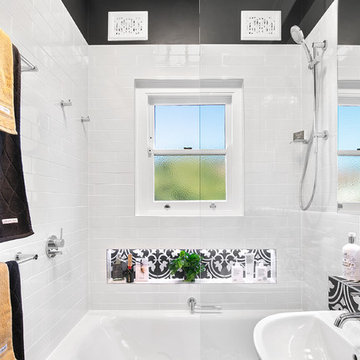
Bathrooms by Oldham was engaged to re-design the bathroom providing the much needed functionality, storage and space whilst keeping with the style of the apartment.

Our client didn't want the traditional shampoo niche, so with the herringbone tile walls, we added this after market soap dispenser instead. (Something she saw at a resort on a family vacation)
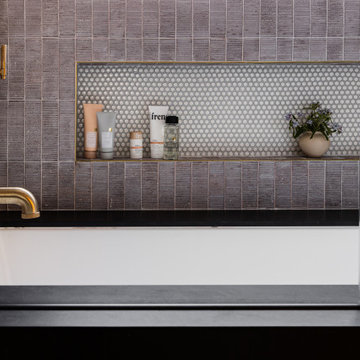
the texture says it all!
Réalisation d'une grande salle de bain vintage en bois brun pour enfant avec un placard à porte plane, une baignoire encastrée, un combiné douche/baignoire, WC à poser, un carrelage blanc, des carreaux de porcelaine, un mur blanc, un sol en carrelage de céramique, un lavabo encastré, un plan de toilette en quartz modifié, un sol gris, une cabine de douche à porte battante, un plan de toilette noir, meuble simple vasque et meuble-lavabo encastré.
Réalisation d'une grande salle de bain vintage en bois brun pour enfant avec un placard à porte plane, une baignoire encastrée, un combiné douche/baignoire, WC à poser, un carrelage blanc, des carreaux de porcelaine, un mur blanc, un sol en carrelage de céramique, un lavabo encastré, un plan de toilette en quartz modifié, un sol gris, une cabine de douche à porte battante, un plan de toilette noir, meuble simple vasque et meuble-lavabo encastré.

Cette photo montre une grande salle de bain principale chic en bois clair avec un placard à porte shaker, une baignoire indépendante, une douche double, WC séparés, un carrelage blanc, des carreaux de céramique, un mur blanc, un sol en carrelage de porcelaine, un lavabo encastré, un plan de toilette en quartz modifié, un sol gris, une cabine de douche à porte battante, un plan de toilette noir, un banc de douche, meuble double vasque et meuble-lavabo encastré.
Idées déco de salles de bain avec un carrelage blanc et un plan de toilette noir
2