Idées déco de salles de bain avec un carrelage blanc et un sol blanc
Trier par :
Budget
Trier par:Populaires du jour
81 - 100 sur 35 900 photos
1 sur 3

Inspiration pour une grande salle de bain principale rustique avec des portes de placard grises, un sol blanc, un plan de toilette blanc, un placard avec porte à panneau encastré, une baignoire indépendante, une douche ouverte, un carrelage gris, un carrelage blanc, du carrelage en marbre, un mur blanc, un sol en marbre, un lavabo encastré, un plan de toilette en marbre et aucune cabine.
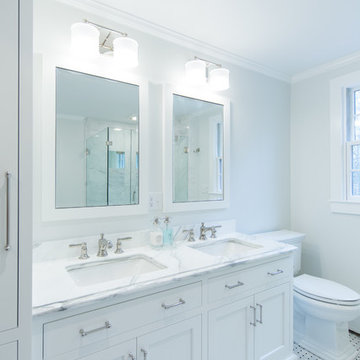
Matt Francis Photos
Cette photo montre une salle de bain principale chic de taille moyenne avec un placard à porte shaker, des portes de placard blanches, une baignoire encastrée, une douche d'angle, WC séparés, un carrelage blanc, du carrelage en marbre, un mur gris, un sol en marbre, un lavabo encastré, un plan de toilette en marbre, un sol blanc, une cabine de douche à porte battante et un plan de toilette blanc.
Cette photo montre une salle de bain principale chic de taille moyenne avec un placard à porte shaker, des portes de placard blanches, une baignoire encastrée, une douche d'angle, WC séparés, un carrelage blanc, du carrelage en marbre, un mur gris, un sol en marbre, un lavabo encastré, un plan de toilette en marbre, un sol blanc, une cabine de douche à porte battante et un plan de toilette blanc.

The clients shared with us an inspiration picture of a white marble bathroom with clean lines and elegant feel. Their current master bathroom was far from elegant. With a somewhat limited budget, the goal was to create a walk-in shower, additional storage and elegant feel without having to change much of the footprint.
To have the look of a marble bath without the high price tag we used on the floor and walls a durable porcelain tile with a realistic Carrara marble look makes this upscale bathroom a breeze to maintain. It also compliments the real Carrara marble countertop perfectly.
A vanity with dual sinks was installed. On each side of the vanity is ample cabinet and drawer storage. This bathroom utilized all the storage space possible, while still having an open feel and flow.
This master bath now has clean lines, delicate fixtures and the look of high end materials without the high end price-tag. The result is an elegant bathroom that they enjoy spending time and relaxing in.
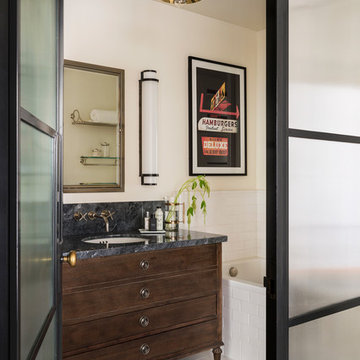
Frosted industrial steel doors provide natural light without compromising privacy in this ensuite Master Bathroom.
The subway tile walls are mirrored in the style, color and pattern of the floor tiles. Repurposing a vintage dresser as a sink vanity added an element of antiquity to this edgy transitional room.
Laura Hull Photgraphy

Shoot2sell
Cette photo montre une grande salle de bain principale nature avec un placard à porte shaker, des portes de placard grises, une baignoire indépendante, un carrelage blanc, un carrelage gris, des carreaux de céramique, un mur gris, carreaux de ciment au sol, un plan de toilette en quartz modifié, un sol blanc, un espace douche bain et un lavabo posé.
Cette photo montre une grande salle de bain principale nature avec un placard à porte shaker, des portes de placard grises, une baignoire indépendante, un carrelage blanc, un carrelage gris, des carreaux de céramique, un mur gris, carreaux de ciment au sol, un plan de toilette en quartz modifié, un sol blanc, un espace douche bain et un lavabo posé.

Maximizing every inch of space in a tiny bath and keeping the space feeling open and inviting was the priority.
Cette photo montre une petite salle de bain principale tendance en bois clair avec une douche d'angle, un carrelage blanc, des carreaux de porcelaine, un mur blanc, un sol en carrelage de porcelaine, une vasque, un plan de toilette en quartz, un sol blanc, une cabine de douche à porte battante et un placard à porte plane.
Cette photo montre une petite salle de bain principale tendance en bois clair avec une douche d'angle, un carrelage blanc, des carreaux de porcelaine, un mur blanc, un sol en carrelage de porcelaine, une vasque, un plan de toilette en quartz, un sol blanc, une cabine de douche à porte battante et un placard à porte plane.

Inspiration pour une douche en alcôve principale traditionnelle de taille moyenne avec un placard avec porte à panneau encastré, des portes de placard blanches, une baignoire posée, WC séparés, un carrelage gris, un carrelage blanc, des carreaux de porcelaine, un mur gris, un sol en carrelage de porcelaine, un lavabo encastré, un plan de toilette en quartz modifié, un sol blanc et une cabine de douche à porte battante.
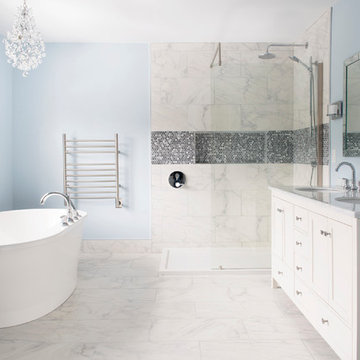
North x North Photography
Réalisation d'une grande salle de bain principale tradition avec des portes de placard blanches, une baignoire indépendante, une douche ouverte, WC à poser, un carrelage blanc, des carreaux de porcelaine, un mur bleu, un sol en carrelage de porcelaine, un lavabo encastré, un plan de toilette en marbre, un sol blanc et aucune cabine.
Réalisation d'une grande salle de bain principale tradition avec des portes de placard blanches, une baignoire indépendante, une douche ouverte, WC à poser, un carrelage blanc, des carreaux de porcelaine, un mur bleu, un sol en carrelage de porcelaine, un lavabo encastré, un plan de toilette en marbre, un sol blanc et aucune cabine.
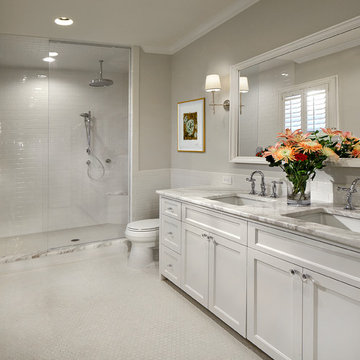
Vaughan Creative Media
Réalisation d'une grande douche en alcôve principale tradition avec un placard à porte shaker, des portes de placard blanches, WC séparés, un carrelage blanc, des carreaux de céramique, un mur gris, un sol en carrelage de céramique, un lavabo encastré, un plan de toilette en marbre, un sol blanc, aucune cabine, un plan de toilette blanc, meuble double vasque et meuble-lavabo encastré.
Réalisation d'une grande douche en alcôve principale tradition avec un placard à porte shaker, des portes de placard blanches, WC séparés, un carrelage blanc, des carreaux de céramique, un mur gris, un sol en carrelage de céramique, un lavabo encastré, un plan de toilette en marbre, un sol blanc, aucune cabine, un plan de toilette blanc, meuble double vasque et meuble-lavabo encastré.

Cette photo montre une très grande salle de bain principale tendance en bois brun avec un placard à porte plane, une baignoire indépendante, un sol en marbre, un lavabo encastré, un plan de toilette en marbre, un carrelage de pierre, un mur beige, un carrelage gris, un carrelage blanc, un sol blanc et un plan de toilette blanc.
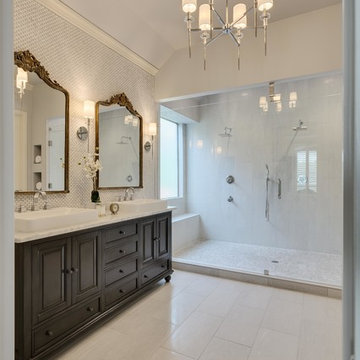
A single house that needed the extra touch.
A master bathroom that never been touched before transformed into a luxurious bathroom, bright, welcoming, fine bathroom.
The couple invested in great materials when they first bought their house so we were able to use the cabinets and reface the kitchen to show fresh and up-to-date look to it. The entire house was painted with a light color to open up the space and make it looks bigger.
In order to create a functional living room, we build a media center where now our couple and enjoy movie nights together.

Cette photo montre une grande salle de bain principale chic avec un lavabo encastré, un placard avec porte à panneau encastré, des portes de placard blanches, un carrelage blanc, un sol en carrelage de terre cuite, une baignoire en alcôve, une douche à l'italienne, un carrelage métro, un mur bleu, un plan de toilette en marbre, un sol blanc, une cabine de douche à porte battante et un plan de toilette blanc.

Asheville 1296 luxurious Owner's Bath with freestanding tub and Carerra marble.
Idées déco pour une grande douche en alcôve principale classique avec un lavabo encastré, un placard avec porte à panneau encastré, des portes de placard blanches, un plan de toilette en marbre, une baignoire indépendante, un carrelage blanc, un mur gris, des carreaux de porcelaine, un sol en carrelage de porcelaine et un sol blanc.
Idées déco pour une grande douche en alcôve principale classique avec un lavabo encastré, un placard avec porte à panneau encastré, des portes de placard blanches, un plan de toilette en marbre, une baignoire indépendante, un carrelage blanc, un mur gris, des carreaux de porcelaine, un sol en carrelage de porcelaine et un sol blanc.

Unglazed porcelain – There is no glazing or any other coating applied to the tile. Their color is the same on the face of the tile as it is on the back resulting in very durable tiles that do not show the effects of heavy traffic. The most common unglazed tiles are the red quarry tiles or the granite looking porcelain ceramic tiles used in heavy commercial areas. Historic matches to the original tiles made from 1890 - 1930's. Subway Ceramic floor tiles are made of the highest quality unglazed porcelain and carefully arranged on a fiber mesh as one square foot sheets. A complimentary black hex is also in stock in both sizes and available by the sheet for creating borders and accent designs.
Subway Ceramics offers vintage tile is 3/8" thick, with a flat surface and square edges. The Subway Ceramics collection of traditional subway tile, moldings and accessories.

Master Bathroom
Tim Lee Photography
Cette photo montre une grande salle de bain principale chic avec un plan de toilette en marbre, des portes de placard blanches, un carrelage blanc, un carrelage en pâte de verre, un mur blanc, un sol en carrelage de céramique, un lavabo encastré, un sol blanc, un plan de toilette blanc et un placard avec porte à panneau encastré.
Cette photo montre une grande salle de bain principale chic avec un plan de toilette en marbre, des portes de placard blanches, un carrelage blanc, un carrelage en pâte de verre, un mur blanc, un sol en carrelage de céramique, un lavabo encastré, un sol blanc, un plan de toilette blanc et un placard avec porte à panneau encastré.

Shower rooms are a luxury, capturing warm steam to wrap around its occupant. A freestanding soaker tub in here brimming with bubbles is the perfect after ski treat.

MASTER ENSUITE with walk in shower, dual composite stone vanity, bespoke recess cabinet and mitred joint clad shelving, with bath
style: Quiet Luxury & Warm Minimalism style interiors
project: GROUNDING GATED FAMILY MEWS
HOME IN WARM MINIMALISM
Curated and Crafted by misch_MISCH studio
For full details see or contact us:
www.mischmisch.com
studio@mischmisch.com

This luxurious spa-like bathroom was remodeled from a dated 90's bathroom. The entire space was demolished and reconfigured to be more functional. Walnut Italian custom floating vanities, large format 24"x48" porcelain tile that ran on the floor and up the wall, marble countertops and shower floor, brass details, layered mirrors, and a gorgeous white oak clad slat walled water closet. This space just shines!
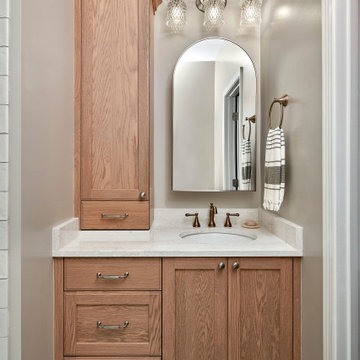
© Lassiter Photography | ReVisionCharlotte.com
Réalisation d'une petite douche en alcôve principale tradition en bois brun avec un placard avec porte à panneau encastré, WC séparés, un carrelage blanc, des carreaux de céramique, un mur beige, un sol en carrelage de porcelaine, un lavabo encastré, un plan de toilette en quartz modifié, un sol blanc, une cabine de douche à porte battante, un plan de toilette blanc, une niche, meuble simple vasque et meuble-lavabo encastré.
Réalisation d'une petite douche en alcôve principale tradition en bois brun avec un placard avec porte à panneau encastré, WC séparés, un carrelage blanc, des carreaux de céramique, un mur beige, un sol en carrelage de porcelaine, un lavabo encastré, un plan de toilette en quartz modifié, un sol blanc, une cabine de douche à porte battante, un plan de toilette blanc, une niche, meuble simple vasque et meuble-lavabo encastré.

Aménagement d'une grande douche en alcôve principale moderne en bois brun avec un placard à porte shaker, une baignoire indépendante, WC séparés, un carrelage blanc, des carreaux de porcelaine, un mur blanc, un sol en carrelage de porcelaine, un lavabo posé, un plan de toilette en quartz, un sol blanc, une cabine de douche à porte battante, un plan de toilette blanc, des toilettes cachées, meuble double vasque et meuble-lavabo encastré.
Idées déco de salles de bain avec un carrelage blanc et un sol blanc
5