Idées déco de salles de bain avec un carrelage blanc et un sol en ardoise
Trier par :
Budget
Trier par:Populaires du jour
1 - 20 sur 1 769 photos
1 sur 3

Creation of a new master bathroom, kids’ bathroom, toilet room and a WIC from a mid. size bathroom was a challenge but the results were amazing.
The master bathroom has a huge 5.5'x6' shower with his/hers shower heads.
The main wall of the shower is made from 2 book matched porcelain slabs, the rest of the walls are made from Thasos marble tile and the floors are slate stone.
The vanity is a double sink custom made with distress wood stain finish and its almost 10' long.
The vanity countertop and backsplash are made from the same porcelain slab that was used on the shower wall.
The two pocket doors on the opposite wall from the vanity hide the WIC and the water closet where a $6k toilet/bidet unit is warmed up and ready for her owner at any given moment.
Notice also the huge 100" mirror with built-in LED light, it is a great tool to make the relatively narrow bathroom to look twice its size.
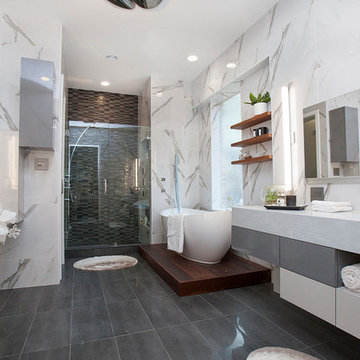
When luxury meets creativity.
Another spectacular white bathroom designed and remodeled by Joseph & Berry Remodel | Design Build. This beautiful modern Carrara marble bathroom, Graff stainless steel hardware, custom made vanities, massage sprayer, hut tub, towel heater, wood tub stage and custom ipe wood shelves and tub stage. our clients wanted to take their traditional house into the 21 century with modern European look.

Dog Shower with subway tiles, concrete countertop, stainless steel fixtures, and slate flooring.
Photographer: Rob Karosis
Idées déco pour une salle d'eau campagne de taille moyenne avec un placard à porte shaker, des portes de placard blanches, une douche ouverte, un carrelage blanc, un carrelage métro, un mur blanc, un sol en ardoise, un plan de toilette en béton, un sol noir, aucune cabine et un plan de toilette noir.
Idées déco pour une salle d'eau campagne de taille moyenne avec un placard à porte shaker, des portes de placard blanches, une douche ouverte, un carrelage blanc, un carrelage métro, un mur blanc, un sol en ardoise, un plan de toilette en béton, un sol noir, aucune cabine et un plan de toilette noir.

Joseph Alfano
Réalisation d'une grande douche en alcôve principale design en bois clair avec un lavabo encastré, un placard à porte plane, une baignoire indépendante, un mur blanc, WC séparés, un carrelage blanc, des dalles de pierre, un sol en ardoise, un plan de toilette en quartz, un sol gris et une cabine de douche à porte battante.
Réalisation d'une grande douche en alcôve principale design en bois clair avec un lavabo encastré, un placard à porte plane, une baignoire indépendante, un mur blanc, WC séparés, un carrelage blanc, des dalles de pierre, un sol en ardoise, un plan de toilette en quartz, un sol gris et une cabine de douche à porte battante.
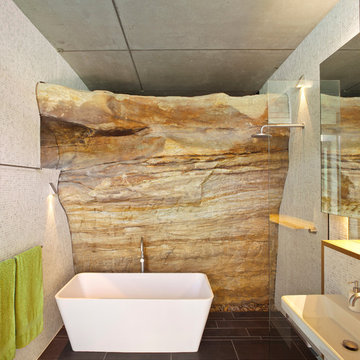
Simon Wood
Aménagement d'une salle de bain contemporaine de taille moyenne avec un lavabo suspendu, une baignoire indépendante, une douche ouverte, un carrelage blanc, mosaïque, un sol en ardoise, aucune cabine et un mur en pierre.
Aménagement d'une salle de bain contemporaine de taille moyenne avec un lavabo suspendu, une baignoire indépendante, une douche ouverte, un carrelage blanc, mosaïque, un sol en ardoise, aucune cabine et un mur en pierre.

We were thrilled to be entrusted with this return client’s master suite remodel. The old master bathroom was disjointed and occluded. A frosted shower and one sink vanity screamed outdated, in its place now stands a gorgeous marble encased shower. Two handy niches now make storing his/her favorite body wash or shampoo easy. Creating a striking contrast against the white marble and white walls are Brazilian slate tiles that cascade across the entire chevron patterned bathroom floor to the square shower pan. This theme of light and dark has been carried throughout the bathroom, with different textures and materials. Striking a bold stance against the glistening white vanity countertops are the new Alder wood style shaker cabinets that now hold two undermount sinks, allowing our clients to get ready for their day simultaneously. Raven trimmed mirrors floated above each sink, along with strategically placed outlets underneath.

The client needed an additional shower room upstairs as the only family bathroom was two storeys down in the basement. At first glance, it appeared almost an impossible task. After much consideration, the only way to achieve this was to transform the existing WC by moving a wall and "stealing" a little unused space from the nursery to accommodate the shower and leave enough room for shower and the toilet pan. The corner stack was removed and capped to make room for the vanity.
White metro wall tiles and black slate floor, paired with the clean geometric lines of the shower screen made the room appear larger. This effect was further enhanced by a full-height custom mirror wall opposite the mirrored bathroom cabinet. The heated floor was fitted under the modern slate floor tiles for added luxury. Spotlights and soft dimmable cabinet lights were used to create different levels of illumination.

Modern master bathroom remodel featuring custom finishes throughout. A simple yet rich palette, brass and black fixtures, and warm wood tones make this a luxurious suite.

Inspiration pour une douche en alcôve principale traditionnelle de taille moyenne avec un placard à porte plane, des portes de placard blanches, une baignoire indépendante, WC séparés, un carrelage blanc, un carrelage métro, un mur gris, un sol en ardoise, un lavabo encastré, un plan de toilette en quartz modifié, un sol noir, une cabine de douche à porte battante, un plan de toilette blanc, un banc de douche, meuble double vasque et meuble-lavabo encastré.

The guest shower includes a single rain shower over the full tiled white space. The large vertical window emulates the tall thin pine trees found just outside.
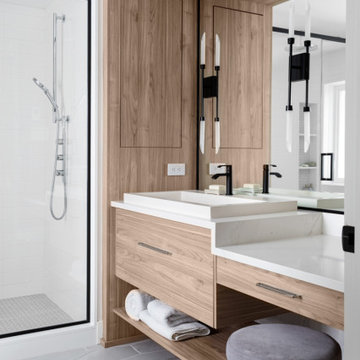
Exemple d'une douche en alcôve bord de mer en bois clair de taille moyenne avec un placard à porte plane, un carrelage blanc, des carreaux de porcelaine, un mur blanc, un sol en ardoise, un plan de toilette en quartz modifié, un sol gris, une cabine de douche à porte battante, un plan de toilette blanc, meuble simple vasque, meuble-lavabo encastré et un lavabo posé.
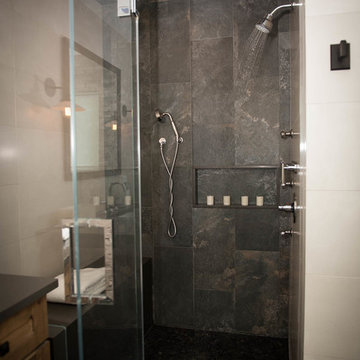
Modern meets mountain life with quartz rock walls and reclaimed wood vanities. v capture photography
Aménagement d'une grande salle de bain principale moderne en bois brun avec un placard à porte shaker, une baignoire indépendante, une douche d'angle, WC à poser, un carrelage blanc, un carrelage de pierre, un mur blanc, un sol en ardoise, un lavabo posé, un plan de toilette en surface solide, un sol noir, une cabine de douche à porte battante et un plan de toilette gris.
Aménagement d'une grande salle de bain principale moderne en bois brun avec un placard à porte shaker, une baignoire indépendante, une douche d'angle, WC à poser, un carrelage blanc, un carrelage de pierre, un mur blanc, un sol en ardoise, un lavabo posé, un plan de toilette en surface solide, un sol noir, une cabine de douche à porte battante et un plan de toilette gris.
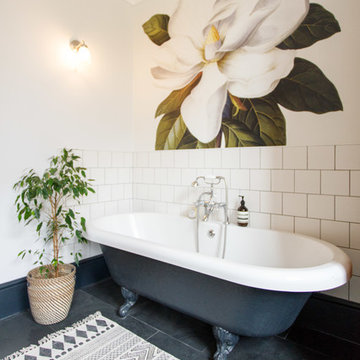
alessio@inspiredoctopus.co.uk
Cette photo montre une salle de bain chic en bois brun de taille moyenne pour enfant avec une baignoire sur pieds, un carrelage blanc, des carreaux de céramique, un sol en ardoise et un sol noir.
Cette photo montre une salle de bain chic en bois brun de taille moyenne pour enfant avec une baignoire sur pieds, un carrelage blanc, des carreaux de céramique, un sol en ardoise et un sol noir.
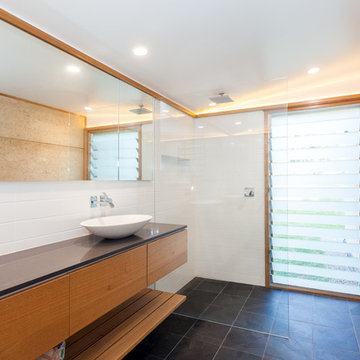
Inspiration pour une salle de bain principale minimaliste en bois clair de taille moyenne avec une douche ouverte, un carrelage blanc, un carrelage de pierre, un mur blanc, un sol en ardoise, une vasque, un plan de toilette en quartz modifié, un sol noir, aucune cabine, un plan de toilette noir et un placard à porte plane.
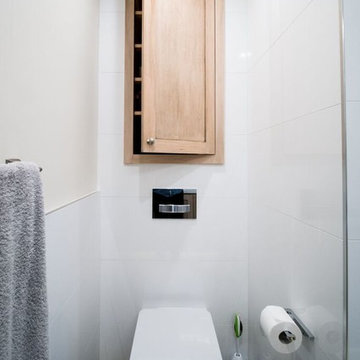
Aménagement d'une salle de bain classique en bois clair de taille moyenne avec un placard avec porte à panneau encastré, WC suspendus, un carrelage blanc, des carreaux de porcelaine, un mur blanc, un sol en ardoise, un lavabo posé, un plan de toilette en quartz modifié, un sol gris, une cabine de douche à porte battante et un plan de toilette blanc.
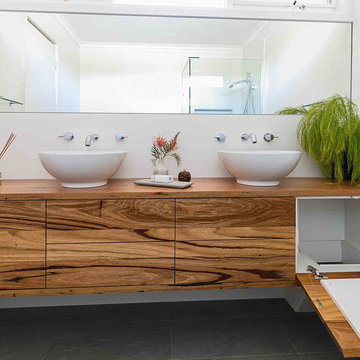
Recycled Messmate blend timber vanity unit with hidden laundry shoot. Conveniently above the laundry!
Platform Eight photography
Exemple d'une salle de bain tendance en bois brun avec un carrelage blanc, des carreaux de céramique, un mur blanc, un sol en ardoise, une vasque, un plan de toilette en bois et un sol gris.
Exemple d'une salle de bain tendance en bois brun avec un carrelage blanc, des carreaux de céramique, un mur blanc, un sol en ardoise, une vasque, un plan de toilette en bois et un sol gris.
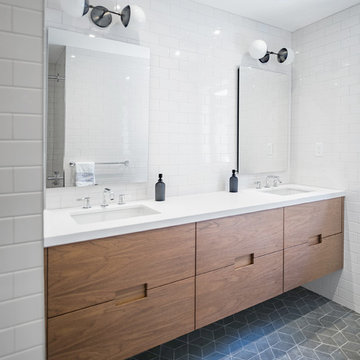
Andrew Snow Photography
Idée de décoration pour une grande salle de bain principale minimaliste en bois brun avec un placard à porte plane, un carrelage blanc, un carrelage métro, un mur blanc, un sol en ardoise, un lavabo encastré, un plan de toilette en quartz modifié et un sol gris.
Idée de décoration pour une grande salle de bain principale minimaliste en bois brun avec un placard à porte plane, un carrelage blanc, un carrelage métro, un mur blanc, un sol en ardoise, un lavabo encastré, un plan de toilette en quartz modifié et un sol gris.

Lincoln Road is our renovation and extension of a Victorian house in East Finchley, North London. It was driven by the will and enthusiasm of the owners, Ed and Elena, who's desire for a stylish and contemporary family home kept the project focused on achieving their goals.
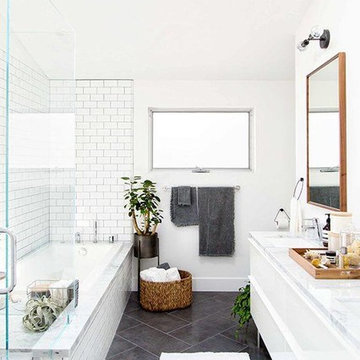
Idée de décoration pour une salle de bain nordique avec un placard à porte plane, des portes de placard blanches, une baignoire en alcôve, une douche d'angle, un carrelage blanc, un carrelage métro, un mur blanc, un sol en ardoise, un lavabo encastré, un plan de toilette en marbre, un sol gris et une cabine de douche à porte battante.

Cette image montre une douche en alcôve principale bohème en bois brun de taille moyenne avec un carrelage blanc, un carrelage métro, un mur vert, un sol en ardoise, un lavabo encastré, un plan de toilette en stéatite, un sol gris, aucune cabine et un placard à porte plane.
Idées déco de salles de bain avec un carrelage blanc et un sol en ardoise
1