Idées déco de salles de bain avec un carrelage bleu et différents designs de plafond
Trier par :
Budget
Trier par:Populaires du jour
41 - 60 sur 737 photos
1 sur 3
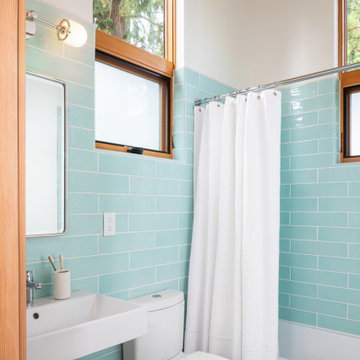
Aménagement d'une petite salle de bain contemporaine avec un carrelage bleu, des carreaux de béton, meuble simple vasque et un plafond voûté.

A really compact en-suite shower room. The room feels larger with a large mirror, with generous light slot and bespoke full height panelling. Using the same blue stained birch plywood panels on the walls and ceiling creates a clean and tidy aesthetic.
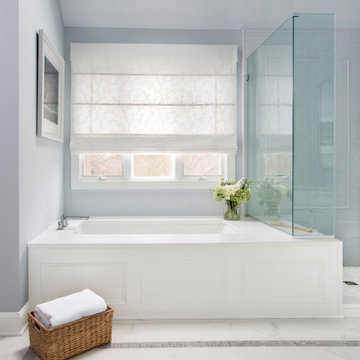
This master bath was designed to modernize a 90's house. The client's wanted clean, fresh and simple. We designed a custom vanity to maximize storage and installed RH medicine cabinets. The clients did not want to break the bank on this renovation so we maximized the look with a marble inlay in the floor, pattern details on the shower walls and a gorgeous window treatment.
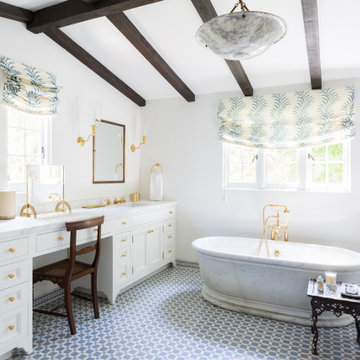
Master Bathroom
Aménagement d'une salle de bain principale méditerranéenne de taille moyenne avec un placard à porte plane, des portes de placard blanches, une baignoire indépendante, WC à poser, un carrelage bleu, des carreaux de béton, un mur blanc, un sol en carrelage de céramique, un lavabo encastré, un plan de toilette en marbre, un sol bleu, un plan de toilette blanc, un banc de douche, meuble double vasque, meuble-lavabo encastré et un plafond voûté.
Aménagement d'une salle de bain principale méditerranéenne de taille moyenne avec un placard à porte plane, des portes de placard blanches, une baignoire indépendante, WC à poser, un carrelage bleu, des carreaux de béton, un mur blanc, un sol en carrelage de céramique, un lavabo encastré, un plan de toilette en marbre, un sol bleu, un plan de toilette blanc, un banc de douche, meuble double vasque, meuble-lavabo encastré et un plafond voûté.
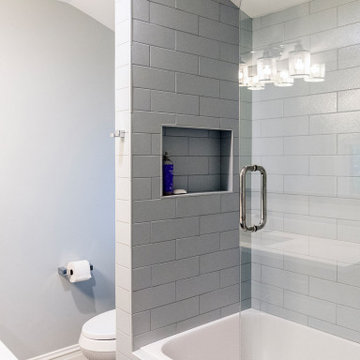
Cette image montre une petite salle de bain craftsman pour enfant avec un placard en trompe-l'oeil, des portes de placard grises, une baignoire en alcôve, un combiné douche/baignoire, WC à poser, un carrelage bleu, des carreaux de porcelaine, un mur gris, un sol en carrelage de terre cuite, un lavabo encastré, un plan de toilette en quartz modifié, un sol multicolore, une cabine de douche à porte battante, un plan de toilette blanc, une niche, meuble simple vasque, meuble-lavabo sur pied et un plafond voûté.
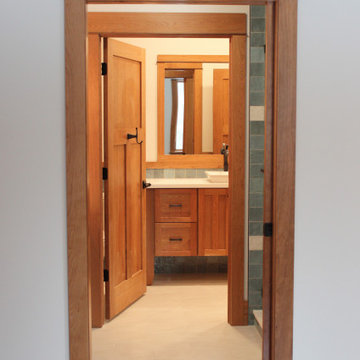
Aménagement d'une salle de bain craftsman en bois brun de taille moyenne avec un placard à porte shaker, WC séparés, un carrelage bleu, des carreaux de céramique, un mur blanc, un sol en carrelage de porcelaine, une vasque, un plan de toilette en quartz modifié, un sol gris, une cabine de douche à porte battante, un plan de toilette blanc, un banc de douche, meuble simple vasque, meuble-lavabo sur pied et un plafond décaissé.
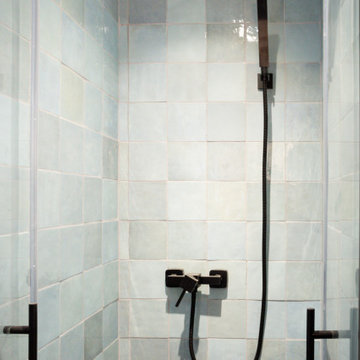
Idées déco pour une petite salle de bain éclectique en bois clair avec un placard à porte affleurante, WC séparés, un carrelage bleu, des carreaux en terre cuite, un mur blanc, un sol en carrelage de céramique, un lavabo posé, un sol noir, une cabine de douche à porte battante, un plan de toilette blanc, une niche, meuble simple vasque, meuble-lavabo sur pied et poutres apparentes.

Cette image montre une grande salle d'eau marine avec un placard avec porte à panneau encastré, des portes de placard blanches, une baignoire en alcôve, WC à poser, un carrelage bleu, mosaïque, un mur blanc, un sol en carrelage de céramique, un lavabo posé, un sol beige, une cabine de douche à porte battante, un plan de toilette blanc, meuble double vasque, meuble-lavabo suspendu, un plafond en bois et du lambris de bois.
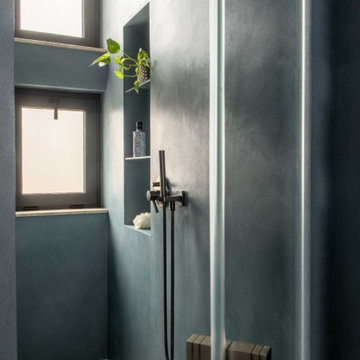
Réalisation d'une salle d'eau bohème de taille moyenne avec un placard à porte plane, des portes de placard bleues, une douche à l'italienne, WC suspendus, un carrelage bleu, un mur bleu, un sol en carrelage de porcelaine, un plan vasque, un plan de toilette en surface solide, un sol bleu, une cabine de douche à porte battante, un plan de toilette blanc, une niche, meuble simple vasque, meuble-lavabo suspendu et un plafond décaissé.
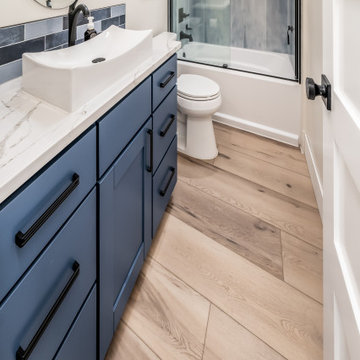
Warm, light, and inviting with characteristic knot vinyl floors that bring a touch of wabi-sabi to every room. This rustic maple style is ideal for Japanese and Scandinavian-inspired spaces. With the Modin Collection, we have raised the bar on luxury vinyl plank. The result is a new standard in resilient flooring. Modin offers true embossed in register texture, a low sheen level, a rigid SPC core, an industry-leading wear layer, and so much more.
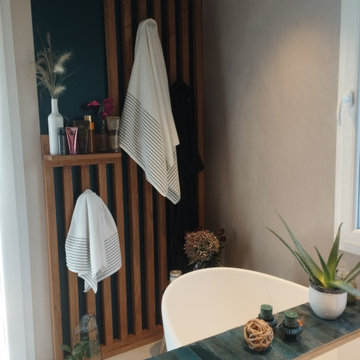
Aménagement d'une petite salle de bain méditerranéenne avec une baignoire posée, un carrelage bleu, un mur bleu, un sol en carrelage de céramique, un lavabo posé, un sol gris, meuble simple vasque et un plafond à caissons.
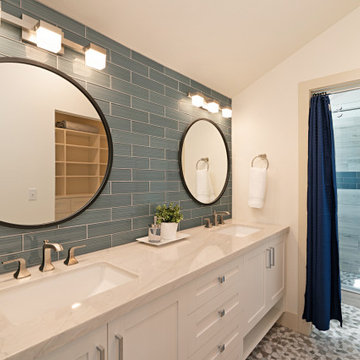
The newly remodeled Master Bath changed up all surfaces in this space. New cabinets, counters and tile updated this space to fit the overall style of this home. Full height glass tile backsplash adds a pop of color.
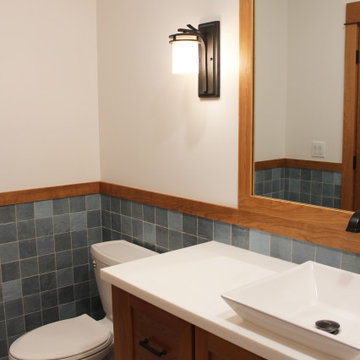
Idée de décoration pour une salle de bain craftsman en bois brun de taille moyenne avec un placard à porte shaker, WC séparés, un carrelage bleu, des carreaux de céramique, un mur blanc, un sol en carrelage de porcelaine, une vasque, un plan de toilette en quartz modifié, un sol gris, une cabine de douche à porte battante, un plan de toilette blanc, un banc de douche, meuble simple vasque, meuble-lavabo sur pied et un plafond décaissé.
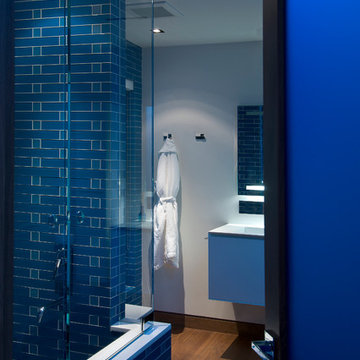
Hopen Place Hollywood Hills modern home blue tiled guest bathroom. Photo by William MacCollum.
Exemple d'une salle de bain moderne de taille moyenne pour enfant avec des portes de placard blanches, une baignoire en alcôve, un combiné douche/baignoire, un carrelage bleu, un mur bleu, un sol en bois brun, un lavabo encastré, un sol marron, une cabine de douche à porte coulissante, un plan de toilette blanc, meuble simple vasque, meuble-lavabo suspendu et un plafond décaissé.
Exemple d'une salle de bain moderne de taille moyenne pour enfant avec des portes de placard blanches, une baignoire en alcôve, un combiné douche/baignoire, un carrelage bleu, un mur bleu, un sol en bois brun, un lavabo encastré, un sol marron, une cabine de douche à porte coulissante, un plan de toilette blanc, meuble simple vasque, meuble-lavabo suspendu et un plafond décaissé.

The Master Bath was built out onto what used to be an old porch from the historic kitchen. We were able to find ample space to accommodate a full size shower, double vanity, and vessel tub.
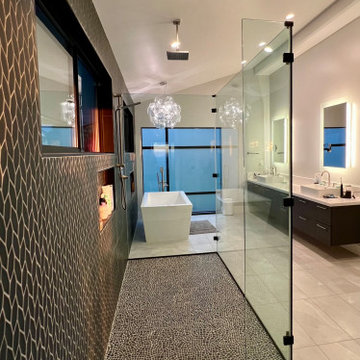
This dated home has been massively transformed with modern additions, finishes and fixtures. A full turn key every surface touched. Created a new floor plan of the existing interior of the main house. We exposed the T&G ceilings and captured the height in most areas. The exterior hardscape, windows- siding-roof all new materials. The main building was re-space planned to add a glass dining area wine bar and then also extended to bridge to another existing building to become the main suite with a huge bedroom, main bath and main closet with high ceilings. In addition to the three bedrooms and two bathrooms that were reconfigured. Surrounding the main suite building are new decks and a new elevated pool. These decks then also connected the entire much larger home to the existing - yet transformed pool cottage. The lower level contains 3 garage areas and storage rooms. The sunset views -spectacular of Molokini and West Maui mountains.
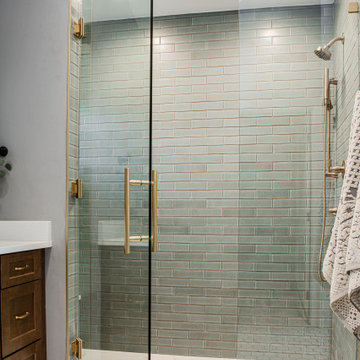
The primary bathroom meets all the homeowner’s modern needs but has plenty of cozy accents that make it feel right at home in the rest of the space. A natural wood vanity with a mixture of brass and bronze metals gives us the right amount of warmth, and contrasts beautifully with the off-white floor tile and its vintage hex shape. Now the shower is where we had a little fun, we introduced the soft matte blue/green tile with satin brass accents, and solid quartz floor (do you see those veins?!). And the commode room is where we had a lot of fun, the leopard print wallpaper gives us all lux vibes (rawr!) and pairs just perfectly with the hex floor tile and vintage door hardware.
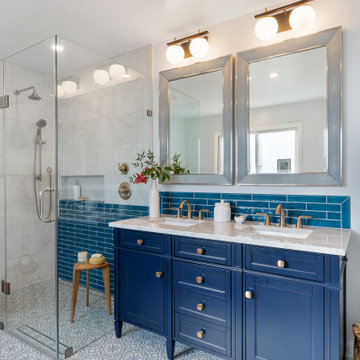
A beautiful bathroom filled with various detail from wall to wall.
Réalisation d'une salle de bain principale tradition de taille moyenne avec un placard en trompe-l'oeil, des portes de placard bleues, une baignoire posée, une douche d'angle, un bidet, un carrelage bleu, des carreaux de céramique, un mur blanc, un sol en carrelage de terre cuite, un lavabo encastré, un plan de toilette en marbre, un sol gris, une cabine de douche à porte battante, un plan de toilette blanc, meuble double vasque, meuble-lavabo encastré et un plafond à caissons.
Réalisation d'une salle de bain principale tradition de taille moyenne avec un placard en trompe-l'oeil, des portes de placard bleues, une baignoire posée, une douche d'angle, un bidet, un carrelage bleu, des carreaux de céramique, un mur blanc, un sol en carrelage de terre cuite, un lavabo encastré, un plan de toilette en marbre, un sol gris, une cabine de douche à porte battante, un plan de toilette blanc, meuble double vasque, meuble-lavabo encastré et un plafond à caissons.
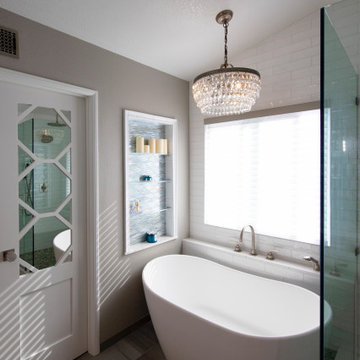
A stylish bathroom renovation that features a crystal chandelier, custom mirrored closet doors, and a custom walnut wood vanity. Tile reaches up to the pitched ceiling adding drama and height. Medicine cabinets with lift up doors provide ample storage space and utmost functionality. A tiled tub niche over the new freestanding tub gives the candles a place to call home. A large walk in shower carries the elongated white subway tile around the back wall. Soothing gray tones balance the blue and natural wood tones beautifully.
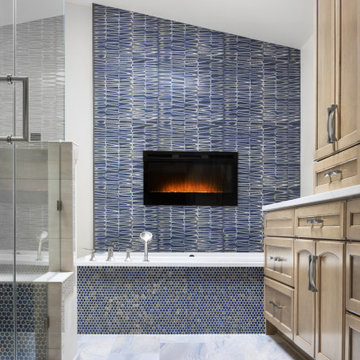
The scope of this master bath project was a complete remodel (to the studs) to exceed the expectations of both users. The clients loved their home of more than twenty years and did not want to downsize. Instead they chose to upsize their home by remodeling to meet their personal needs and style. The objective of the project was to reimagine all possibilities/layouts for the space, gain as much storage possible, and create a room that functioned for both the husband and wife. The bathroom had not been designed or styled in 30 years and functioned poorly. By listening to the clients’ needs, it was important to keep the tub. The husband used it on a regular basis for relaxation from his hectic schedule as a neonatal doctor. Unlike some that remove their tubs and opt for one large shower, it was vital to keep this feature of the bathroom, albeit with more “bells and whistles.”
Idées déco de salles de bain avec un carrelage bleu et différents designs de plafond
3