Idées déco de salles de bain avec un carrelage bleu et du carrelage en pierre calcaire
Trier par :
Budget
Trier par:Populaires du jour
1 - 20 sur 43 photos
1 sur 3

Roger Scheck
This bathroom remodel was featured on Season 3 of House Hunters Renovation. Clients Alex and Fiona. We completely gutted the initial layout of the space which was cramped and compartmentalized. We opened up with space to one large open room. Adding (2) windows to the backyard allowed for a beautiful view to the newly landscaped space and filled the room with light. The floor tile is a vein cut travertine. The vanity is from James Martin and the counter and splash were made locally with a custom curve to match the mirror shape. We finished the look with a gray teal paint called Rain and soft window valances.

Loving this floating modern cabinets for the guest room. Simple design with a combination of rovare naturale finish cabinets, teknorit bianco opacto top, single tap hole gold color faucet and circular mirror.
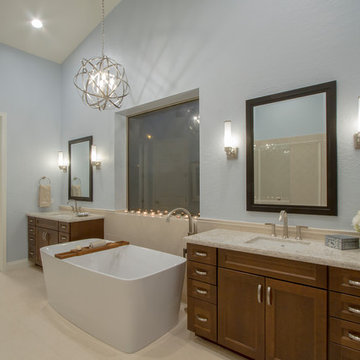
Connor Contracting, Taube Photography
Inspiration pour une douche en alcôve principale traditionnelle de taille moyenne avec un placard à porte shaker, des portes de placard marrons, une baignoire indépendante, WC séparés, un carrelage bleu, du carrelage en pierre calcaire, un mur bleu, un sol en calcaire, un lavabo posé, un plan de toilette en quartz modifié, un sol beige, aucune cabine et un plan de toilette beige.
Inspiration pour une douche en alcôve principale traditionnelle de taille moyenne avec un placard à porte shaker, des portes de placard marrons, une baignoire indépendante, WC séparés, un carrelage bleu, du carrelage en pierre calcaire, un mur bleu, un sol en calcaire, un lavabo posé, un plan de toilette en quartz modifié, un sol beige, aucune cabine et un plan de toilette beige.
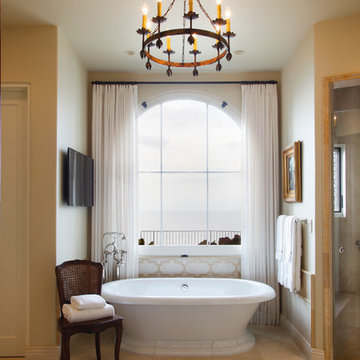
Guest Bath photographed by John Lichtwardt
Inspiration pour une grande salle de bain principale méditerranéenne avec un placard avec porte à panneau encastré, des portes de placard blanches, une baignoire indépendante, une douche à l'italienne, un carrelage bleu, du carrelage en pierre calcaire, un mur blanc, un sol en calcaire, un lavabo encastré, un plan de toilette en marbre, un sol beige, une cabine de douche à porte battante et un plan de toilette blanc.
Inspiration pour une grande salle de bain principale méditerranéenne avec un placard avec porte à panneau encastré, des portes de placard blanches, une baignoire indépendante, une douche à l'italienne, un carrelage bleu, du carrelage en pierre calcaire, un mur blanc, un sol en calcaire, un lavabo encastré, un plan de toilette en marbre, un sol beige, une cabine de douche à porte battante et un plan de toilette blanc.
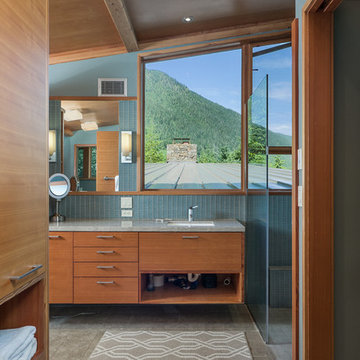
The epitome of NW Modern design tucked away on a private 4+ acre lot in the gated Uplands Reserve. Designed by Prentiss Architects to make a statement on the landscape yet integrate seamlessly into the natural surroundings. Floor to ceiling windows take in the views of Mt. Si and Rattlesnake Ridge. Indoor and outdoor fireplaces, a deck with hot tub and soothing koi pond beckon you outdoors. Let this intimate home with additional detached guest suite be your retreat from urban chaos.
FJU Photo
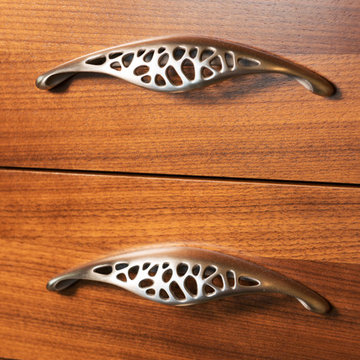
Master Bath Custom Pebble Silicone Bronze Cabinet Pulls, Undermount Pebble Glass Sinks in Custom Walnut Drawer Base. Bath Remodel Interior Design by Valorie Spence of Interior Design Solutions Maui. Custom Cabinets by Doug Woodard of Maui Kitchen Conversions, Construction by Ventura Construction Corporation, Lani of Pyramid Electric Maui, Ryan Davis Tile, and Marc Bonofiglio Plumbing. Photography by Greg Hoxsie, A Maui Beach Wedding.
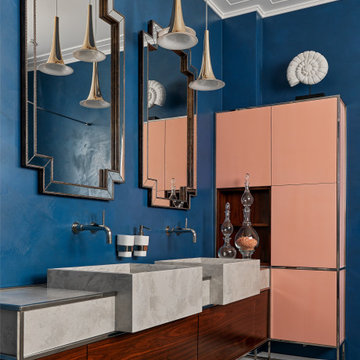
Aménagement d'une petite salle de bain principale classique en bois foncé avec un placard à porte plane, une baignoire encastrée, une douche à l'italienne, WC suspendus, un carrelage bleu, du carrelage en pierre calcaire, un mur bleu, un sol en carrelage de porcelaine, une grande vasque, un plan de toilette en quartz modifié, un sol multicolore, une cabine de douche à porte battante et un plan de toilette gris.
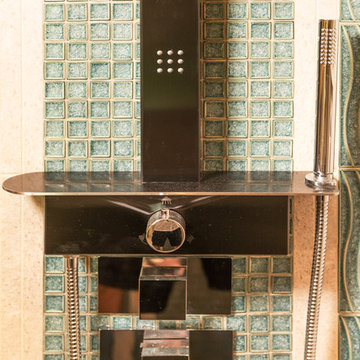
Guest/Powder Bath with Curbless Shower, Rainshower, Body Sprays and Handshower System, 1/2" Glass Hinged Door, Vertical Custom Soap Niches, Blue Mosaic Wall Tile, with Fossil Limestone and Blue Wave Liner Border Tiles, Lumerian Blue Opalescent Granite Countertop, Skirted Toilet, Large Format 36" x 24" Floor & Wall Limestone Tiles. Robe Hooks for Wet Swimsuits and Towels Throughout. Bath Remodel Interior Design by Valorie Spence of Interior Design Solutions Maui. Custom Cabinets by Doug Woodard of Maui Kitchen Conversions, Construction by Ventura Construction Corporation, Lani of Pyramid Electric Maui, Ryan Davis Tile, and Marc Bonofiglio Plumbing. Photography by Greg Hoxsie, A Maui Beach Wedding.
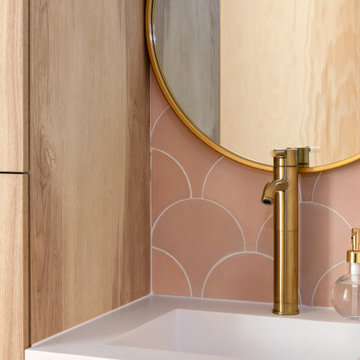
Loving this floating modern cabinets for the guest room. Simple design with a combination of rovare naturale finish cabinets, teknorit bianco opacto top, single tap hole gold color faucet and circular mirror.
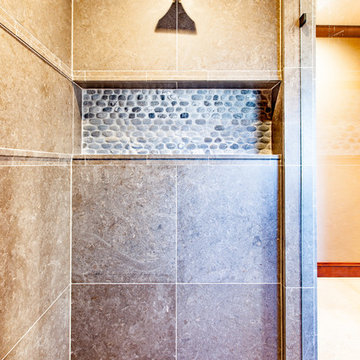
Cette photo montre une très grande salle de bain principale craftsman en bois brun avec un placard à porte shaker, une baignoire indépendante, une douche double, WC à poser, un carrelage bleu, du carrelage en pierre calcaire, un mur gris, un sol en carrelage de porcelaine, un lavabo encastré, un plan de toilette en quartz modifié, un sol multicolore, une cabine de douche à porte battante et un plan de toilette blanc.
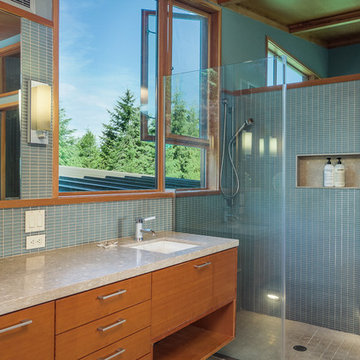
The epitome of NW Modern design tucked away on a private 4+ acre lot in the gated Uplands Reserve. Designed by Prentiss Architects to make a statement on the landscape yet integrate seamlessly into the natural surroundings. Floor to ceiling windows take in the views of Mt. Si and Rattlesnake Ridge. Indoor and outdoor fireplaces, a deck with hot tub and soothing koi pond beckon you outdoors. Let this intimate home with additional detached guest suite be your retreat from urban chaos.
FJU Photo
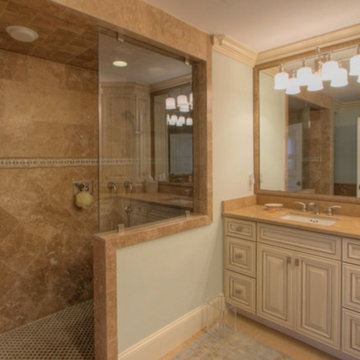
Idée de décoration pour une grande salle de bain principale tradition avec un placard avec porte à panneau surélevé, des portes de placard blanches, un espace douche bain, un carrelage bleu, du carrelage en pierre calcaire, un mur beige, un sol en calcaire, un lavabo encastré et un plan de toilette en calcaire.
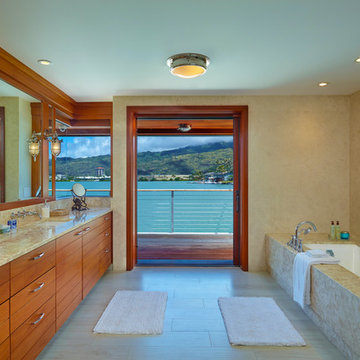
The original master bath was choppy and had little privacy. The renovated space created a spa like atmosphere with travertine tile walls, limestone, and textured glass.
Photo Credit: Kyle Rothenborg
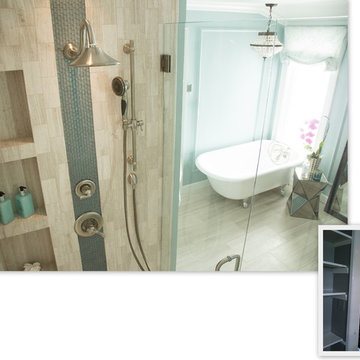
Roger Scheck
This bathroom remodel was featured on Season 3 of House Hunters Renovation. Clients Alex and Fiona. We completely gutted the initial layout of the space which was cramped and compartmentalized. We opened up with space to one large open room. Adding (2) windows to the backyard allowed for a beautiful view to the newly landscaped space and filled the room with light. The floor tile is a vein cut travertine. The vanity is from James Martin and the counter and splash were made locally with a custom curve to match the mirror shape. We finished the look with a gray teal paint called Rain and soft window valances.
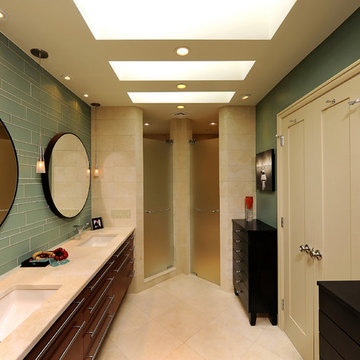
Aménagement d'une douche en alcôve principale contemporaine en bois foncé de taille moyenne avec un placard à porte plane, WC séparés, un carrelage bleu, un mur bleu, un sol en calcaire, un lavabo encastré, un plan de toilette en calcaire et du carrelage en pierre calcaire.
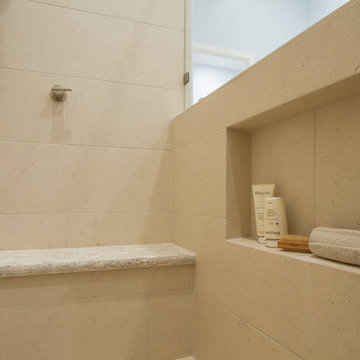
Connor Contracting, Taube Photography
Cette photo montre une douche en alcôve principale chic de taille moyenne avec un placard à porte shaker, des portes de placard marrons, une baignoire indépendante, WC séparés, un carrelage bleu, du carrelage en pierre calcaire, un mur bleu, un sol en calcaire, un lavabo posé, un plan de toilette en quartz modifié, un sol beige, aucune cabine et un plan de toilette beige.
Cette photo montre une douche en alcôve principale chic de taille moyenne avec un placard à porte shaker, des portes de placard marrons, une baignoire indépendante, WC séparés, un carrelage bleu, du carrelage en pierre calcaire, un mur bleu, un sol en calcaire, un lavabo posé, un plan de toilette en quartz modifié, un sol beige, aucune cabine et un plan de toilette beige.
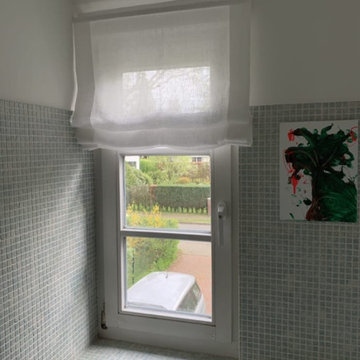
Exemple d'une salle de bain chic avec un carrelage bleu, du carrelage en pierre calcaire et un mur bleu.
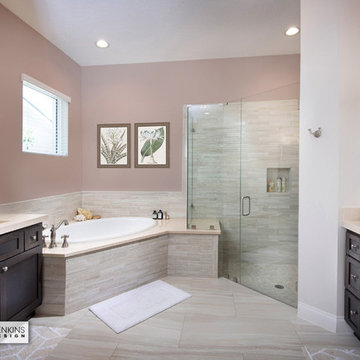
A short hallway leads past a generous walk-in-shower, double sink vanity, free-standing tub, private privy and ends at the large walk-in-closet. The shower offers a built-in seat extended from the tub surround. A door leads to the laundry room.
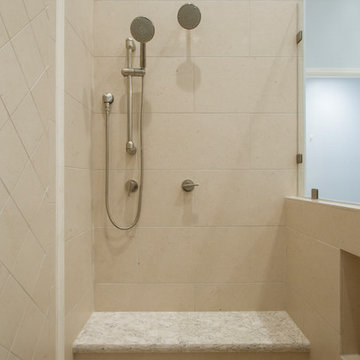
Connor Contracting, Taube Photography
Exemple d'une douche en alcôve principale chic de taille moyenne avec un placard à porte shaker, des portes de placard marrons, une baignoire indépendante, WC séparés, un carrelage bleu, du carrelage en pierre calcaire, un mur bleu, un sol en calcaire, un lavabo posé, un plan de toilette en quartz modifié, un sol beige, aucune cabine et un plan de toilette beige.
Exemple d'une douche en alcôve principale chic de taille moyenne avec un placard à porte shaker, des portes de placard marrons, une baignoire indépendante, WC séparés, un carrelage bleu, du carrelage en pierre calcaire, un mur bleu, un sol en calcaire, un lavabo posé, un plan de toilette en quartz modifié, un sol beige, aucune cabine et un plan de toilette beige.
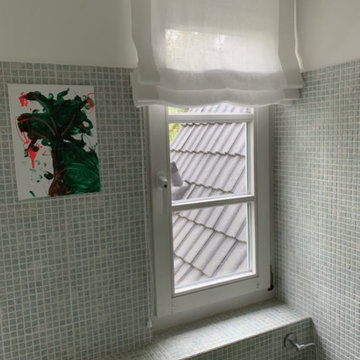
Aménagement d'une salle de bain classique avec un carrelage bleu, du carrelage en pierre calcaire et un mur bleu.
Idées déco de salles de bain avec un carrelage bleu et du carrelage en pierre calcaire
1