Idées déco de salles de bain avec un carrelage bleu et meuble-lavabo suspendu
Trier par :
Budget
Trier par:Populaires du jour
221 - 240 sur 1 939 photos
1 sur 3
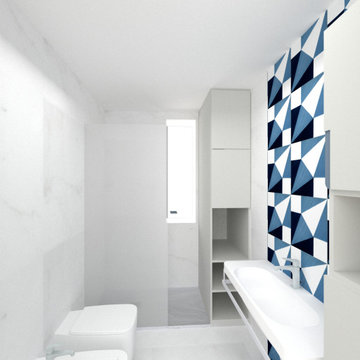
Gli ambienti bagno, 3 in tutto l'appartamento si differenziano per la scelta delle piasterelle in ceramiche che caratterizzano la zona lavabo.
Per economicità e semplicità di scelta i bagni sono stati rivestiti con lastre di Kerlite bianca grande formato per donare luce anche agli ambienti meno illuminati.
Ogni bagno si caratterizza per la scelta di una piastrella in ceramica bicottura fatta a mano, in stile vietrese, differente per ogni ambiente. Per il bagno dei ragazzi è stata scelta una piastrella della famiglia BLU PONTI edita dall'azienda FRANCESCO DE MAIO di Cava Dei TIrreni disegnate negli anni '30 da Gio Ponti.
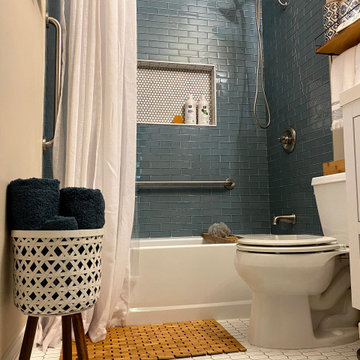
This was a complete full bath renovation in July 2020. This home was built in 1935, it’s located on Marion Ave, in Grant Park, Atlanta, Georgia. The client came to me wanting a complete makeover of the bathroom that combined aesthetics and utility. This house had been expanded in the past, and this bath was probably added at some point; because of the age of the home, I had no idea what to expect! The full bathroom has a tub, shower, vanity, and toilet, all nestled in 30 sq. foot of space. The client needed an update to include special accommodations for her aging parents; fixtures adjusted in height for the taller guests or people in her family; and most importantly, a more comfortable, updated environment.
This renovation was designed by Heidi Reis of Abode Agency LLC who serves clients in Atlanta including but not limited to Intown neighborhoods such as: Grant Park, Inman Park, Midtown, Kirkwood, Candler Park, Lindberg area, Martin Manor, Brookhaven, Buckhead, Decatur, and Avondale Estates.
For more information on working with Heidi Reis, click here: https://www.AbodeAgency.Net/
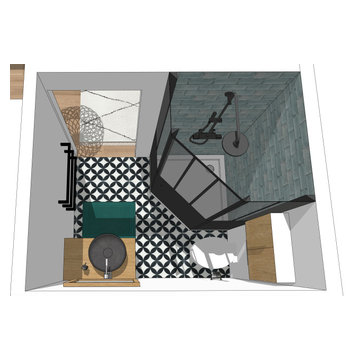
Petite salle de douche, avec le minimum de rangements que l'on peut trouver dans un studio de ce type. Une douche d'angle a été choisi pour gagner un peu d'espace et favoriser le passage.
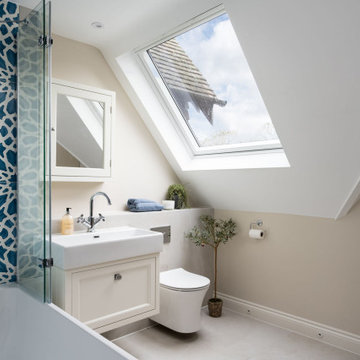
Réalisation d'une salle de bain tradition de taille moyenne pour enfant avec un placard à porte shaker, des portes de placard beiges, une baignoire posée, un combiné douche/baignoire, WC suspendus, un carrelage bleu, des carreaux de céramique, un mur beige, un sol en carrelage de porcelaine, un lavabo posé, un sol beige, une cabine de douche à porte battante, meuble simple vasque et meuble-lavabo suspendu.
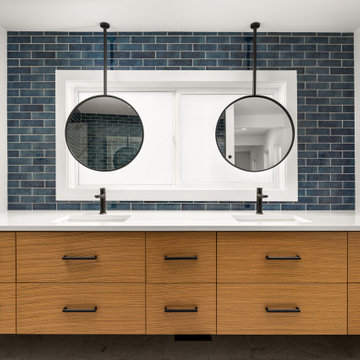
Floating vanity with full height tile and ceiling mounted mirrors over window.
Exemple d'une salle de bain principale rétro en bois brun de taille moyenne avec un placard à porte plane, une douche à l'italienne, un carrelage bleu, des carreaux de céramique, un mur blanc, un sol en marbre, un lavabo encastré, un plan de toilette en quartz modifié, un sol blanc, un plan de toilette blanc, meuble double vasque et meuble-lavabo suspendu.
Exemple d'une salle de bain principale rétro en bois brun de taille moyenne avec un placard à porte plane, une douche à l'italienne, un carrelage bleu, des carreaux de céramique, un mur blanc, un sol en marbre, un lavabo encastré, un plan de toilette en quartz modifié, un sol blanc, un plan de toilette blanc, meuble double vasque et meuble-lavabo suspendu.

Bagno: gioco di contrasto cromatico tra fascia alta in blu e rivestimento in bianco della parte bassa della parete. Dettagli in nero: rubinetteria e punto luce.
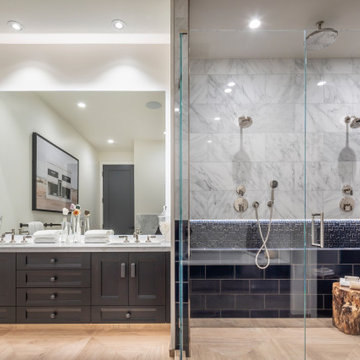
Let your bathroom niche be the star of your shower by using a deep blue geometric shape tile and pairing it with a large format subway tile.
DESIGN
Noz Design
INSTALLER
O'Reilly Tile Design Inc.
Tile Shown: 6x12 & Chaine Femme in Navy Blue
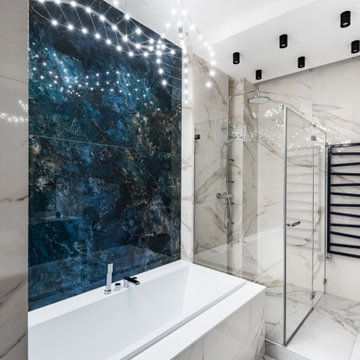
Ванная комната. Керамогранит «под мрамор», Flaviker PI.SA коллекция Supreme Golden Calacatta Lux; роскошный голубой керамогранит, Mirage Privelege Labra; ванна и смеситель на ванной, Teuco Paper; стеклянная перегородка, Radawey Euphoria; душевая лейка, Cludi; светильники, ЦЕНТРСВЕТ. Черный полотенцесушитель.
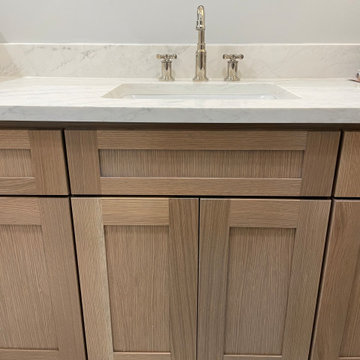
Beautiful, light custom stain on this floating vanity with marble countertop with nickel hardware. Peep the marble chevron flooring.
Idées déco pour une salle de bain classique en bois clair de taille moyenne pour enfant avec un placard à porte shaker, WC séparés, un carrelage bleu, un carrelage métro, un mur blanc, un sol en marbre, un lavabo encastré, un plan de toilette en marbre, un sol gris, un plan de toilette blanc, meuble simple vasque et meuble-lavabo suspendu.
Idées déco pour une salle de bain classique en bois clair de taille moyenne pour enfant avec un placard à porte shaker, WC séparés, un carrelage bleu, un carrelage métro, un mur blanc, un sol en marbre, un lavabo encastré, un plan de toilette en marbre, un sol gris, un plan de toilette blanc, meuble simple vasque et meuble-lavabo suspendu.
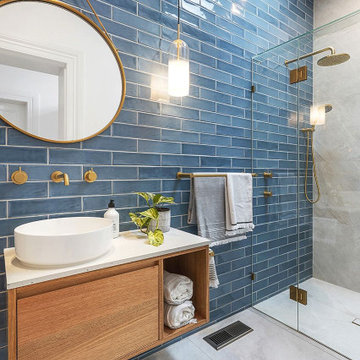
By reconfiguring the awkward entry hall, and stealing some space form the Study, we were able to fit in this small but perfectly formed Guest Bathroom.
The tiles and finished mirror the Master Ensuite but with a blue feature tile to match the Guest Bedroom blue bedhead.
A feature pendant from Custom Lighting and a fabulous solid brass mirror from James Said in Melbourne compliment the brushed brass tapware.
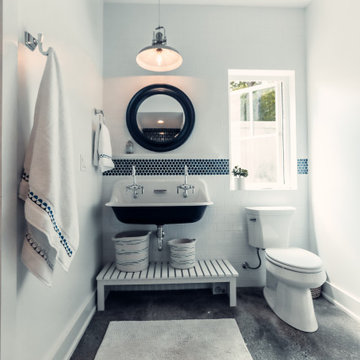
Réalisation d'une salle de bain marine de taille moyenne pour enfant avec des portes de placard blanches, WC séparés, un carrelage bleu, un carrelage en pâte de verre, un mur blanc, sol en béton ciré, une grande vasque, une cabine de douche à porte battante, meuble simple vasque et meuble-lavabo suspendu.
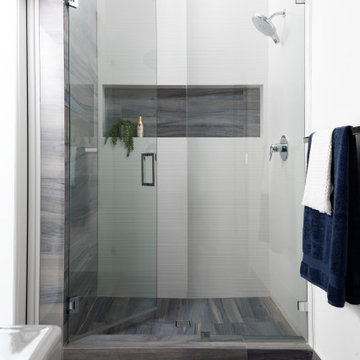
Cette photo montre une douche en alcôve tendance de taille moyenne pour enfant avec un placard à porte plane, des portes de placard blanches, WC à poser, un carrelage bleu, des carreaux de porcelaine, un mur bleu, un sol en carrelage de porcelaine, un lavabo intégré, un sol bleu, une cabine de douche à porte battante, un plan de toilette blanc, meuble simple vasque et meuble-lavabo suspendu.
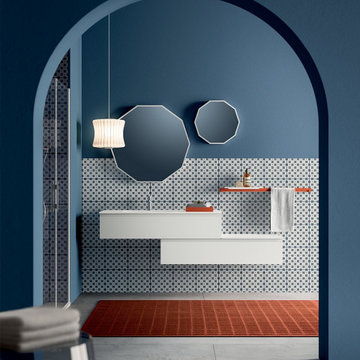
Artesi has established a strong partnership with Cervo Design, a company based in New York. Together, they have successfully merged Italian elegance with New York's innovation and creativity. This collaboration has further enhanced Artesi's presence in the international market, solidifying its reputation as a renowned global brand. Thanks to the synergy between Artesi and Cervo Design, the company's products now reach a wider audience and stand out in the most exclusive design projects worldwide.

Idée de décoration pour une salle de bain principale design en bois clair de taille moyenne avec un placard à porte plane, un carrelage bleu, un mur blanc, un lavabo encastré, un plan de toilette en marbre, un sol bleu, un banc de douche, meuble double vasque et meuble-lavabo suspendu.

The soaking tub was positioned to capture views of the tree canopy beyond. The vanity mirror floats in the space, exposing glimpses of the shower behind.

This West Austin couple was halfway through a re-design on their home when their dream house popped up for sale. Without hesitation they bought it and a new project was hatched. While the new house was in better shape, it needed several improvements including a new primary bathroom. Now this contemporary spa-like retreat features a vanity with a floating cabinet with large storage drawers, basket storage and a thick marble countertop, black mirrors and hardware. Accent tile runs from the floor up the shower wall. Set in a herringbone pattern, the tile adds color, texture and is the focal point of the room.
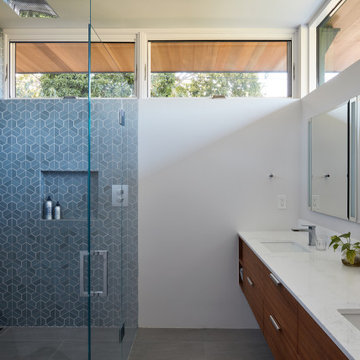
Conceived of as a C-shaped house with a small private courtyard and a large private rear yard, this new house maximizes the floor area available to build on this smaller Palo Alto lot. An Accessory Dwelling Unit (ADU) integrated into the main structure gave a floor area bonus. For now, it will be used for visiting relatives. One challenge of this design was keeping a low profile and proportional design while still meeting the FEMA flood plain requirement that the finished floor start about 3′ above grade.
The new house has four bedrooms (including the attached ADU), a separate family room with a window seat, a music room, a prayer room, and a large living space that opens to the private small courtyard as well as a large covered patio at the rear. Mature trees around the perimeter of the lot were preserved, and new ones planted, for private indoor-outdoor living.
C-shaped house, New home, ADU, Palo Alto, CA, courtyard,
KA Project Team: John Klopf, AIA, Angela Todorova, Lucie Danigo
Structural Engineer: ZFA Structural Engineers
Landscape Architect: Outer Space Landscape Architects
Contractor: Coast to Coast Development
Photography: ©2023 Mariko Reed
Year Completed: 2022
Location: Palo Alto, CA
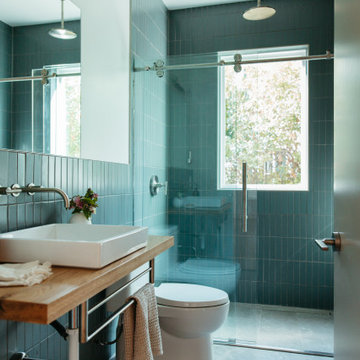
Full gut renovation of secondary bathroom updating all tile, plumbing fixtures, shower enclosure and lighting while keeping the original layout and adding storage.
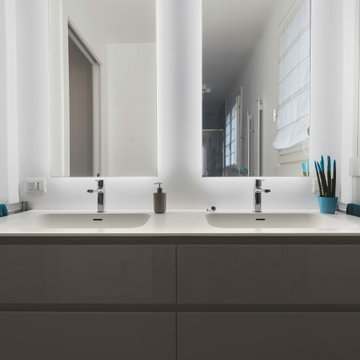
Un mobile in legno laccato color tortora di Cerasa con doppio lavabo integrato nel top. Completano la composizione due specchi retroilluminati verticali.
Foto di Simone Marulli
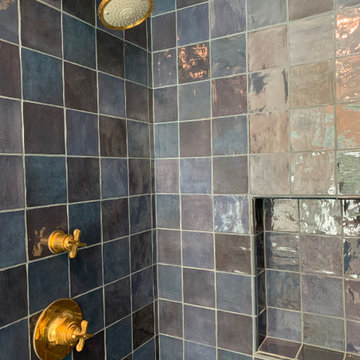
Beautiful blue zellige tiles pair with brass Waterworks fixtures and a tiled niche.
Cette photo montre une petite salle de bain tendance avec placards, des portes de placard blanches, tous types de WC, un carrelage bleu, carrelage mural, un mur blanc, un sol en marbre, un lavabo suspendu, un sol blanc, une cabine de douche à porte battante, une niche, meuble simple vasque, meuble-lavabo suspendu et boiseries.
Cette photo montre une petite salle de bain tendance avec placards, des portes de placard blanches, tous types de WC, un carrelage bleu, carrelage mural, un mur blanc, un sol en marbre, un lavabo suspendu, un sol blanc, une cabine de douche à porte battante, une niche, meuble simple vasque, meuble-lavabo suspendu et boiseries.
Idées déco de salles de bain avec un carrelage bleu et meuble-lavabo suspendu
12