Idées déco de salles de bain avec un carrelage bleu et poutres apparentes
Trier par :
Budget
Trier par:Populaires du jour
61 - 80 sur 105 photos
1 sur 3
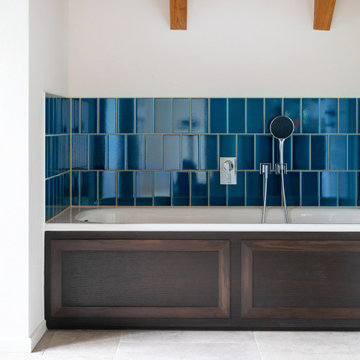
Einbauwanne mit eleganter Kassettenfront in Räuchereiche
Exemple d'une grande salle de bain principale nature en bois foncé avec un placard à porte affleurante, une baignoire posée, une douche à l'italienne, un carrelage bleu, des carreaux de céramique, un mur blanc, un lavabo posé, un plan de toilette en quartz modifié, un sol gris, une cabine de douche à porte battante, un plan de toilette beige, meuble double vasque, meuble-lavabo sur pied et poutres apparentes.
Exemple d'une grande salle de bain principale nature en bois foncé avec un placard à porte affleurante, une baignoire posée, une douche à l'italienne, un carrelage bleu, des carreaux de céramique, un mur blanc, un lavabo posé, un plan de toilette en quartz modifié, un sol gris, une cabine de douche à porte battante, un plan de toilette beige, meuble double vasque, meuble-lavabo sur pied et poutres apparentes.
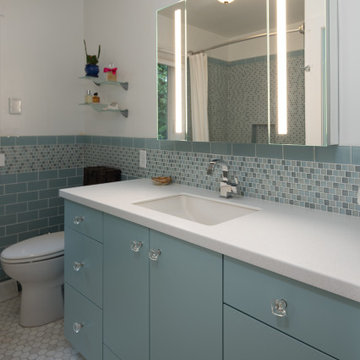
Cette image montre une salle de bain principale design de taille moyenne avec un placard à porte plane, des portes de placard grises, un carrelage bleu, un carrelage en pâte de verre, un mur blanc, un sol en carrelage de céramique, un lavabo encastré, un plan de toilette en quartz modifié, un sol blanc, un plan de toilette jaune, meuble simple vasque, meuble-lavabo encastré et poutres apparentes.
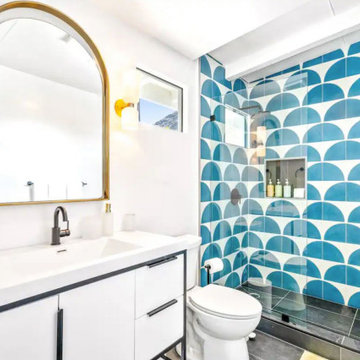
Bathroom design features a patterned shower tile paired with slate tile flooring. Minimal white vanity with metal framed mirror and matte black plumbing fixtures. Complete with shower soap niche for toiletries.
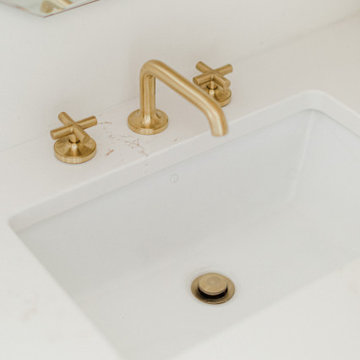
Aménagement d'une petite douche en alcôve principale classique en bois clair avec un placard à porte affleurante, WC à poser, un carrelage bleu, un mur blanc, un sol en bois brun, un lavabo encastré, un plan de toilette en quartz modifié, un sol beige, une cabine de douche à porte coulissante, un plan de toilette blanc, meuble simple vasque, meuble-lavabo encastré et poutres apparentes.
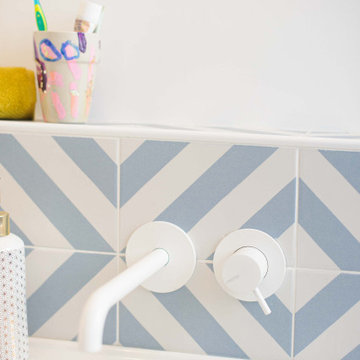
détail pose carrelage
Cette image montre une petite salle d'eau beige et blanche minimaliste avec des portes de placard beiges, une douche à l'italienne, un carrelage bleu, des carreaux de céramique, un mur beige, un sol en carrelage de céramique, une grande vasque, un sol beige, une cabine de douche à porte battante, un banc de douche, meuble double vasque et poutres apparentes.
Cette image montre une petite salle d'eau beige et blanche minimaliste avec des portes de placard beiges, une douche à l'italienne, un carrelage bleu, des carreaux de céramique, un mur beige, un sol en carrelage de céramique, une grande vasque, un sol beige, une cabine de douche à porte battante, un banc de douche, meuble double vasque et poutres apparentes.
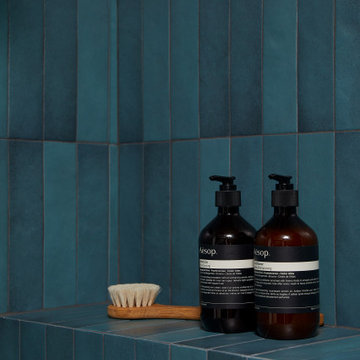
What started as a kitchen and two-bathroom remodel evolved into a full home renovation plus conversion of the downstairs unfinished basement into a permitted first story addition, complete with family room, guest suite, mudroom, and a new front entrance. We married the midcentury modern architecture with vintage, eclectic details and thoughtful materials.
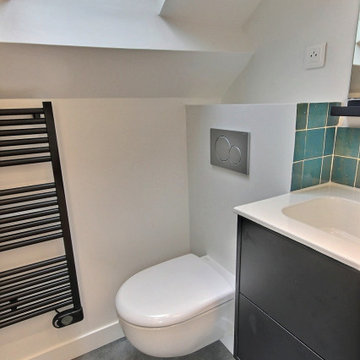
Idées déco pour une petite douche en alcôve éclectique pour enfant avec WC suspendus, un carrelage bleu, des carreaux en allumettes, un mur blanc, un sol en vinyl, un lavabo suspendu, un sol noir, une cabine de douche à porte battante, une porte coulissante, meuble simple vasque et poutres apparentes.

Charming modern European custom bathroom for a guest cottage with Spanish and moroccan influences! This 3 piece bathroom is designed with airbnb short stay guests in mind; equipped with a Spanish hand carved wood demilune table fitted with a stone counter surface to support a hand painted blue & white talavera vessel sink with wall mount faucet and micro cement shower stall large enough for two with blue & white Moroccan Tile!.
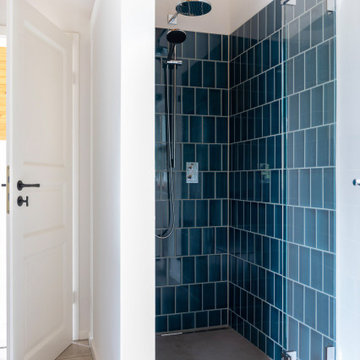
Begehbare Dusche mit blauen Fliesen und Nische
Cette photo montre une grande salle de bain principale nature en bois foncé avec un placard à porte affleurante, une baignoire posée, une douche à l'italienne, un carrelage bleu, des carreaux de céramique, un mur blanc, un lavabo posé, un plan de toilette en quartz modifié, un sol gris, une cabine de douche à porte battante, un plan de toilette beige, meuble double vasque, meuble-lavabo sur pied et poutres apparentes.
Cette photo montre une grande salle de bain principale nature en bois foncé avec un placard à porte affleurante, une baignoire posée, une douche à l'italienne, un carrelage bleu, des carreaux de céramique, un mur blanc, un lavabo posé, un plan de toilette en quartz modifié, un sol gris, une cabine de douche à porte battante, un plan de toilette beige, meuble double vasque, meuble-lavabo sur pied et poutres apparentes.
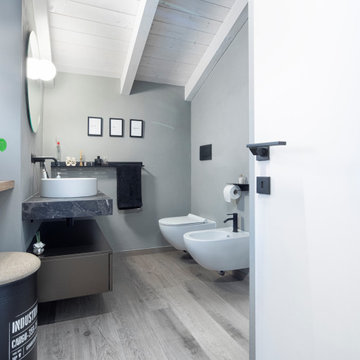
Cette image montre une petite salle de bain minimaliste avec des portes de placard noires, un bidet, un carrelage bleu, des carreaux de porcelaine, un mur gris, un sol en carrelage de porcelaine, une vasque, un plan de toilette en stratifié, un sol beige, une cabine de douche à porte battante, un plan de toilette noir, meuble simple vasque, meuble-lavabo suspendu et poutres apparentes.
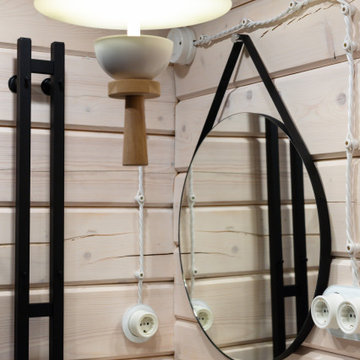
Idées déco pour une petite salle d'eau montagne avec des portes de placard marrons, une douche à l'italienne, un carrelage bleu, des carreaux de céramique, un mur bleu, un sol en carrelage de céramique, un plan de toilette en quartz modifié, un sol gris, une cabine de douche à porte battante, un plan de toilette noir, une fenêtre, meuble simple vasque, poutres apparentes et du lambris de bois.
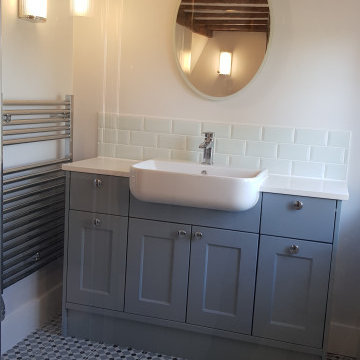
Ensuite shower, with fitted shaker style vanity unit, walk in shower and back to wall w/c. Tiled floor, shower and vanity splashback. Plantation shutter
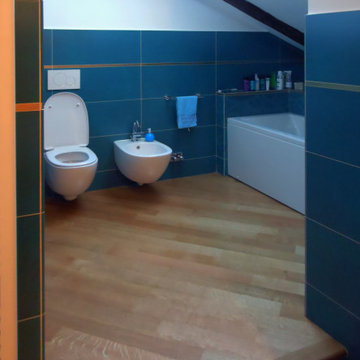
Nel secondo ambiente del bagno turchese (liberamente collegato al primo) trovano posto i sanitari e una comoda vasca da bagno.
Cette image montre une grande salle de bain principale minimaliste avec un carrelage bleu, un mur blanc, WC suspendus, un sol marron, poutres apparentes, une baignoire en alcôve, des carreaux de porcelaine, parquet clair, un lavabo encastré, un plan de toilette en marbre, un plan de toilette blanc, meuble simple vasque et meuble-lavabo sur pied.
Cette image montre une grande salle de bain principale minimaliste avec un carrelage bleu, un mur blanc, WC suspendus, un sol marron, poutres apparentes, une baignoire en alcôve, des carreaux de porcelaine, parquet clair, un lavabo encastré, un plan de toilette en marbre, un plan de toilette blanc, meuble simple vasque et meuble-lavabo sur pied.

This 1956 John Calder Mackay home had been poorly renovated in years past. We kept the 1400 sqft footprint of the home, but re-oriented and re-imagined the bland white kitchen to a midcentury olive green kitchen that opened up the sight lines to the wall of glass facing the rear yard. We chose materials that felt authentic and appropriate for the house: handmade glazed ceramics, bricks inspired by the California coast, natural white oaks heavy in grain, and honed marbles in complementary hues to the earth tones we peppered throughout the hard and soft finishes. This project was featured in the Wall Street Journal in April 2022.

This 1956 John Calder Mackay home had been poorly renovated in years past. We kept the 1400 sqft footprint of the home, but re-oriented and re-imagined the bland white kitchen to a midcentury olive green kitchen that opened up the sight lines to the wall of glass facing the rear yard. We chose materials that felt authentic and appropriate for the house: handmade glazed ceramics, bricks inspired by the California coast, natural white oaks heavy in grain, and honed marbles in complementary hues to the earth tones we peppered throughout the hard and soft finishes. This project was featured in the Wall Street Journal in April 2022.

What started as a kitchen and two-bathroom remodel evolved into a full home renovation plus conversion of the downstairs unfinished basement into a permitted first story addition, complete with family room, guest suite, mudroom, and a new front entrance. We married the midcentury modern architecture with vintage, eclectic details and thoughtful materials.

This 1956 John Calder Mackay home had been poorly renovated in years past. We kept the 1400 sqft footprint of the home, but re-oriented and re-imagined the bland white kitchen to a midcentury olive green kitchen that opened up the sight lines to the wall of glass facing the rear yard. We chose materials that felt authentic and appropriate for the house: handmade glazed ceramics, bricks inspired by the California coast, natural white oaks heavy in grain, and honed marbles in complementary hues to the earth tones we peppered throughout the hard and soft finishes. This project was featured in the Wall Street Journal in April 2022.

This 1956 John Calder Mackay home had been poorly renovated in years past. We kept the 1400 sqft footprint of the home, but re-oriented and re-imagined the bland white kitchen to a midcentury olive green kitchen that opened up the sight lines to the wall of glass facing the rear yard. We chose materials that felt authentic and appropriate for the house: handmade glazed ceramics, bricks inspired by the California coast, natural white oaks heavy in grain, and honed marbles in complementary hues to the earth tones we peppered throughout the hard and soft finishes. This project was featured in the Wall Street Journal in April 2022.
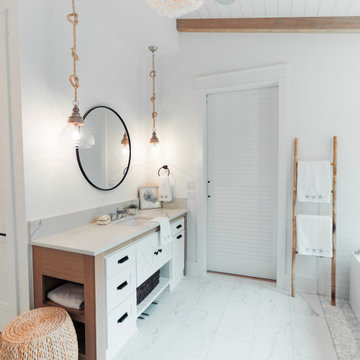
Idée de décoration pour une grande salle de bain principale avec des portes de placard blanches, une baignoire d'angle, une douche double, WC à poser, un carrelage bleu, des carreaux de céramique, un mur blanc, un sol en carrelage de céramique, un plan de toilette en marbre, un sol multicolore, une cabine de douche à porte battante, un plan de toilette blanc, des toilettes cachées, meuble double vasque, meuble-lavabo encastré et poutres apparentes.
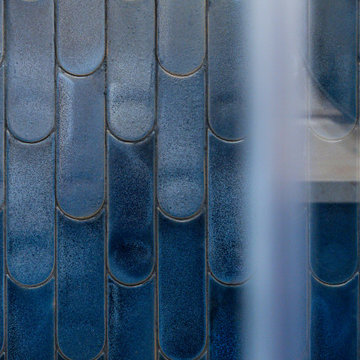
Exemple d'une petite salle d'eau montagne avec des portes de placard marrons, une douche à l'italienne, un carrelage bleu, des carreaux de céramique, un mur bleu, un sol en carrelage de céramique, un plan de toilette en quartz modifié, un sol gris, une cabine de douche à porte battante, un plan de toilette noir, une fenêtre, meuble simple vasque, poutres apparentes et du lambris de bois.
Idées déco de salles de bain avec un carrelage bleu et poutres apparentes
4