Idées déco de salles de bain avec un carrelage bleu et sol en stratifié
Trier par :
Budget
Trier par:Populaires du jour
21 - 40 sur 173 photos
1 sur 3
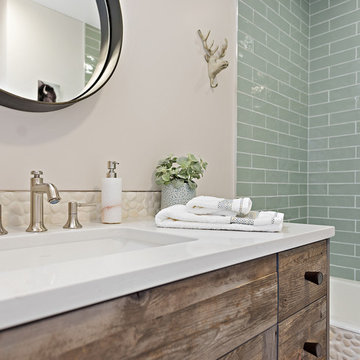
Exemple d'une salle d'eau montagne en bois foncé de taille moyenne avec un placard à porte shaker, un combiné douche/baignoire, un carrelage bleu, un carrelage métro, un mur beige, sol en stratifié, un lavabo encastré, un plan de toilette en surface solide, un sol beige et aucune cabine.
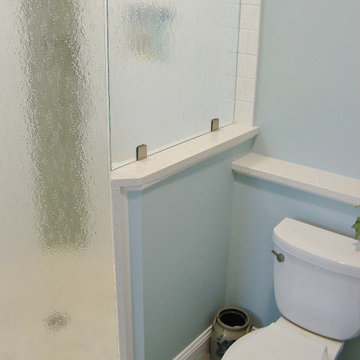
We said good bye to this bathrooms original oversized tile tub deck, small vanity, and small cubby shower. Using Fabuwood Cabinetry in the Galaxy Frost door style; we designed a large new vanity with lots of drawers, storage, and countertop space. The tub was relocated and a new 66” freestanding tub was installed. The shower was expanded in size and shape as well. Large format tiles were installed on the floor and clean subway tiles were installed in the shower. Sparkling White Quartz countertops and shower wall caps complete the clean bright look. The bubble shower glass lets in all the light as well as gives some privacy and makes it easier to clean. Now this clients bath has a bright and inviting feel.
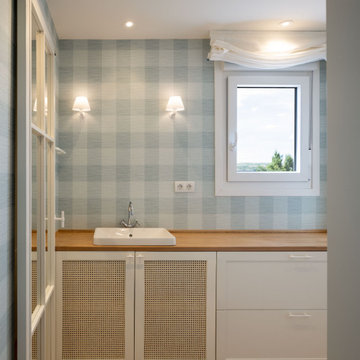
Idée de décoration pour une grande salle de bain principale tradition avec un placard en trompe-l'oeil, des portes de placard blanches, une douche à l'italienne, WC suspendus, un carrelage bleu, un mur bleu, sol en stratifié, une vasque, un plan de toilette en bois, un sol marron, une cabine de douche à porte battante, un plan de toilette marron, une fenêtre, meuble simple vasque et du papier peint.
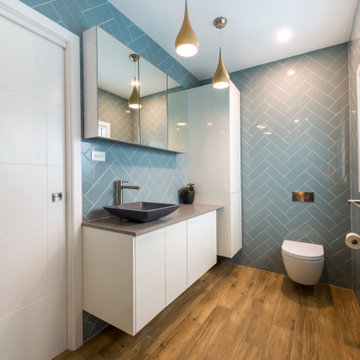
Bathroom Make over
Cette photo montre une salle d'eau tendance de taille moyenne avec des portes de placard blanches, WC suspendus, un carrelage bleu, des carreaux de céramique, sol en stratifié, une vasque, un plan de toilette en quartz modifié, un sol marron et un plan de toilette marron.
Cette photo montre une salle d'eau tendance de taille moyenne avec des portes de placard blanches, WC suspendus, un carrelage bleu, des carreaux de céramique, sol en stratifié, une vasque, un plan de toilette en quartz modifié, un sol marron et un plan de toilette marron.
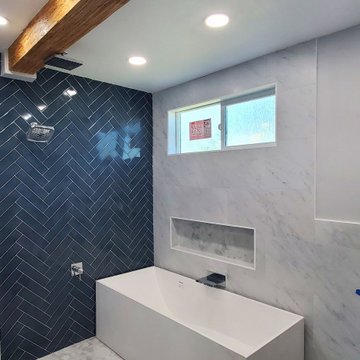
Idées déco pour une grande salle de bain principale moderne avec une baignoire indépendante, un espace douche bain, un carrelage bleu, un carrelage métro, un mur gris, sol en stratifié, un sol gris, aucune cabine et poutres apparentes.
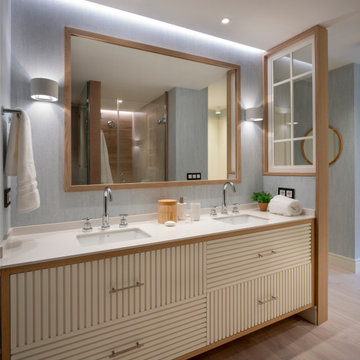
Reforma integral Sube Interiorismo www.subeinteriorismo.com
Fotografía Biderbost Photo
Aménagement d'une salle de bain principale scandinave de taille moyenne avec un placard en trompe-l'oeil, des portes de placard blanches, une douche à l'italienne, WC suspendus, un carrelage bleu, un mur bleu, sol en stratifié, un lavabo encastré, un plan de toilette en quartz modifié, un sol bleu, une cabine de douche à porte battante, un plan de toilette beige, un banc de douche, meuble double vasque, meuble-lavabo encastré et du papier peint.
Aménagement d'une salle de bain principale scandinave de taille moyenne avec un placard en trompe-l'oeil, des portes de placard blanches, une douche à l'italienne, WC suspendus, un carrelage bleu, un mur bleu, sol en stratifié, un lavabo encastré, un plan de toilette en quartz modifié, un sol bleu, une cabine de douche à porte battante, un plan de toilette beige, un banc de douche, meuble double vasque, meuble-lavabo encastré et du papier peint.
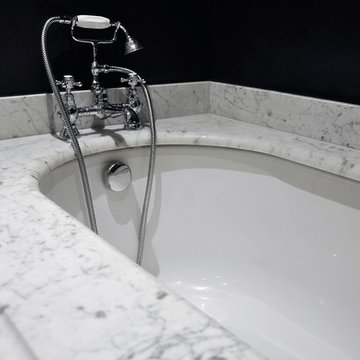
Jonathan Rossington 30mm carrara gioia bath surround with 100mm upstands. Finished with an Ogee edge. A contast agains Farrow and Ball Railings Walls. Installed by Granite Supply.
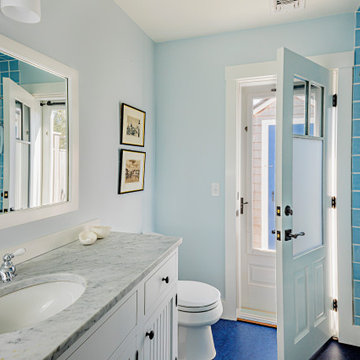
Guest bedroom, blue tiled shower, white vanity, marble
Cette photo montre une petite salle de bain bord de mer pour enfant avec un placard à porte affleurante, des portes de placard blanches, une baignoire en alcôve, un combiné douche/baignoire, WC à poser, un carrelage bleu, des carreaux de céramique, un mur bleu, sol en stratifié, un lavabo encastré, un plan de toilette en marbre, un sol bleu, une cabine de douche avec un rideau, un plan de toilette blanc, meuble simple vasque et meuble-lavabo sur pied.
Cette photo montre une petite salle de bain bord de mer pour enfant avec un placard à porte affleurante, des portes de placard blanches, une baignoire en alcôve, un combiné douche/baignoire, WC à poser, un carrelage bleu, des carreaux de céramique, un mur bleu, sol en stratifié, un lavabo encastré, un plan de toilette en marbre, un sol bleu, une cabine de douche avec un rideau, un plan de toilette blanc, meuble simple vasque et meuble-lavabo sur pied.

Hall bath renovation! Mosaics, handmade subway tile and custom drapery all combine for a stunning update that isn’t going anywhere for a long time.
Idées déco pour une petite salle de bain moderne pour enfant avec un placard avec porte à panneau encastré, des portes de placard noires, une baignoire posée, un combiné douche/baignoire, WC à poser, un carrelage bleu, un carrelage en pâte de verre, un mur gris, sol en stratifié, un lavabo posé, un plan de toilette en quartz, un sol marron, une cabine de douche avec un rideau, un plan de toilette blanc, meuble double vasque et meuble-lavabo encastré.
Idées déco pour une petite salle de bain moderne pour enfant avec un placard avec porte à panneau encastré, des portes de placard noires, une baignoire posée, un combiné douche/baignoire, WC à poser, un carrelage bleu, un carrelage en pâte de verre, un mur gris, sol en stratifié, un lavabo posé, un plan de toilette en quartz, un sol marron, une cabine de douche avec un rideau, un plan de toilette blanc, meuble double vasque et meuble-lavabo encastré.
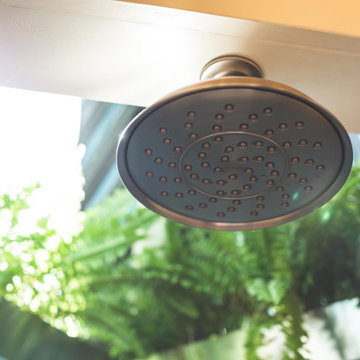
This Tiny Home has a unique shower structure that points out over the tongue of the tiny house trailer. This provides much more room to the entire bathroom and centers the beautiful shower so that it is what you see looking through the bathroom door. The gorgeous blue tile is hit with natural sunlight from above allowed in to nurture the ferns by way of clear roofing. Yes, there is a skylight in the shower and plants making this shower conveniently located in your bathroom feel like an outdoor shower. It has a large rounded sliding glass door that lets the space feel open and well lit. There is even a frosted sliding pocket door that also lets light pass back and forth. There are built-in shelves to conserve space making the shower, bathroom, and thus the tiny house, feel larger, open and airy.
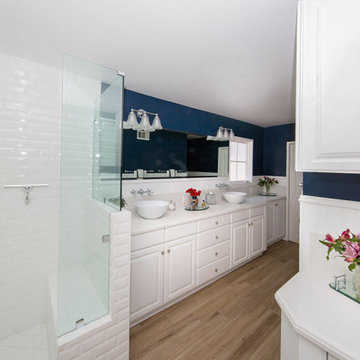
Large bathroom design combines elements from both Modern and Traditional styles. Utilizing the neutral color palette of Modern design and Traditional textures and finishes creates a style that is timeless. A lack of embellishment and decoration creates a sophisticated space. Strait lines, mixed with curved, evokes a balance in the masculine and feminine. Modern tile work combined with traditional materials is often used.
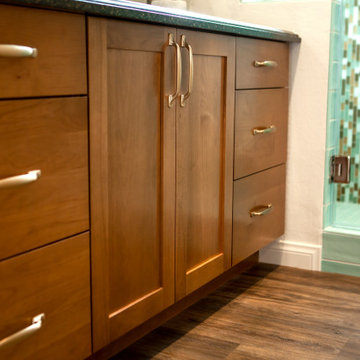
We finish off our remodel with a beautiful, all new master bathroom. Making more room inside the shower meant rebuilding a wall, but in doing so, we created a 36” open space within the glass enclosure. Finishing the shower walls with elongated subway tiles in teal, and a few white tiles for accent pieces. A vertical glass mosaic accent piece decorates the space nicely. This shower has all the bells and whistles. Three grab bars, a shower seat made of the same Cambria slab as the countertops, a 3 bay shower niche on the back wall, and a single shower niche near the multi-function, adjustable hand shower head. The flooring of the shower is a safe, 2x2 anti-slip flooring for safety and décor. The cabinets in the space are a custom made, rare upper cabinet and lower cabinet combo. Again, real Alder wood cabinets, these however are stained in a cinnamon color, with shaker doors and slab drawers. Continuing with the eclectic feel, we have brushed gold handles, and a polished nickel Moen faucet. Finishing the space with a custom made mirror atop the same glass mosaic that is in the brand new shower.
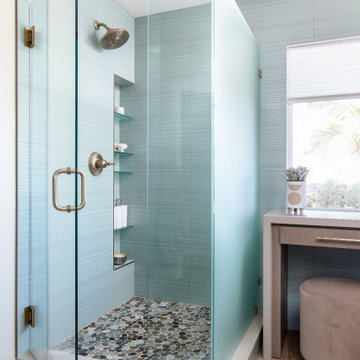
Idées déco pour une salle de bain bord de mer de taille moyenne avec un placard à porte shaker, une douche d'angle, un carrelage bleu, des carreaux de porcelaine, un mur bleu, sol en stratifié, une vasque, un plan de toilette en quartz modifié, un sol marron, une cabine de douche à porte battante, un plan de toilette bleu, meuble double vasque et meuble-lavabo encastré.
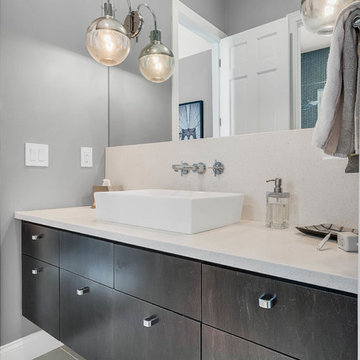
Cette photo montre une grande douche en alcôve principale chic en bois foncé avec un placard à porte plane, un carrelage bleu, mosaïque, un mur gris, sol en stratifié, une vasque, un plan de toilette en calcaire, un sol gris et une cabine de douche à porte battante.
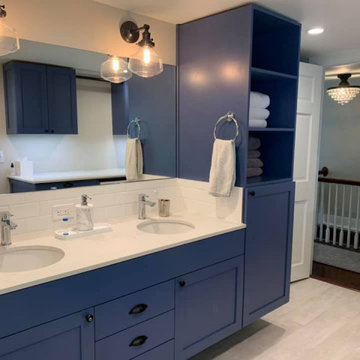
Children's bathroom
Aménagement d'une salle de bain victorienne de taille moyenne pour enfant avec un placard à porte affleurante, des portes de placard bleues, une douche d'angle, WC à poser, un carrelage bleu, des carreaux de céramique, un mur gris, sol en stratifié, un lavabo encastré, un sol gris, une cabine de douche à porte battante, buanderie, meuble double vasque et meuble-lavabo encastré.
Aménagement d'une salle de bain victorienne de taille moyenne pour enfant avec un placard à porte affleurante, des portes de placard bleues, une douche d'angle, WC à poser, un carrelage bleu, des carreaux de céramique, un mur gris, sol en stratifié, un lavabo encastré, un sol gris, une cabine de douche à porte battante, buanderie, meuble double vasque et meuble-lavabo encastré.
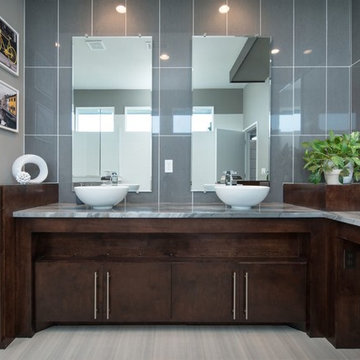
Exemple d'une grande salle de bain principale moderne en bois foncé avec un placard à porte plane, une baignoire indépendante, une douche d'angle, WC séparés, un carrelage bleu, un carrelage gris, un carrelage en pâte de verre, un mur gris, sol en stratifié, une vasque, un plan de toilette en granite, un sol beige et une cabine de douche à porte battante.
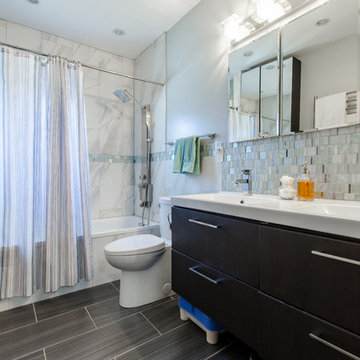
Idée de décoration pour une salle de bain principale tradition de taille moyenne avec un placard à porte plane, des portes de placard noires, une baignoire en alcôve, un combiné douche/baignoire, WC à poser, un carrelage bleu, un carrelage gris, un carrelage blanc, mosaïque, un mur bleu, sol en stratifié, un lavabo intégré, un sol gris et une cabine de douche avec un rideau.
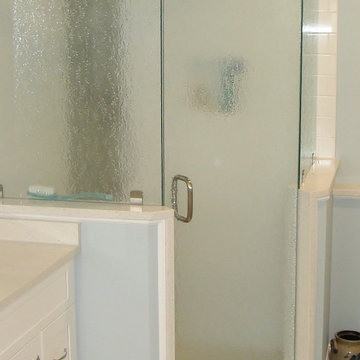
We said good bye to this bathrooms original oversized tile tub deck, small vanity, and small cubby shower. Using Fabuwood Cabinetry in the Galaxy Frost door style; we designed a large new vanity with lots of drawers, storage, and countertop space. The tub was relocated and a new 66” freestanding tub was installed. The shower was expanded in size and shape as well. Large format tiles were installed on the floor and clean subway tiles were installed in the shower. Sparkling White Quartz countertops and shower wall caps complete the clean bright look. The bubble shower glass lets in all the light as well as gives some privacy and makes it easier to clean. Now this clients bath has a bright and inviting feel.
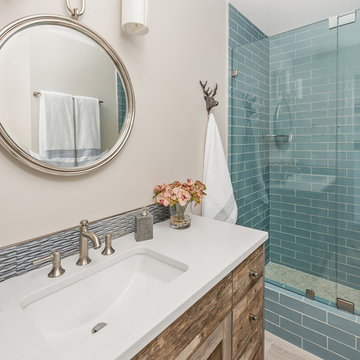
Réalisation d'une salle de bain chalet en bois foncé de taille moyenne avec un placard à porte shaker, un carrelage bleu, un carrelage métro, un mur beige, sol en stratifié, un lavabo encastré, un plan de toilette en surface solide, un sol beige et une cabine de douche à porte battante.
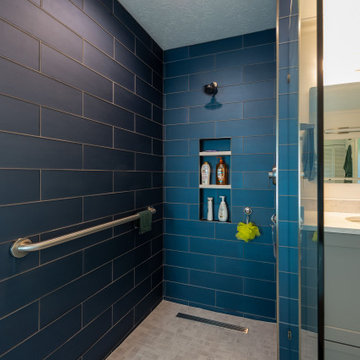
This wet room shower has stunning blue wall tiles that contrast well with the rest of the bathroom's modern color scheme. It's also accompanied by a second built-in vanity to even out space.
Idées déco de salles de bain avec un carrelage bleu et sol en stratifié
2