Idées déco de salles de bain avec un carrelage bleu et un carrelage marron
Trier par :
Budget
Trier par:Populaires du jour
81 - 100 sur 52 407 photos
1 sur 3

This master bath was designed to modernize a 90's house. The client's wanted clean, fresh and simple. We designed a custom vanity to maximize storage and installed RH medicine cabinets. The clients did not want to break the bank on this renovation so we maximized the look with a marble inlay in the floor, pattern details on the shower walls and a gorgeous window treatment.

Glass octagon tile
Idée de décoration pour une salle de bain marine de taille moyenne avec un placard à porte plane, des portes de placard grises, une douche d'angle, WC à poser, un carrelage bleu, des carreaux de céramique, un mur bleu, un sol en carrelage de porcelaine, un lavabo encastré, un plan de toilette en quartz modifié, un sol gris, une cabine de douche à porte coulissante, un plan de toilette blanc, meuble simple vasque, meuble-lavabo sur pied, un plafond en lambris de bois et du lambris.
Idée de décoration pour une salle de bain marine de taille moyenne avec un placard à porte plane, des portes de placard grises, une douche d'angle, WC à poser, un carrelage bleu, des carreaux de céramique, un mur bleu, un sol en carrelage de porcelaine, un lavabo encastré, un plan de toilette en quartz modifié, un sol gris, une cabine de douche à porte coulissante, un plan de toilette blanc, meuble simple vasque, meuble-lavabo sur pied, un plafond en lambris de bois et du lambris.

This stunning master bathroom started with a creative reconfiguration of space, but it’s the wall of shimmering blue dimensional tile that really makes this a “statement” bathroom.
The homeowners’, parents of two boys, wanted to add a master bedroom and bath onto the main floor of their classic mid-century home. Their objective was to be close to their kids’ rooms, but still have a quiet and private retreat.
To obtain space for the master suite, the construction was designed to add onto the rear of their home. This was done by expanding the interior footprint into their existing outside corner covered patio. To create a sizeable suite, we also utilized the current interior footprint of their existing laundry room, adjacent to the patio. The design also required rebuilding the exterior walls of the kitchen nook which was adjacent to the back porch. Our clients rounded out the updated rear home design by installing all new windows along the back wall of their living and dining rooms.
Once the structure was formed, our design team worked with the homeowners to fill in the space with luxurious elements to form their desired retreat with universal design in mind. The selections were intentional, mixing modern-day comfort and amenities with 1955 architecture.
The shower was planned to be accessible and easy to use at the couple ages in place. Features include a curb-less, walk-in shower with a wide shower door. We also installed two shower fixtures, a handheld unit and showerhead.
To brighten the room without sacrificing privacy, a clearstory window was installed high in the shower and the room is topped off with a skylight.
For ultimate comfort, heated floors were installed below the silvery gray wood-plank floor tiles which run throughout the entire room and into the shower! Additional features include custom cabinetry in rich walnut with horizontal grain and white quartz countertops. In the shower, oversized white subway tiles surround a mermaid-like soft-blue tile niche, and at the vanity the mirrors are surrounded by boomerang-shaped ultra-glossy marine blue tiles. These create a dramatic focal point. Serene and spectacular.
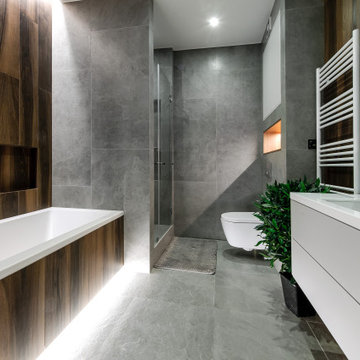
Cette photo montre une douche en alcôve principale tendance avec un placard à porte plane, des portes de placard blanches, une baignoire en alcôve, WC suspendus, un carrelage marron, un carrelage gris, un lavabo encastré, un sol gris, une cabine de douche à porte battante, un plan de toilette blanc, meuble simple vasque et meuble-lavabo suspendu.

Calming Kids hall bathroom with custom grey shaker vanity with white quartz counters and undercount sink. Waterworks brand ceramic tile and plumbing fixtures. The glass tub partition allows light to filter into tub shower combo.
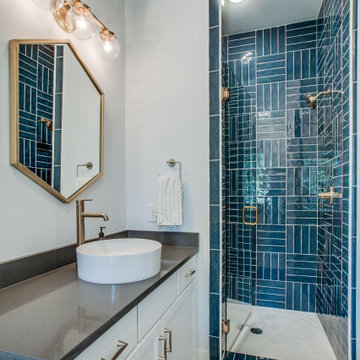
Aménagement d'une douche en alcôve contemporaine avec un placard avec porte à panneau encastré, des portes de placard blanches, un carrelage bleu, un mur gris, une vasque, un sol multicolore, un plan de toilette gris et meuble-lavabo encastré.

This tiny home has a very unique and spacious bathroom with an indoor shower that feels like an outdoor shower. The triangular cut mango slab with the vessel sink conserves space while looking sleek and elegant, and the shower has not been stuck in a corner but instead is constructed as a whole new corner to the room! Yes, this bathroom has five right angles. Sunlight from the sunroof above fills the whole room. A curved glass shower door, as well as a frosted glass bathroom door, allows natural light to pass from one room to another. Ferns grow happily in the moisture and light from the shower.
This contemporary, costal Tiny Home features a bathroom with a shower built out over the tongue of the trailer it sits on saving space and creating space in the bathroom. This shower has it's own clear roofing giving the shower a skylight. This allows tons of light to shine in on the beautiful blue tiles that shape this corner shower. Stainless steel planters hold ferns giving the shower an outdoor feel. With sunlight, plants, and a rain shower head above the shower, it is just like an outdoor shower only with more convenience and privacy. The curved glass shower door gives the whole tiny home bathroom a bigger feel while letting light shine through to the rest of the bathroom. The blue tile shower has niches; built-in shower shelves to save space making your shower experience even better. The frosted glass pocket door also allows light to shine through.

Cette photo montre une grande salle de bain principale rétro en bois foncé avec un placard à porte plane, un bain japonais, une douche d'angle, WC séparés, un carrelage bleu, des carreaux de porcelaine, un mur blanc, un sol en carrelage de porcelaine, un lavabo encastré, un plan de toilette en quartz, un sol gris, une cabine de douche à porte battante, un plan de toilette blanc, des toilettes cachées, meuble double vasque et meuble-lavabo sur pied.

Cette photo montre une salle de bain tendance de taille moyenne avec un placard sans porte, une baignoire en alcôve, un carrelage bleu, des carreaux de porcelaine, un sol en carrelage de porcelaine, une grande vasque, un sol gris, une cabine de douche avec un rideau, un plan de toilette blanc, un banc de douche, meuble simple vasque et meuble-lavabo suspendu.
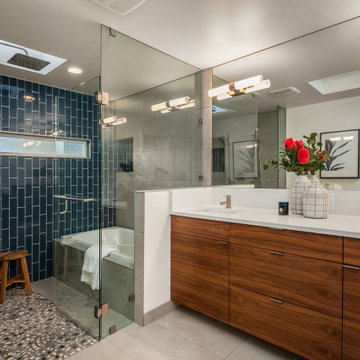
Inspiration pour une grande salle de bain principale vintage en bois foncé avec un placard à porte plane, une baignoire posée, des carreaux de porcelaine, un mur blanc, un sol en carrelage de porcelaine, un plan de toilette en quartz modifié, un sol blanc, une cabine de douche à porte battante, un plan de toilette blanc, un espace douche bain, un carrelage bleu et un lavabo encastré.

This master bath was remodeled to allow for two vanities and a freestanding tub. The original master bath was dark and very outdated and featured mauve tile in the shower and a pink marble countertop. Space was borrowed from an adjoining kid's bathroom and an extra wide hallway to give the master bathroom more space. The client loved the thought of using blue as an accent and the layout of the bathroom created the perfect spot to feature a hand glazed blue accent tile. Carrara marble was used on the vanity walls as well as a chimney wall at the end of the tub and the shower. The result is a picture perfect bathroom to relax and enjoy!

Our take on urban loft living introduced the precise lines of German cabinetry, earthy materials, warm woods and bright pops of color. Creating a contemporary yet comfortable space. Currently a bachelor pad that is anything but.

Idées déco pour une salle d'eau rétro en bois brun avec une douche d'angle, un carrelage bleu, un carrelage blanc, un carrelage métro, un mur gris, une grande vasque, un sol gris, aucune cabine, sol en béton ciré et un placard à porte plane.
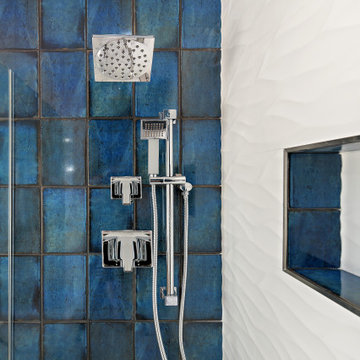
Cette image montre une petite salle de bain minimaliste en bois clair avec un placard à porte plane, WC à poser, un carrelage bleu, un carrelage blanc, des carreaux de porcelaine, un mur blanc, un sol en galet, un lavabo encastré, un sol gris, aucune cabine et un plan de toilette blanc.
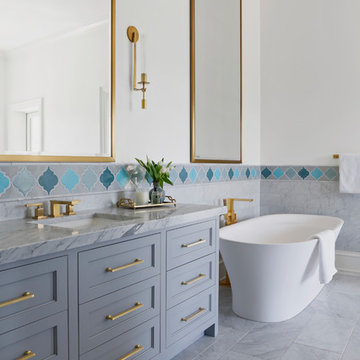
brass hardware, brass tray, carrara marble, colorful moroccan, marble floor, newport brass, tile pattern
Exemple d'une grande salle de bain principale chic avec une baignoire indépendante, un carrelage bleu, du carrelage en marbre, un mur blanc, un sol en marbre, un lavabo encastré, un plan de toilette en marbre, un placard avec porte à panneau encastré, des portes de placard grises, un sol gris et un plan de toilette gris.
Exemple d'une grande salle de bain principale chic avec une baignoire indépendante, un carrelage bleu, du carrelage en marbre, un mur blanc, un sol en marbre, un lavabo encastré, un plan de toilette en marbre, un placard avec porte à panneau encastré, des portes de placard grises, un sol gris et un plan de toilette gris.
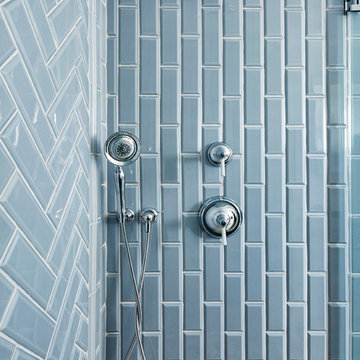
Jacob Snavely
Réalisation d'une douche en alcôve principale marine avec un carrelage bleu, des carreaux de céramique, un mur bleu et une cabine de douche à porte battante.
Réalisation d'une douche en alcôve principale marine avec un carrelage bleu, des carreaux de céramique, un mur bleu et une cabine de douche à porte battante.
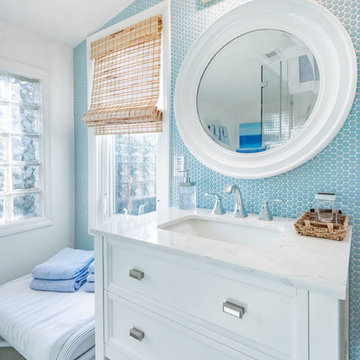
Exemple d'une salle de bain bord de mer avec un placard avec porte à panneau encastré, des portes de placard blanches, un carrelage bleu, mosaïque, un mur blanc, un lavabo encastré, un sol gris, un plan de toilette blanc et une fenêtre.
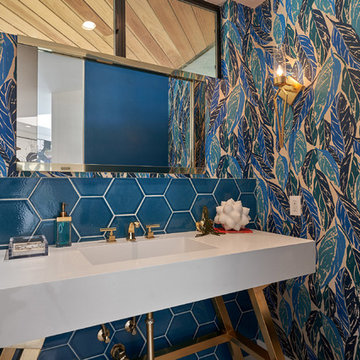
AFTER
Idées déco pour une salle de bain contemporaine avec des portes de placard blanches, un carrelage bleu, un mur bleu, un plan vasque et un plan de toilette blanc.
Idées déco pour une salle de bain contemporaine avec des portes de placard blanches, un carrelage bleu, un mur bleu, un plan vasque et un plan de toilette blanc.
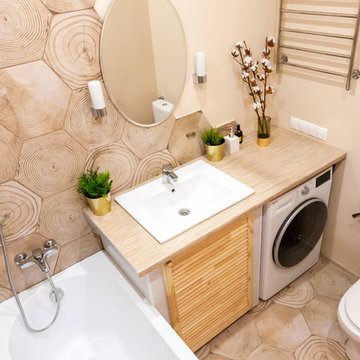
Галкина Ольга
Idée de décoration pour une petite salle de bain principale nordique en bois brun avec un placard à porte persienne, une baignoire encastrée, un combiné douche/baignoire, WC à poser, un carrelage marron, des carreaux de céramique, un mur beige, un sol en carrelage de céramique, un lavabo encastré, un plan de toilette en stratifié, un sol marron, une cabine de douche avec un rideau et un plan de toilette beige.
Idée de décoration pour une petite salle de bain principale nordique en bois brun avec un placard à porte persienne, une baignoire encastrée, un combiné douche/baignoire, WC à poser, un carrelage marron, des carreaux de céramique, un mur beige, un sol en carrelage de céramique, un lavabo encastré, un plan de toilette en stratifié, un sol marron, une cabine de douche avec un rideau et un plan de toilette beige.
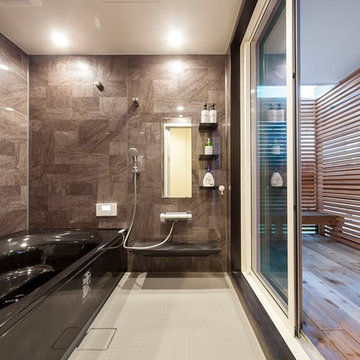
Aménagement d'une salle de bain moderne avec un carrelage marron, un mur marron et un sol blanc.
Idées déco de salles de bain avec un carrelage bleu et un carrelage marron
5