Idées déco de salles de bain avec un carrelage bleu et un carrelage métro
Trier par :
Budget
Trier par:Populaires du jour
61 - 80 sur 1 222 photos
1 sur 3
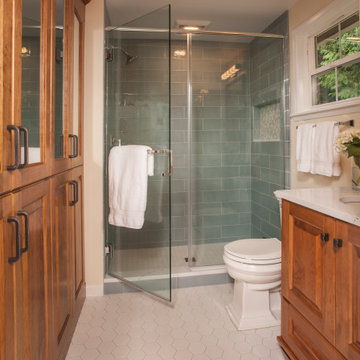
Exemple d'une petite douche en alcôve principale chic en bois brun avec un placard en trompe-l'oeil, WC séparés, un carrelage bleu, un carrelage métro, un mur jaune, un sol en carrelage de céramique, un lavabo encastré, un plan de toilette en quartz modifié, un sol blanc, une cabine de douche à porte battante et un plan de toilette blanc.
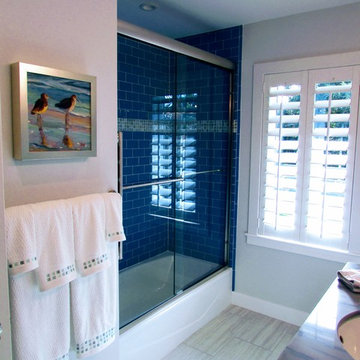
Idées déco pour une salle d'eau classique de taille moyenne avec une baignoire en alcôve, un combiné douche/baignoire, un carrelage bleu, un carrelage métro, un mur blanc, un sol en carrelage de porcelaine, un lavabo encastré, un sol gris et une cabine de douche à porte coulissante.
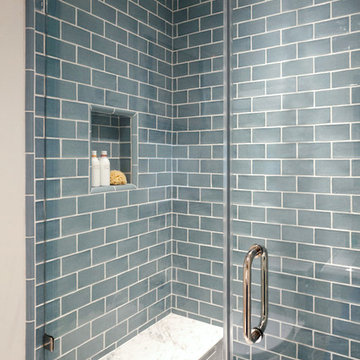
This full bathroom remodel began with removing carpet and a small tub. It made a full transformation with a walk in shower, marble floors, new plumbing and hardware, lighting, and a crisp color palette.
Amy Bartlam
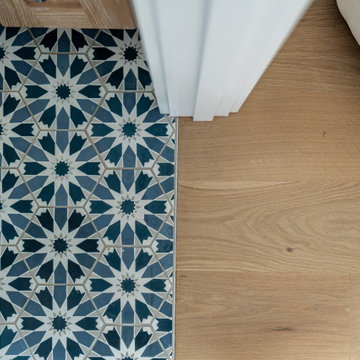
Exemple d'une salle de bain bord de mer avec un carrelage bleu, un carrelage métro, un lavabo posé, une cabine de douche à porte battante et meuble simple vasque.
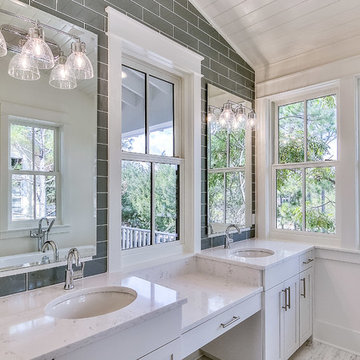
Start your day with a view of the treetops from this gorgeous master bath. Double sinks, a freestanding bathtub and loads of natural light brighten the marble countertops tile floors.
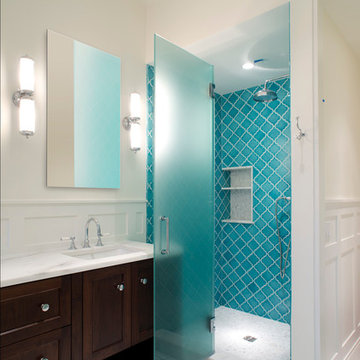
Cette photo montre une salle de bain principale chic en bois foncé de taille moyenne avec un placard à porte shaker, une douche double, WC séparés, un carrelage bleu, un carrelage métro, un mur blanc, un sol en marbre, un lavabo posé, un plan de toilette en marbre et une baignoire sur pieds.
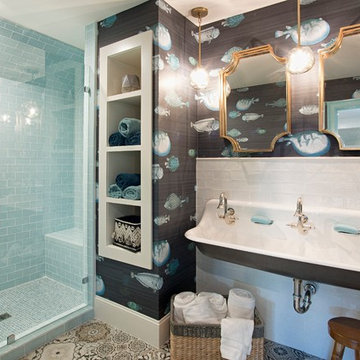
Cette image montre une douche en alcôve marine avec un carrelage bleu, un carrelage blanc, un carrelage métro, un mur multicolore, une grande vasque, un sol multicolore et une cabine de douche à porte battante.
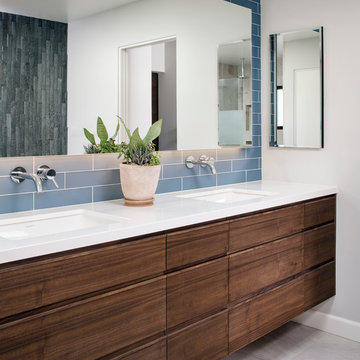
Chipper Hatter Photography
Aménagement d'une salle de bain principale contemporaine en bois foncé de taille moyenne avec un placard à porte plane, un plan de toilette en surface solide, un carrelage bleu, un carrelage métro, un mur blanc, un sol en carrelage de céramique, un lavabo encastré, une baignoire indépendante et une porte coulissante.
Aménagement d'une salle de bain principale contemporaine en bois foncé de taille moyenne avec un placard à porte plane, un plan de toilette en surface solide, un carrelage bleu, un carrelage métro, un mur blanc, un sol en carrelage de céramique, un lavabo encastré, une baignoire indépendante et une porte coulissante.
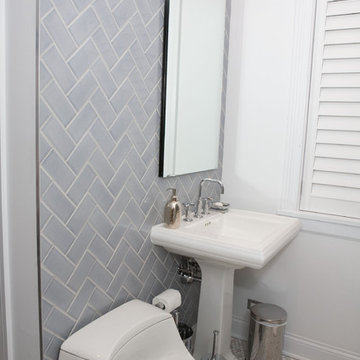
Exemple d'une petite salle d'eau chic avec une baignoire en alcôve, WC à poser, un carrelage bleu, un mur blanc, un sol en carrelage de terre cuite, un lavabo de ferme et un carrelage métro.
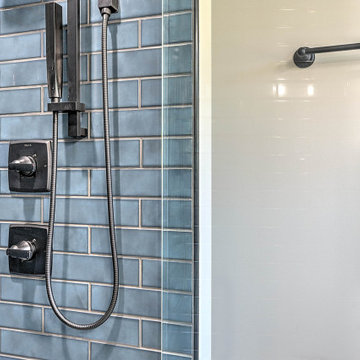
Réalisation d'une petite douche en alcôve tradition pour enfant avec un placard à porte shaker, des portes de placard blanches, WC séparés, un carrelage bleu, un carrelage métro, un mur gris, carreaux de ciment au sol, un lavabo encastré, un plan de toilette en quartz modifié, un sol multicolore, une cabine de douche à porte battante, un plan de toilette gris, meuble simple vasque et meuble-lavabo encastré.

Réalisation d'une grande salle de bain principale vintage en bois clair avec un placard à porte plane, une douche ouverte, WC suspendus, un carrelage bleu, un carrelage métro, un mur blanc, un sol en carrelage de céramique, un lavabo intégré, un plan de toilette en quartz, un sol gris, une cabine de douche à porte coulissante, un plan de toilette blanc, une niche, meuble simple vasque, meuble-lavabo suspendu et un plafond voûté.
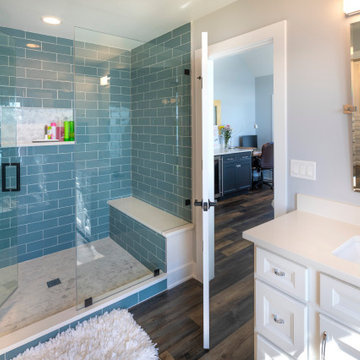
Idée de décoration pour une douche en alcôve principale avec un placard avec porte à panneau encastré, des portes de placard blanches, un carrelage bleu, un carrelage métro, un mur gris, parquet foncé, un lavabo encastré, un sol marron, une cabine de douche à porte battante, un plan de toilette blanc, un banc de douche, meuble double vasque et meuble-lavabo sur pied.

Finished shower installation with rain head and handheld shower fixtures trimmed out. Includes the finished pebble floor tiles sloped to the square chrome shower drain. The shower doors are barn-door style, with a fixed panel on the left and operable sliding door on the right. Floor to ceiling wall tile and frameless shower doors make the space appear larger. The bathroom floor tile was replaced outside of the shower as well, with long 15x60 wood-looking porcelain tile. The shaker-style floating vanity includes long drawer hardware, a streamlined faucet and round mirror. A decorative vanity light rounds out the space.
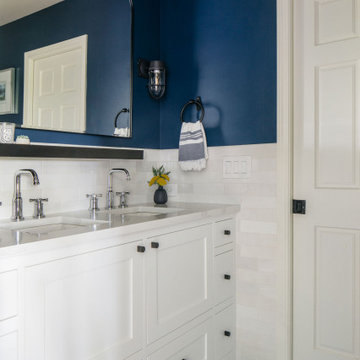
Inspiration pour une petite salle de bain traditionnelle pour enfant avec un placard avec porte à panneau surélevé, des portes de placard blanches, une baignoire posée, un carrelage bleu, un carrelage métro, carreaux de ciment au sol, un plan de toilette en quartz modifié, un plan de toilette blanc, meuble double vasque et meuble-lavabo encastré.
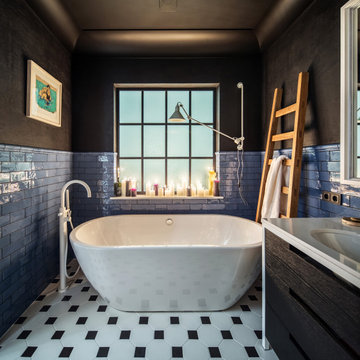
Inspiration pour une salle de bain principale design de taille moyenne avec un placard à porte plane, des portes de placard noires, une baignoire indépendante, un carrelage bleu, un carrelage métro, un mur noir, un sol en carrelage de porcelaine, une grande vasque, un sol multicolore et un plan de toilette blanc.
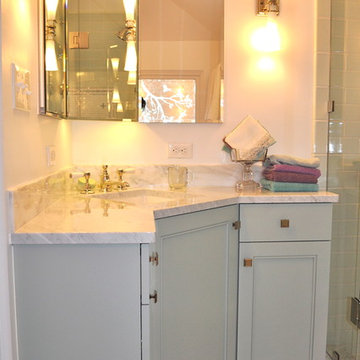
The only full bath in a jewel of a house built n 1920 had no set-down space with its original wall mounted sink. We managed to tuck a good deal of storage both above and below the new marble countertop as well as allow make-up and sundries a place to rest. The lights are flexible enought to allow only up light, only down light or both. The hexagonal floor tile upgrades but mimics the original flooring.
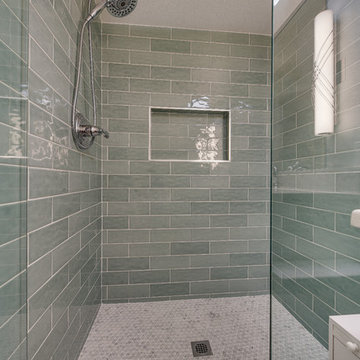
The basement bathroom had all sorts of quirkiness to it. The vanity was too small for a couple of growing kids, the shower was a corner shower and had a storage cabinet incorporated into the wall that was almost too tall to put anything into. This space was in need of a over haul. We updated the bathroom with a wall to wall shower, light bright paint, wood tile floors, vanity lights, and a big enough vanity for growing kids. The space is in a basement meaning that the walls were not tall. So we continued the tile and the mirror to the ceiling. This bathroom did not have any natural light and so it was important to have to make the bathroom light and bright. We added the glossy tile to reflect the ceiling and vanity lights.
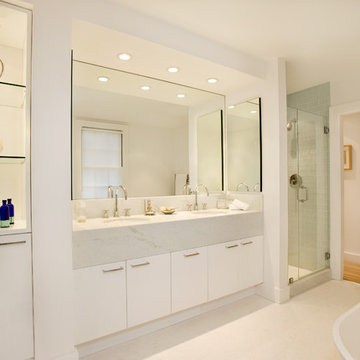
The owners of this 1915 Colonial loved its many period charms with one exception: the master bath and dressing suite's jarring 1970s design aesthetic. Seeking a clean and bright spa-like design, they asked us for help. We began by gutting the room and re-framing the entire floor to support a deep and heavy soaking tub. Radiant heating and new Ann Sacks tile were put in place. The vanity countertop and apron are crafted as a single piece of Azul Cielo marble. Handsome pullout cabinetry provides lots of room to place toiletries out of view, maintaining the room's uncluttered appeal. Pale blue tile lines the shower stall and surrounds the tub.
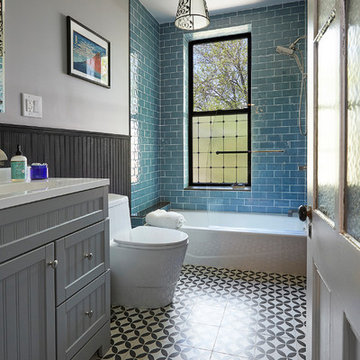
Exemple d'une salle de bain principale tendance de taille moyenne avec une baignoire en alcôve, un combiné douche/baignoire, un carrelage bleu, un carrelage métro, un mur gris, carreaux de ciment au sol, un sol noir et une cabine de douche à porte battante.
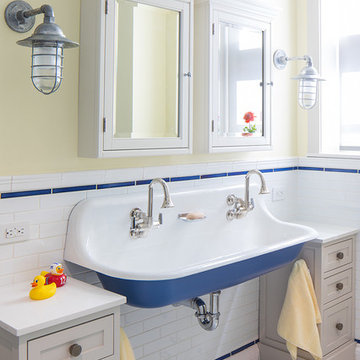
Peter Kubilus
Idée de décoration pour une salle de bain marine avec un placard à porte shaker, des portes de placard beiges, un carrelage bleu, un carrelage blanc, un carrelage métro, un mur jaune, un sol en carrelage de terre cuite, une grande vasque et un sol blanc.
Idée de décoration pour une salle de bain marine avec un placard à porte shaker, des portes de placard beiges, un carrelage bleu, un carrelage blanc, un carrelage métro, un mur jaune, un sol en carrelage de terre cuite, une grande vasque et un sol blanc.
Idées déco de salles de bain avec un carrelage bleu et un carrelage métro
4