Idées déco de salles de bain avec un carrelage bleu et un carrelage noir et blanc
Trier par :
Budget
Trier par:Populaires du jour
161 - 180 sur 37 015 photos
1 sur 3

Idée de décoration pour une salle de bain tradition de taille moyenne pour enfant avec un placard à porte shaker, des portes de placard blanches, une baignoire en alcôve, un combiné douche/baignoire, WC séparés, un carrelage bleu, des carreaux de céramique, un mur gris, carreaux de ciment au sol, un lavabo encastré, un plan de toilette en quartz modifié, un sol multicolore, une cabine de douche avec un rideau, un plan de toilette blanc, une niche, meuble simple vasque et meuble-lavabo encastré.

This contemporary, costal Tiny Home features a bathroom with a shower built out over the tongue of the trailer it sits on saving space and creating space in the bathroom. This shower has it's own clear roofing giving the shower a skylight. This allows tons of light to shine in on the beautiful blue tiles that shape this corner shower. Stainless steel planters hold ferns giving the shower an outdoor feel. With sunlight, plants, and a rain shower head above the shower, it is just like an outdoor shower only with more convenience and privacy. The curved glass shower door gives the whole tiny home bathroom a bigger feel while letting light shine through to the rest of the bathroom. The blue tile shower has niches; built-in shower shelves to save space making your shower experience even better.

Main Bathroom
Idée de décoration pour une petite salle de bain vintage en bois brun pour enfant avec un placard en trompe-l'oeil, une baignoire indépendante, une douche à l'italienne, WC à poser, un carrelage bleu, des carreaux de porcelaine, un mur blanc, un sol en carrelage de céramique, une vasque, un plan de toilette en quartz modifié, un sol noir, une cabine de douche à porte battante et un plan de toilette blanc.
Idée de décoration pour une petite salle de bain vintage en bois brun pour enfant avec un placard en trompe-l'oeil, une baignoire indépendante, une douche à l'italienne, WC à poser, un carrelage bleu, des carreaux de porcelaine, un mur blanc, un sol en carrelage de céramique, une vasque, un plan de toilette en quartz modifié, un sol noir, une cabine de douche à porte battante et un plan de toilette blanc.

The soaking tub was positioned to capture views of the tree canopy beyond. The vanity mirror floats in the space, exposing glimpses of the shower behind.
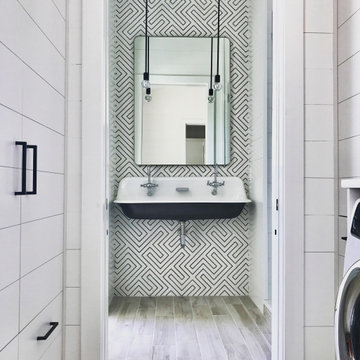
Exemple d'une petite salle d'eau tendance avec un carrelage noir et blanc, des carreaux de porcelaine, un sol en carrelage de porcelaine, un lavabo suspendu, un sol gris, meuble simple vasque et meuble-lavabo suspendu.
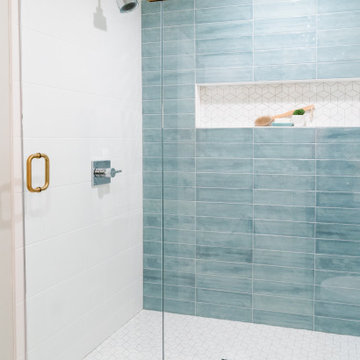
This full bathroom in the basement features an extremely large shower with a bench seat and a pop of blue tile as an accent wall. Set off with grey floors, a grey vanity and brass hardware, the space is fresh and contemporary. Perfect for guests!

Navy penny tile is a striking backdrop in this handsome guest bathroom. A mix of wood cabinetry with leather pulls enhances the masculine feel of the room while a smart toilet incorporates modern-day technology into this timeless bathroom.
Inquire About Our Design Services
http://www.tiffanybrooksinteriors.com Inquire about our design services. Spaced designed by Tiffany Brooks
Photo 2019 Scripps Network, LLC.

Cette photo montre une salle de bain tendance de taille moyenne avec un placard sans porte, une baignoire en alcôve, un carrelage bleu, des carreaux de porcelaine, un sol en carrelage de porcelaine, une grande vasque, un sol gris, une cabine de douche avec un rideau, un plan de toilette blanc, un banc de douche, meuble simple vasque et meuble-lavabo suspendu.

Beautiful tlie work is the star in this bathroom, two sizes of hexagon tile are featured. Clean lines and a double sink vanity give ample storage. The shower's glass door is placed seamlessly and has a dramatic effect as you enter.
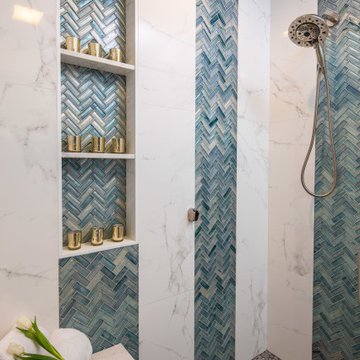
Réalisation d'une grande salle de bain principale en bois foncé avec un placard à porte plane, un espace douche bain, WC à poser, un carrelage bleu, un mur blanc, une vasque, un plan de toilette en quartz modifié, un sol vert, une cabine de douche à porte battante et un plan de toilette blanc.

This Master Bathroom remodel removed some framing and drywall above and at the sides of the shower opening to enlarge the shower entry and provide a breathtaking view to the exotic polished porcelain marble tile in a 24 x 48 size used inside. The sliced stone used as vertical accent was hand placed by the tile installer to eliminate the tile outlines sometimes seen in lesser quality installations. The agate design glass tiles used as the backsplash and mirror surround delight the eye. The warm brown griege cabinetry have custom designed drawer interiors to work around the plumbing underneath. Floating vanities add visual space to the room. The dark brown in the herringbone shower floor is repeated in the master bedroom wood flooring coloring so that the entire master suite flows.
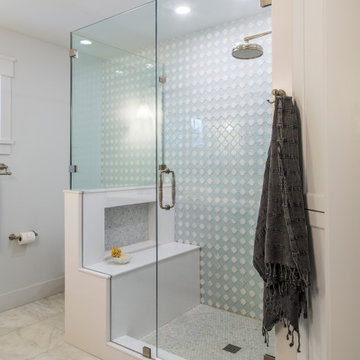
A very dark and narrow master bath was transformed into an open and bright space once we we opened up the shower enclosure and shifted the wall to include a much more functional built-in linen closet. The accent tile was carried across the wall to include the commode area cleverly hidden behind the half wall and helped make the space feel bigger.
A new vanity area with a broad, dual sink and just the right mixture of materials and textures help keep the feel consistent with the rest of the home.
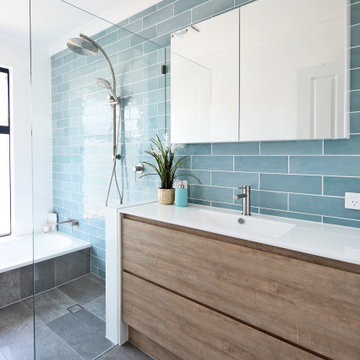
Idée de décoration pour une salle de bain marine en bois brun avec un placard à porte plane, une baignoire en alcôve, un espace douche bain, un carrelage bleu, un lavabo intégré, un sol gris, aucune cabine et un plan de toilette blanc.

Remodel and addition to classic California bungalow.
Idées déco pour une salle de bain principale rétro en bois clair avec un placard à porte plane, une baignoire indépendante, une douche ouverte, un carrelage bleu, des carreaux de porcelaine, un mur blanc, un sol en carrelage de porcelaine, un lavabo encastré, un plan de toilette en quartz modifié, un sol bleu, aucune cabine et un plan de toilette blanc.
Idées déco pour une salle de bain principale rétro en bois clair avec un placard à porte plane, une baignoire indépendante, une douche ouverte, un carrelage bleu, des carreaux de porcelaine, un mur blanc, un sol en carrelage de porcelaine, un lavabo encastré, un plan de toilette en quartz modifié, un sol bleu, aucune cabine et un plan de toilette blanc.

This master bath was remodeled to allow for two vanities and a freestanding tub. The original master bath was dark and very outdated and featured mauve tile in the shower and a pink marble countertop. Space was borrowed from an adjoining kid's bathroom and an extra wide hallway to give the master bathroom more space. The client loved the thought of using blue as an accent and the layout of the bathroom created the perfect spot to feature a hand glazed blue accent tile. Carrara marble was used on the vanity walls as well as a chimney wall at the end of the tub and the shower. The result is a picture perfect bathroom to relax and enjoy!
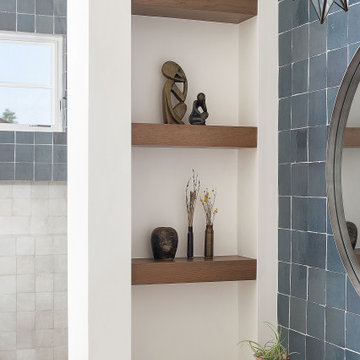
Custom bathroom with handmade zellige tiles
Inspiration pour une salle d'eau minimaliste en bois brun de taille moyenne avec un placard à porte plane, WC à poser, un carrelage bleu, des carreaux en terre cuite, un mur blanc, un sol en carrelage de porcelaine, un lavabo encastré, un plan de toilette en quartz, un sol gris, une cabine de douche à porte battante et un plan de toilette blanc.
Inspiration pour une salle d'eau minimaliste en bois brun de taille moyenne avec un placard à porte plane, WC à poser, un carrelage bleu, des carreaux en terre cuite, un mur blanc, un sol en carrelage de porcelaine, un lavabo encastré, un plan de toilette en quartz, un sol gris, une cabine de douche à porte battante et un plan de toilette blanc.

Idées déco pour une salle d'eau rétro en bois brun avec une douche d'angle, un carrelage bleu, un carrelage blanc, un carrelage métro, un mur gris, une grande vasque, un sol gris, aucune cabine, sol en béton ciré et un placard à porte plane.

Inspiration pour une salle de bain minimaliste en bois brun de taille moyenne avec un placard à porte plane, WC suspendus, un mur gris, parquet clair, un lavabo intégré, un plan de toilette en quartz modifié, un sol beige, une cabine de douche à porte battante, un plan de toilette blanc, un carrelage bleu, un carrelage blanc, des dalles de pierre, meuble simple vasque et meuble-lavabo suspendu.
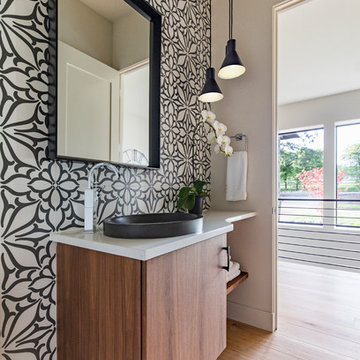
Photo by: David Papazian Photography
Idées déco pour une salle de bain contemporaine en bois brun avec un carrelage noir et blanc, un sol en bois brun, une vasque, un plan de toilette en quartz, un sol marron, un plan de toilette blanc, un placard à porte plane et un mur vert.
Idées déco pour une salle de bain contemporaine en bois brun avec un carrelage noir et blanc, un sol en bois brun, une vasque, un plan de toilette en quartz, un sol marron, un plan de toilette blanc, un placard à porte plane et un mur vert.

Cette image montre une grande salle de bain nordique en bois clair avec des carreaux de céramique, un sol en carrelage de céramique, une vasque, un plan de toilette en bois, un sol noir, un placard à porte plane, un carrelage noir, un carrelage bleu, un mur multicolore, aucune cabine et un plan de toilette beige.
Idées déco de salles de bain avec un carrelage bleu et un carrelage noir et blanc
9