Idées déco de salles de bain avec un carrelage bleu et un lavabo encastré
Trier par :
Budget
Trier par:Populaires du jour
121 - 140 sur 8 938 photos
1 sur 3
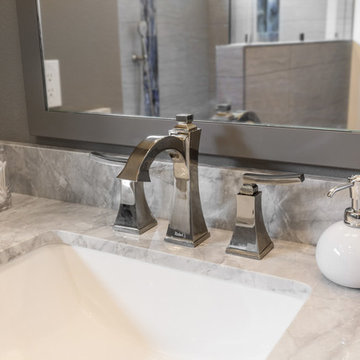
Scott DuBose
Idées déco pour une grande salle de bain principale moderne avec des portes de placard grises, une douche double, un carrelage bleu, un carrelage gris, des carreaux de porcelaine, un mur gris, un sol en carrelage de porcelaine, un lavabo encastré, un plan de toilette en marbre, un sol marron, aucune cabine et un plan de toilette gris.
Idées déco pour une grande salle de bain principale moderne avec des portes de placard grises, une douche double, un carrelage bleu, un carrelage gris, des carreaux de porcelaine, un mur gris, un sol en carrelage de porcelaine, un lavabo encastré, un plan de toilette en marbre, un sol marron, aucune cabine et un plan de toilette gris.
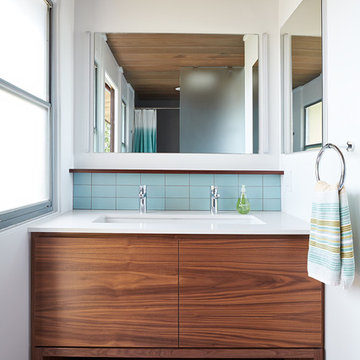
Klopf Architecture and Jesse Ososki Art remodeled an existing Eichler atrium home into a brighter, more open, and more functional version of its original self.
The goals were to preserve the Eichler look and feel without the need to strictly adhere to it. The scope of work included re-configuring the master bedroom/bath, the kitchen, and the hall bath/laundry area, as well as updating interior finishes throughout to be more sophisticated.
The owners are detail-oriented and were very involved in the design process, down to the selection of lighting controls and stainless steel faceplates.Their design aesthetic leans toward the Scandinavian — light and bright, with simple straight lines and pure geometric shapes.
The finish flooring is large porcelain tile (24” x 24”) in a neutral grey tone, providing a uniform backdrop against which other materials can stand out. The same tile continues into the shower floor (with a different finish texture for slip-resistance) and up the shower/tub walls (in a smaller size). Heath Classic Field ceramic tile in Modern Blue was used sparingly, to add color at the hall bath vanity backsplash and at the shampoo niches in both bathrooms. Back-painted soda glass in pale blue to match the Heath tile was used at the kitchen backsplash. This same accent color was also used at the front entry atrium door. Kitchen cabinetry, countertops, appliances, and light fixtures are all white, making the kitchen feel more airy and light. Countertops are Caesarstone Blizzard.
The owners chose to keep some of the original Eichler elements: the concrete masonry fireplace; the stained tongue-and-groove redwood ceiling decking; and the luan wall paneling. The luan paneling was lightly sanded, cleaned, and re-stained. The owners also kept an added element that was installed by a previous owner: sliding shoji panels at all bedroom windows and sliding glass doors, for both privacy and sun control. Grooves were cut into the new tile flooring for the shoji panels to slide in, creating a more integrated look. Walnut was used to add warmth and contrast at the kitchen bar top and niche, the bathroom vanities, and the window sill/ledge under the kitchen window.
This Burlingame Eichler Remodel is a 2,121 sf, 4 bedroom/2 bath home located in the heart of Silicon Valley.
Klopf Architecture Project Team: John Klopf, Klara Kevane and Yegvenia Torres Zavala
Contractor: Jesse Ososki Art
Structural Engineer: Emmanuel Pun
Photography ©2018 Mariko Reed
Location: Burlingame, CA
Year completed: 2017
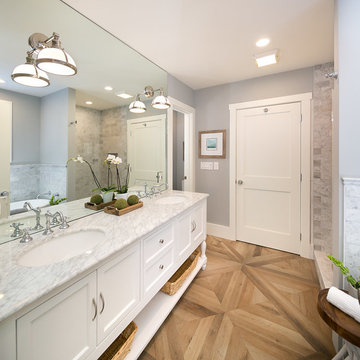
Idée de décoration pour une douche en alcôve principale marine de taille moyenne avec un placard à porte shaker, des portes de placard blanches, une baignoire indépendante, WC à poser, un carrelage bleu, du carrelage en marbre, un mur bleu, un sol en carrelage de porcelaine, un lavabo encastré, un plan de toilette en marbre, un sol beige et aucune cabine.
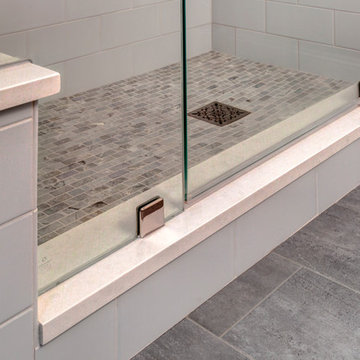
Reallocated space for improved functionality gives this small traditional bathroom a fresh new beginning. Design was based upon the client’s love for the Ann Sacks Blue Dolomite marble.
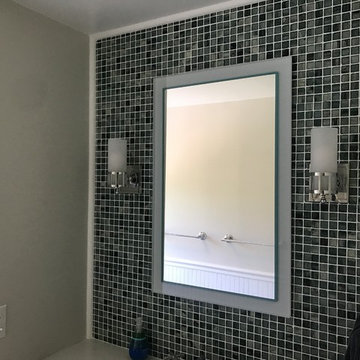
Inspiration pour une salle de bain design de taille moyenne pour enfant avec un placard avec porte à panneau encastré, des portes de placard blanches, une baignoire en alcôve, un combiné douche/baignoire, WC séparés, un carrelage bleu, un carrelage vert, mosaïque, un mur blanc, parquet clair, un lavabo encastré, un plan de toilette en surface solide, un sol beige et une cabine de douche à porte coulissante.

Master bathroom with curbless corner shower and freestanding tub.
Banyan Photography
Idées déco pour une très grande salle de bain contemporaine avec un carrelage bleu, un carrelage multicolore, un placard à porte plane, des portes de placard marrons, une baignoire indépendante, une douche à l'italienne, WC suspendus, un carrelage en pâte de verre, un mur gris, parquet clair, un lavabo encastré et un plan de toilette en granite.
Idées déco pour une très grande salle de bain contemporaine avec un carrelage bleu, un carrelage multicolore, un placard à porte plane, des portes de placard marrons, une baignoire indépendante, une douche à l'italienne, WC suspendus, un carrelage en pâte de verre, un mur gris, parquet clair, un lavabo encastré et un plan de toilette en granite.
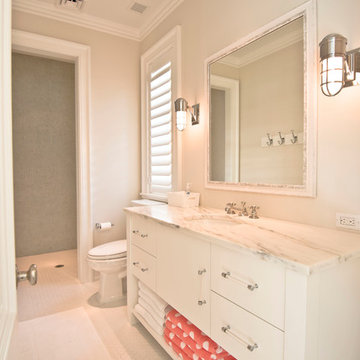
This guest bathroom exemplifies simple elegance with its Restoration Hardware industrial style lighting in polished nickel, Rohl plumbing fixtures, iridescent glass mosaic tiles in the shower and hexagonal porcelain floor tiles that run into a curbless shower. All of these luxurious appointments against the Shaker style cabinet -- designed to look and feel like a furniture piece -- and perfectly accented with coral-colored polka dot towels.
Notice the unique casing and jamb on the shower. These are milled from Corian to match the house details while providing a long lasting, water-resistant finish.
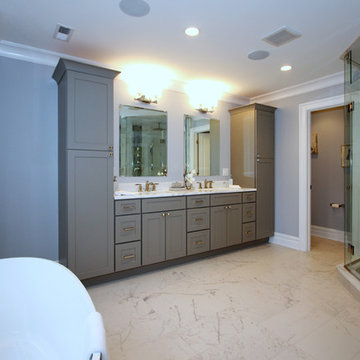
Cette photo montre une grande douche en alcôve principale chic avec un placard à porte shaker, des portes de placard grises, une baignoire indépendante, WC séparés, un carrelage noir, un carrelage bleu, un carrelage gris, des carreaux en allumettes, un mur gris, un sol en marbre, un lavabo encastré et un plan de toilette en marbre.
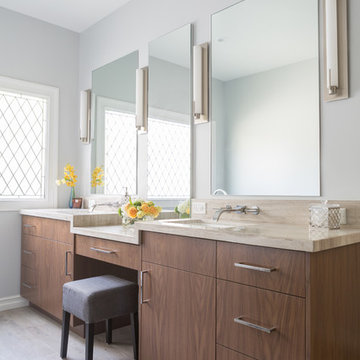
Aménagement d'une grande salle de bain principale contemporaine en bois brun avec un placard à porte plane, une baignoire indépendante, une douche d'angle, un carrelage bleu, un mur gris, un sol en carrelage de porcelaine, un lavabo encastré et un plan de toilette en calcaire.
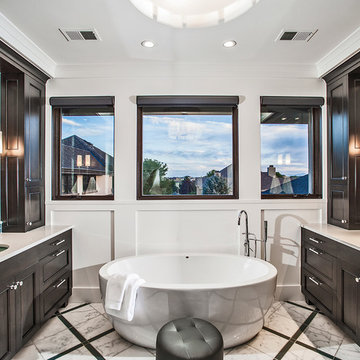
Idée de décoration pour une grande douche en alcôve principale tradition en bois foncé avec un placard à porte affleurante, une baignoire indépendante, WC séparés, un carrelage bleu, un carrelage métro, un mur beige, un sol en marbre, un lavabo encastré et un plan de toilette en quartz modifié.
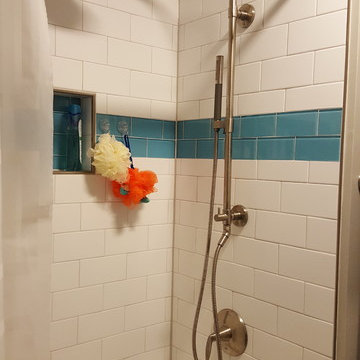
New tile tub area with blue glass accent. Kohler hydrorail adds a handheld and rain head in a compact space.
Exemple d'une petite salle de bain tendance pour enfant avec un lavabo encastré, un placard à porte shaker, des portes de placard grises, un plan de toilette en marbre, une baignoire en alcôve, WC séparés, un carrelage bleu, un carrelage en pâte de verre, un mur gris et un sol en carrelage de céramique.
Exemple d'une petite salle de bain tendance pour enfant avec un lavabo encastré, un placard à porte shaker, des portes de placard grises, un plan de toilette en marbre, une baignoire en alcôve, WC séparés, un carrelage bleu, un carrelage en pâte de verre, un mur gris et un sol en carrelage de céramique.
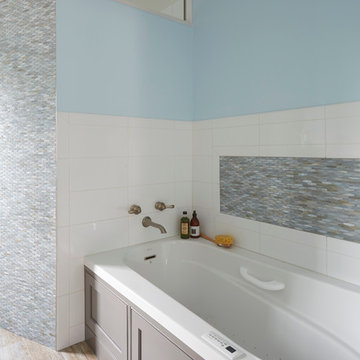
This client wanted a beach retreat inspired bathroom to make them feel like they were on the beach every time they walked into the bathroom! Beautiful Grabill beaded inset cabinetry in Dovetail paint color.
Photography by Mike Kaskel
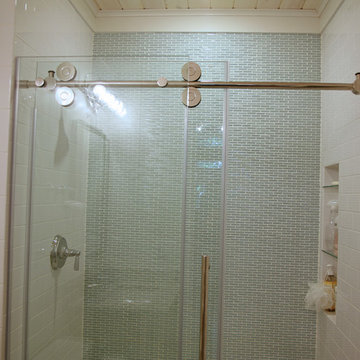
The barn track sliding shower door is refreshing and also functional for a small bath where the door swing would not be an option.
Idées déco pour une petite salle d'eau contemporaine avec un lavabo encastré, un placard à porte plane, une douche ouverte, WC séparés, un carrelage bleu, des carreaux de céramique, un mur blanc et un sol en carrelage de céramique.
Idées déco pour une petite salle d'eau contemporaine avec un lavabo encastré, un placard à porte plane, une douche ouverte, WC séparés, un carrelage bleu, des carreaux de céramique, un mur blanc et un sol en carrelage de céramique.
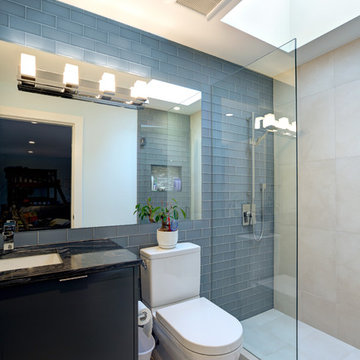
Idée de décoration pour une salle de bain design en bois foncé avec un lavabo encastré, un placard à porte plane, un plan de toilette en granite, une douche ouverte, WC séparés, un carrelage bleu et un carrelage en pâte de verre.
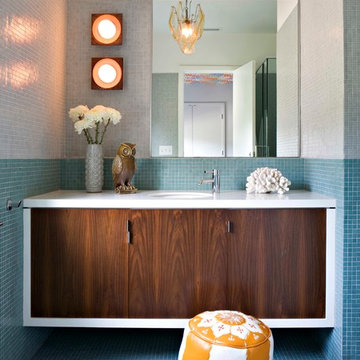
Cette photo montre une salle de bain rétro en bois foncé avec un lavabo encastré, un placard à porte plane, un carrelage bleu, mosaïque et un sol en carrelage de terre cuite.
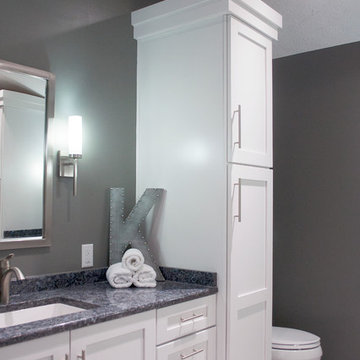
Idée de décoration pour une salle d'eau design de taille moyenne avec un placard à porte shaker, des portes de placard blanches, une douche d'angle, un carrelage bleu, un carrelage gris, un carrelage vert, un carrelage blanc, des carreaux de porcelaine, un mur gris, un sol en carrelage de porcelaine, un lavabo encastré et un plan de toilette en granite.
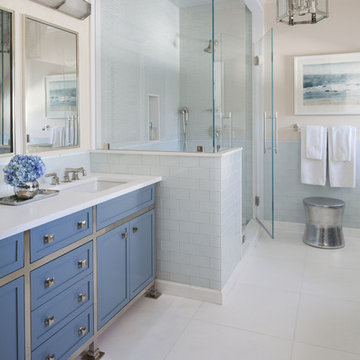
Classic modern master bathroom with glass tile, Thassos stone, custom lacquer and nickel vanity in beach tones of blue, white and soft coral.
Exemple d'une salle de bain principale chic avec un lavabo encastré, un placard à porte shaker, des portes de placard bleues, une douche d'angle, un carrelage bleu, un carrelage en pâte de verre, un mur rose, un sol en marbre, un sol blanc, une cabine de douche à porte battante et un plan de toilette blanc.
Exemple d'une salle de bain principale chic avec un lavabo encastré, un placard à porte shaker, des portes de placard bleues, une douche d'angle, un carrelage bleu, un carrelage en pâte de verre, un mur rose, un sol en marbre, un sol blanc, une cabine de douche à porte battante et un plan de toilette blanc.

Casey Woods Photography
Réalisation d'une salle de bain principale design en bois clair de taille moyenne avec un lavabo encastré, un placard à porte plane, un plan de toilette en quartz modifié, une douche à l'italienne, WC à poser, un carrelage bleu, un carrelage en pâte de verre, un mur bleu, sol en béton ciré et un bain japonais.
Réalisation d'une salle de bain principale design en bois clair de taille moyenne avec un lavabo encastré, un placard à porte plane, un plan de toilette en quartz modifié, une douche à l'italienne, WC à poser, un carrelage bleu, un carrelage en pâte de verre, un mur bleu, sol en béton ciré et un bain japonais.

This 1956 John Calder Mackay home had been poorly renovated in years past. We kept the 1400 sqft footprint of the home, but re-oriented and re-imagined the bland white kitchen to a midcentury olive green kitchen that opened up the sight lines to the wall of glass facing the rear yard. We chose materials that felt authentic and appropriate for the house: handmade glazed ceramics, bricks inspired by the California coast, natural white oaks heavy in grain, and honed marbles in complementary hues to the earth tones we peppered throughout the hard and soft finishes. This project was featured in the Wall Street Journal in April 2022.
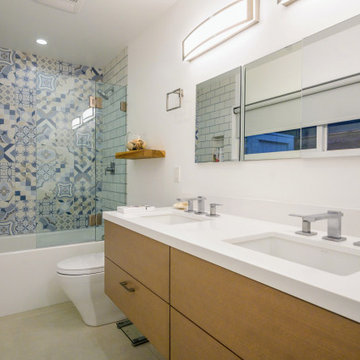
Exemple d'une salle d'eau tendance en bois brun de taille moyenne avec un placard à porte plane, une baignoire en alcôve, un combiné douche/baignoire, un carrelage beige, un carrelage bleu, un carrelage blanc, mosaïque, un mur blanc, un sol en carrelage de porcelaine, un lavabo encastré, un sol beige, un plan de toilette blanc, meuble double vasque et meuble-lavabo suspendu.
Idées déco de salles de bain avec un carrelage bleu et un lavabo encastré
7