Idées déco de salles de bain avec un carrelage bleu et un plan de toilette beige
Trier par :
Budget
Trier par:Populaires du jour
41 - 60 sur 550 photos
1 sur 3
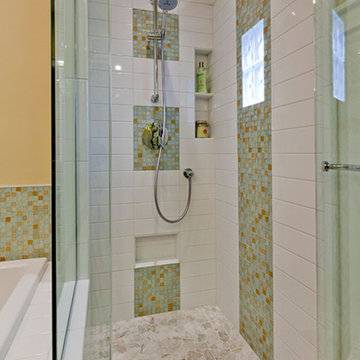
Réalisation d'une salle de bain craftsman de taille moyenne avec un placard à porte shaker, des portes de placard blanches, une baignoire posée, une douche d'angle, un carrelage beige, un carrelage bleu, un carrelage vert, un carrelage en pâte de verre, un mur jaune, une vasque, un plan de toilette en quartz modifié, une cabine de douche à porte battante et un plan de toilette beige.
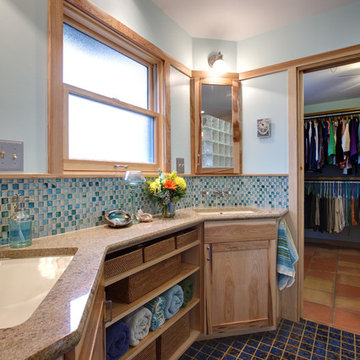
Shower enclosure with glass block, at left.
Master bedroom beyond shows the Southwestern decorating style of the house.
At right, his and her vanity stations flanking open storage. Medicine cabinets are behing the mirrors.
Blue ceramic tile on the floor.
At right is a large walk-in closet that was also part of the project; we converted a whole adjacent bedroom into the closet!
Construction by CG&S Design-Build
Photos by Tre Dunham, Fine Focus Photography
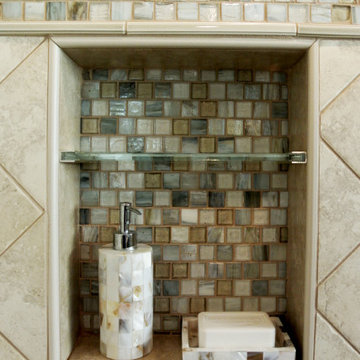
Idées déco pour une petite douche en alcôve principale avec un placard avec porte à panneau surélevé, des portes de placard marrons, une baignoire posée, un carrelage bleu, un mur bleu, un sol en carrelage de porcelaine, un lavabo encastré, un plan de toilette en quartz modifié, un sol beige, une cabine de douche à porte battante, un plan de toilette beige, meuble double vasque et meuble-lavabo sur pied.
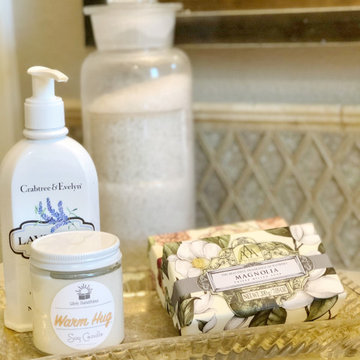
Idées déco pour une douche en alcôve pour enfant avec un placard avec porte à panneau surélevé, des portes de placard marrons, une baignoire en alcôve, WC à poser, un carrelage bleu, mosaïque, un mur bleu, un sol en carrelage de céramique, une vasque, un plan de toilette en quartz modifié, un sol marron, une cabine de douche avec un rideau, un plan de toilette beige, meuble simple vasque et meuble-lavabo encastré.
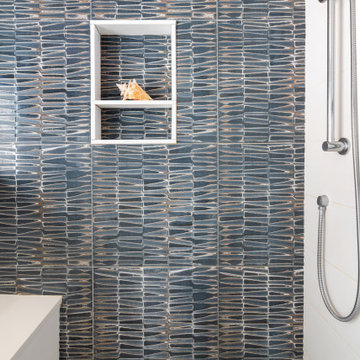
1980's split level receives much needed makeover with addition
Inspiration pour une grande salle de bain principale traditionnelle avec un placard avec porte à panneau surélevé, des portes de placard blanches, un carrelage bleu, mosaïque, un mur beige, un sol en carrelage de porcelaine, un lavabo encastré, un plan de toilette en quartz modifié, un sol blanc, une cabine de douche à porte battante, un plan de toilette beige, un banc de douche, meuble double vasque et meuble-lavabo sur pied.
Inspiration pour une grande salle de bain principale traditionnelle avec un placard avec porte à panneau surélevé, des portes de placard blanches, un carrelage bleu, mosaïque, un mur beige, un sol en carrelage de porcelaine, un lavabo encastré, un plan de toilette en quartz modifié, un sol blanc, une cabine de douche à porte battante, un plan de toilette beige, un banc de douche, meuble double vasque et meuble-lavabo sur pied.
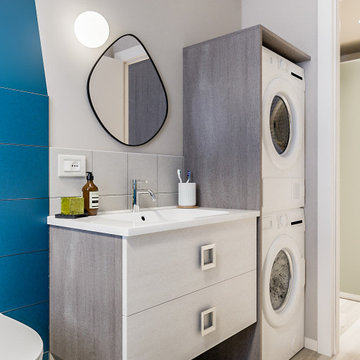
Liadesign
Aménagement d'une salle d'eau contemporaine de taille moyenne avec un placard à porte plane, des portes de placard beiges, une douche à l'italienne, WC séparés, un carrelage bleu, des carreaux de porcelaine, un mur beige, un lavabo intégré, un plan de toilette en stratifié, une cabine de douche à porte coulissante, un plan de toilette beige, un banc de douche, meuble simple vasque et meuble-lavabo suspendu.
Aménagement d'une salle d'eau contemporaine de taille moyenne avec un placard à porte plane, des portes de placard beiges, une douche à l'italienne, WC séparés, un carrelage bleu, des carreaux de porcelaine, un mur beige, un lavabo intégré, un plan de toilette en stratifié, une cabine de douche à porte coulissante, un plan de toilette beige, un banc de douche, meuble simple vasque et meuble-lavabo suspendu.
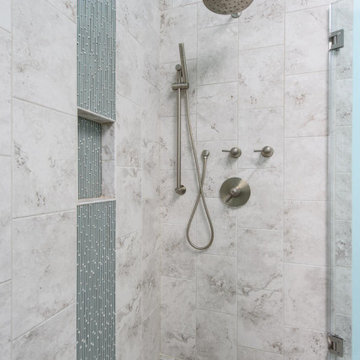
Going with these large Delta rainstorm showerheads, the client wanted a leisurely and soothing showering experience, and they sure got it! If you're going to use something everyday such as a shower, why not at least enjoy it?

A guest bath gets a revamp with a modern floating bamboo veneer vanity. A wall hiding support beams is clad in warm wood. shell glass pendants drop from the ceiling, framing in a blue tile backsplash. Blue tile runs behind the commode adding a fun detail and pop of color. The shower remains a calm space with large format shimmery white tiles and a frameless glass enclosure.

This tiny home has utilized space-saving design and put the bathroom vanity in the corner of the bathroom. Natural light in addition to track lighting makes this vanity perfect for getting ready in the morning. Triangle corner shelves give an added space for personal items to keep from cluttering the wood counter. This contemporary, costal Tiny Home features a bathroom with a shower built out over the tongue of the trailer it sits on saving space and creating space in the bathroom. This shower has it's own clear roofing giving the shower a skylight. This allows tons of light to shine in on the beautiful blue tiles that shape this corner shower. Stainless steel planters hold ferns giving the shower an outdoor feel. With sunlight, plants, and a rain shower head above the shower, it is just like an outdoor shower only with more convenience and privacy. The curved glass shower door gives the whole tiny home bathroom a bigger feel while letting light shine through to the rest of the bathroom. The blue tile shower has niches; built-in shower shelves to save space making your shower experience even better. The bathroom door is a pocket door, saving space in both the bathroom and kitchen to the other side. The frosted glass pocket door also allows light to shine through.
This Tiny Home has a unique shower structure that points out over the tongue of the tiny house trailer. This provides much more room to the entire bathroom and centers the beautiful shower so that it is what you see looking through the bathroom door. The gorgeous blue tile is hit with natural sunlight from above allowed in to nurture the ferns by way of clear roofing. Yes, there is a skylight in the shower and plants making this shower conveniently located in your bathroom feel like an outdoor shower. It has a large rounded sliding glass door that lets the space feel open and well lit. There is even a frosted sliding pocket door that also lets light pass back and forth. There are built-in shelves to conserve space making the shower, bathroom, and thus the tiny house, feel larger, open and airy.
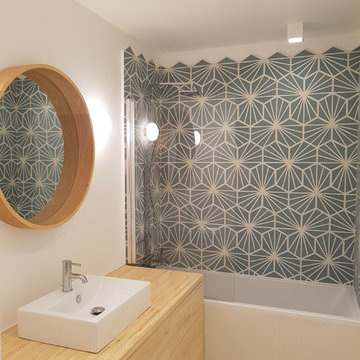
Inspiration pour une salle de bain principale design de taille moyenne avec un placard à porte affleurante, des portes de placard beiges, une baignoire d'angle, un espace douche bain, un carrelage bleu, des carreaux de béton, un mur blanc, carreaux de ciment au sol, une grande vasque, un plan de toilette en bois, un sol beige, une cabine de douche à porte battante et un plan de toilette beige.
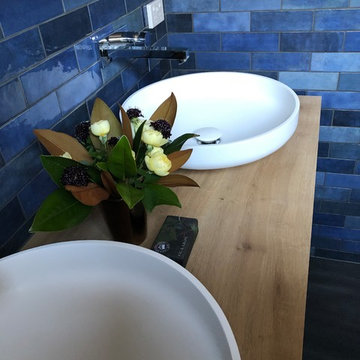
Gorgeous on trend ensuite with a blue subway tile that has a lot of variation in the colour which adds a lot of visual interest to the room.
Idée de décoration pour une salle de bain principale design en bois clair de taille moyenne avec un placard à porte plane, une douche ouverte, WC séparés, un carrelage bleu, des carreaux de céramique, un mur bleu, un sol en carrelage de céramique, une vasque, un plan de toilette en bois, un sol gris, aucune cabine et un plan de toilette beige.
Idée de décoration pour une salle de bain principale design en bois clair de taille moyenne avec un placard à porte plane, une douche ouverte, WC séparés, un carrelage bleu, des carreaux de céramique, un mur bleu, un sol en carrelage de céramique, une vasque, un plan de toilette en bois, un sol gris, aucune cabine et un plan de toilette beige.
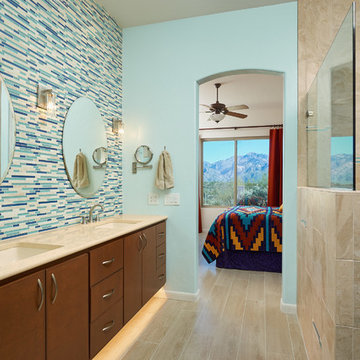
Idées déco pour une grande salle de bain principale contemporaine avec des portes de placard marrons, une douche ouverte, un carrelage bleu, un mur bleu, un sol en carrelage de porcelaine, un lavabo encastré, un plan de toilette en quartz modifié, un sol beige, un carrelage en pâte de verre, aucune cabine, un plan de toilette beige et un placard à porte plane.
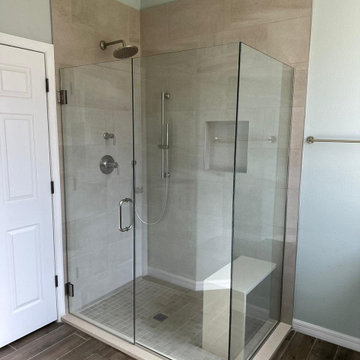
Aménagement d'une salle de bain principale rétro en bois foncé de taille moyenne avec un placard à porte affleurante, une douche ouverte, un carrelage bleu, des carreaux de céramique, un mur bleu, un sol en bois brun, un lavabo posé, un plan de toilette en quartz, un sol marron, une cabine de douche à porte battante, un plan de toilette beige, un banc de douche, meuble double vasque, meuble-lavabo encastré et un plafond à caissons.
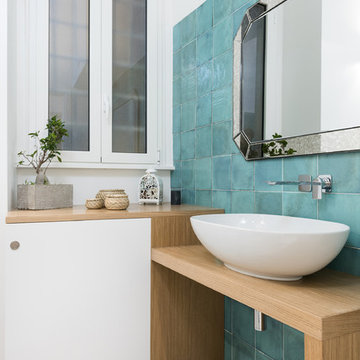
Paolo Fusco
Cette image montre une salle d'eau design en bois clair de taille moyenne avec un placard à porte plane, un bidet, un mur bleu, une vasque, un plan de toilette en bois, un sol gris, un carrelage bleu et un plan de toilette beige.
Cette image montre une salle d'eau design en bois clair de taille moyenne avec un placard à porte plane, un bidet, un mur bleu, une vasque, un plan de toilette en bois, un sol gris, un carrelage bleu et un plan de toilette beige.
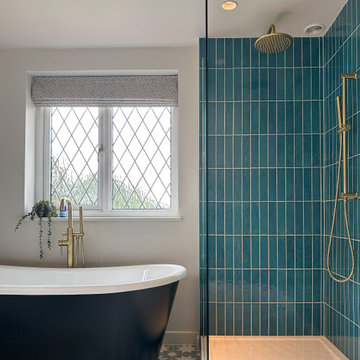
A brand-new walk in shower with brushed brass rainfall shower head to match the floor-standing bath filler.
Cette image montre une salle de bain design en bois brun de taille moyenne pour enfant avec un placard à porte plane, une baignoire indépendante, une douche ouverte, WC suspendus, un carrelage bleu, des carreaux de céramique, un mur blanc, un sol en carrelage de céramique, un lavabo intégré, un plan de toilette en terrazzo, un sol bleu, aucune cabine, un plan de toilette beige, une niche, meuble double vasque et meuble-lavabo sur pied.
Cette image montre une salle de bain design en bois brun de taille moyenne pour enfant avec un placard à porte plane, une baignoire indépendante, une douche ouverte, WC suspendus, un carrelage bleu, des carreaux de céramique, un mur blanc, un sol en carrelage de céramique, un lavabo intégré, un plan de toilette en terrazzo, un sol bleu, aucune cabine, un plan de toilette beige, une niche, meuble double vasque et meuble-lavabo sur pied.
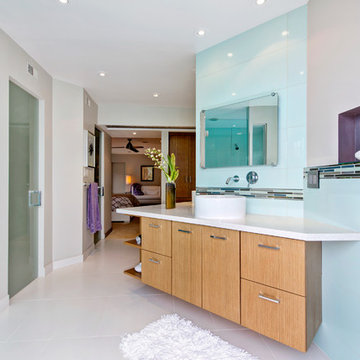
Cette photo montre une douche en alcôve principale tendance en bois clair de taille moyenne avec un placard à porte plane, WC à poser, un carrelage en pâte de verre, un mur gris, une vasque, un plan de toilette en quartz modifié, un carrelage bleu, un sol en carrelage de porcelaine, un sol beige, une cabine de douche à porte battante et un plan de toilette beige.

Inspiration pour une salle de bain design de taille moyenne pour enfant avec des portes de placard marrons, un carrelage bleu, un sol en carrelage de porcelaine, un plan de toilette en quartz, un sol beige, un plan de toilette beige, meuble double vasque, meuble-lavabo encastré et un placard à porte plane.
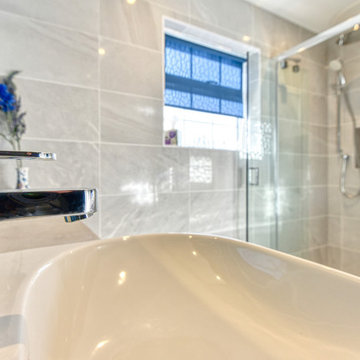
Vibrant Bathroom in Horsham, West Sussex
Glossy, fitted furniture and fantastic tile choices combine within this Horsham bathroom in a vibrant design.
The Brief
This Horsham client sought our help to replace what was a dated bathroom space with a vibrant and modern design.
With a relatively minimal brief of a shower room and other essential inclusions, designer Martin was tasked with conjuring a design to impress this client and fulfil their needs for years to come.
Design Elements
To make the most of the space in this room designer Martin has placed the shower in the alcove of this room, using an in-swinging door from supplier Crosswater for easy access. A useful niche also features within the shower for showering essentials.
This layout meant that there was plenty of space to move around and plenty of floor space to maintain a spacious feel.
Special Inclusions
To incorporate suitable storage Martin has used wall-to-wall fitted furniture in a White Gloss finish from supplier Mereway. This furniture choice meant a semi-recessed basin and concealed cistern would fit seamlessly into this design, whilst adding useful storage space.
A HiB Ambience illuminating mirror has been installed above the furniture area, which is equipped with ambient illuminating and demisting capabilities.
Project Highlight
Fantastic tile choices are the undoubtable highlight of this project.
Vibrant blue herringbone-laid tiles combine nicely with the earthy wall tiles, and the colours of the geometric floor tiles compliment these tile choices further.
The End Result
The result is a well-thought-out and spacious design, that combines numerous colours to great effect. This project is also a great example of what our design team can achieve in a relatively compact bathroom space.
If you are seeking a transformation to your bathroom space, discover how our expert designers can create a great design that meets all your requirements.
To arrange a free design appointment visit a showroom or book an appointment now!
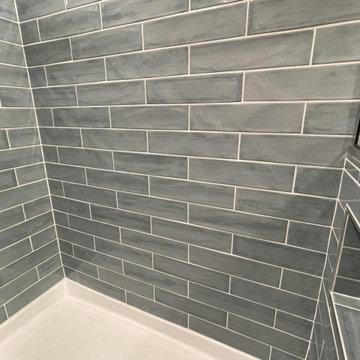
The flooring in the master bath has a Monaco polished porcelain tile (Savannah Hexagon 10" x 8") pattern that accents the shower's wavy subway tile in a midrange blue (Seaside Polished Blue 4" x 16" ceramic tile). A taupe countertop provides a slight Moroccan flair!
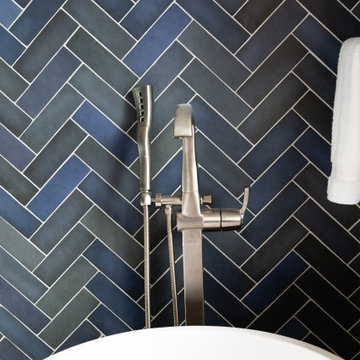
Transitional bathrooms and utility room with a coastal feel. Accents of blue and green help bring the outside in.
Cette photo montre une grande salle de bain principale bord de mer en bois brun avec un placard avec porte à panneau encastré, une baignoire indépendante, une douche à l'italienne, un carrelage bleu, des carreaux de porcelaine, un mur bleu, un sol en carrelage de porcelaine, un lavabo encastré, un plan de toilette en quartz modifié, un sol beige, aucune cabine, un plan de toilette beige, buanderie, meuble double vasque et meuble-lavabo encastré.
Cette photo montre une grande salle de bain principale bord de mer en bois brun avec un placard avec porte à panneau encastré, une baignoire indépendante, une douche à l'italienne, un carrelage bleu, des carreaux de porcelaine, un mur bleu, un sol en carrelage de porcelaine, un lavabo encastré, un plan de toilette en quartz modifié, un sol beige, aucune cabine, un plan de toilette beige, buanderie, meuble double vasque et meuble-lavabo encastré.
Idées déco de salles de bain avec un carrelage bleu et un plan de toilette beige
3