Idées déco de salles de bain avec un carrelage bleu et un plan de toilette blanc
Trier par :
Budget
Trier par:Populaires du jour
101 - 120 sur 6 048 photos
1 sur 3
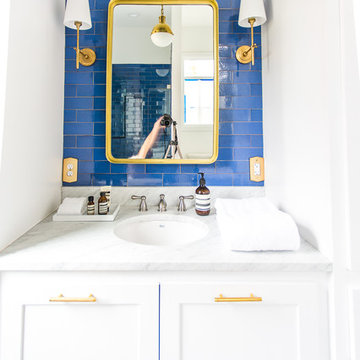
We often come across clients looking for small space ideas. Our first recommendation is always to go bright. The depth of our glaze color adds visual interest and a bold color choice helps make a space appear larger. Posh and polished (just like the homeowner) this stunning sapphire blue bathroom will have you in awe. The owner of this amazing lake house is our friend Rachel Shingleton of Pencil Shavings Studio. Her refined design-eye coupled with our bright and bold tile transformed this small bathroom into the perfect master bath. And could you believe it? This is a super simple project! Read on to learn more about this design and how to achieve the look yourself.
Another great way to open up a small bathroom is by using smaller tile! Our regular Hexagons are the great example of this - approximately 2"x2" their small size maximizes the rest of the room, and their classic shape is perfect for a bathroom floor.
![Bartan Project [Minnesota Private Residence]](https://st.hzcdn.com/fimgs/pictures/bathrooms/bartan-project-minnesota-private-residence-lappin-lighting-img~b241bcb80bb793b6_4705-1-f0fb7dc-w360-h360-b0-p0.jpg)
Inspiration pour une salle de bain principale marine avec un placard avec porte à panneau encastré, des portes de placard beiges, une baignoire indépendante, une douche à l'italienne, un carrelage bleu, un carrelage multicolore, un carrelage blanc, un mur beige, un sol multicolore et un plan de toilette blanc.
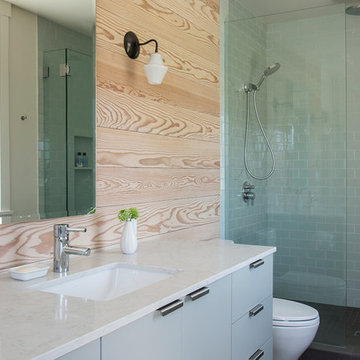
Andy Beers
Exemple d'une douche en alcôve principale scandinave de taille moyenne avec un placard à porte plane, des portes de placard grises, WC séparés, un carrelage bleu, des carreaux de céramique, un mur blanc, un sol en carrelage de porcelaine, un lavabo encastré, un plan de toilette en quartz modifié, un sol gris, une cabine de douche à porte battante et un plan de toilette blanc.
Exemple d'une douche en alcôve principale scandinave de taille moyenne avec un placard à porte plane, des portes de placard grises, WC séparés, un carrelage bleu, des carreaux de céramique, un mur blanc, un sol en carrelage de porcelaine, un lavabo encastré, un plan de toilette en quartz modifié, un sol gris, une cabine de douche à porte battante et un plan de toilette blanc.
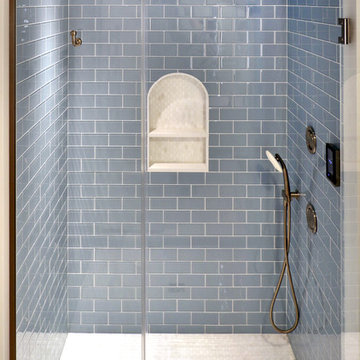
Glossy sky blue subway tiles pop next to the white thassos ovals mosaic floor in this upstairs guest bathroom. Designer: Kira Vath Interiors - Tile Installation: Outermost Tile Company - Photo: Tony Del Negro

Mark Compton
Cette image montre une petite salle d'eau vintage en bois brun avec un placard à porte plane, une baignoire en alcôve, un combiné douche/baignoire, WC à poser, un carrelage bleu, des plaques de verre, un mur blanc, un sol en carrelage de porcelaine, une grande vasque, un plan de toilette en quartz modifié, un sol beige, une cabine de douche à porte battante et un plan de toilette blanc.
Cette image montre une petite salle d'eau vintage en bois brun avec un placard à porte plane, une baignoire en alcôve, un combiné douche/baignoire, WC à poser, un carrelage bleu, des plaques de verre, un mur blanc, un sol en carrelage de porcelaine, une grande vasque, un plan de toilette en quartz modifié, un sol beige, une cabine de douche à porte battante et un plan de toilette blanc.
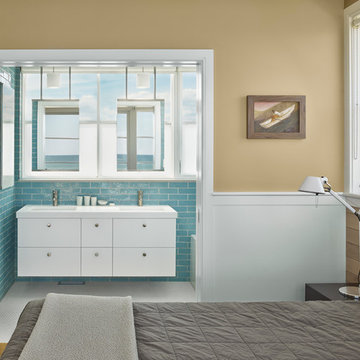
Halkin Mason Photography
Idée de décoration pour une douche en alcôve principale marine de taille moyenne avec un placard à porte plane, des portes de placard blanches, un carrelage bleu, un sol en carrelage de terre cuite, un lavabo encastré, une baignoire posée, WC à poser, des carreaux de porcelaine, un mur bleu, un plan de toilette en quartz et un plan de toilette blanc.
Idée de décoration pour une douche en alcôve principale marine de taille moyenne avec un placard à porte plane, des portes de placard blanches, un carrelage bleu, un sol en carrelage de terre cuite, un lavabo encastré, une baignoire posée, WC à poser, des carreaux de porcelaine, un mur bleu, un plan de toilette en quartz et un plan de toilette blanc.
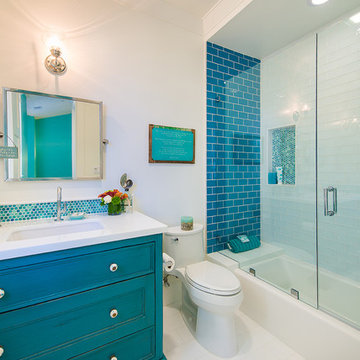
This gorgeous bathroom is updated thanks to the use of multiple shades of blue and teal. We partnered with Jennifer Allison Design on this project. Her design firm contacted us to paint the entire house - inside and out. Images are used with permission. You can contact her at (310) 488-0331 for more information.

Design by Portal Design Inc.
Photo by Lincoln Barbour
Cette photo montre une salle de bain tendance avec un lavabo posé, un placard à porte plane, des portes de placard bleues, un carrelage bleu, un sol noir et un plan de toilette blanc.
Cette photo montre une salle de bain tendance avec un lavabo posé, un placard à porte plane, des portes de placard bleues, un carrelage bleu, un sol noir et un plan de toilette blanc.

Cette photo montre une salle de bain principale chic de taille moyenne avec des portes de placard grises, une baignoire indépendante, une douche d'angle, un carrelage bleu, un carrelage en pâte de verre, un mur beige, un sol en bois brun, un plan de toilette en marbre, un sol marron, une cabine de douche à porte battante, un plan de toilette blanc, meuble double vasque et meuble-lavabo encastré.

Delta H2Okinetic 3-setting slide bar and hand shower in Champagne Bronze are used in this guest bathroom remodel in Portland, Oregon.
Cette image montre une petite salle de bain traditionnelle en bois foncé avec un placard avec porte à panneau encastré, WC à poser, un carrelage bleu, des carreaux de céramique, un mur bleu, un sol en carrelage de céramique, un lavabo posé, un plan de toilette en marbre, un sol blanc, une cabine de douche à porte battante, un plan de toilette blanc, une niche, meuble simple vasque, meuble-lavabo encastré et du papier peint.
Cette image montre une petite salle de bain traditionnelle en bois foncé avec un placard avec porte à panneau encastré, WC à poser, un carrelage bleu, des carreaux de céramique, un mur bleu, un sol en carrelage de céramique, un lavabo posé, un plan de toilette en marbre, un sol blanc, une cabine de douche à porte battante, un plan de toilette blanc, une niche, meuble simple vasque, meuble-lavabo encastré et du papier peint.

Second floor primary bathroom.
Exemple d'une petite salle de bain bord de mer en bois clair avec un placard à porte shaker, une baignoire indépendante, une douche ouverte, WC séparés, un carrelage bleu, un mur bleu, un sol en marbre, un lavabo encastré, un plan de toilette en quartz modifié, un sol blanc, une cabine de douche à porte battante, un plan de toilette blanc, des toilettes cachées, meuble simple vasque, meuble-lavabo encastré et du carrelage en marbre.
Exemple d'une petite salle de bain bord de mer en bois clair avec un placard à porte shaker, une baignoire indépendante, une douche ouverte, WC séparés, un carrelage bleu, un mur bleu, un sol en marbre, un lavabo encastré, un plan de toilette en quartz modifié, un sol blanc, une cabine de douche à porte battante, un plan de toilette blanc, des toilettes cachées, meuble simple vasque, meuble-lavabo encastré et du carrelage en marbre.

1/2 bath conversion to full bath
Exemple d'une petite salle de bain moderne en bois clair avec une douche d'angle, WC à poser, un carrelage bleu, des carreaux de porcelaine, un sol en carrelage de porcelaine, un lavabo posé, un plan de toilette en marbre, un sol beige, une cabine de douche à porte battante, un plan de toilette blanc, une niche, meuble simple vasque et meuble-lavabo suspendu.
Exemple d'une petite salle de bain moderne en bois clair avec une douche d'angle, WC à poser, un carrelage bleu, des carreaux de porcelaine, un sol en carrelage de porcelaine, un lavabo posé, un plan de toilette en marbre, un sol beige, une cabine de douche à porte battante, un plan de toilette blanc, une niche, meuble simple vasque et meuble-lavabo suspendu.

From the get-go, we knew this project was on a tight budget and a tighter timeline. The construction was set to begin the same week the clients approached us, but we rose to the challenge! The new design has a larger curbless shower; the toilet was moved, creating space for a larger vanity with a warm wood finish that complements the cool white and teal tiles. We selected matt black hardware, plumbing, and light fixtures.
The new floorplan makes the bathroom more functional, spacious, safe, well-lit, and modern.
Overall, the new bathroom highlights the beautiful hexagonal tile, which transitions across the entire room, and onto the shower walls. The project finished on time, within budget, and is functional and aesthetically pleasing!

The bathroom brief for this project was simple - the
ensuite was to be 'His Bathroom' with masculine finishes whilst the family bathroom was to become 'Her Bathroom' with a soft luxury feel.

Progetto bagno con forma irregolare, rivestimento in gres porcellanato a tutta altezza.
Doccia in nicchia e vasca a libera installazione.
Inspiration pour une salle de bain principale design de taille moyenne avec un placard avec porte à panneau surélevé, des portes de placard marrons, une baignoire indépendante, un espace douche bain, un bidet, un carrelage bleu, des carreaux de porcelaine, un mur gris, un sol en carrelage de porcelaine, une vasque, un plan de toilette en surface solide, un sol beige, aucune cabine, un plan de toilette blanc, une niche, meuble simple vasque, meuble-lavabo suspendu et un plafond décaissé.
Inspiration pour une salle de bain principale design de taille moyenne avec un placard avec porte à panneau surélevé, des portes de placard marrons, une baignoire indépendante, un espace douche bain, un bidet, un carrelage bleu, des carreaux de porcelaine, un mur gris, un sol en carrelage de porcelaine, une vasque, un plan de toilette en surface solide, un sol beige, aucune cabine, un plan de toilette blanc, une niche, meuble simple vasque, meuble-lavabo suspendu et un plafond décaissé.

New bathroom and ensuite - We created luxurious yet natural feeling bathrooms. Blue translucent subways on one wall of each bathroom in a herringbone pattern lend some dynamism and limestone flooring and bath / wall add a timeless natural feel to the bathrooms. A further level of detail was developed by the use of stone niches, mitred stone corners, gold fixtures and custom curved shower screen glass and mirror cabinet.

Inspiration pour une petite salle de bain avec un placard à porte plane, des portes de placard noires, WC à poser, un carrelage bleu, un carrelage métro, un mur bleu, un lavabo encastré, un sol blanc, une cabine de douche à porte coulissante, un plan de toilette blanc, une niche, meuble simple vasque et meuble-lavabo encastré.

The homeowners came to us seeking an updated bathroom to add a shower, additional storage, and make the Bathroom feel more spacious. The door was moved to capture a portion of the hall space adjacent to the Bathroom and replaced with a frosted glass panel door to let in more light. A full tiled shower was added, and two 2'-0" x 4'-0" skylights were installed to greatly increase the amount of daylight and provide additional headroom in the sloped ceiling. The shower features a stunning blue glass tile surround with a frameless glass enclosure that keeps the water from entering the rest of the room without adding any walls to keep the small space open. The custom vanity was designed with beautiful arched details, shown in the cabinet feet, quartz backsplash, and a matching mirrored medicine cabinet was installed! The linen closet was added for much-needed storage for this family bathroom and built with the same custom detail as the vanity. The cabinet doors and drawers are inset-style, as opposed to our standard European style, to preserve the historic charm that these clients love about their home.
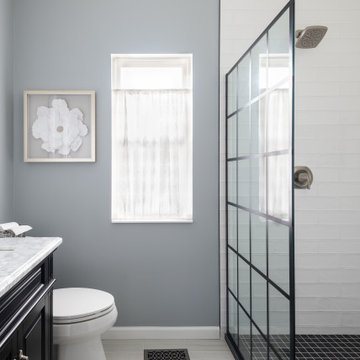
Idées déco pour une petite salle de bain avec un placard avec porte à panneau encastré, une douche à l'italienne, WC séparés, un carrelage bleu, un sol en carrelage de céramique, un plan de toilette en quartz modifié, un sol blanc, aucune cabine, un plan de toilette blanc, meuble simple vasque et meuble-lavabo sur pied.

Cette image montre une salle de bain principale design en bois clair de taille moyenne avec un placard à porte plane, une douche d'angle, WC à poser, un carrelage bleu, des carreaux de céramique, un mur beige, un sol en carrelage de porcelaine, un lavabo encastré, un plan de toilette en quartz modifié, un sol beige, une cabine de douche à porte coulissante, un plan de toilette blanc, un banc de douche, meuble double vasque et meuble-lavabo suspendu.
Idées déco de salles de bain avec un carrelage bleu et un plan de toilette blanc
6