Idées déco de salles de bain avec un carrelage bleu et un sol en travertin
Trier par :
Budget
Trier par:Populaires du jour
21 - 40 sur 305 photos
1 sur 3
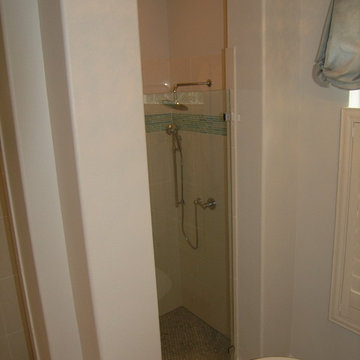
Aménagement d'une petite douche en alcôve principale contemporaine en bois foncé avec un placard à porte plane, une baignoire indépendante, WC à poser, un carrelage beige, un carrelage bleu, un carrelage gris, un carrelage multicolore, un carrelage blanc, des carreaux en allumettes, un mur beige, un sol en travertin, un lavabo encastré et un plan de toilette en quartz modifié.
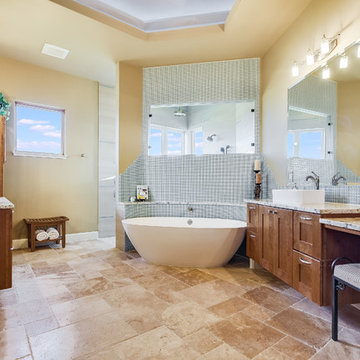
Cette image montre une grande douche en alcôve principale méditerranéenne avec un placard à porte shaker, des portes de placard marrons, une baignoire indépendante, WC à poser, un carrelage bleu, un carrelage en pâte de verre, un mur beige, un sol en travertin, une vasque, un plan de toilette en granite, un sol marron, aucune cabine et un plan de toilette multicolore.
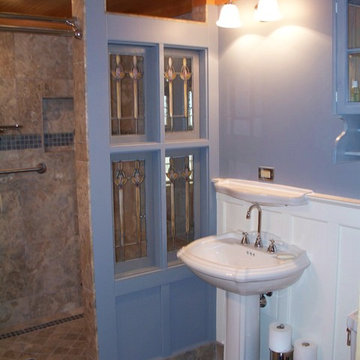
The bathroom on the main floor of the Crater Barn. It include Board and Batton wall, salvaged glass, travertine marble walk-in shower and travertine flooring.
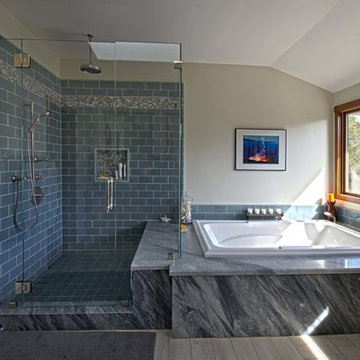
This beautiful Coastal Craftsman style remodeled home was built featuring high ceilings, knotty alder stained custom cabinet craftsmanship, granite counter tops, stone and wood floor coverings and modern finishes
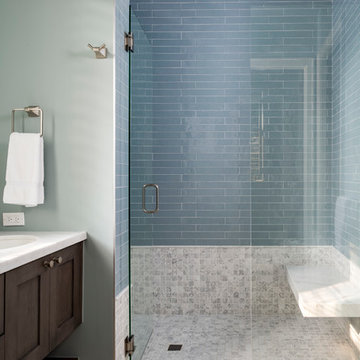
Wonderful shower blue subway tile above, 1" gray and white tiles below, and a marble bench.
Andy Frame Photography
Cette photo montre une douche en alcôve chic avec un placard avec porte à panneau encastré, des portes de placard marrons, un carrelage bleu, un carrelage métro, un mur bleu, un sol en travertin, un lavabo intégré, un plan de toilette en marbre, un sol beige et une cabine de douche à porte battante.
Cette photo montre une douche en alcôve chic avec un placard avec porte à panneau encastré, des portes de placard marrons, un carrelage bleu, un carrelage métro, un mur bleu, un sol en travertin, un lavabo intégré, un plan de toilette en marbre, un sol beige et une cabine de douche à porte battante.

Pool bathroom in a transitional home. 3 Generations share this luxurious bathroom, complete with a shower bench, hand shower and versatile shower head. Custom vanity and countertop design elevate this pool bathroom.
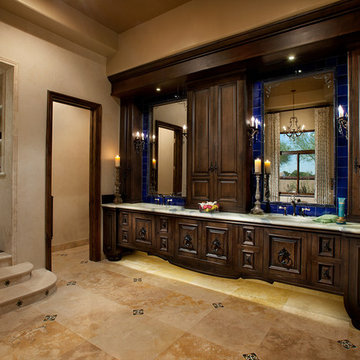
This Master Bathroom vanity is dressed with white marble back lit with under counter LED lighting under the counter top and vanity areas
Réalisation d'une grande salle de bain principale tradition en bois foncé avec un lavabo encastré, un placard en trompe-l'oeil, un plan de toilette en marbre, une douche ouverte, un carrelage bleu, des carreaux de céramique, un mur beige et un sol en travertin.
Réalisation d'une grande salle de bain principale tradition en bois foncé avec un lavabo encastré, un placard en trompe-l'oeil, un plan de toilette en marbre, une douche ouverte, un carrelage bleu, des carreaux de céramique, un mur beige et un sol en travertin.
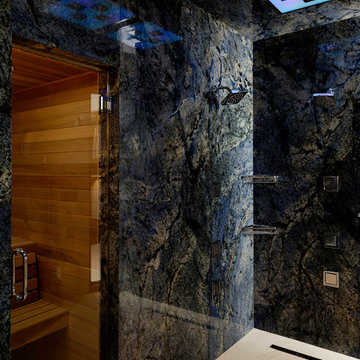
Aménagement d'un grand sauna contemporain avec un carrelage bleu, une douche double, un mur noir et un sol en travertin.

Old World European, Country Cottage. Three separate cottages make up this secluded village over looking a private lake in an old German, English, and French stone villa style. Hand scraped arched trusses, wide width random walnut plank flooring, distressed dark stained raised panel cabinetry, and hand carved moldings make these traditional farmhouse cottage buildings look like they have been here for 100s of years. Newly built of old materials, and old traditional building methods, including arched planked doors, leathered stone counter tops, stone entry, wrought iron straps, and metal beam straps. The Lake House is the first, a Tudor style cottage with a slate roof, 2 bedrooms, view filled living room open to the dining area, all overlooking the lake. The Carriage Home fills in when the kids come home to visit, and holds the garage for the whole idyllic village. This cottage features 2 bedrooms with on suite baths, a large open kitchen, and an warm, comfortable and inviting great room. All overlooking the lake. The third structure is the Wheel House, running a real wonderful old water wheel, and features a private suite upstairs, and a work space downstairs. All homes are slightly different in materials and color, including a few with old terra cotta roofing. Project Location: Ojai, California. Project designed by Maraya Interior Design. From their beautiful resort town of Ojai, they serve clients in Montecito, Hope Ranch, Malibu and Calabasas, across the tri-county area of Santa Barbara, Ventura and Los Angeles, south to Hidden Hills. Patrick Price Photo
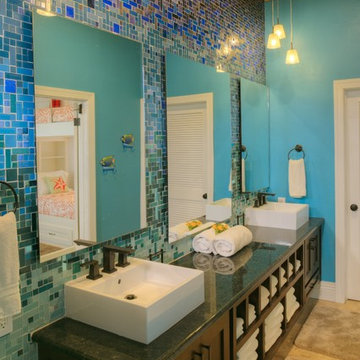
This ocean theme tiled bathroom is the en suite bath for the massive 700 sq. ft. bunk/media/game room at Deja View Villa, a Caribbean vacation rental in St. John USVI. Tile resembling a sandy beach going into the deep blue of Caribbean water was custom hand built one square foot at a time by Susan Jablon Mosaics in New York. Her unique, original mosaics were just what we were looking for to create this dramatic beach theme bathroom! Tongue and groove cypress is used on the ceiling and 96" long floating, mahogany, shaker style cabinets are used to provide lots of storage and counter top space. The led lights behind the mirrors are motion sensored to provide subtle light.
www.dejaviewvilla.com
www.susanjablon.com
Steve Simonsen Photography
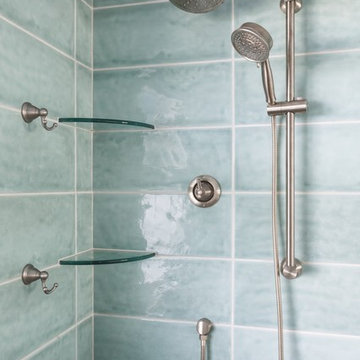
Idée de décoration pour une grande salle de bain principale marine avec un carrelage bleu, un carrelage en pâte de verre, un mur bleu, un sol en travertin, un plan de toilette en granite et aucune cabine.
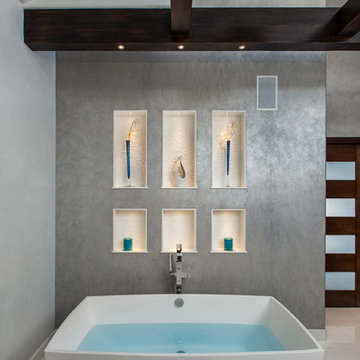
Idée de décoration pour une douche en alcôve principale minimaliste en bois brun de taille moyenne avec une baignoire indépendante, un mur gris, un placard à porte plane, WC séparés, un carrelage bleu, du carrelage en marbre, un sol en travertin, un lavabo encastré, un plan de toilette en marbre, une cabine de douche à porte battante et un sol blanc.
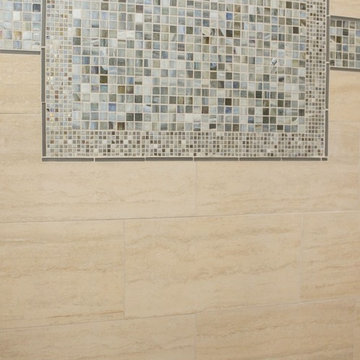
Lynn Unflat
Cette photo montre une douche en alcôve principale exotique de taille moyenne avec un placard avec porte à panneau surélevé, des portes de placard blanches, un carrelage bleu, du carrelage en travertin, un mur bleu, un sol en travertin, un lavabo encastré et un plan de toilette en granite.
Cette photo montre une douche en alcôve principale exotique de taille moyenne avec un placard avec porte à panneau surélevé, des portes de placard blanches, un carrelage bleu, du carrelage en travertin, un mur bleu, un sol en travertin, un lavabo encastré et un plan de toilette en granite.
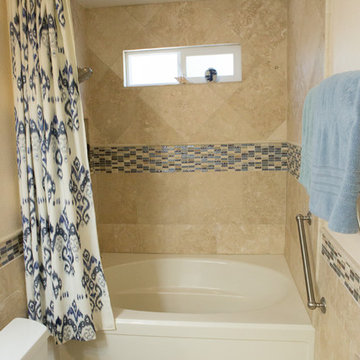
Cette image montre une salle de bain principale traditionnelle de taille moyenne avec un placard à porte persienne, des portes de placard blanches, une baignoire posée, un combiné douche/baignoire, WC séparés, un carrelage bleu, du carrelage en travertin, un mur beige, un sol en travertin, un lavabo encastré, un plan de toilette en quartz modifié, un sol beige et une cabine de douche avec un rideau.
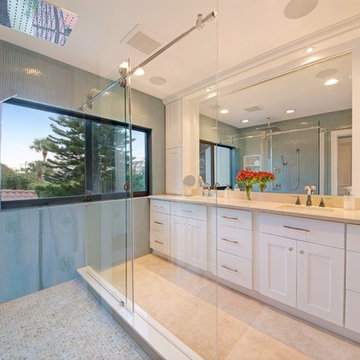
The Master Bathroom also features additional storage with the two towers above the vanities. The sliding barn-yard glass shower enclosure complements the sleek look of the glass tile and minimalist cabinetry hardware. An oversized rain shower creates a spa-like experience.
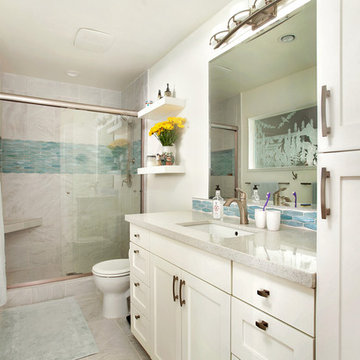
Photo Credit: Preview First
Inspiration pour une grande salle de bain principale marine avec un placard à porte plane, des portes de placard blanches, une baignoire en alcôve, un combiné douche/baignoire, WC à poser, un carrelage bleu, un carrelage blanc, des carreaux de porcelaine, un mur blanc, un sol en travertin, un lavabo encastré, un plan de toilette en quartz modifié, un sol gris et une cabine de douche à porte coulissante.
Inspiration pour une grande salle de bain principale marine avec un placard à porte plane, des portes de placard blanches, une baignoire en alcôve, un combiné douche/baignoire, WC à poser, un carrelage bleu, un carrelage blanc, des carreaux de porcelaine, un mur blanc, un sol en travertin, un lavabo encastré, un plan de toilette en quartz modifié, un sol gris et une cabine de douche à porte coulissante.
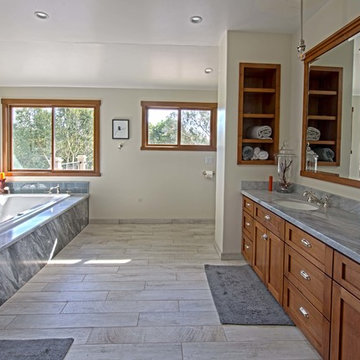
This beautiful Coastal Craftsman style remodeled home was built featuring high ceilings, knotty alder stained custom cabinet craftsmanship, granite counter tops, stone and wood floor coverings and modern finishes
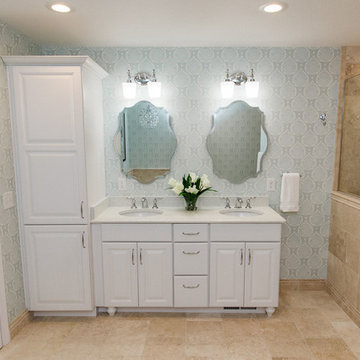
Kevin Mercer
Cette photo montre une grande salle de bain principale chic avec un placard avec porte à panneau surélevé, des portes de placard blanches, une baignoire indépendante, une douche double, un carrelage bleu, du carrelage en travertin, un mur bleu, un sol en travertin, un lavabo encastré, un plan de toilette en quartz, un sol beige et une cabine de douche à porte battante.
Cette photo montre une grande salle de bain principale chic avec un placard avec porte à panneau surélevé, des portes de placard blanches, une baignoire indépendante, une douche double, un carrelage bleu, du carrelage en travertin, un mur bleu, un sol en travertin, un lavabo encastré, un plan de toilette en quartz, un sol beige et une cabine de douche à porte battante.
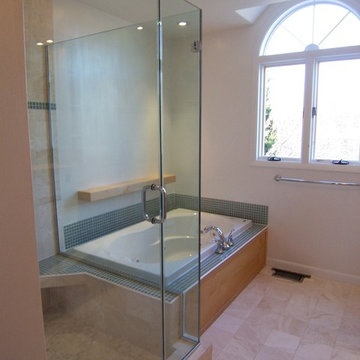
Cette photo montre une salle de bain principale tendance en bois clair de taille moyenne avec un lavabo posé, un placard à porte plane, un plan de toilette en verre, une baignoire posée, une douche double, un carrelage bleu, un carrelage en pâte de verre, un mur marron et un sol en travertin.
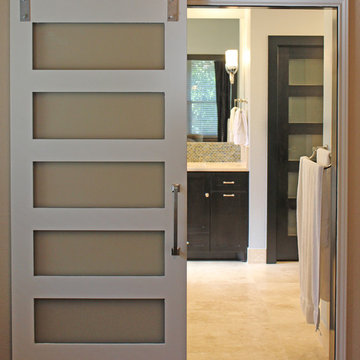
Barn door opening to master bath.
Réalisation d'une salle de bain principale tradition en bois foncé de taille moyenne avec un placard à porte shaker, un carrelage bleu, un carrelage en pâte de verre, une baignoire posée, une douche d'angle, un lavabo encastré, un mur bleu et un sol en travertin.
Réalisation d'une salle de bain principale tradition en bois foncé de taille moyenne avec un placard à porte shaker, un carrelage bleu, un carrelage en pâte de verre, une baignoire posée, une douche d'angle, un lavabo encastré, un mur bleu et un sol en travertin.
Idées déco de salles de bain avec un carrelage bleu et un sol en travertin
2